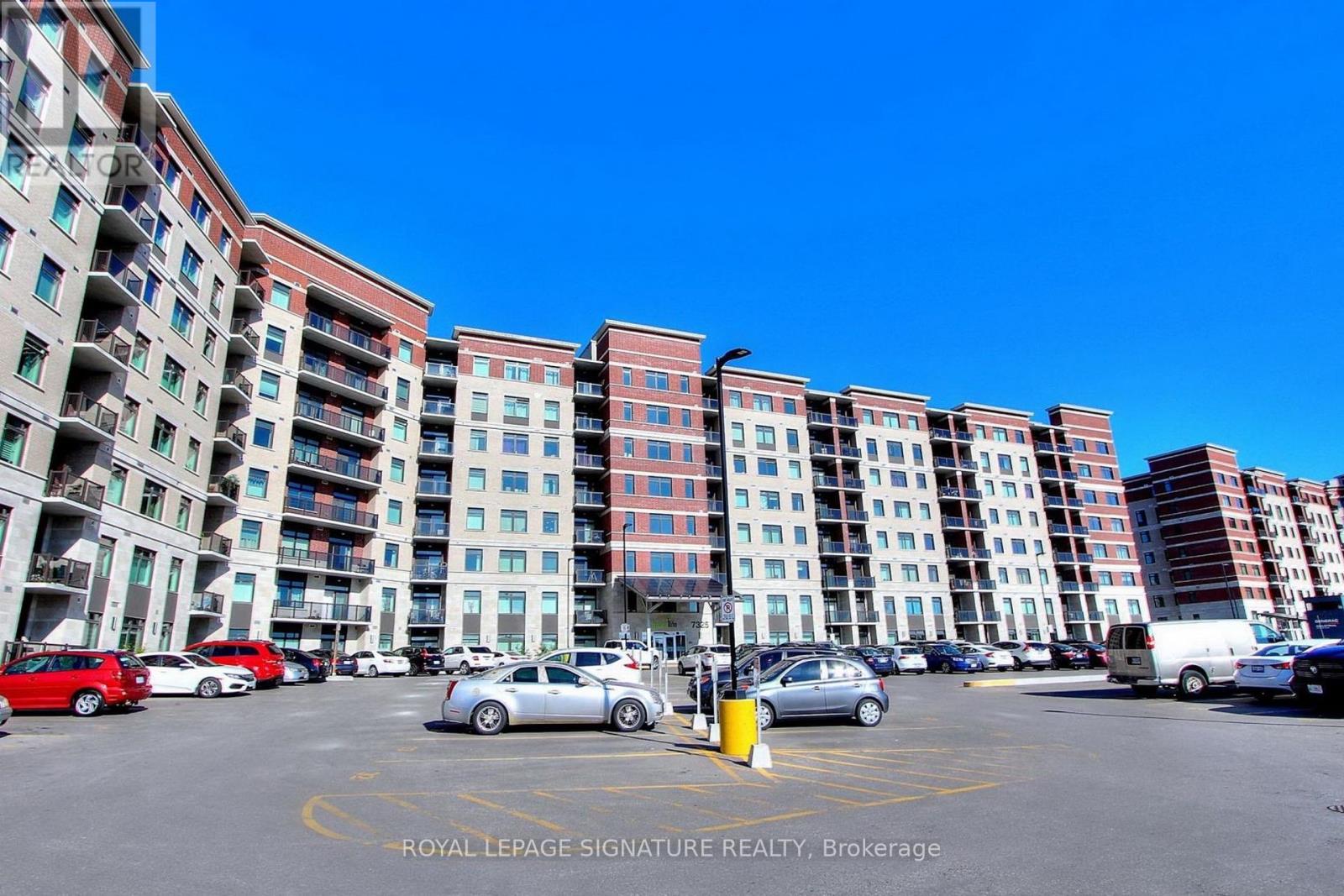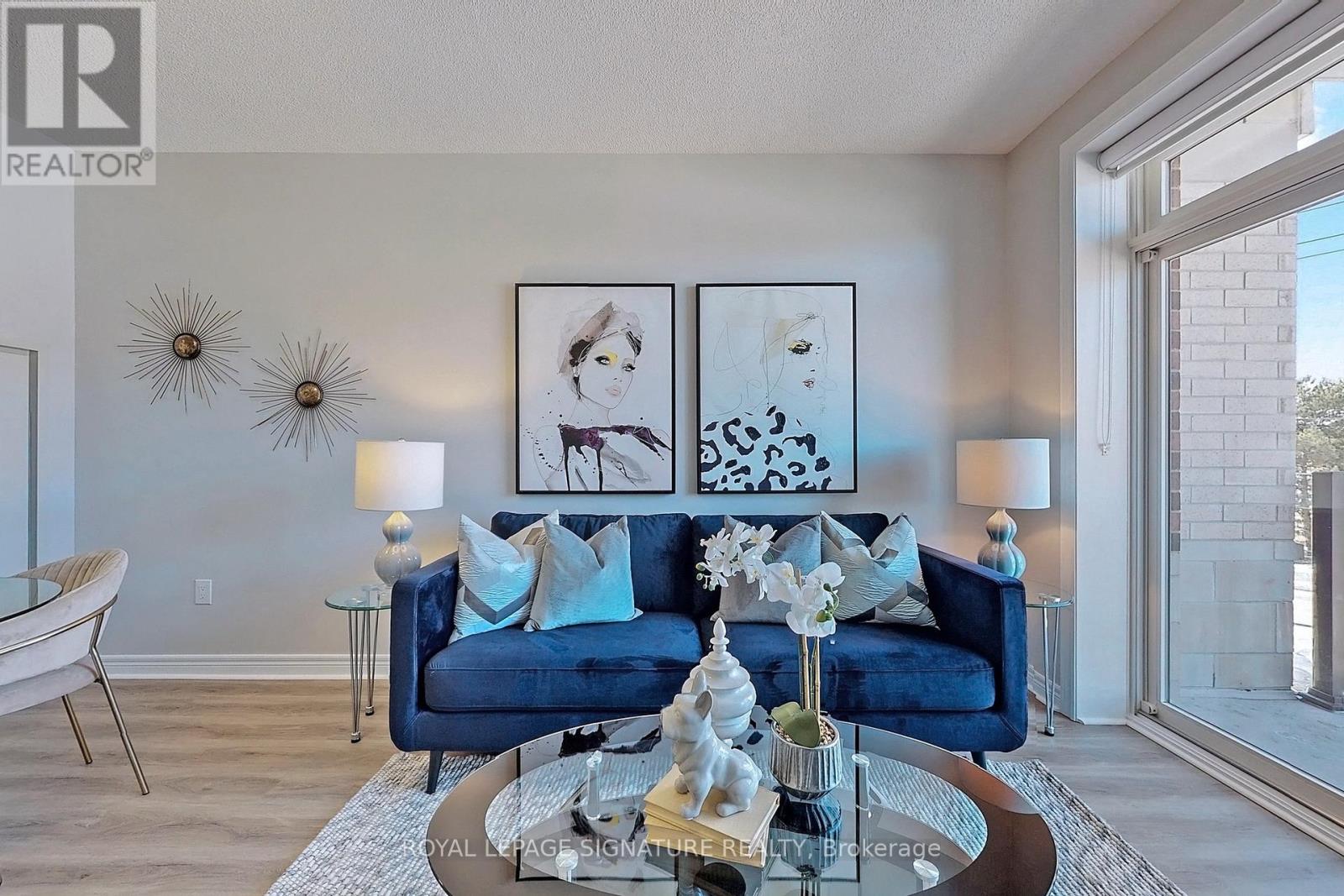226 - 7325 Markham Road Markham (Cedarwood), Ontario L3S 0C9
2 Bedroom
1 Bathroom
700 - 799 sqft
Central Air Conditioning
Forced Air
$2,350 Monthly
Welcome To This Absolutely Stunning 1 Bedroom + Den Condo. Open Concept Kitchen With S/S Appliances And Granite Counters. Beautifully Finished - Large Den For The Perfect Home Office. Lots Of Windows For Natural Sun Light & 9Ft Ceiling. Excellent Location, Steps To TTC & YRT. Easy Access to 407. Walking Distance To Costco, Shoppers, & Home Depot. Don't Miss This One! Heat & A/C Included! (Photos are of similar staged unit) (id:55499)
Property Details
| MLS® Number | N12187911 |
| Property Type | Single Family |
| Community Name | Cedarwood |
| Community Features | Pet Restrictions |
| Features | Balcony, In Suite Laundry |
| Parking Space Total | 1 |
Building
| Bathroom Total | 1 |
| Bedrooms Above Ground | 1 |
| Bedrooms Below Ground | 1 |
| Bedrooms Total | 2 |
| Amenities | Storage - Locker |
| Appliances | Dishwasher, Dryer, Microwave, Stove, Washer, Refrigerator |
| Cooling Type | Central Air Conditioning |
| Exterior Finish | Brick Veneer |
| Flooring Type | Ceramic, Laminate, Carpeted |
| Heating Fuel | Natural Gas |
| Heating Type | Forced Air |
| Size Interior | 700 - 799 Sqft |
| Type | Apartment |
Parking
| Underground | |
| Garage |
Land
| Acreage | No |
Rooms
| Level | Type | Length | Width | Dimensions |
|---|---|---|---|---|
| Main Level | Kitchen | 2.43 m | 2.48 m | 2.43 m x 2.48 m |
| Main Level | Living Room | 3.09 m | 5.48 m | 3.09 m x 5.48 m |
| Main Level | Dining Room | 3.09 m | 5.48 m | 3.09 m x 5.48 m |
| Main Level | Primary Bedroom | 2.84 m | 3.81 m | 2.84 m x 3.81 m |
| Main Level | Den | 2.15 m | 2.74 m | 2.15 m x 2.74 m |
https://www.realtor.ca/real-estate/28398726/226-7325-markham-road-markham-cedarwood-cedarwood
Interested?
Contact us for more information








































