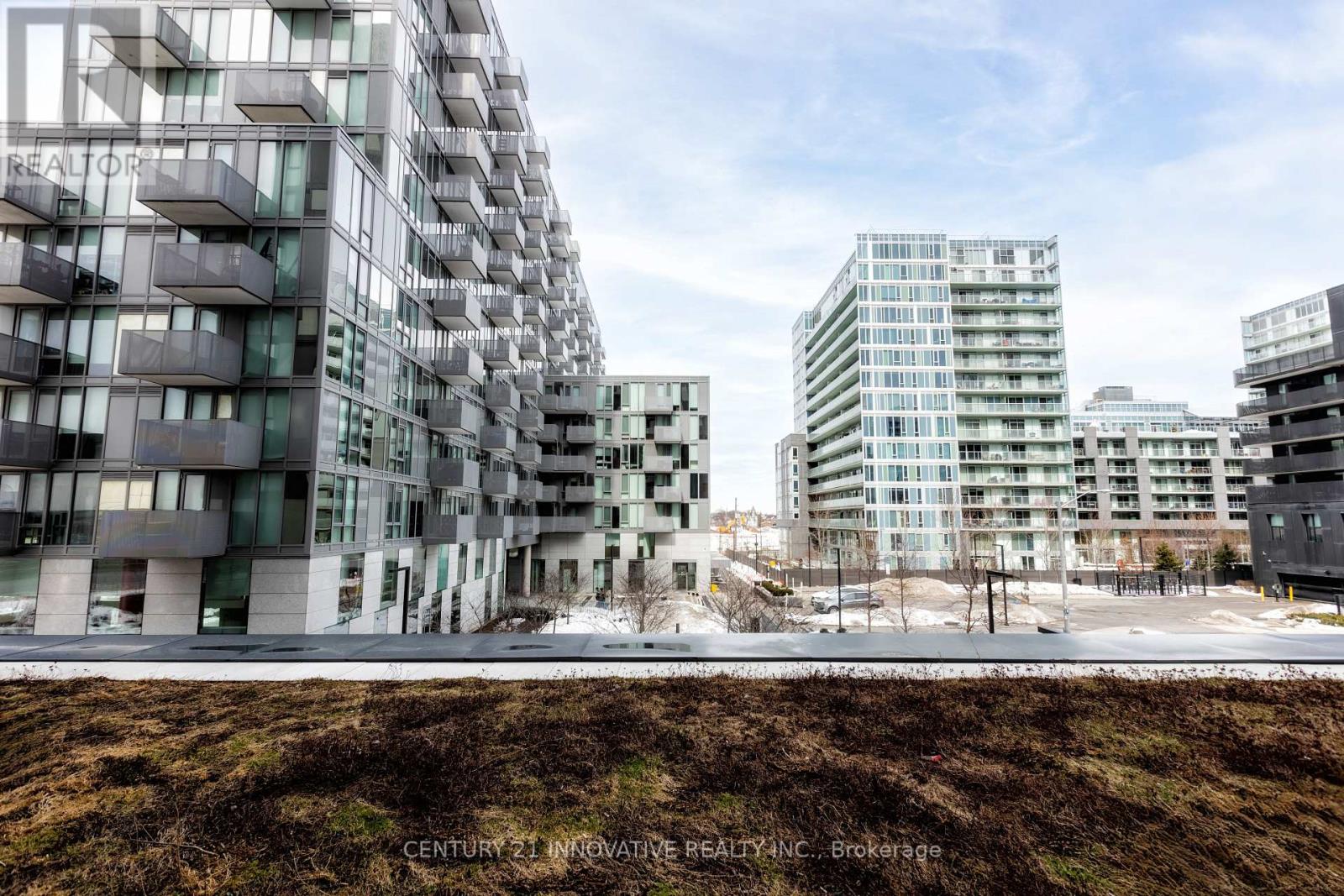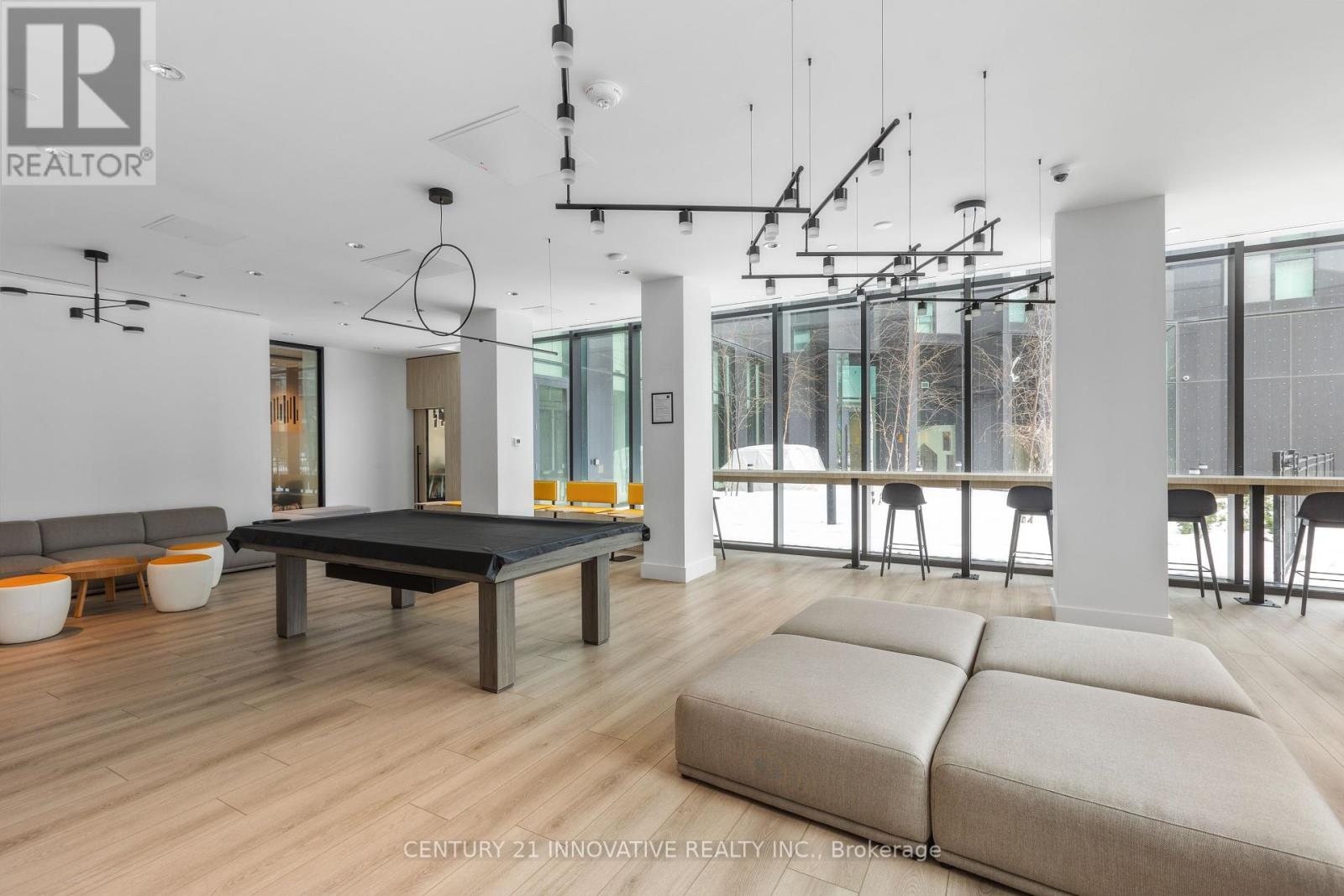2 Bedroom
2 Bathroom
500 - 599 sqft
Central Air Conditioning
Forced Air
$2,350 Monthly
Welcome to contemporary city living at its finest! This stylish 2-bedroom, 2-bathroom suite at Tretti Condos offers a beautifully designed space with an open-concept layout. Enjoy a modern kitchen featuring quartz countertops, stainless steel appliances, and a seamless flow into the bright living area filled with natural light. The primary bedroom boasts a private 3-piece ensuite, and the second bedroom is ideal for guests, a home office, or growing families. Residents have access to top tier building amenities, including a well-equipped gym, kids play area, business/study lounge, guest suites, and a stylish party room with billiards. BBQs are allowed, and theres plenty of space to relax outdoors. Set in a vibrant, family-friendly neighbourhood surrounded by lush parks and top-rated schools, this location offers the ideal mix of urban convenience and natural beauty, just steps from Wilson Station and minutes to Yorkdale, Hwy 401, and more! (id:55499)
Property Details
|
MLS® Number
|
C12077820 |
|
Property Type
|
Single Family |
|
Community Name
|
Clanton Park |
|
Amenities Near By
|
Park, Place Of Worship, Public Transit, Schools |
|
Community Features
|
Pet Restrictions, Community Centre |
|
Features
|
Balcony, Carpet Free |
|
Parking Space Total
|
1 |
Building
|
Bathroom Total
|
2 |
|
Bedrooms Above Ground
|
2 |
|
Bedrooms Total
|
2 |
|
Age
|
0 To 5 Years |
|
Amenities
|
Exercise Centre, Recreation Centre, Storage - Locker, Security/concierge |
|
Cooling Type
|
Central Air Conditioning |
|
Fire Protection
|
Monitored Alarm, Security System, Smoke Detectors |
|
Heating Fuel
|
Natural Gas |
|
Heating Type
|
Forced Air |
|
Size Interior
|
500 - 599 Sqft |
|
Type
|
Apartment |
Parking
Land
|
Acreage
|
No |
|
Land Amenities
|
Park, Place Of Worship, Public Transit, Schools |
Rooms
| Level |
Type |
Length |
Width |
Dimensions |
|
Flat |
Living Room |
3.02 m |
2.28 m |
3.02 m x 2.28 m |
|
Flat |
Primary Bedroom |
4.29 m |
2.5 m |
4.29 m x 2.5 m |
|
Flat |
Bedroom 2 |
3.38 m |
2.39 m |
3.38 m x 2.39 m |
|
Flat |
Kitchen |
3.32 m |
2.76 m |
3.32 m x 2.76 m |
https://www.realtor.ca/real-estate/28156244/226-30-tretti-way-toronto-clanton-park-clanton-park






















