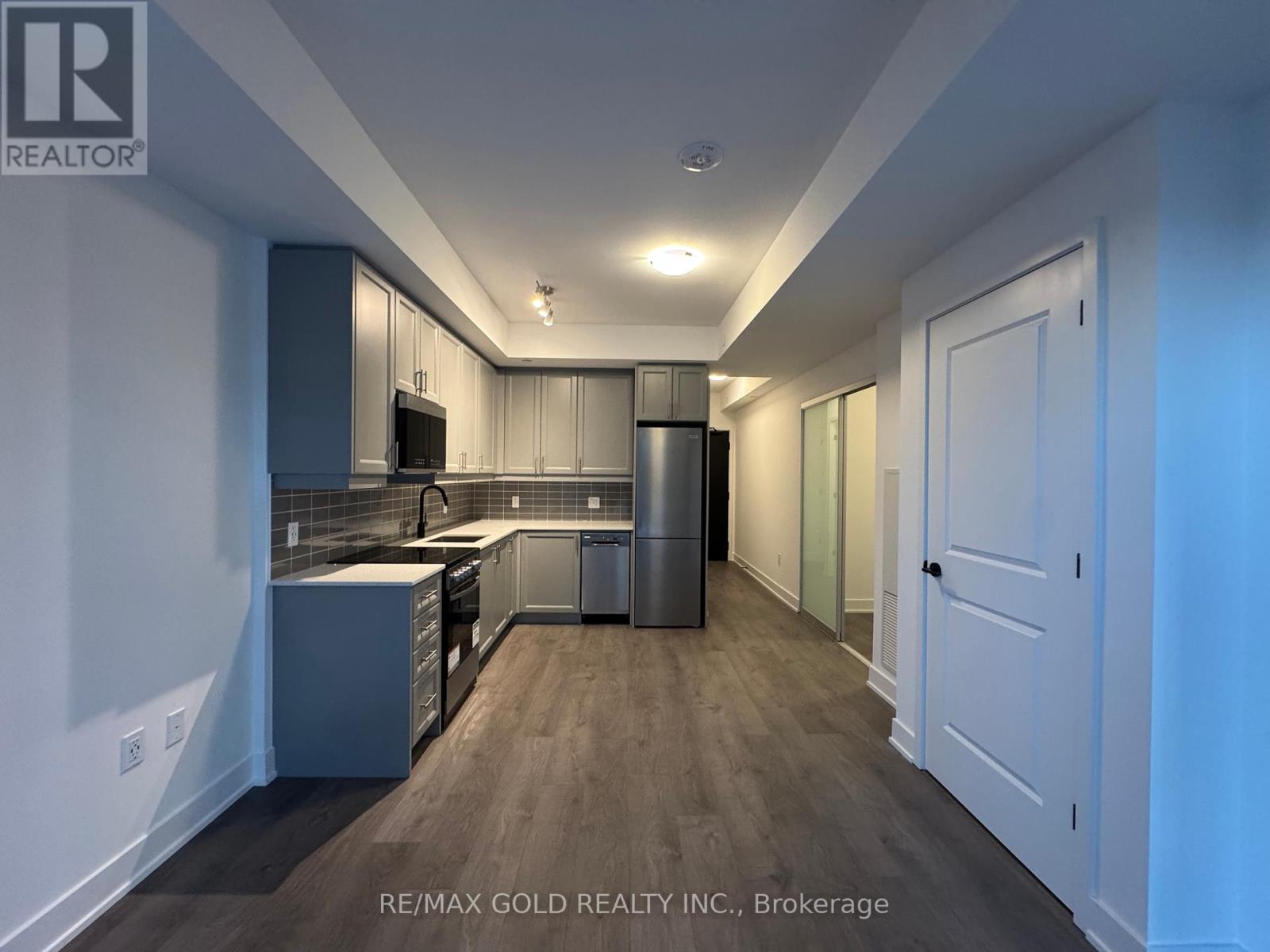2 Bedroom
2 Bathroom
600 - 699 sqft
Central Air Conditioning
Forced Air
$2,200 Monthly
This absolutely fantastic brand-new, modern 1+Den condo with a spacious den that can function as a second bedroom or office, plus two full bathrooms. This beautifully designed unit boasts luxury vinyl plank flooring, stylish pot lights, and sleek quartz countertops, all complemented by floor-to-ceiling windows that fill the space with natural light 9ft ceilings and beautiful finishes. The kitchen is equipped with high-end stainless steel appliances, and the primary bedroom features custom blinds for added privacy. Enjoy the added convenience of your own private balcony, one exclusive parking spot and a locker. Minutes from Bronte GO Station, Oakville Trafalgar Hospital, Sheridan College, shopping plazas, and charming cafes. Plus, with quick access to the QEW and Hwy 407, commuting is effortless. (id:55499)
Property Details
|
MLS® Number
|
W12081215 |
|
Property Type
|
Single Family |
|
Community Name
|
1019 - WM Westmount |
|
Community Features
|
Pet Restrictions |
|
Features
|
Balcony |
|
Parking Space Total
|
1 |
Building
|
Bathroom Total
|
2 |
|
Bedrooms Above Ground
|
1 |
|
Bedrooms Below Ground
|
1 |
|
Bedrooms Total
|
2 |
|
Age
|
New Building |
|
Amenities
|
Storage - Locker |
|
Appliances
|
Water Heater, All, Dishwasher, Dryer, Microwave, Stove, Washer, Refrigerator |
|
Cooling Type
|
Central Air Conditioning |
|
Exterior Finish
|
Concrete |
|
Heating Fuel
|
Natural Gas |
|
Heating Type
|
Forced Air |
|
Size Interior
|
600 - 699 Sqft |
|
Type
|
Apartment |
Parking
Land
Rooms
| Level |
Type |
Length |
Width |
Dimensions |
|
Flat |
Kitchen |
3.35 m |
2.74 m |
3.35 m x 2.74 m |
|
Flat |
Den |
2.44 m |
1.52 m |
2.44 m x 1.52 m |
|
Flat |
Living Room |
3.35 m |
2.74 m |
3.35 m x 2.74 m |
|
Flat |
Primary Bedroom |
2.74 m |
3.04 m |
2.74 m x 3.04 m |
|
Flat |
Bathroom |
|
|
Measurements not available |
|
Flat |
Bathroom |
|
|
Measurements not available |
https://www.realtor.ca/real-estate/28163887/226-2333-khalsa-gate-oakville-1019-wm-westmount-1019-wm-westmount


























