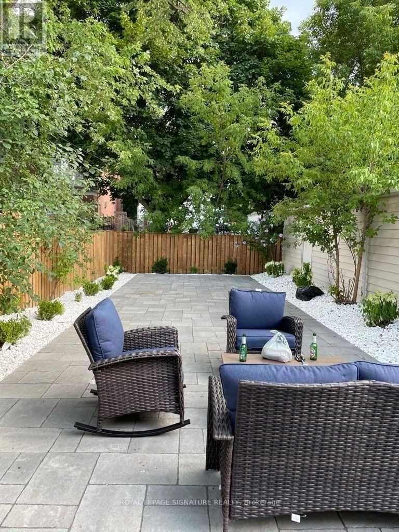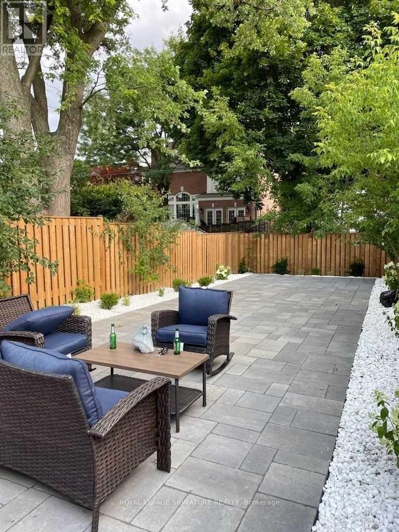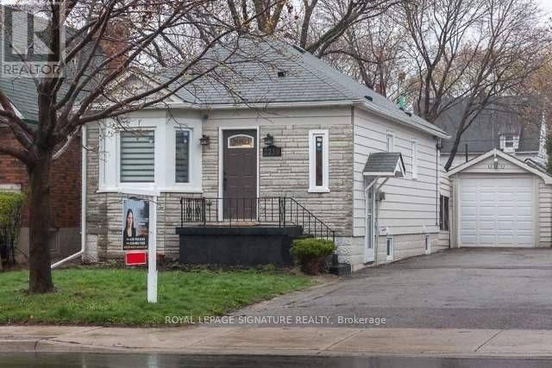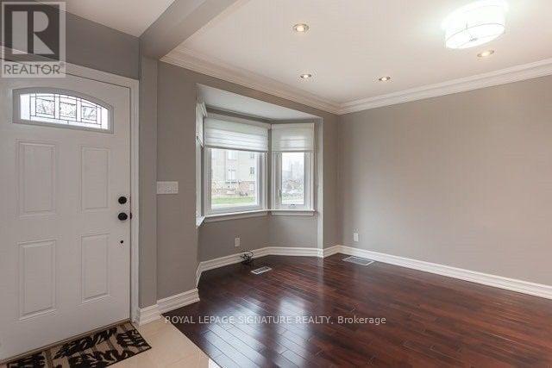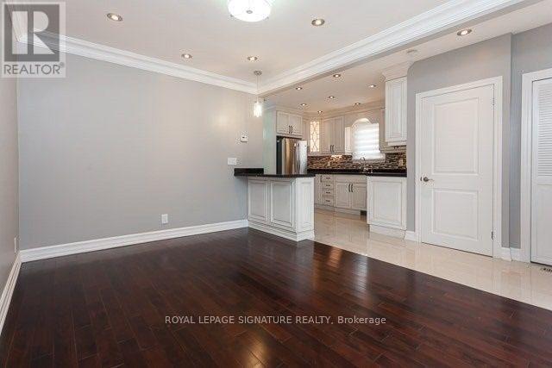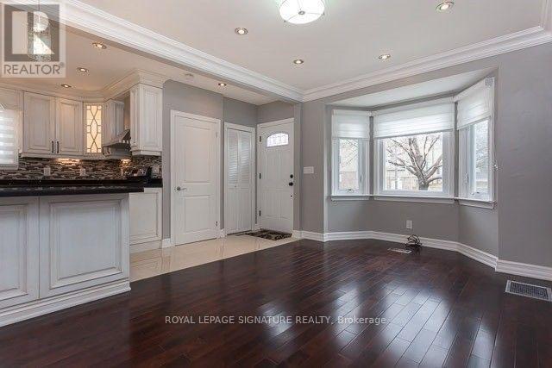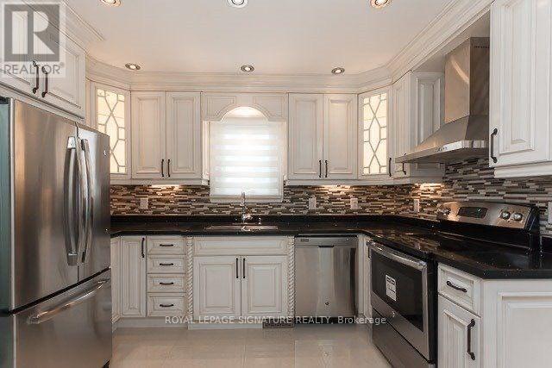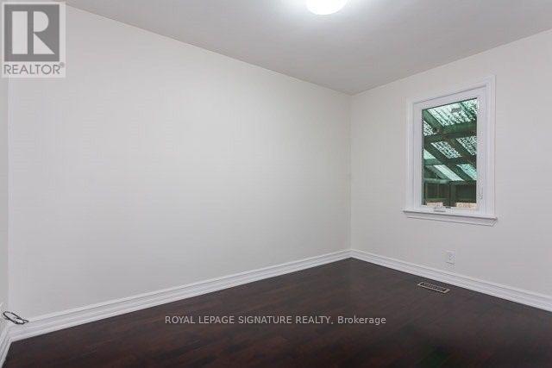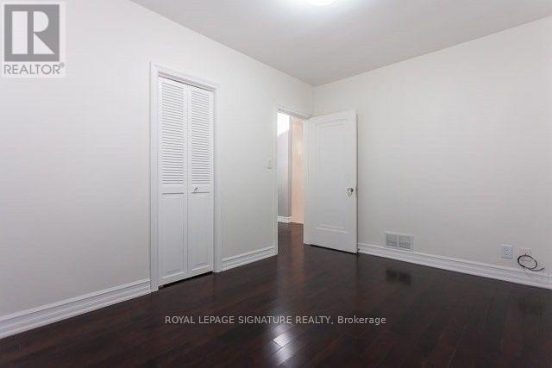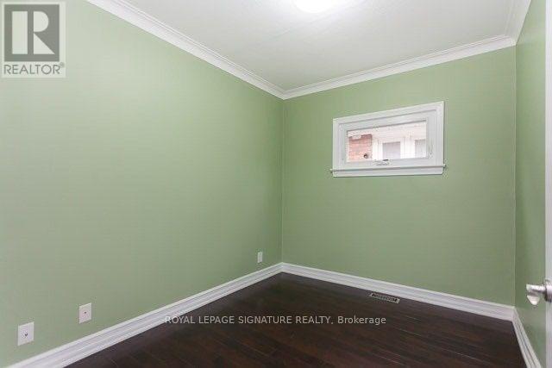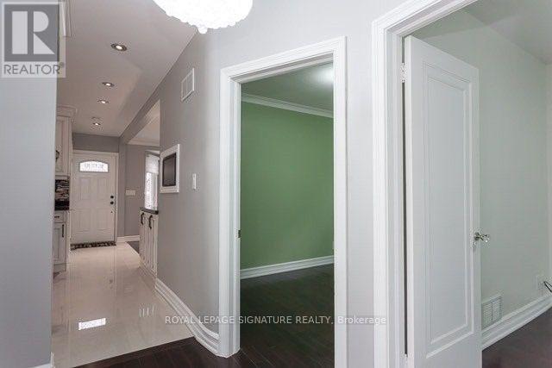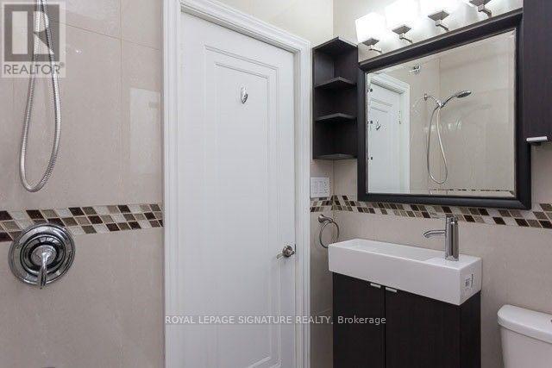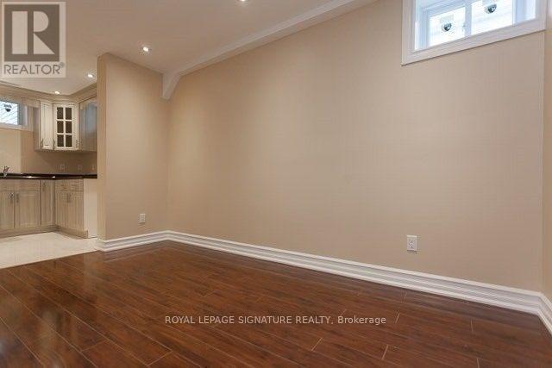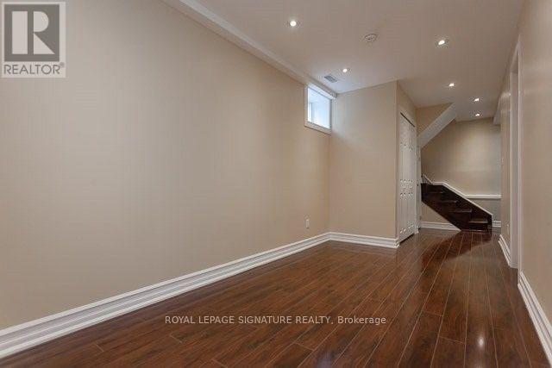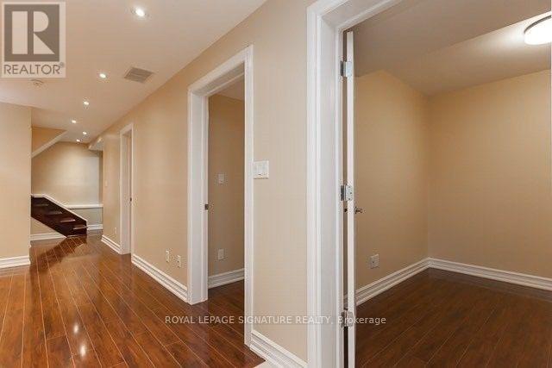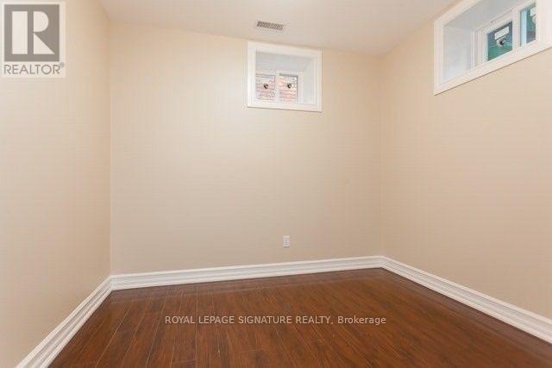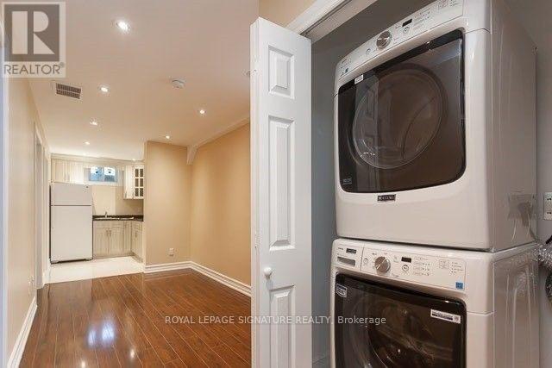5 Bedroom
2 Bathroom
Bungalow
Central Air Conditioning
Forced Air
$5,100 Monthly
Perfect Totally Updated 3+2 Br Family Home In The Prestigious Humber Heights, High End Kitchen, Granite Kitchen Top, Under Mount Light, Pot Lights, Basement With Perfect 2Br In-Law Suite, Great Neighborhood For Schools, Close To 401, 400 & Other Hwys, Minutes To Downtown & Airport, Newly Completed Large Backyard With Interlock Stones & Plants. Camera & Monitor Are Included For Security System Activation. TTC At Your Door Step W/Subway & GO Station Connection, Walking Distance To Starbucks, Metro, Pharmacy, Parks, Schools. (id:55499)
Property Details
|
MLS® Number
|
W12093308 |
|
Property Type
|
Single Family |
|
Community Name
|
Humber Heights |
|
Parking Space Total
|
6 |
Building
|
Bathroom Total
|
2 |
|
Bedrooms Above Ground
|
3 |
|
Bedrooms Below Ground
|
2 |
|
Bedrooms Total
|
5 |
|
Appliances
|
Blinds, Dishwasher, Dryer, Microwave, Stove, Washer, Refrigerator |
|
Architectural Style
|
Bungalow |
|
Basement Features
|
Apartment In Basement |
|
Basement Type
|
N/a |
|
Construction Style Attachment
|
Detached |
|
Cooling Type
|
Central Air Conditioning |
|
Exterior Finish
|
Aluminum Siding |
|
Flooring Type
|
Hardwood, Tile, Laminate |
|
Heating Fuel
|
Natural Gas |
|
Heating Type
|
Forced Air |
|
Stories Total
|
1 |
|
Type
|
House |
|
Utility Water
|
Municipal Water |
Parking
|
Detached Garage
|
|
|
Garage
|
|
|
Tandem
|
|
Land
|
Acreage
|
No |
|
Sewer
|
Sanitary Sewer |
|
Size Depth
|
130 Ft |
|
Size Frontage
|
35 Ft |
|
Size Irregular
|
35 X 130 Ft |
|
Size Total Text
|
35 X 130 Ft |
Rooms
| Level |
Type |
Length |
Width |
Dimensions |
|
Basement |
Family Room |
3.69 m |
2.26 m |
3.69 m x 2.26 m |
|
Basement |
Kitchen |
2.62 m |
2.19 m |
2.62 m x 2.19 m |
|
Basement |
Primary Bedroom |
2.77 m |
2.9 m |
2.77 m x 2.9 m |
|
Basement |
Bedroom 2 |
2.77 m |
2.83 m |
2.77 m x 2.83 m |
|
Main Level |
Family Room |
4.8731 m |
3.26 m |
4.8731 m x 3.26 m |
|
Main Level |
Kitchen |
3.6 m |
2.77 m |
3.6 m x 2.77 m |
|
Main Level |
Primary Bedroom |
3.81 m |
2.68 m |
3.81 m x 2.68 m |
|
Main Level |
Bedroom 2 |
3.11 m |
2.47 m |
3.11 m x 2.47 m |
|
Main Level |
Bedroom 3 |
3.11 m |
2.44 m |
3.11 m x 2.44 m |
https://www.realtor.ca/real-estate/28191850/2259-lawrence-avenue-w-toronto-humber-heights-humber-heights

