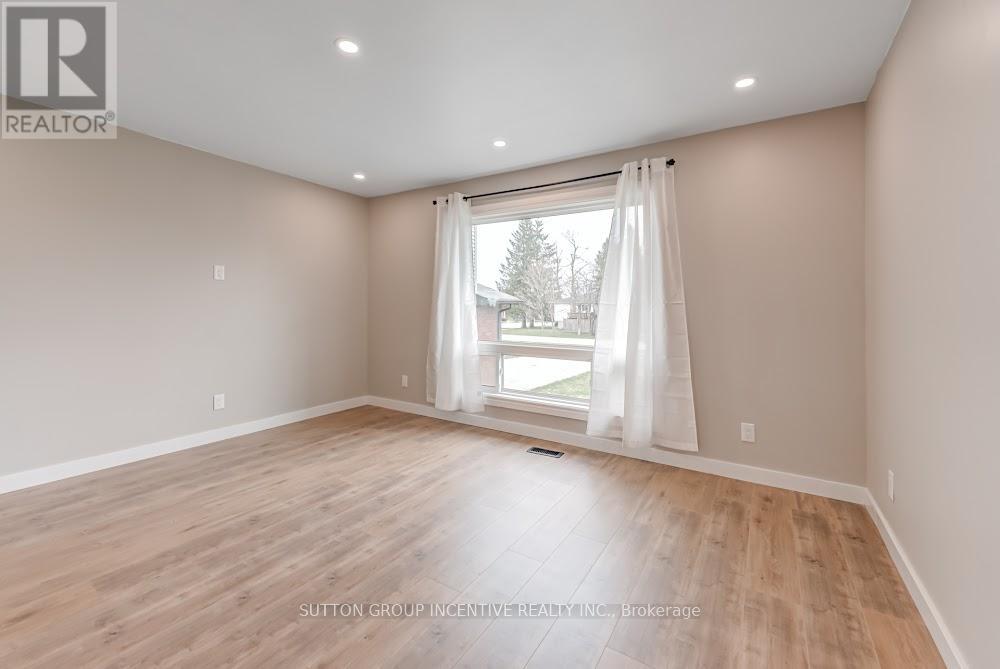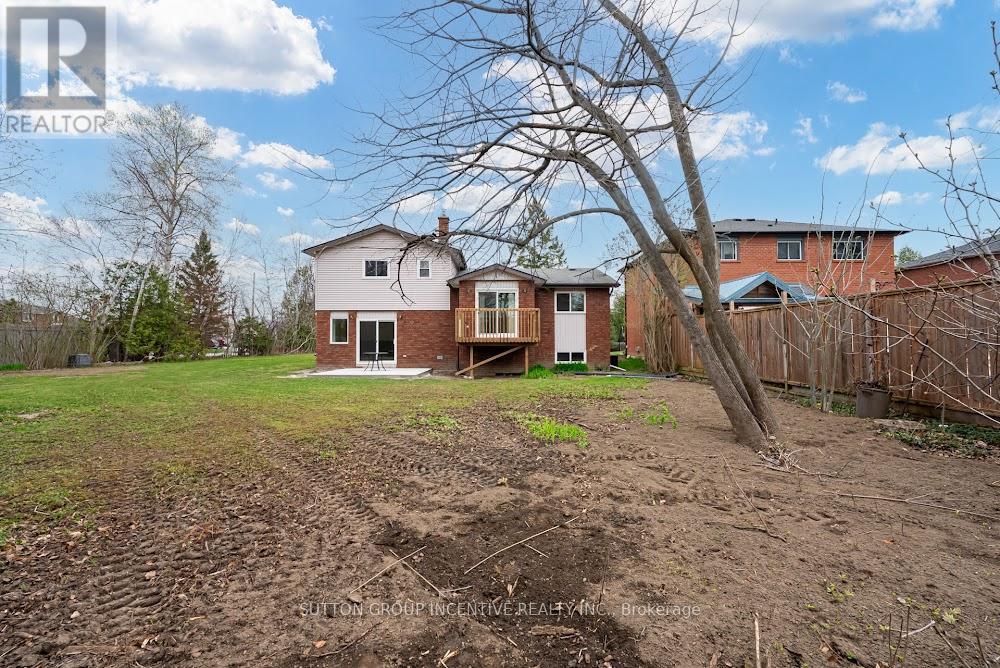4 Bedroom
3 Bathroom
1500 - 2000 sqft
Fireplace
Central Air Conditioning
Forced Air
$919,900
Beautiful huge corner treed lot! 115 x 215. Fully Renovated! Walking distance to the lake in wonderful Alcona Beach! Does it get any better than that! All new laminate floor thru-out. All new interior doors and trim. Freshly painted. New vanities in upper bathrooms. New tub in ensuite. New garage door and front door. New deck off the kitchen and contrete patio off the family room. All appliances new in 2023. Windows on main floor, lower level and basement all new 2022. Refaced Kitchen cabinets. New oak stairs stained to match the floor and much more. Looks beautiful! New railing and pickets. Basement was waterproffed and has a 20 year transferable warranty. Inside door to garage. (id:55499)
Property Details
|
MLS® Number
|
N12129247 |
|
Property Type
|
Single Family |
|
Community Name
|
Alcona |
|
Features
|
Wooded Area, Irregular Lot Size, Level |
|
Parking Space Total
|
10 |
Building
|
Bathroom Total
|
3 |
|
Bedrooms Above Ground
|
4 |
|
Bedrooms Total
|
4 |
|
Amenities
|
Fireplace(s) |
|
Appliances
|
Garage Door Opener Remote(s), Water Meter, Dryer, Garage Door Opener, Stove, Washer, Window Coverings, Refrigerator |
|
Basement Development
|
Unfinished |
|
Basement Type
|
N/a (unfinished) |
|
Construction Style Attachment
|
Detached |
|
Construction Style Split Level
|
Sidesplit |
|
Cooling Type
|
Central Air Conditioning |
|
Exterior Finish
|
Brick, Aluminum Siding |
|
Fireplace Present
|
Yes |
|
Fireplace Total
|
1 |
|
Flooring Type
|
Laminate |
|
Foundation Type
|
Block |
|
Half Bath Total
|
1 |
|
Heating Fuel
|
Natural Gas |
|
Heating Type
|
Forced Air |
|
Size Interior
|
1500 - 2000 Sqft |
|
Type
|
House |
|
Utility Water
|
Municipal Water |
Parking
Land
|
Acreage
|
No |
|
Sewer
|
Sanitary Sewer |
|
Size Depth
|
215 Ft |
|
Size Frontage
|
115 Ft ,9 In |
|
Size Irregular
|
115.8 X 215 Ft ; Yes |
|
Size Total Text
|
115.8 X 215 Ft ; Yes |
|
Zoning Description
|
Residential |
Rooms
| Level |
Type |
Length |
Width |
Dimensions |
|
Main Level |
Living Room |
4.47 m |
3.96 m |
4.47 m x 3.96 m |
|
Main Level |
Dining Room |
3.28 m |
2.85 m |
3.28 m x 2.85 m |
|
Main Level |
Kitchen |
4.47 m |
4.03 m |
4.47 m x 4.03 m |
|
Upper Level |
Primary Bedroom |
4.17 m |
3.4 m |
4.17 m x 3.4 m |
|
Upper Level |
Bedroom 2 |
3.52 m |
3.12 m |
3.52 m x 3.12 m |
|
Upper Level |
Bedroom 3 |
4.4 m |
2.82 m |
4.4 m x 2.82 m |
|
Upper Level |
Bedroom 4 |
3.35 m |
2.85 m |
3.35 m x 2.85 m |
|
Upper Level |
Bathroom |
1.46 m |
3.22 m |
1.46 m x 3.22 m |
|
Ground Level |
Family Room |
5.66 m |
4.47 m |
5.66 m x 4.47 m |
|
Ground Level |
Laundry Room |
3.05 m |
2.28 m |
3.05 m x 2.28 m |
https://www.realtor.ca/real-estate/28271170/2252-richard-street-innisfil-alcona-alcona






































