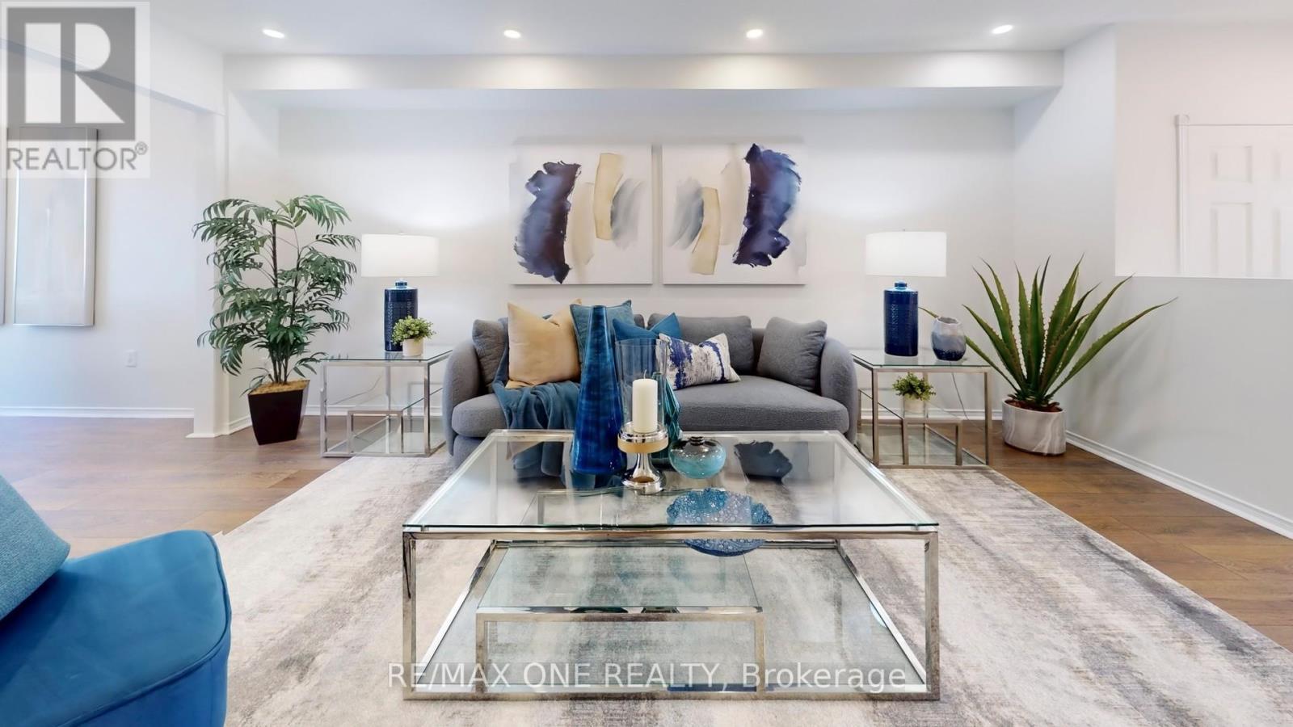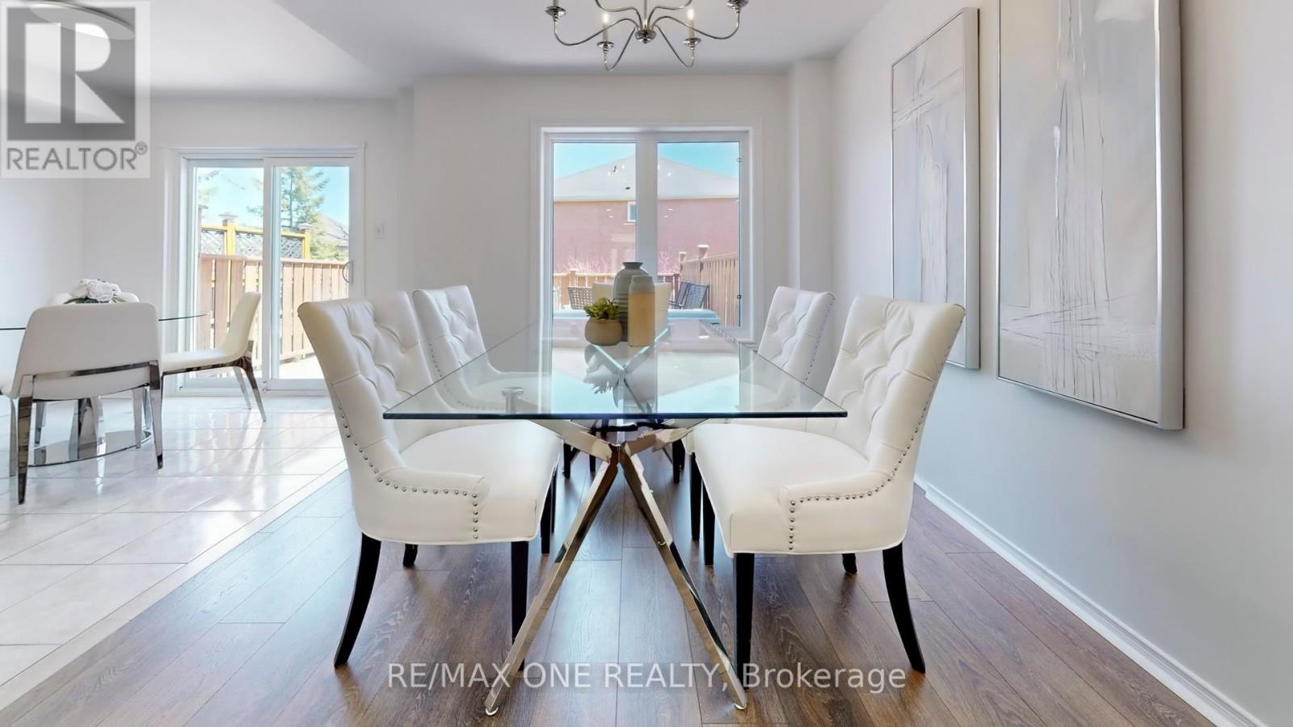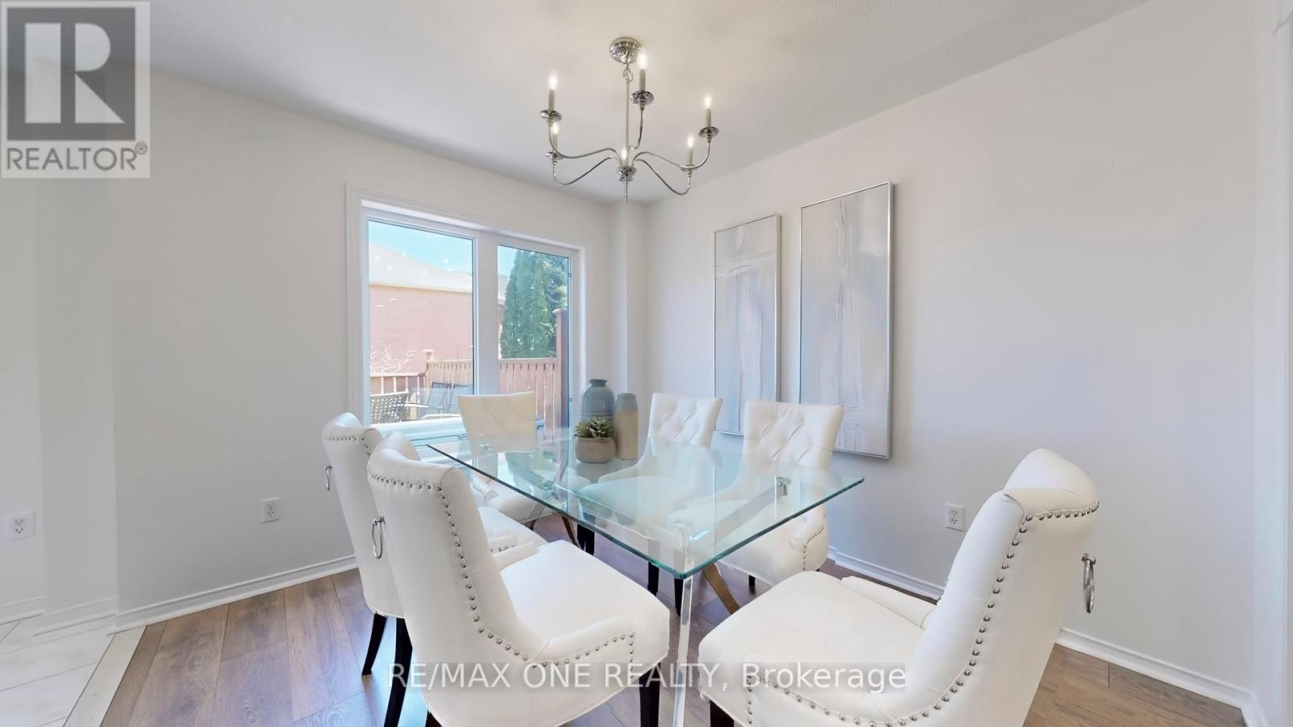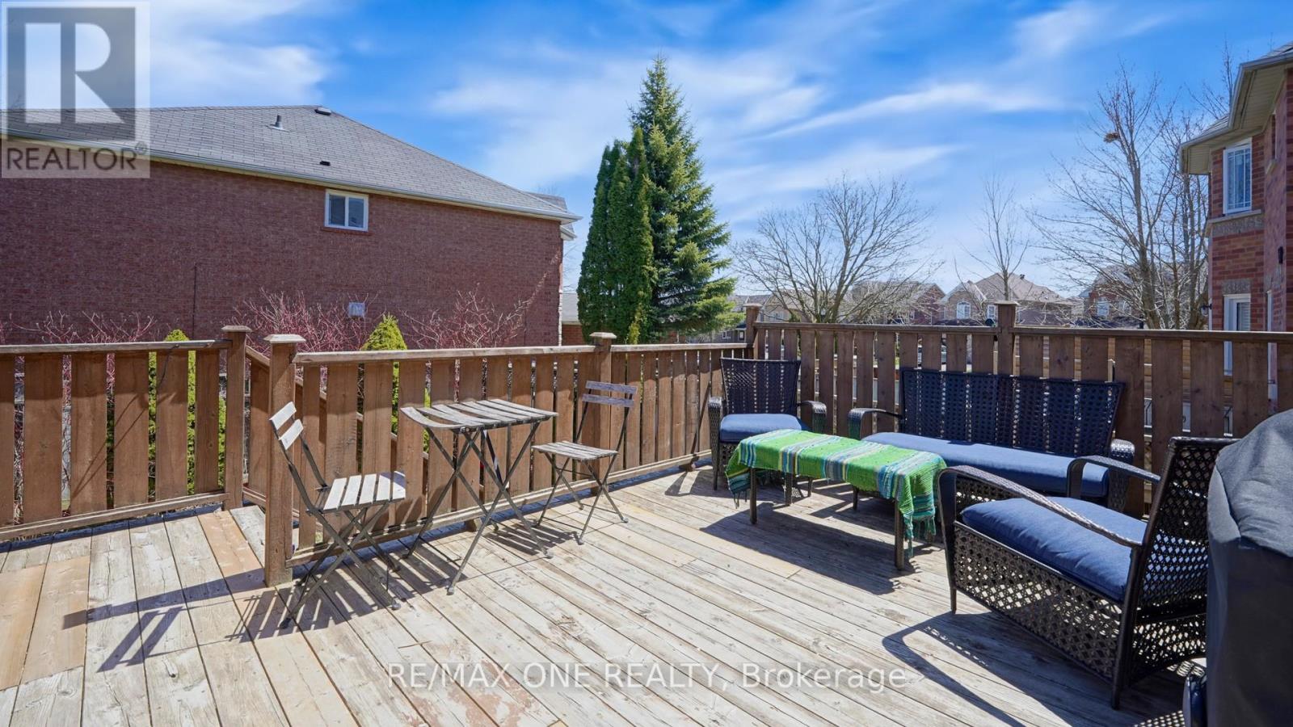4 Bedroom
3 Bathroom
1500 - 2000 sqft
Fireplace
Central Air Conditioning
Forced Air
$919,000
Welcome to 225 Warner Cres, located in the highly sought-after Summerhill Estates neighbourhood in the heart of Newmarket. This 3-bedroom, 3-bathroom freehold townhome features a rarely offered second-level family room with a gas fireplace, easily convertible to a fourth bedroom. The bright, open-concept main floor offers a comfortable living and dining area that overlooks the backyard and breakfast area, with a walkout to a private deck-ideal for entertaining.The home boasts a fully renovated modern kitchen (2025) with new cabinetry, quartz countertops, ceramic tile backsplash, a large single sink; and stainless steel appliances (2021). The spacious primary bedroom includes a 3-piece ensuite and a walk-in closet. Carpet free home with new flooring installed throughout (2021). Energy-efficient upgrades include: a new furnace, heat pump, air conditioner, and attic insulation (2023) along with all Cleara windows and front door (2018). The finished basement offers a versatile recreation area complete with a projector, perfect for cozy movie nights. The garage is electric vehicle ready with a professionally installed EV charger (2022) plus new garage door with GDO (2022). Ideally located just minutes from parks, trails, playgrounds, baseball diamonds, basketball courts, and Yonge Street. Situated within the highly sought-after Sir William Mulock Secondary School zone, and only a short walk to YRT/Viva transit stops. (id:55499)
Property Details
|
MLS® Number
|
N12114564 |
|
Property Type
|
Single Family |
|
Community Name
|
Summerhill Estates |
|
Equipment Type
|
Water Heater |
|
Features
|
Carpet Free |
|
Parking Space Total
|
3 |
|
Rental Equipment Type
|
Water Heater |
Building
|
Bathroom Total
|
3 |
|
Bedrooms Above Ground
|
3 |
|
Bedrooms Below Ground
|
1 |
|
Bedrooms Total
|
4 |
|
Amenities
|
Fireplace(s) |
|
Appliances
|
Garage Door Opener Remote(s), Dishwasher, Dryer, Microwave, Stove, Washer, Window Coverings, Refrigerator |
|
Basement Development
|
Partially Finished |
|
Basement Type
|
N/a (partially Finished) |
|
Construction Status
|
Insulation Upgraded |
|
Construction Style Attachment
|
Attached |
|
Cooling Type
|
Central Air Conditioning |
|
Exterior Finish
|
Brick |
|
Fireplace Present
|
Yes |
|
Fireplace Total
|
1 |
|
Flooring Type
|
Laminate |
|
Foundation Type
|
Concrete |
|
Half Bath Total
|
1 |
|
Heating Fuel
|
Natural Gas |
|
Heating Type
|
Forced Air |
|
Stories Total
|
2 |
|
Size Interior
|
1500 - 2000 Sqft |
|
Type
|
Row / Townhouse |
|
Utility Water
|
Municipal Water |
Parking
Land
|
Acreage
|
No |
|
Sewer
|
Sanitary Sewer |
|
Size Depth
|
111 Ft ,10 In |
|
Size Frontage
|
20 Ft |
|
Size Irregular
|
20 X 111.9 Ft |
|
Size Total Text
|
20 X 111.9 Ft |
Rooms
| Level |
Type |
Length |
Width |
Dimensions |
|
Second Level |
Family Room |
4.8 m |
3.05 m |
4.8 m x 3.05 m |
|
Second Level |
Primary Bedroom |
4.9 m |
3.1 m |
4.9 m x 3.1 m |
|
Second Level |
Bedroom 2 |
3.47 m |
2.75 m |
3.47 m x 2.75 m |
|
Second Level |
Bedroom 3 |
3.15 m |
3 m |
3.15 m x 3 m |
|
Basement |
Recreational, Games Room |
6.3 m |
4.4 m |
6.3 m x 4.4 m |
|
Main Level |
Living Room |
5.19 m |
3.05 m |
5.19 m x 3.05 m |
|
Main Level |
Dining Room |
2.99 m |
2.75 m |
2.99 m x 2.75 m |
|
Main Level |
Kitchen |
5.35 m |
2.95 m |
5.35 m x 2.95 m |
https://www.realtor.ca/real-estate/28239484/225-warner-crescent-newmarket-summerhill-estates-summerhill-estates



































