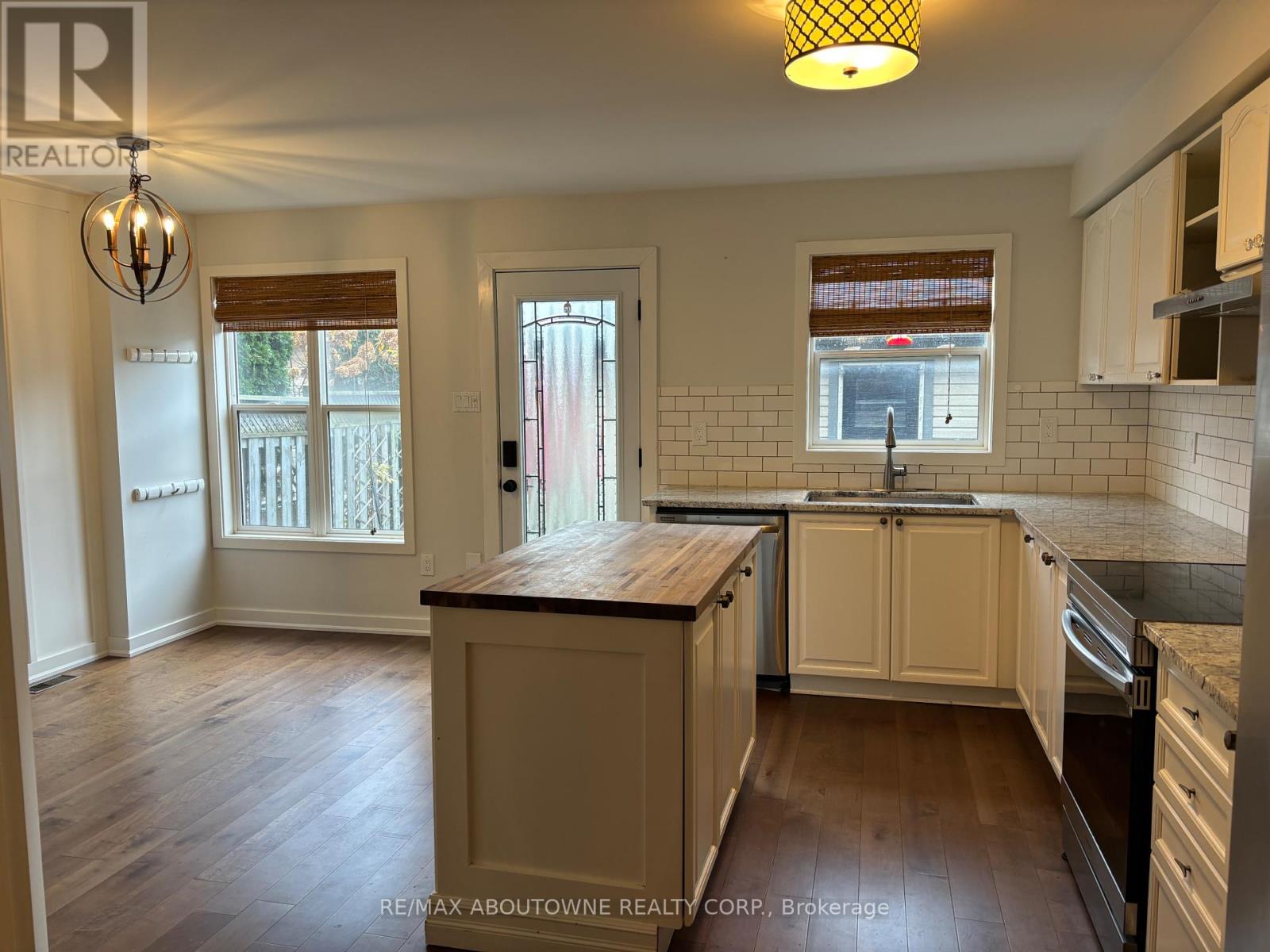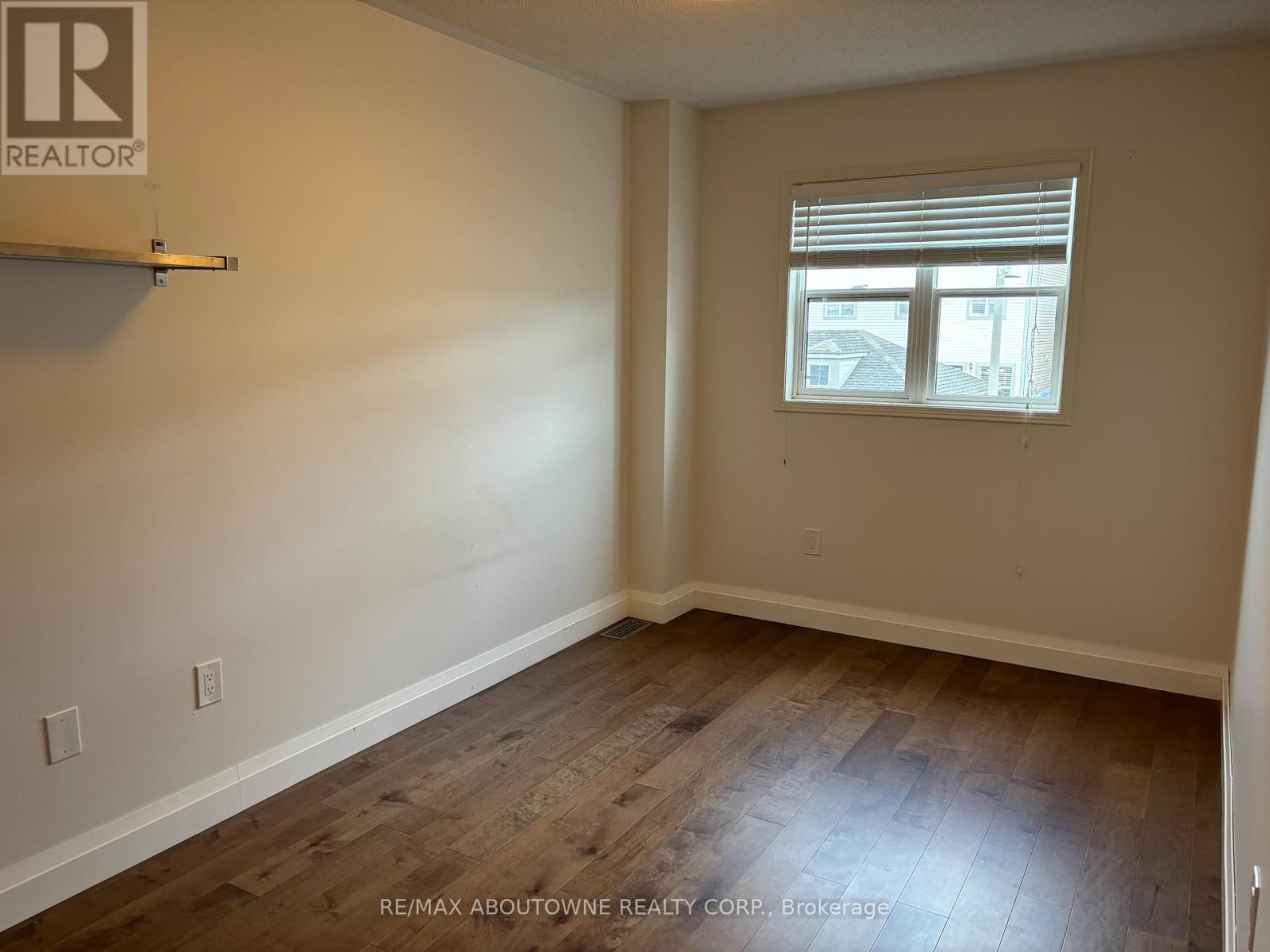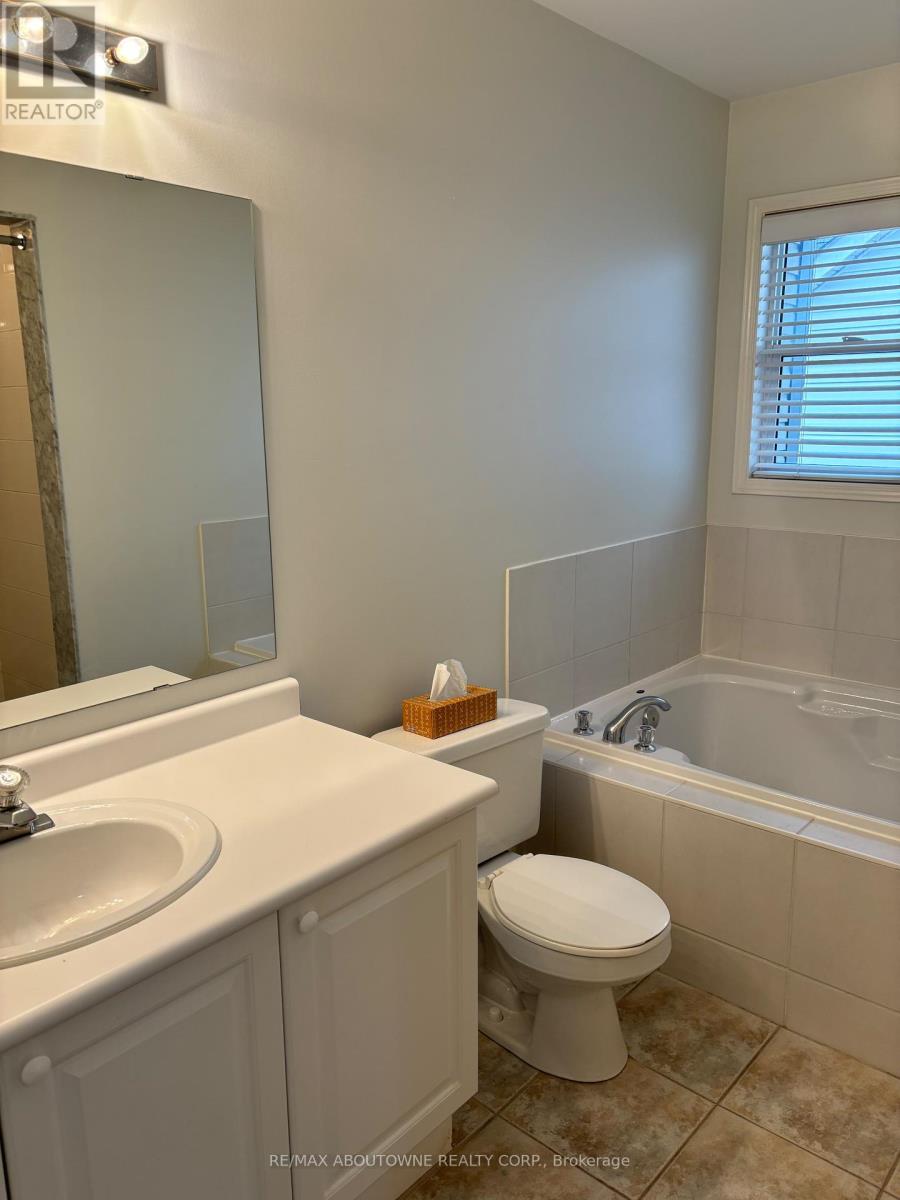4 Bedroom
3 Bathroom
Fireplace
Central Air Conditioning, Ventilation System
Forced Air
$3,700 Monthly
Available immediately, this well-maintained, carpet-free semi-detached home is in a prime location of Oakville at Uptown Core neighbourhood, steps from shopping, dining, and Post's Corners Public School. Highlights include a large kitchen with many upgrades, an oversized primary bedroom with ensuite, second-floor laundry, bright family room, living room, and a finished basement with bar. Additional features for comfortable living include an owned hot water tank, dehumidifier, and HRV system. The home also offers parking for two. Perfect for families seeking style, convenience, and modern amenities. Book your viewing today! (id:55499)
Property Details
|
MLS® Number
|
W11048552 |
|
Property Type
|
Single Family |
|
Community Name
|
Uptown Core |
|
Parking Space Total
|
2 |
Building
|
Bathroom Total
|
3 |
|
Bedrooms Above Ground
|
4 |
|
Bedrooms Total
|
4 |
|
Appliances
|
Water Heater |
|
Basement Development
|
Finished |
|
Basement Type
|
N/a (finished) |
|
Construction Style Attachment
|
Attached |
|
Cooling Type
|
Central Air Conditioning, Ventilation System |
|
Exterior Finish
|
Vinyl Siding |
|
Fireplace Present
|
Yes |
|
Foundation Type
|
Poured Concrete |
|
Half Bath Total
|
1 |
|
Heating Fuel
|
Natural Gas |
|
Heating Type
|
Forced Air |
|
Stories Total
|
3 |
|
Type
|
Row / Townhouse |
|
Utility Water
|
Municipal Water |
Parking
Land
|
Acreage
|
No |
|
Sewer
|
Sanitary Sewer |
Rooms
| Level |
Type |
Length |
Width |
Dimensions |
|
Second Level |
Family Room |
5.06 m |
5.29 m |
5.06 m x 5.29 m |
|
Second Level |
Bedroom 2 |
2.4 m |
3.99 m |
2.4 m x 3.99 m |
|
Second Level |
Bedroom 3 |
2.6 m |
3.7 m |
2.6 m x 3.7 m |
|
Third Level |
Primary Bedroom |
5.3 m |
4.7 m |
5.3 m x 4.7 m |
|
Main Level |
Living Room |
3.68 m |
4.88 m |
3.68 m x 4.88 m |
|
Main Level |
Dining Room |
3 m |
4.3 m |
3 m x 4.3 m |
|
Main Level |
Kitchen |
2.3 m |
4.7 m |
2.3 m x 4.7 m |
|
Main Level |
Eating Area |
2.8 m |
3 m |
2.8 m x 3 m |
https://www.realtor.ca/real-estate/27686473/225-gatwick-drive-oakville-uptown-core-uptown-core




















