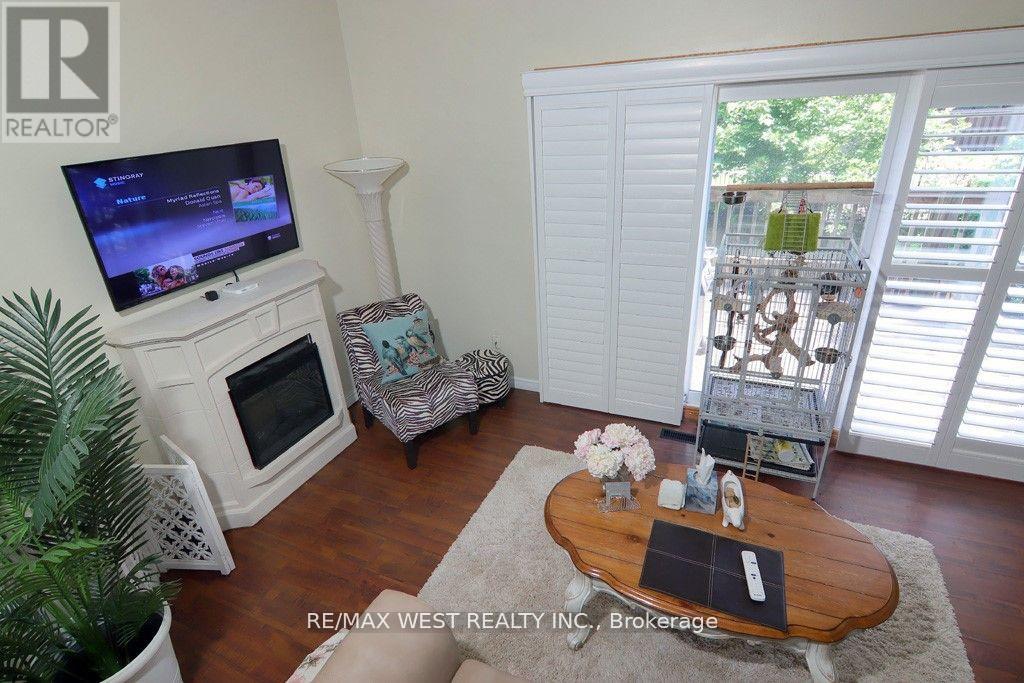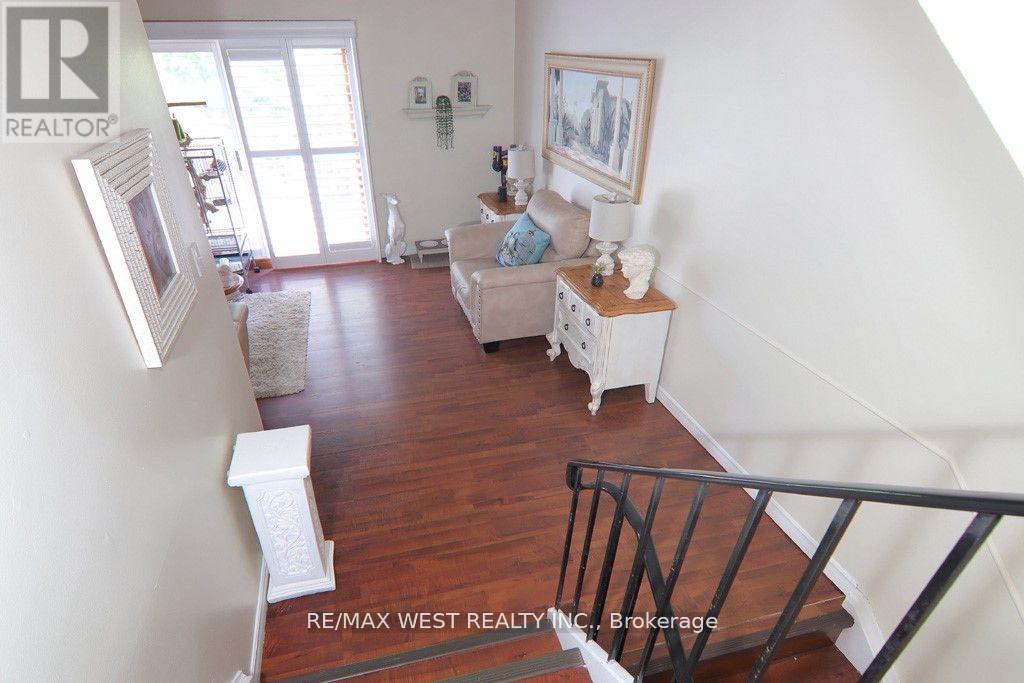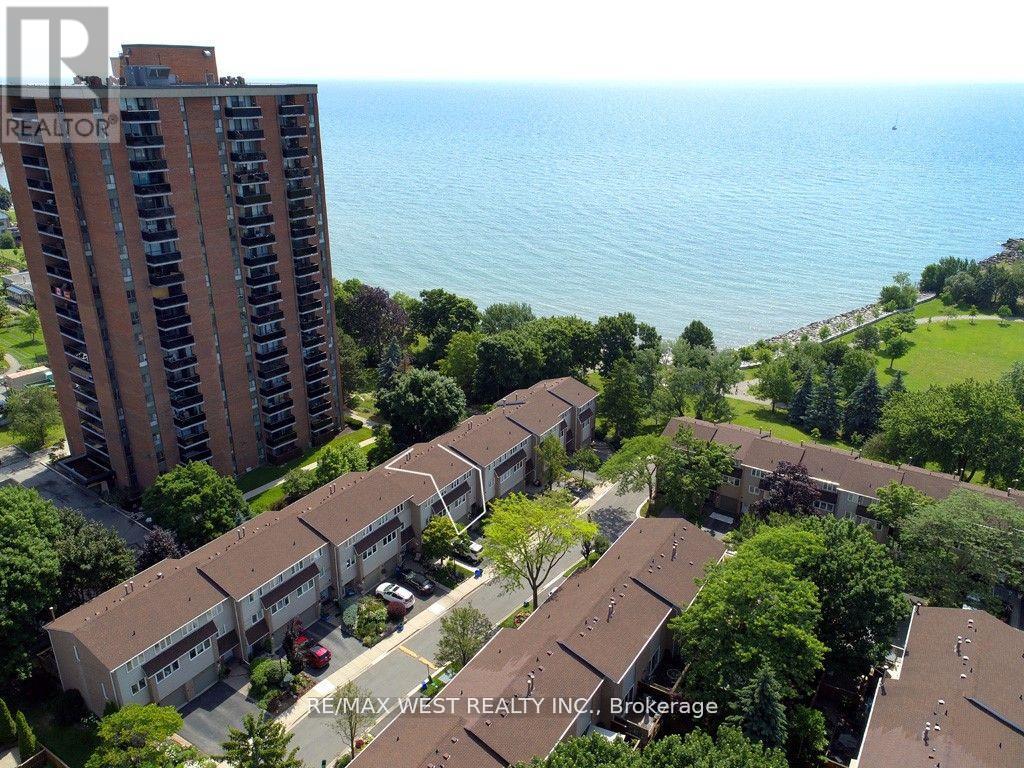2244 - 2244 Marine Drive Oakville (Br Bronte), Ontario L6L 1C1
$1,059,000Maintenance, Insurance, Parking
$495.60 Monthly
Maintenance, Insurance, Parking
$495.60 MonthlyWelcome to Bronte Village. This Bright and Spacious Townhouse With Loads of Natural Light Will Make Your Dreams of Living by the Lake Come True. The Kitchen and Dining Room Are Lofted Over a Large Great Room, Vaulted Ceiling, and Walk out to a Large Deck With Partial View of the Lake. Making It Ideal for Entertaining Family and Friends. The Lower Level Features a Family Room With a Two Piece Bathroom Which Can Be Used as a Forth Bathroom. As Well as Sliding Glass Door. Leading Out Into a Private Courtyard. Third Floor Features Three Good Sized Bedrooms. And a Four Piece Bathroom, Enjoy the Lifestyle of Living by the Water and Walking Distance to Lakefront Trail, Shops, Restaurants, Cafes, and All Amenities. (id:55499)
Property Details
| MLS® Number | W12072478 |
| Property Type | Single Family |
| Community Name | 1001 - BR Bronte |
| Amenities Near By | Marina, Park, Public Transit |
| Community Features | Pet Restrictions |
| Parking Space Total | 2 |
| Structure | Deck |
| View Type | Lake View |
Building
| Bathroom Total | 2 |
| Bedrooms Above Ground | 3 |
| Bedrooms Below Ground | 1 |
| Bedrooms Total | 4 |
| Age | 31 To 50 Years |
| Appliances | Water Heater, Dishwasher, Dryer, Stove, Washer, Refrigerator |
| Basement Development | Finished |
| Basement Type | N/a (finished) |
| Cooling Type | Central Air Conditioning |
| Exterior Finish | Brick, Aluminum Siding |
| Fire Protection | Smoke Detectors |
| Flooring Type | Ceramic, Laminate, Carpeted |
| Foundation Type | Concrete |
| Half Bath Total | 1 |
| Heating Fuel | Natural Gas |
| Heating Type | Forced Air |
| Stories Total | 2 |
| Size Interior | 1400 - 1599 Sqft |
| Type | Row / Townhouse |
Parking
| Attached Garage | |
| Garage |
Land
| Acreage | No |
| Land Amenities | Marina, Park, Public Transit |
Rooms
| Level | Type | Length | Width | Dimensions |
|---|---|---|---|---|
| Main Level | Foyer | 1.82 m | 2.43 m | 1.82 m x 2.43 m |
| Main Level | Dining Room | 3.35 m | 2.95 m | 3.35 m x 2.95 m |
| Main Level | Living Room | 3.35 m | 5.79 m | 3.35 m x 5.79 m |
| Main Level | Kitchen | 3.65 m | 3.04 m | 3.65 m x 3.04 m |
| Main Level | Laundry Room | 1.61 m | 2.4 m | 1.61 m x 2.4 m |
| Main Level | Primary Bedroom | 3.02 m | 4.84 m | 3.02 m x 4.84 m |
| Main Level | Bedroom | 3.16 m | 2.98 m | 3.16 m x 2.98 m |
| Main Level | Bedroom | 4.17 m | 2.59 m | 4.17 m x 2.59 m |
| Main Level | Bathroom | 2.58 m | 1.52 m | 2.58 m x 1.52 m |
| Main Level | Family Room | 3.04 m | 3.84 m | 3.04 m x 3.84 m |
https://www.realtor.ca/real-estate/28144080/2244-2244-marine-drive-oakville-br-bronte-1001-br-bronte
Interested?
Contact us for more information







































