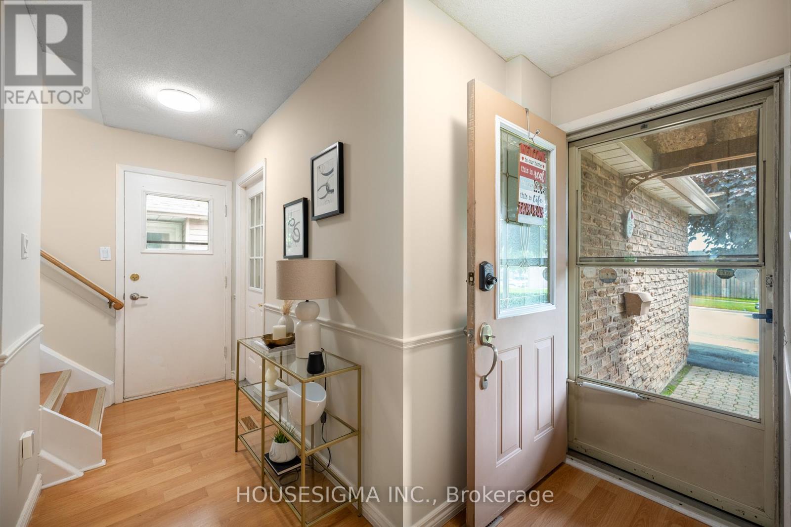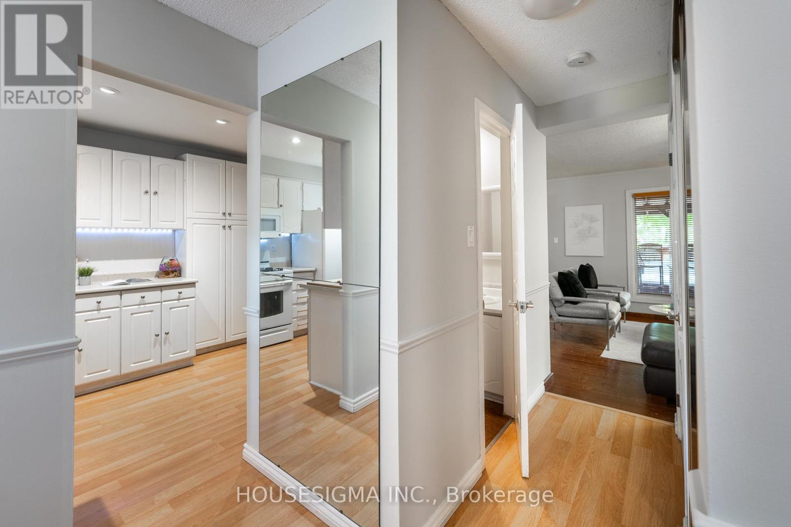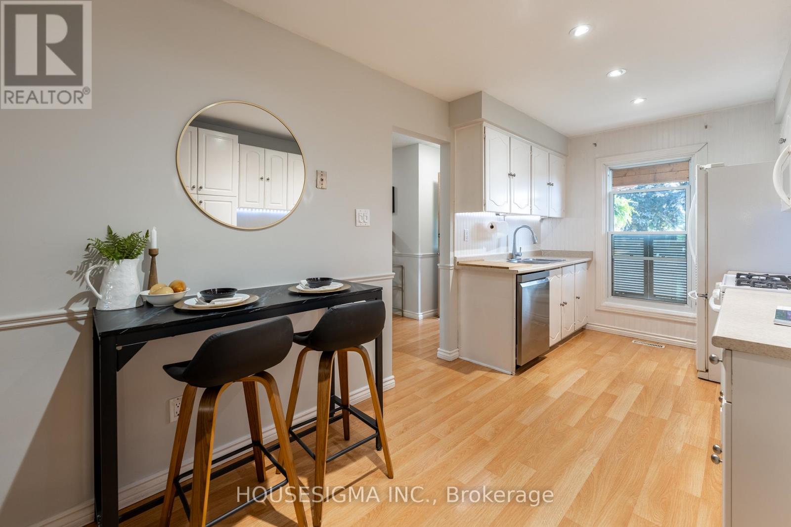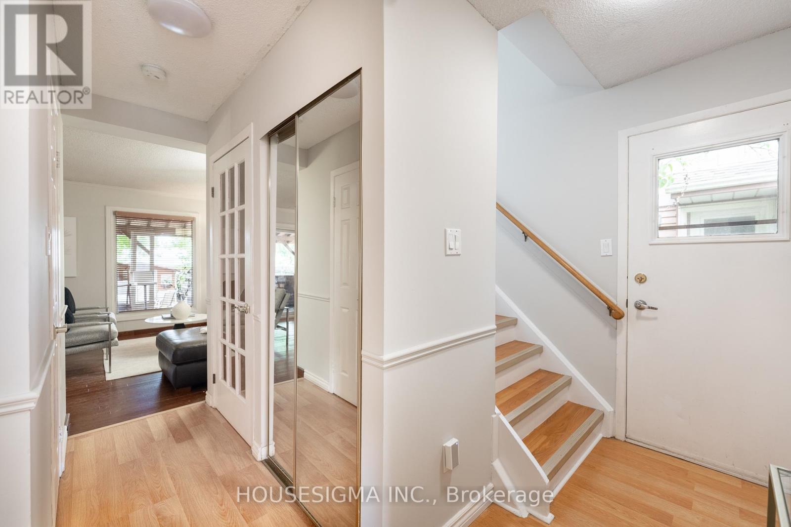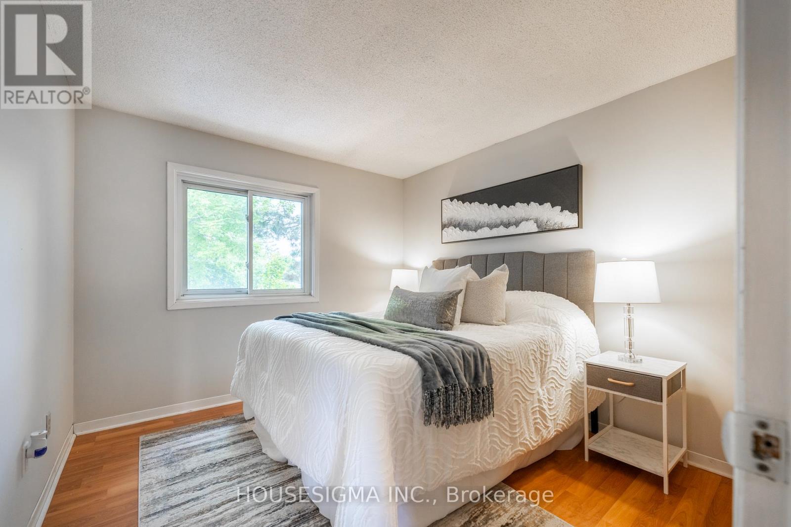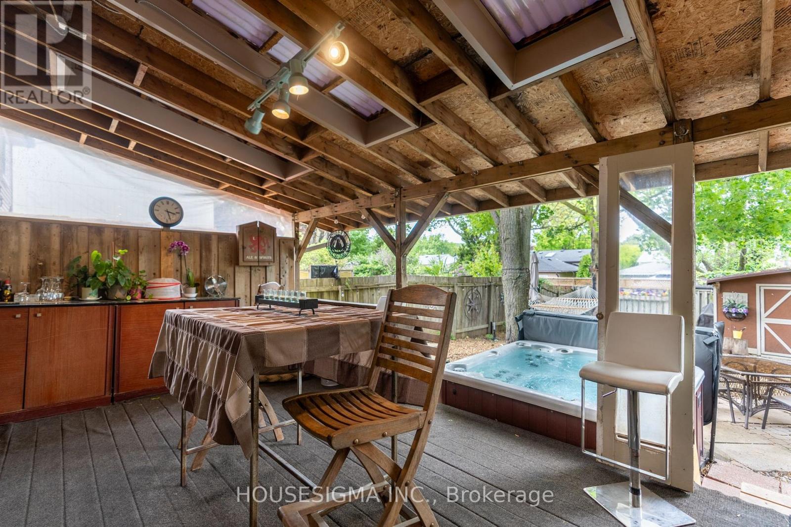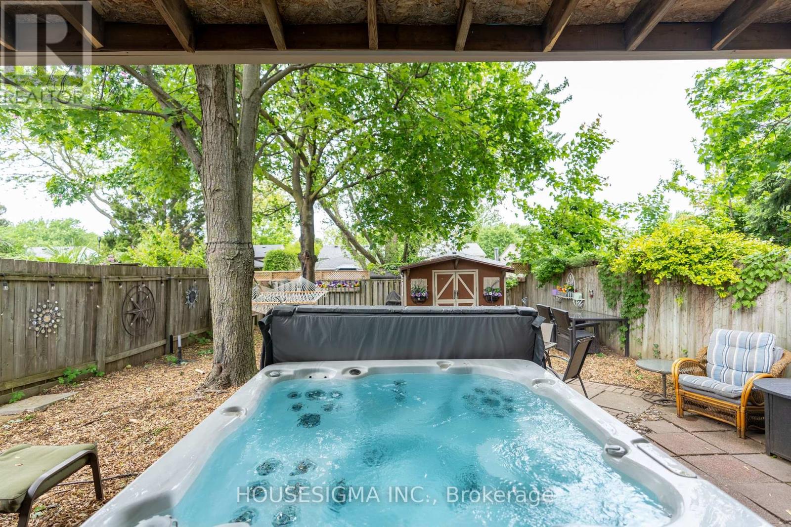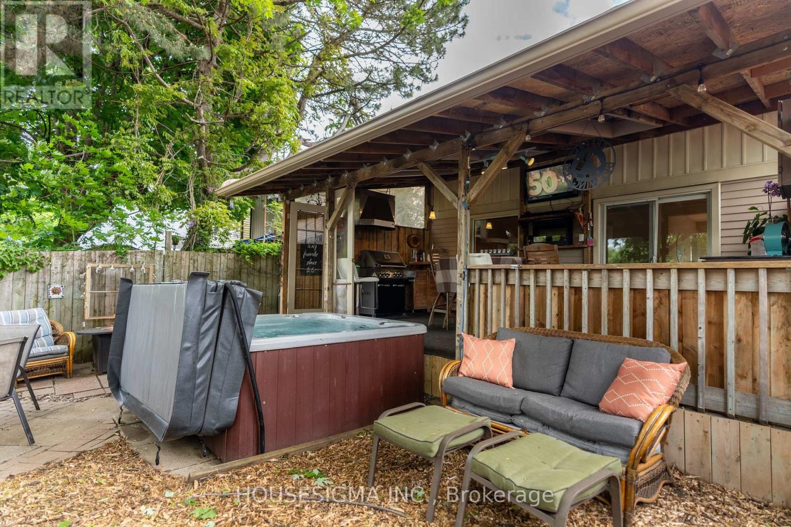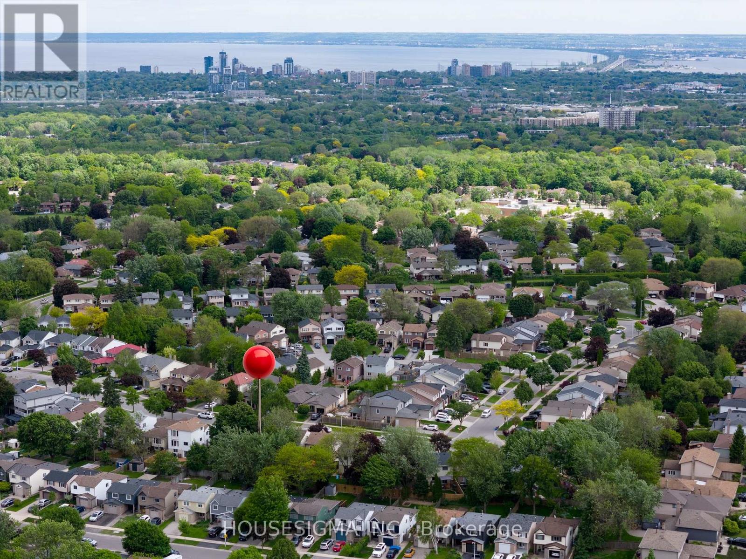3 Bedroom
3 Bathroom
1100 - 1500 sqft
Fireplace
Central Air Conditioning
Forced Air
$879,900
Welcome to 2231 Leominster Drive The Perfect Family Home in the Heart of Burlington!This charming and well-maintained two-storey home offers everything a growing family needs. Nestled in a family-friendly neighbourhood, this property features 3 spacious bedrooms, 2.5 bathrooms, and a fully finished lower level with a full bath ideal for an in-law suite, guest space, or home office.The main floor boasts a smart, functional layout with inside access from the single-car garage, a convenient powder room, and a bright open-concept kitchen, living, and dining area perfect for everyday living and entertaining.Step outside to your own private backyard retreat with a walkout deck, hot tub, mature trees for privacy, a fully fenced yard, and a bonus storage shed. Whether you're enjoying morning coffee, barbecuing, or relaxing under the trees, this outdoor space is truly a standout.Upstairs, the generous primary suite overlooks a quiet, tree-lined street and offers direct access to the full family bathroom. Two additional bedrooms complete the upper level, offering ample space for kids or guests.Just steps from Brant Hills Park and Brant Hills Public School, with a convenient catwalk right out front watch your kids walk or bike safely to the splash pad, playground, or ball diamond.The finished lower level includes laundry, a full bathroom, and a versatile space ready for your needs. All this, just 10 minutes from Burlingtons beautiful waterfront and close to shopping, parks, and transit. Dont miss this rare opportunity this isnt just a home, its a lifestyle. (id:55499)
Property Details
|
MLS® Number
|
W12197216 |
|
Property Type
|
Single Family |
|
Community Name
|
Brant Hills |
|
Amenities Near By
|
Public Transit, Schools, Hospital |
|
Equipment Type
|
Water Heater |
|
Features
|
Carpet Free, Gazebo |
|
Parking Space Total
|
4 |
|
Rental Equipment Type
|
Water Heater |
|
Structure
|
Deck, Patio(s), Shed |
Building
|
Bathroom Total
|
3 |
|
Bedrooms Above Ground
|
3 |
|
Bedrooms Total
|
3 |
|
Age
|
31 To 50 Years |
|
Amenities
|
Fireplace(s) |
|
Appliances
|
Hot Tub, All, Dishwasher, Dryer, Stove, Washer, Refrigerator |
|
Basement Type
|
Full |
|
Construction Style Attachment
|
Link |
|
Cooling Type
|
Central Air Conditioning |
|
Exterior Finish
|
Aluminum Siding, Brick |
|
Fireplace Present
|
Yes |
|
Fireplace Total
|
1 |
|
Flooring Type
|
Hardwood |
|
Foundation Type
|
Concrete |
|
Half Bath Total
|
1 |
|
Heating Fuel
|
Natural Gas |
|
Heating Type
|
Forced Air |
|
Stories Total
|
2 |
|
Size Interior
|
1100 - 1500 Sqft |
|
Type
|
House |
|
Utility Water
|
Municipal Water |
Parking
Land
|
Acreage
|
No |
|
Fence Type
|
Fully Fenced, Fenced Yard |
|
Land Amenities
|
Public Transit, Schools, Hospital |
|
Sewer
|
Sanitary Sewer |
|
Size Depth
|
125 Ft |
|
Size Frontage
|
30 Ft |
|
Size Irregular
|
30 X 125 Ft |
|
Size Total Text
|
30 X 125 Ft |
|
Zoning Description
|
R4 |
Rooms
| Level |
Type |
Length |
Width |
Dimensions |
|
Second Level |
Primary Bedroom |
5.23 m |
3.17 m |
5.23 m x 3.17 m |
|
Second Level |
Bedroom 2 |
3.35 m |
3.07 m |
3.35 m x 3.07 m |
|
Second Level |
Bedroom 3 |
2.84 m |
3.07 m |
2.84 m x 3.07 m |
|
Basement |
Recreational, Games Room |
6.1 m |
3.96 m |
6.1 m x 3.96 m |
|
Main Level |
Kitchen |
2.49 m |
5.05 m |
2.49 m x 5.05 m |
|
Main Level |
Living Room |
3.66 m |
3.45 m |
3.66 m x 3.45 m |
|
Main Level |
Dining Room |
3.45 m |
2.74 m |
3.45 m x 2.74 m |
https://www.realtor.ca/real-estate/28418869/2231-leominster-drive-burlington-brant-hills-brant-hills






