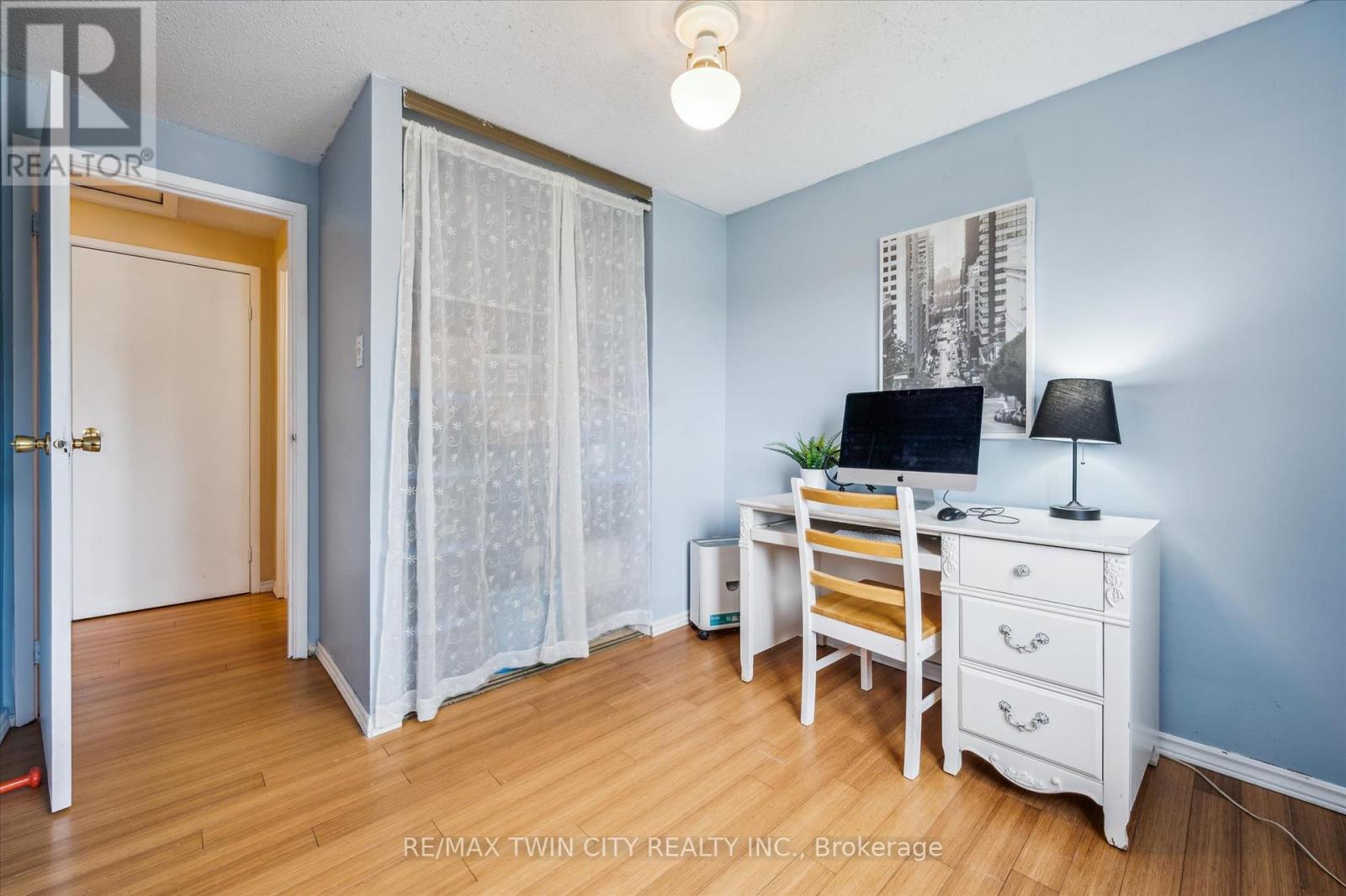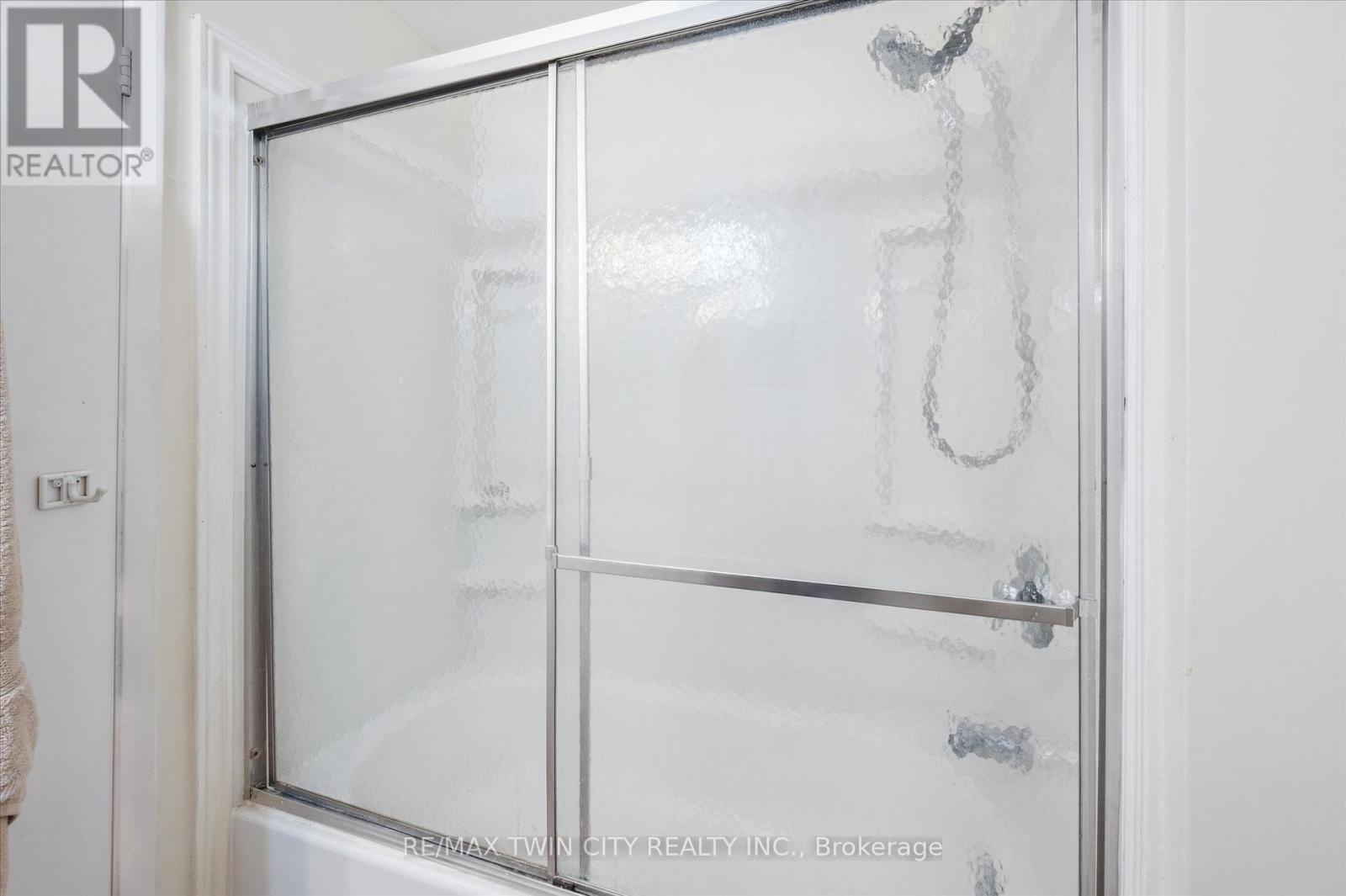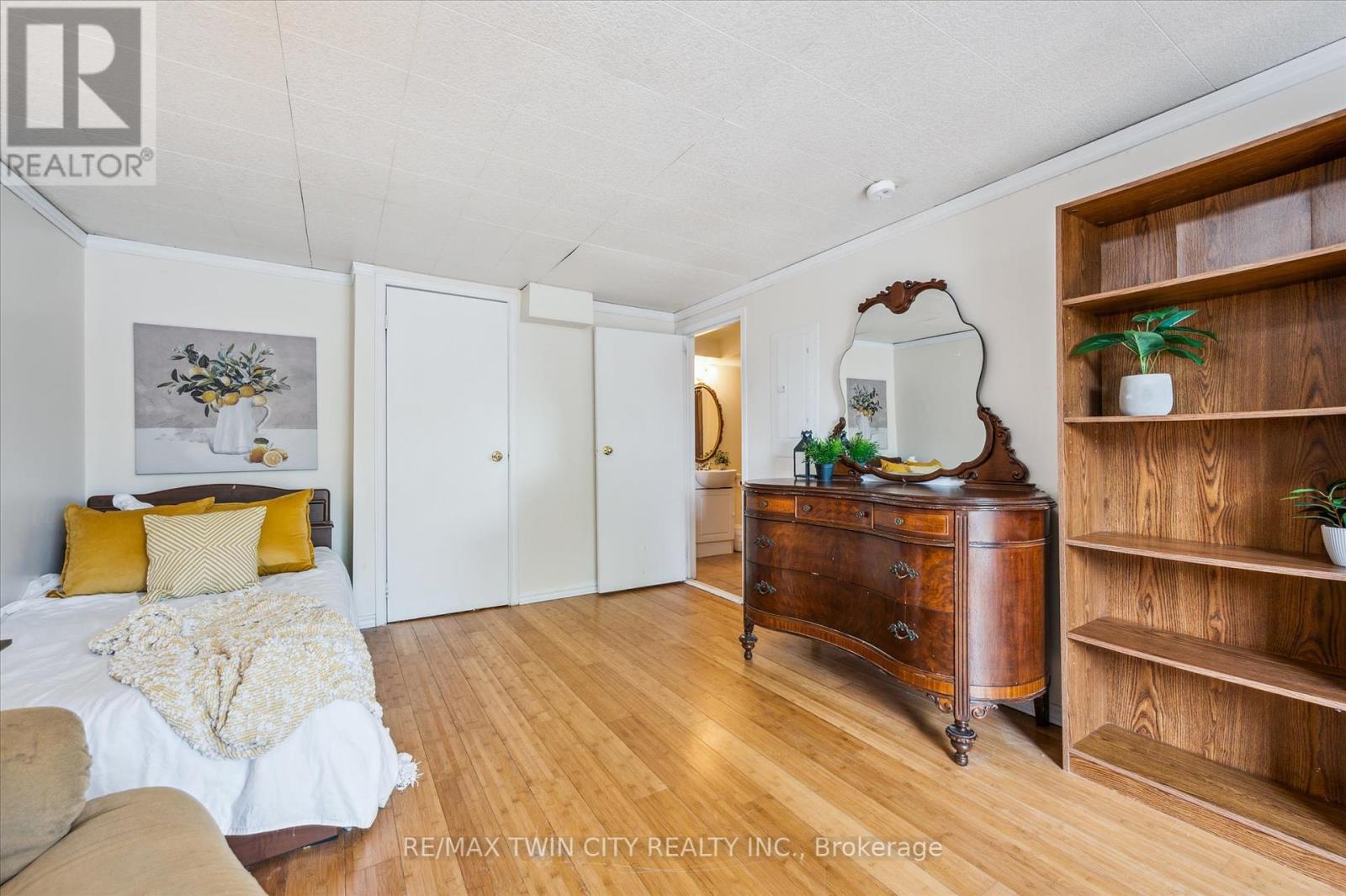223 Pioneer Drive Kitchener, Ontario N2P 1L9
$499,900Maintenance, Water, Insurance, Common Area Maintenance
$410 Monthly
Maintenance, Water, Insurance, Common Area Maintenance
$410 MonthlyCharming 2-Storey Townhouse in Sought-After Doon Area, Kitchener Welcome to this spacious and well-maintained 2-storey townhouse that offers 1600 sqft of living space, perfect for first-time homebuyers or savvy investors! Located in the desirable Doon neighbourhood, this home offers 3 generous bedrooms, 2 full bathrooms, and a thoughtfully designed layout ideal for comfortable family living. The main floor features an L-shaped living and dining room combo that seamlessly overlooks the kitchenperfect for entertaining or everyday living. The walkout basement adds incredible value with a separate living space, complete with a kitchenette, ideal for extended family, guests, or potential rental income. Enjoy peace of mind with budget-friendly condo fees that include water, ground maintenance, exterior upkeep, and garbage removal. This property combines comfort, functionality, and locationall at an affordable price. Dont miss out on this fantastic opportunity! Front door (2021), Paint (2025), sliding glass door (2020), A/C (2021), Fence (2024), Water softener (2024), Faucets (2021), Kitchen (2018), Stone walk way (2023), Fridge (2020), Stove (2020), Dishwasher (2020). (id:55499)
Property Details
| MLS® Number | X12180397 |
| Property Type | Single Family |
| Amenities Near By | Hospital, Park, Public Transit, Schools |
| Community Features | Pet Restrictions, Community Centre |
| Parking Space Total | 3 |
| Structure | Patio(s) |
Building
| Bathroom Total | 2 |
| Bedrooms Above Ground | 3 |
| Bedrooms Total | 3 |
| Age | 31 To 50 Years |
| Amenities | Visitor Parking |
| Appliances | Water Softener, Dishwasher, Dryer, Stove, Washer, Refrigerator |
| Basement Development | Finished |
| Basement Features | Walk Out |
| Basement Type | N/a (finished) |
| Cooling Type | Central Air Conditioning |
| Exterior Finish | Brick Veneer, Brick Facing |
| Foundation Type | Concrete |
| Heating Fuel | Natural Gas |
| Heating Type | Forced Air |
| Stories Total | 2 |
| Size Interior | 1000 - 1199 Sqft |
| Type | Row / Townhouse |
Parking
| Attached Garage | |
| Garage |
Land
| Acreage | No |
| Land Amenities | Hospital, Park, Public Transit, Schools |
| Landscape Features | Landscaped |
Rooms
| Level | Type | Length | Width | Dimensions |
|---|---|---|---|---|
| Basement | Recreational, Games Room | 3.3 m | 5.4 m | 3.3 m x 5.4 m |
| Basement | Utility Room | 2.3 m | 1.7 m | 2.3 m x 1.7 m |
| Basement | Bathroom | 2.3 m | 2.4 m | 2.3 m x 2.4 m |
| Basement | Other | 2.3 m | 1.6 m | 2.3 m x 1.6 m |
| Main Level | Dining Room | 2.4 m | 2.7 m | 2.4 m x 2.7 m |
| Main Level | Foyer | 1.6 m | 3.9 m | 1.6 m x 3.9 m |
| Main Level | Kitchen | 2.9 m | 3.2 m | 2.9 m x 3.2 m |
| Main Level | Living Room | 3.3 m | 4.6 m | 3.3 m x 4.6 m |
| Upper Level | Bathroom | 1.7 m | 2.2 m | 1.7 m x 2.2 m |
| Upper Level | Bedroom | 3 m | 3.8 m | 3 m x 3.8 m |
| Upper Level | Bedroom | 2.7 m | 2.5 m | 2.7 m x 2.5 m |
| Upper Level | Primary Bedroom | 4.1 m | 3.1 m | 4.1 m x 3.1 m |
https://www.realtor.ca/real-estate/28382394/223-pioneer-drive-kitchener
Interested?
Contact us for more information





































