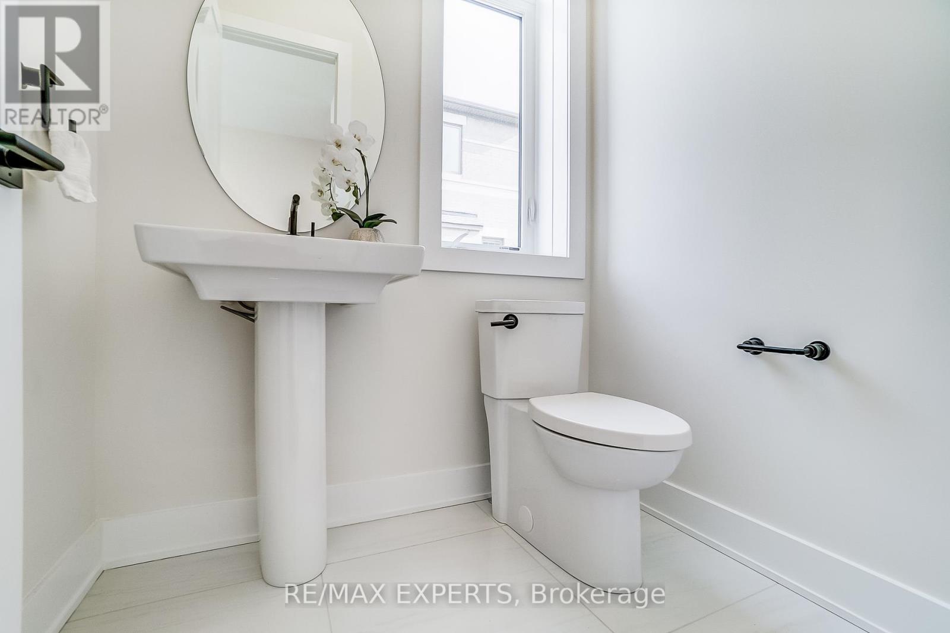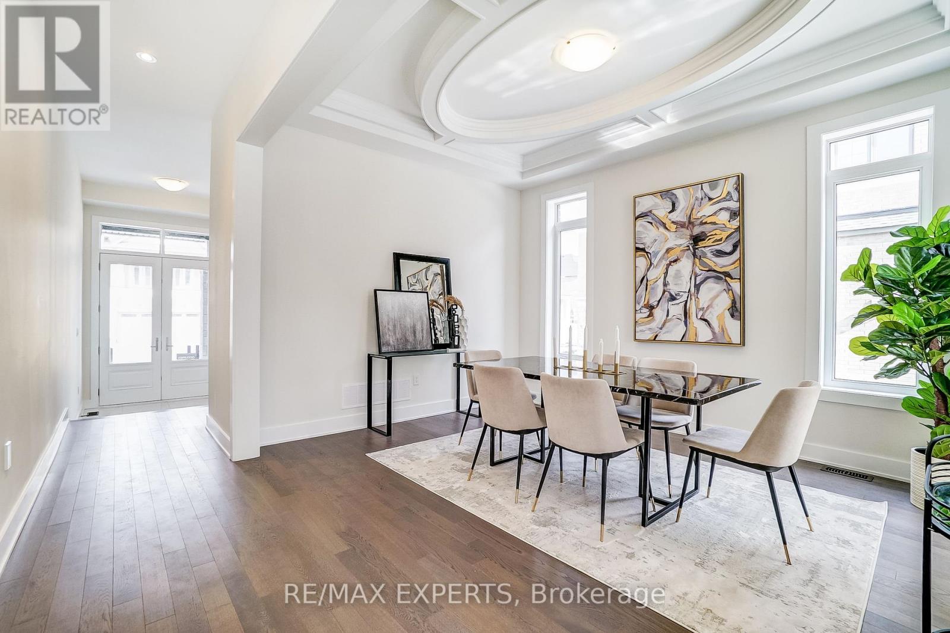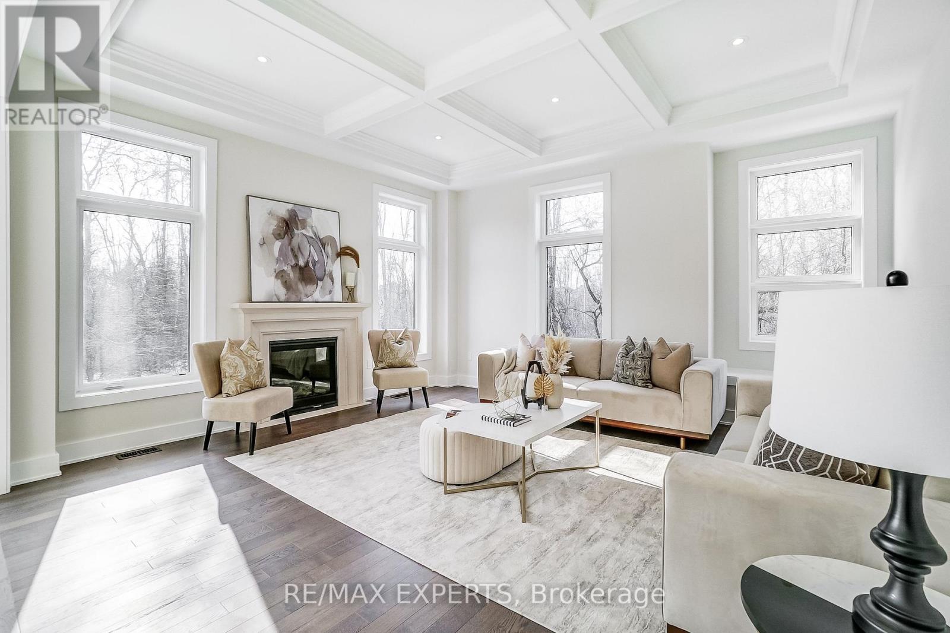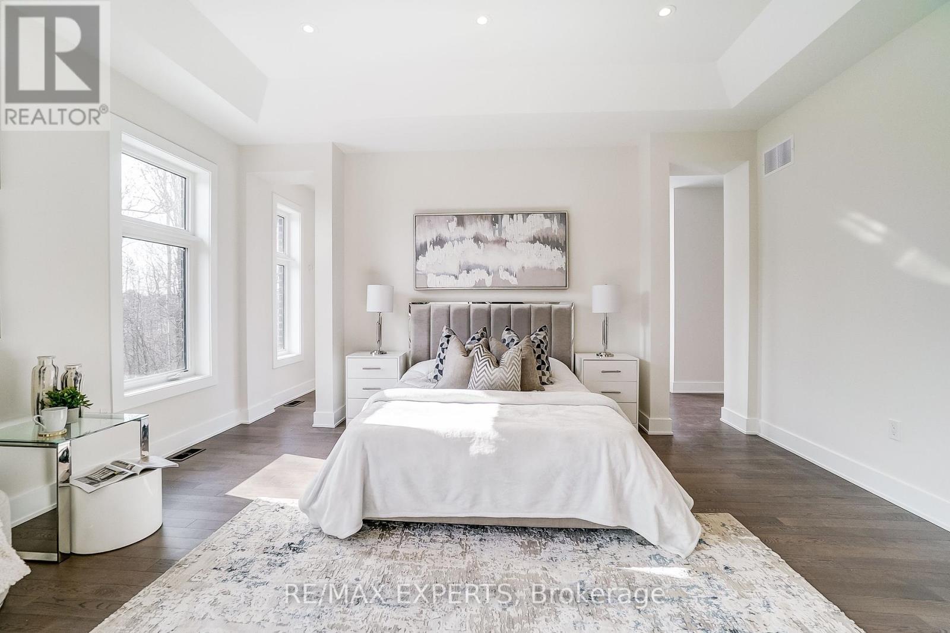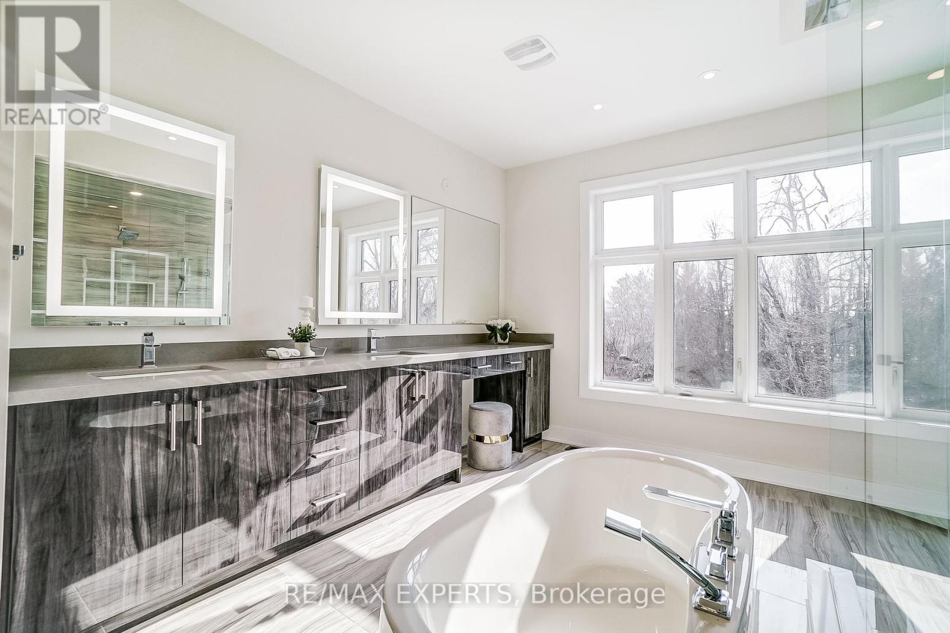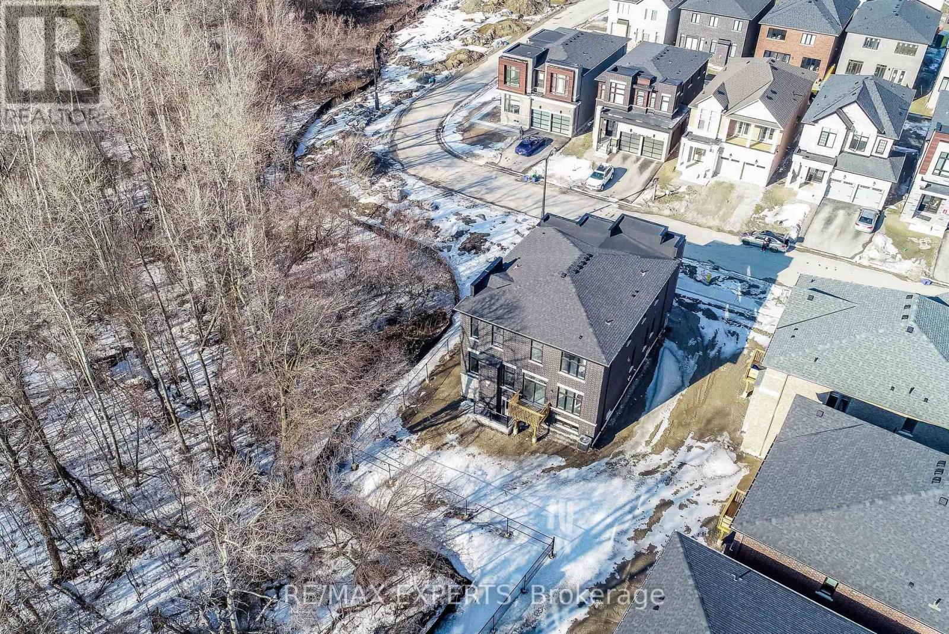4 Bedroom
3 Bathroom
Fireplace
Central Air Conditioning
Forced Air
$2,388,800
One Of A Kind Home In New Kleinburg Surrounded By Picturesque Ravine Space. Not A Single Detail Overlooked. Fully Custom Finish Carpentry & Cabinetry/Millwork with large baseboards, Upgraded doors & hardware, iron pickets, and oak hardwood throughout. Completely bespoke 2-tone kitchen. 10 ft ceilings on main with pot lights and ceiling treatments throughout. 10ft tray ceiling, 6ft frameless glass shower, free-standing tub, his&hers custom closet in Primary Bedroom. Walk-up basement entrance from builder for potential basement apartment/additional income. Upgraded plumbing and electrical fixtures throughout. Arguably the Best Floorplan in the subdivision with Over 3000sqft of above-grade living space on a 50' lot. The Definition Of Luxury. **** EXTRAS **** Legal Descrip Cont'd: For Entry As In Yr3172647 City Of Vaughan. Samsung Package Ordered From Goeman's Appliances. Includes S/S 36' Fridge, 36' Electric Cook Top, 30' Microwave Combination Wall Oven, Dishwasher. (See Attached). (id:55499)
Property Details
|
MLS® Number
|
N8455000 |
|
Property Type
|
Single Family |
|
Community Name
|
Kleinburg |
|
Parking Space Total
|
4 |
Building
|
Bathroom Total
|
3 |
|
Bedrooms Above Ground
|
4 |
|
Bedrooms Total
|
4 |
|
Basement Development
|
Unfinished |
|
Basement Features
|
Walk-up |
|
Basement Type
|
N/a (unfinished) |
|
Construction Style Attachment
|
Detached |
|
Cooling Type
|
Central Air Conditioning |
|
Exterior Finish
|
Brick |
|
Fireplace Present
|
Yes |
|
Flooring Type
|
Hardwood, Tile |
|
Half Bath Total
|
1 |
|
Heating Fuel
|
Natural Gas |
|
Heating Type
|
Forced Air |
|
Stories Total
|
2 |
|
Type
|
House |
|
Utility Water
|
Municipal Water |
Parking
Land
|
Acreage
|
No |
|
Sewer
|
Sanitary Sewer |
|
Size Depth
|
96 Ft ,9 In |
|
Size Frontage
|
51 Ft ,5 In |
|
Size Irregular
|
51.44 X 96.75 Ft |
|
Size Total Text
|
51.44 X 96.75 Ft |
Rooms
| Level |
Type |
Length |
Width |
Dimensions |
|
Second Level |
Bedroom 4 |
3.32 m |
3.79 m |
3.32 m x 3.79 m |
|
Second Level |
Primary Bedroom |
5.18 m |
4.91 m |
5.18 m x 4.91 m |
|
Second Level |
Bedroom 2 |
3.36 m |
4.05 m |
3.36 m x 4.05 m |
|
Second Level |
Bedroom 3 |
4.62 m |
4.58 m |
4.62 m x 4.58 m |
|
Main Level |
Office |
2.34 m |
3 m |
2.34 m x 3 m |
|
Main Level |
Dining Room |
3.36 m |
4.29 m |
3.36 m x 4.29 m |
|
Main Level |
Kitchen |
3.36 m |
5.36 m |
3.36 m x 5.36 m |
|
Main Level |
Eating Area |
2.28 m |
4.72 m |
2.28 m x 4.72 m |
|
Main Level |
Living Room |
4.57 m |
4.88 m |
4.57 m x 4.88 m |
|
Main Level |
Mud Room |
2.19 m |
2.26 m |
2.19 m x 2.26 m |
https://www.realtor.ca/real-estate/27060805/223-factor-street-vaughan-kleinburg-kleinburg




