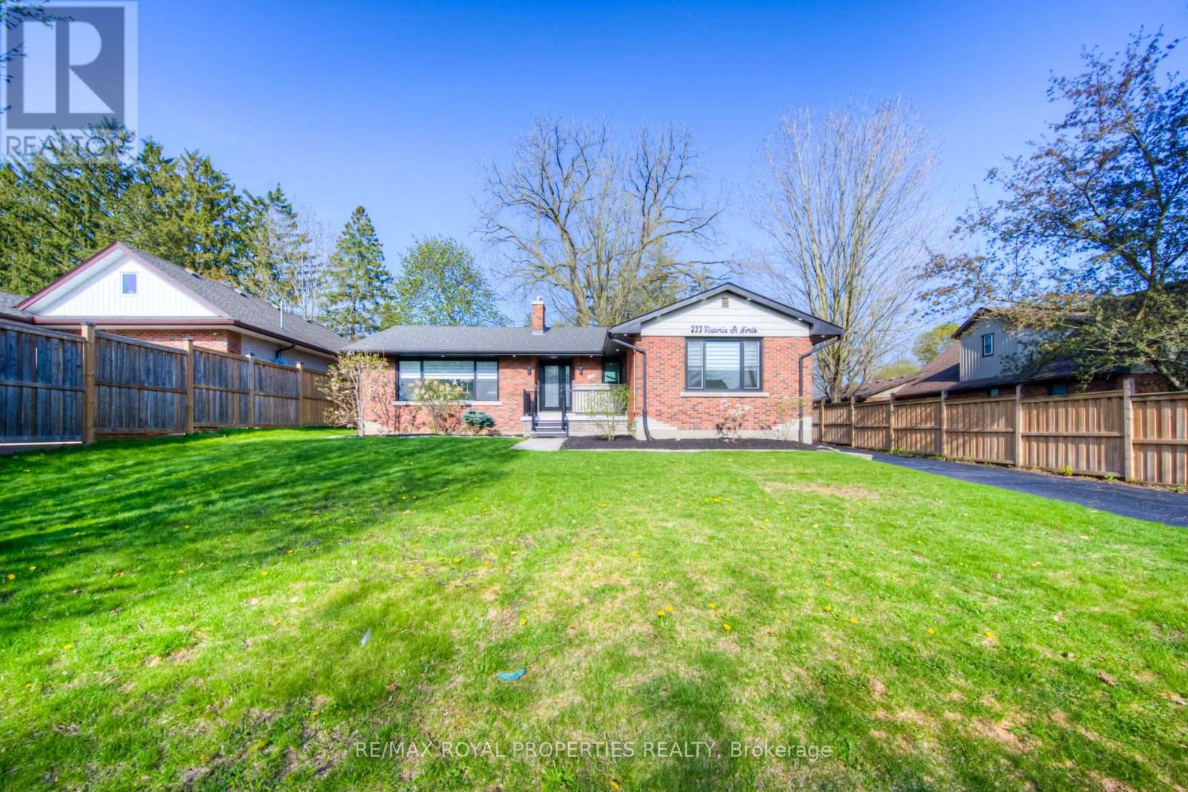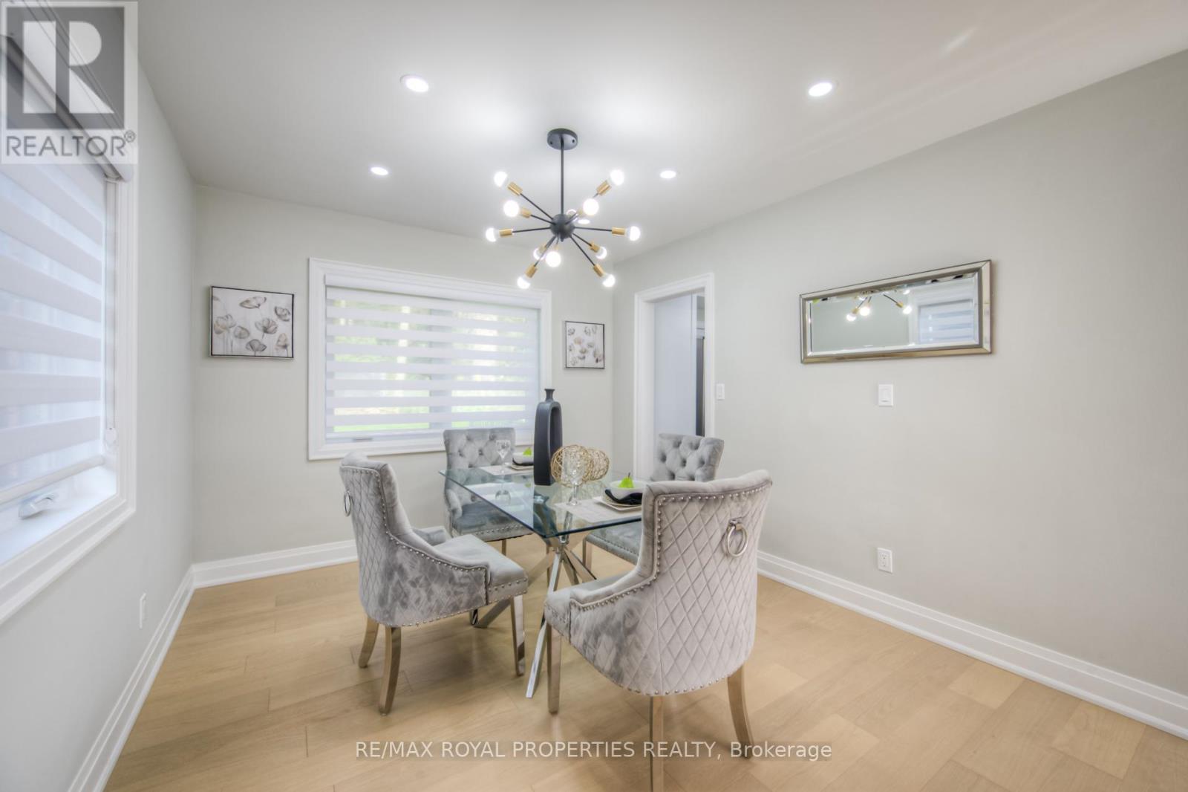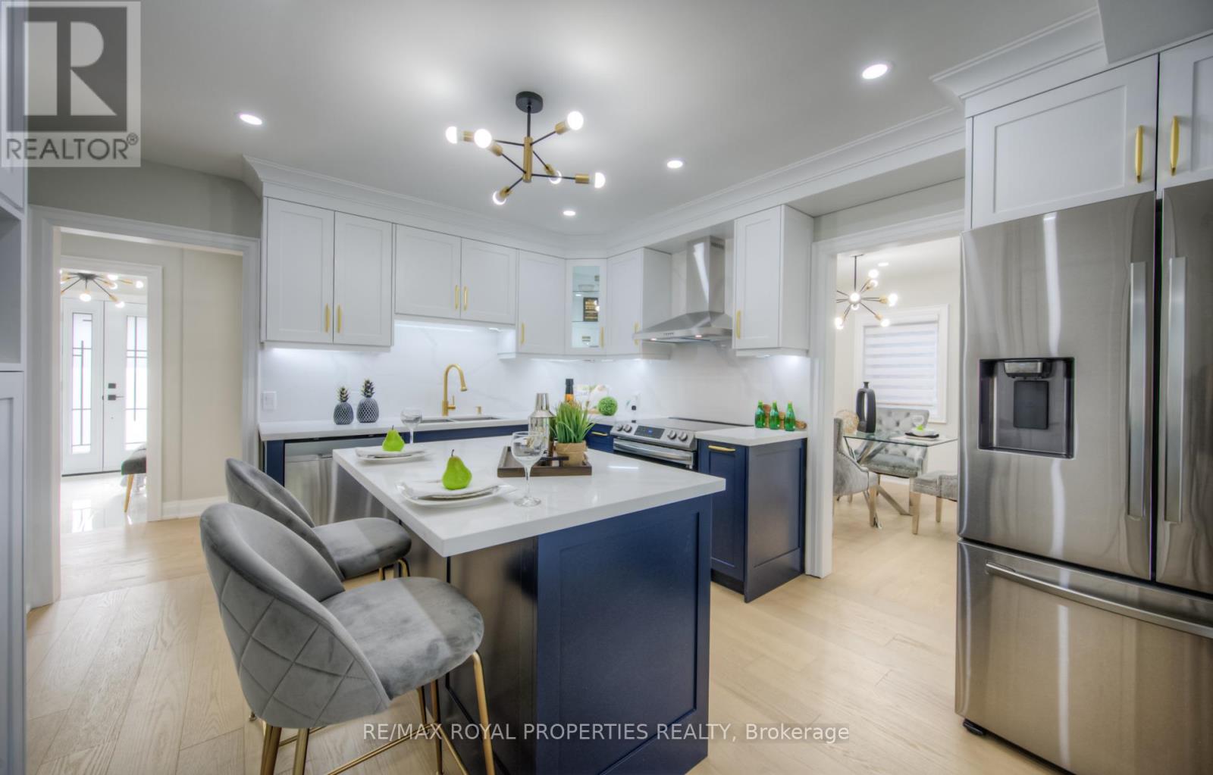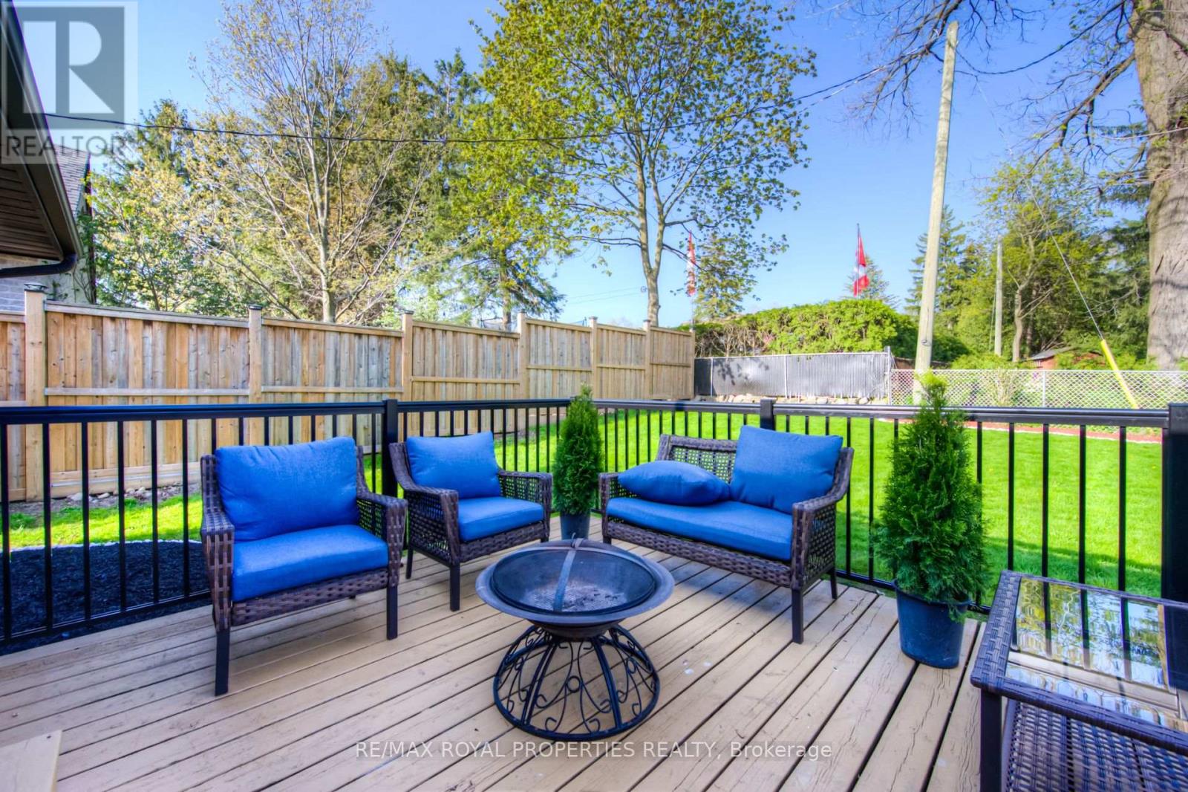4 Bedroom
2 Bathroom
Bungalow
Central Air Conditioning
Forced Air
$2,800 Monthly
Welcome to this beautifully renovated bungalow, where high-end upgrades deliver modern style and exceptional comfort. From the moment you step inside, you'll appreciate the open-concept layout featuring a designer kitchen with an oversized quartz island, premium stainless steel appliances (with extended warranties), and elegant cabinetry-perfect for culinary enthusiasts and entertainers alike. This home offers 4 generously sized bedrooms and 2 fully updated bathrooms. The fourth bedroom features a private exterior entrance, making it an ideal space for a home office, guest suite, or separate in-law area.The bright and inviting living space is anchored by a contemporary fireplace, with rich hardwood flooring throughout and stylish zebra blinds enhancing every window. Pot lights add warmth and ambiance, complementing the abundant natural light. Situated on an expansive lot, the property includes a detached garage and a long paved driveway that can accommodate up to 5 vehicles-ideal for families or tenants with multiple cars.Conveniently located close to schools, parks, shopping, and transit, this home offers the perfect blend of luxury, space, and flexibility. (id:55499)
Property Details
|
MLS® Number
|
X12101461 |
|
Property Type
|
Single Family |
|
Amenities Near By
|
Public Transit |
|
Features
|
Carpet Free |
|
Parking Space Total
|
5 |
|
Structure
|
Deck |
Building
|
Bathroom Total
|
2 |
|
Bedrooms Above Ground
|
4 |
|
Bedrooms Total
|
4 |
|
Amenities
|
Fireplace(s) |
|
Appliances
|
Water Heater, Water Meter, Water Softener |
|
Architectural Style
|
Bungalow |
|
Basement Development
|
Unfinished |
|
Basement Features
|
Separate Entrance |
|
Basement Type
|
N/a (unfinished) |
|
Construction Style Attachment
|
Detached |
|
Cooling Type
|
Central Air Conditioning |
|
Exterior Finish
|
Brick |
|
Fire Protection
|
Smoke Detectors |
|
Flooring Type
|
Hardwood, Tile |
|
Foundation Type
|
Brick |
|
Half Bath Total
|
1 |
|
Heating Fuel
|
Natural Gas |
|
Heating Type
|
Forced Air |
|
Stories Total
|
1 |
|
Type
|
House |
|
Utility Water
|
Municipal Water |
Parking
Land
|
Acreage
|
No |
|
Fence Type
|
Fully Fenced |
|
Land Amenities
|
Public Transit |
|
Sewer
|
Sanitary Sewer |
|
Size Total Text
|
Under 1/2 Acre |
Rooms
| Level |
Type |
Length |
Width |
Dimensions |
|
Main Level |
Living Room |
6.05 m |
4.55 m |
6.05 m x 4.55 m |
|
Main Level |
Dining Room |
3.66 m |
3.12 m |
3.66 m x 3.12 m |
|
Main Level |
Kitchen |
4.14 m |
3.71 m |
4.14 m x 3.71 m |
|
Main Level |
Primary Bedroom |
4.78 m |
3.94 m |
4.78 m x 3.94 m |
|
Main Level |
Bedroom |
3.81 m |
3.38 m |
3.81 m x 3.38 m |
|
Main Level |
Bedroom |
3.51 m |
3.4 m |
3.51 m x 3.4 m |
|
Main Level |
Bedroom |
3.81 m |
3.05 m |
3.81 m x 3.05 m |
|
Main Level |
Bathroom |
3.05 m |
2.03 m |
3.05 m x 2.03 m |
|
Main Level |
Bathroom |
2.11 m |
1.83 m |
2.11 m x 1.83 m |
|
Main Level |
Laundry Room |
2.15 m |
1.8 m |
2.15 m x 1.8 m |
Utilities
|
Cable
|
Available |
|
Sewer
|
Available |
https://www.realtor.ca/real-estate/28209203/222-victoria-street-woodstock









































