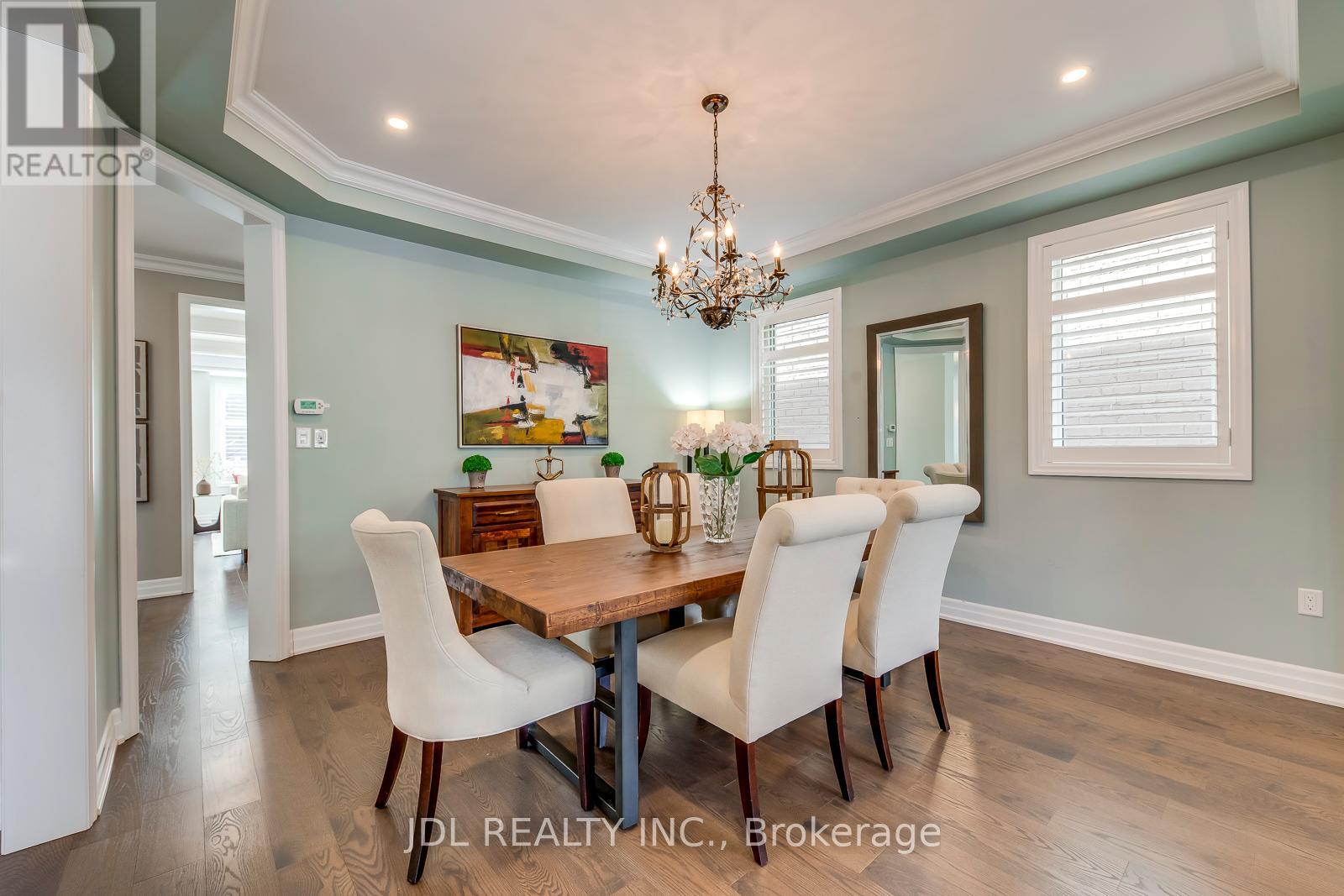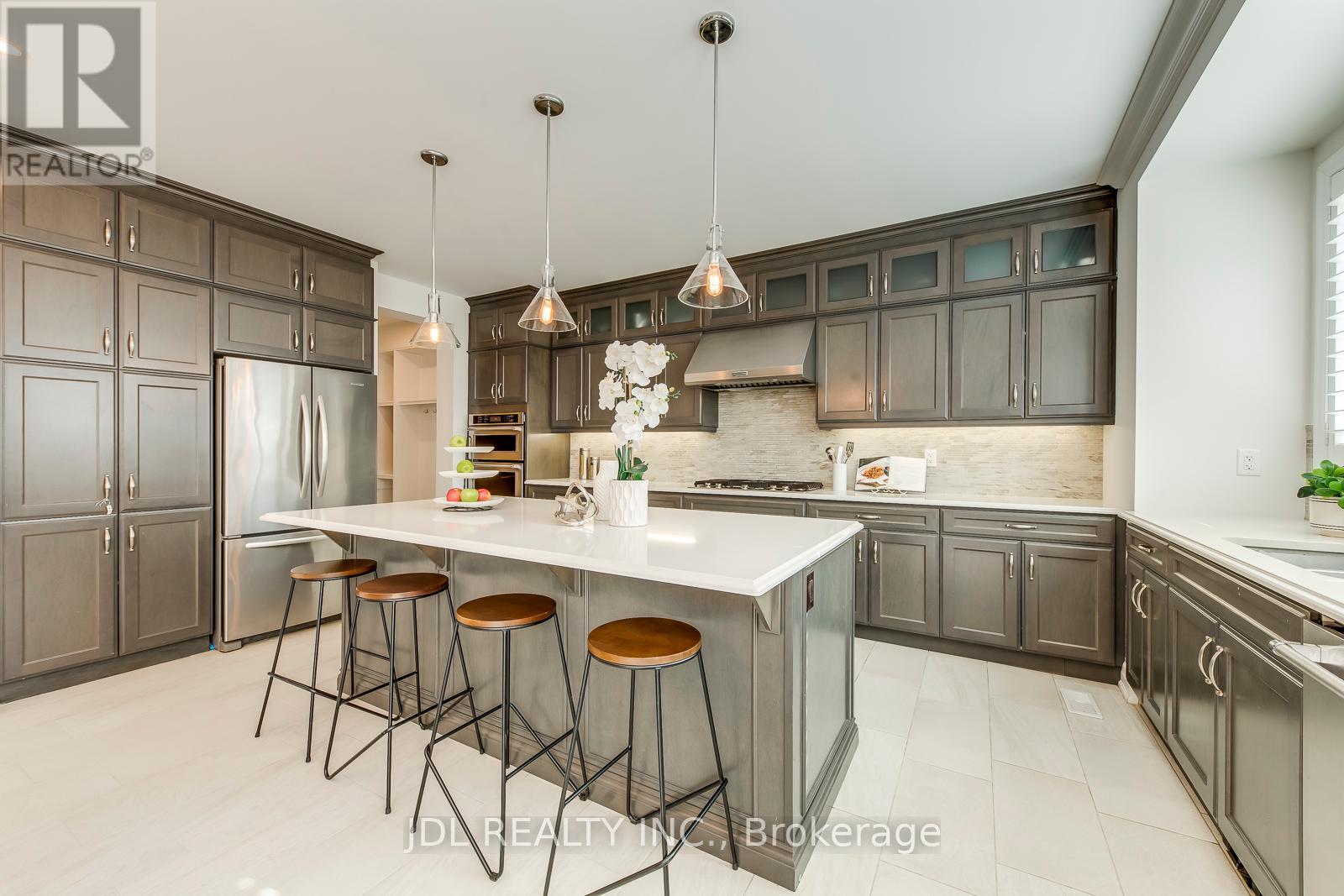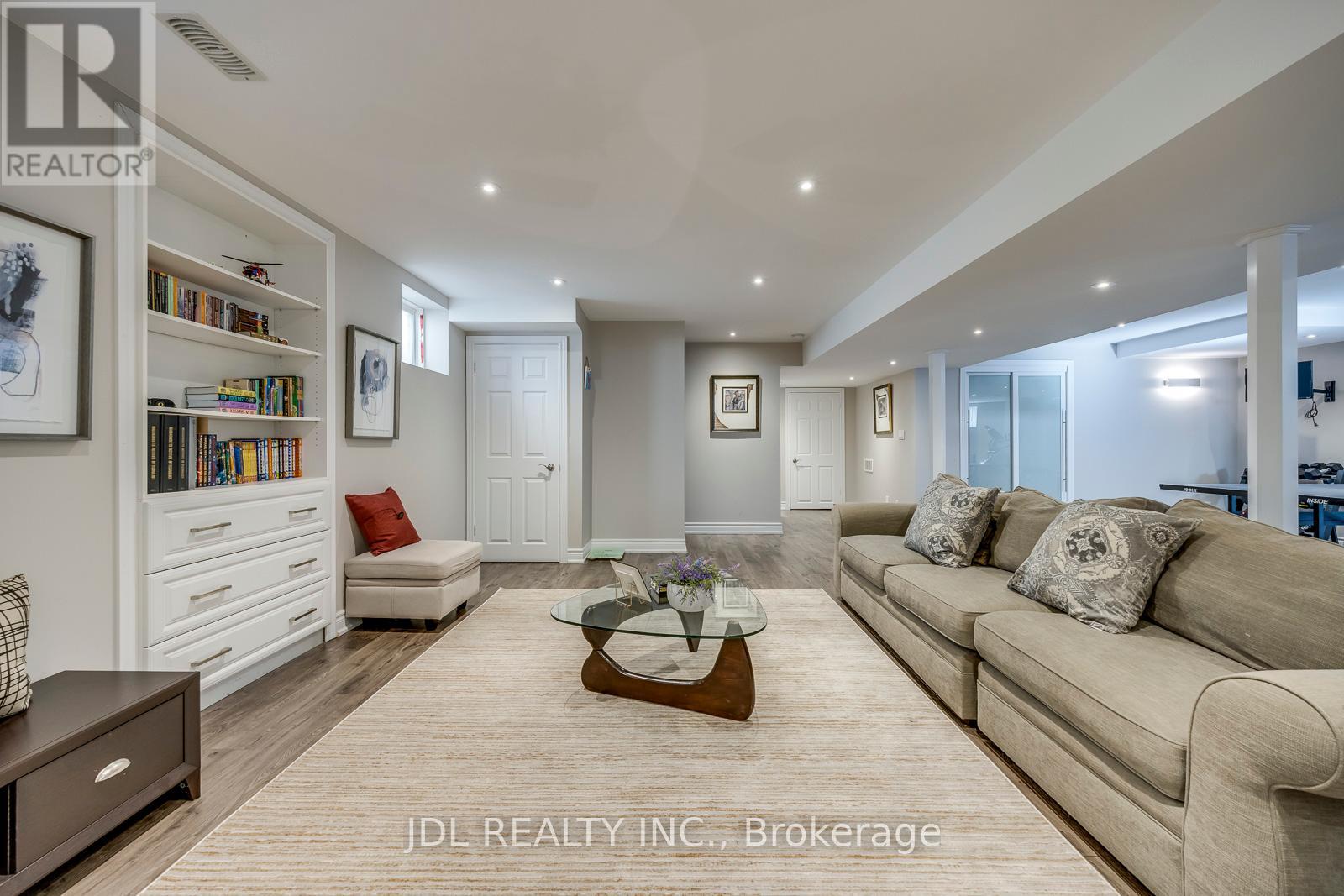222 Magnolia Crescent Oakville (Go Glenorchy), Ontario L6M 0Z8
$2,199,000
Welcome to 222 Magnolia Crescent - one of the largest Mattamy homes in Oakville's prestigious Preserve community, now priced at $2,199,000. This sought-after Orchid model offers 3,591 sq. ft. above grade plus a professionally finished basement with over 1,750 sq. ft., giving you more than 5,300 sq. ft. of total living space designed for comfort and versatility. Step inside to find a bright, open layout with 9-ft ceilings on both levels and numerous upgrades throughout. The chefs kitchen is a showstopper, featuring a large quartz island, built-in stainless steel appliances, custom lighting, and ample cabinetry perfect for everyday living and entertaining. The family room is warm and inviting with a coffered ceiling and gas fireplace. Upstairs, you'll find five spacious bedrooms, including one ideal for a home office or guest room. The primary suite offers double walk-in closets and a luxurious 5-piece ensuite with marble countertops and upgraded finishes. The finished basement adds incredible value with large windows, a generous rec space, a sleek 3-piece bath, and a guest bedroom ideal for extended family or guests. Outside, enjoy a beautifully landscaped yard with marble stone interlocking and a tranquil Japanese-inspired garden your own private escape. Located just steps from Sixteen Mile Creek trails, top-ranked schools, community centres, groceries, and dining. this exceptional home combines luxury, comfort, and convenience for your premier lifestyle. (id:55499)
Open House
This property has open houses!
2:00 pm
Ends at:4:00 pm
2:00 pm
Ends at:4:00 pm
Property Details
| MLS® Number | W12065019 |
| Property Type | Single Family |
| Community Name | 1008 - GO Glenorchy |
| Amenities Near By | Schools, Hospital, Public Transit |
| Equipment Type | Water Heater - Gas |
| Features | Flat Site |
| Parking Space Total | 4 |
| Rental Equipment Type | Water Heater - Gas |
| Structure | Porch |
Building
| Bathroom Total | 5 |
| Bedrooms Above Ground | 5 |
| Bedrooms Below Ground | 1 |
| Bedrooms Total | 6 |
| Age | 6 To 15 Years |
| Amenities | Fireplace(s) |
| Appliances | Oven - Built-in, Central Vacuum, Dishwasher, Dryer, Garage Door Opener, Microwave, Oven, Stove, Washer, Window Coverings, Refrigerator |
| Basement Development | Finished |
| Basement Type | Full (finished) |
| Construction Style Attachment | Detached |
| Cooling Type | Central Air Conditioning |
| Exterior Finish | Brick, Stone |
| Fireplace Present | Yes |
| Fireplace Total | 1 |
| Flooring Type | Hardwood, Laminate, Tile |
| Foundation Type | Concrete |
| Half Bath Total | 1 |
| Heating Fuel | Natural Gas |
| Heating Type | Forced Air |
| Stories Total | 2 |
| Size Interior | 3500 - 5000 Sqft |
| Type | House |
| Utility Water | Municipal Water |
Parking
| Garage |
Land
| Acreage | No |
| Fence Type | Fenced Yard |
| Land Amenities | Schools, Hospital, Public Transit |
| Sewer | Sanitary Sewer |
| Size Depth | 90 Ft |
| Size Frontage | 45 Ft ,1 In |
| Size Irregular | 45.1 X 90 Ft |
| Size Total Text | 45.1 X 90 Ft |
Rooms
| Level | Type | Length | Width | Dimensions |
|---|---|---|---|---|
| Second Level | Primary Bedroom | 4.57 m | 5.18 m | 4.57 m x 5.18 m |
| Second Level | Bedroom 2 | 4.22 m | 3.71 m | 4.22 m x 3.71 m |
| Second Level | Bedroom 3 | 3.45 m | 4.11 m | 3.45 m x 4.11 m |
| Second Level | Bedroom 4 | 4.5 m | 3.35 m | 4.5 m x 3.35 m |
| Second Level | Bedroom 5 | 3.23 m | 3.35 m | 3.23 m x 3.35 m |
| Basement | Recreational, Games Room | 5.8 m | 11.13 m | 5.8 m x 11.13 m |
| Basement | Bedroom | 6 m | 3.4 m | 6 m x 3.4 m |
| Ground Level | Living Room | 4.17 m | 3.35 m | 4.17 m x 3.35 m |
| Ground Level | Dining Room | 4.19 m | 4.11 m | 4.19 m x 4.11 m |
| Ground Level | Eating Area | 4.57 m | 3.51 m | 4.57 m x 3.51 m |
| Ground Level | Kitchen | 5.23 m | 3.05 m | 5.23 m x 3.05 m |
| Ground Level | Great Room | 5.79 m | 4.57 m | 5.79 m x 4.57 m |
Utilities
| Cable | Installed |
| Sewer | Installed |
Interested?
Contact us for more information
















































