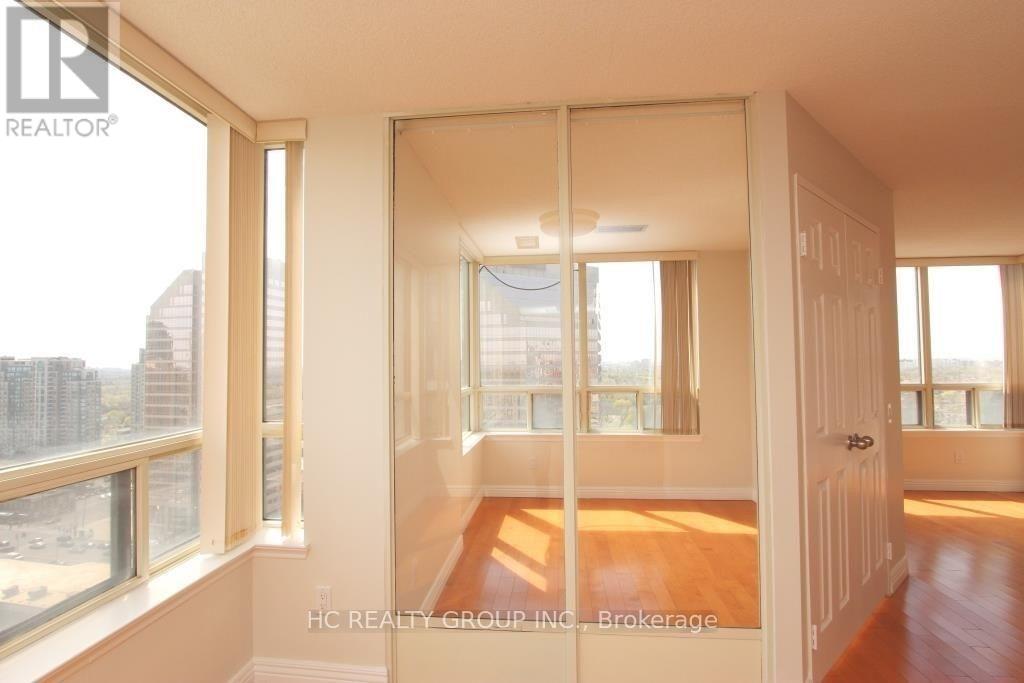3 Bedroom
2 Bathroom
1200 - 1399 sqft
Central Air Conditioning
Forced Air
$3,300 Monthly
Bright Well-Maintained Southwest Corner 2 Bedrm + Solarium Suite In High Demand Location. Direct Access To Finch Subway Station. Steps To Yonge St/Library/Parks/Shopping. Approx 1235 Sq Ft With Two Split Bedrooms. Engineered Hardwood Flooring Throughout. Top Ranked School Zone: Earl Haig Secondary School. The Solarium Suite Suite Can Be Converted To 3rd Bedroom. (id:55499)
Property Details
|
MLS® Number
|
C11986937 |
|
Property Type
|
Single Family |
|
Community Name
|
Newtonbrook East |
|
Community Features
|
Pets Not Allowed |
|
Parking Space Total
|
1 |
Building
|
Bathroom Total
|
2 |
|
Bedrooms Above Ground
|
2 |
|
Bedrooms Below Ground
|
1 |
|
Bedrooms Total
|
3 |
|
Appliances
|
Dishwasher, Dryer, Sauna, Stove, Washer, Window Coverings, Refrigerator |
|
Cooling Type
|
Central Air Conditioning |
|
Exterior Finish
|
Concrete |
|
Flooring Type
|
Laminate, Ceramic |
|
Heating Fuel
|
Natural Gas |
|
Heating Type
|
Forced Air |
|
Size Interior
|
1200 - 1399 Sqft |
|
Type
|
Apartment |
Parking
Land
Rooms
| Level |
Type |
Length |
Width |
Dimensions |
|
Main Level |
Living Room |
6 m |
2.9 m |
6 m x 2.9 m |
|
Main Level |
Dining Room |
3 m |
2.74 m |
3 m x 2.74 m |
|
Main Level |
Kitchen |
4.7 m |
2.6 m |
4.7 m x 2.6 m |
|
Main Level |
Primary Bedroom |
4.2 m |
3.05 m |
4.2 m x 3.05 m |
|
Main Level |
Bedroom 2 |
2.7 m |
3.2 m |
2.7 m x 3.2 m |
|
Main Level |
Solarium |
2.7 m |
3.2 m |
2.7 m x 3.2 m |
|
Main Level |
Foyer |
1.18 m |
1.75 m |
1.18 m x 1.75 m |
https://www.realtor.ca/real-estate/27949233/2216-7-bishop-ave-avenue-toronto-newtonbrook-east-newtonbrook-east













