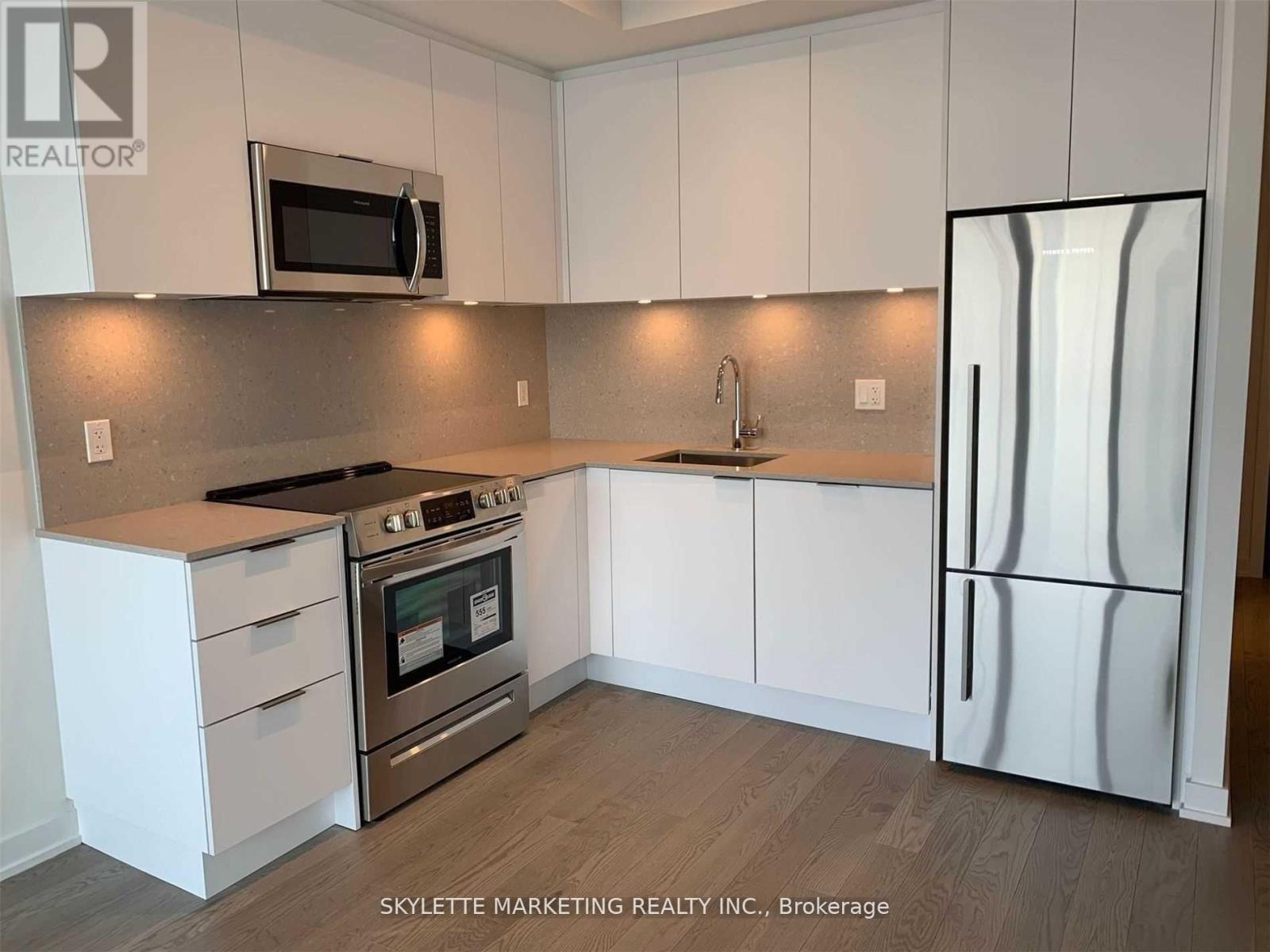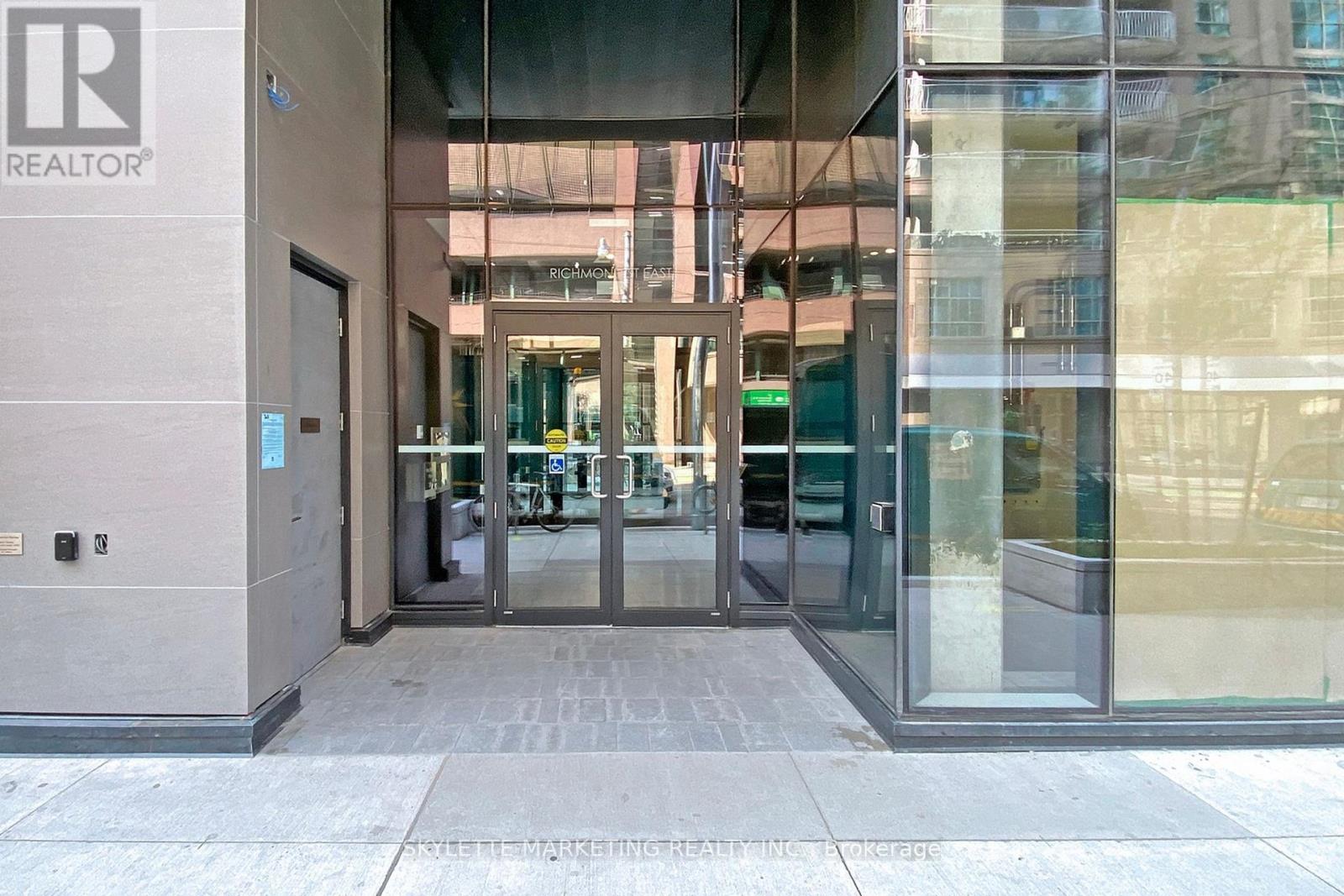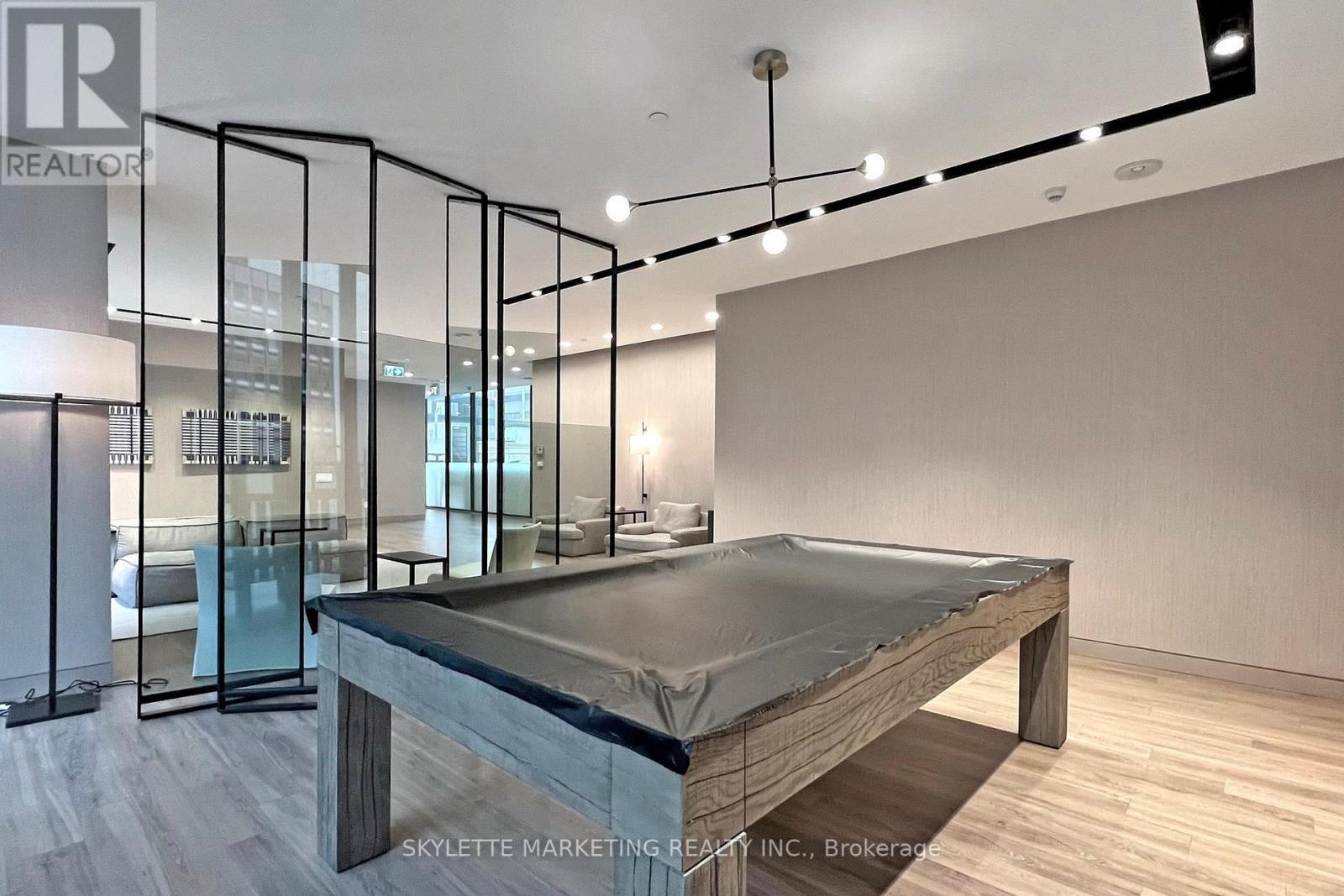2 Bedroom
1 Bathroom
500 - 599 sqft
Central Air Conditioning
Forced Air
$2,400 Monthly
1 BR + DEN IS 517 SQFT + 101 SQFT OVERSIZED BALCONY + LOCKER + UPGRADES THROUGHOUT + WINDOW COVERINGS | Welcome to Yonge+Rich | Live in unparalleled luxury high above the city with soaring ceilings, floor to ceiling windows, gourmet kitchens + spa-like baths | Embrace the very best of the city just mere steps to subway, PATH, Eaton Centre, UofT, Financial + Entertainment District | Distinct + elegantly appointed private residences (id:55499)
Property Details
|
MLS® Number
|
C12070561 |
|
Property Type
|
Single Family |
|
Community Name
|
Church-Yonge Corridor |
|
Amenities Near By
|
Hospital, Park, Place Of Worship, Public Transit, Schools |
|
Community Features
|
Pets Not Allowed |
|
Features
|
Balcony, Carpet Free |
Building
|
Bathroom Total
|
1 |
|
Bedrooms Above Ground
|
1 |
|
Bedrooms Below Ground
|
1 |
|
Bedrooms Total
|
2 |
|
Age
|
0 To 5 Years |
|
Amenities
|
Security/concierge, Exercise Centre, Visitor Parking, Storage - Locker |
|
Cooling Type
|
Central Air Conditioning |
|
Exterior Finish
|
Concrete |
|
Flooring Type
|
Wood |
|
Heating Fuel
|
Natural Gas |
|
Heating Type
|
Forced Air |
|
Size Interior
|
500 - 599 Sqft |
|
Type
|
Apartment |
Parking
Land
|
Acreage
|
No |
|
Land Amenities
|
Hospital, Park, Place Of Worship, Public Transit, Schools |
Rooms
| Level |
Type |
Length |
Width |
Dimensions |
|
Flat |
Living Room |
4.72 m |
3.08 m |
4.72 m x 3.08 m |
|
Flat |
Dining Room |
4.72 m |
3.08 m |
4.72 m x 3.08 m |
|
Flat |
Kitchen |
4.72 m |
3.08 m |
4.72 m x 3.08 m |
|
Flat |
Primary Bedroom |
3.23 m |
2.74 m |
3.23 m x 2.74 m |
|
Flat |
Den |
1.92 m |
1.52 m |
1.92 m x 1.52 m |
https://www.realtor.ca/real-estate/28139816/2215-25-richmond-street-e-toronto-church-yonge-corridor-church-yonge-corridor









































