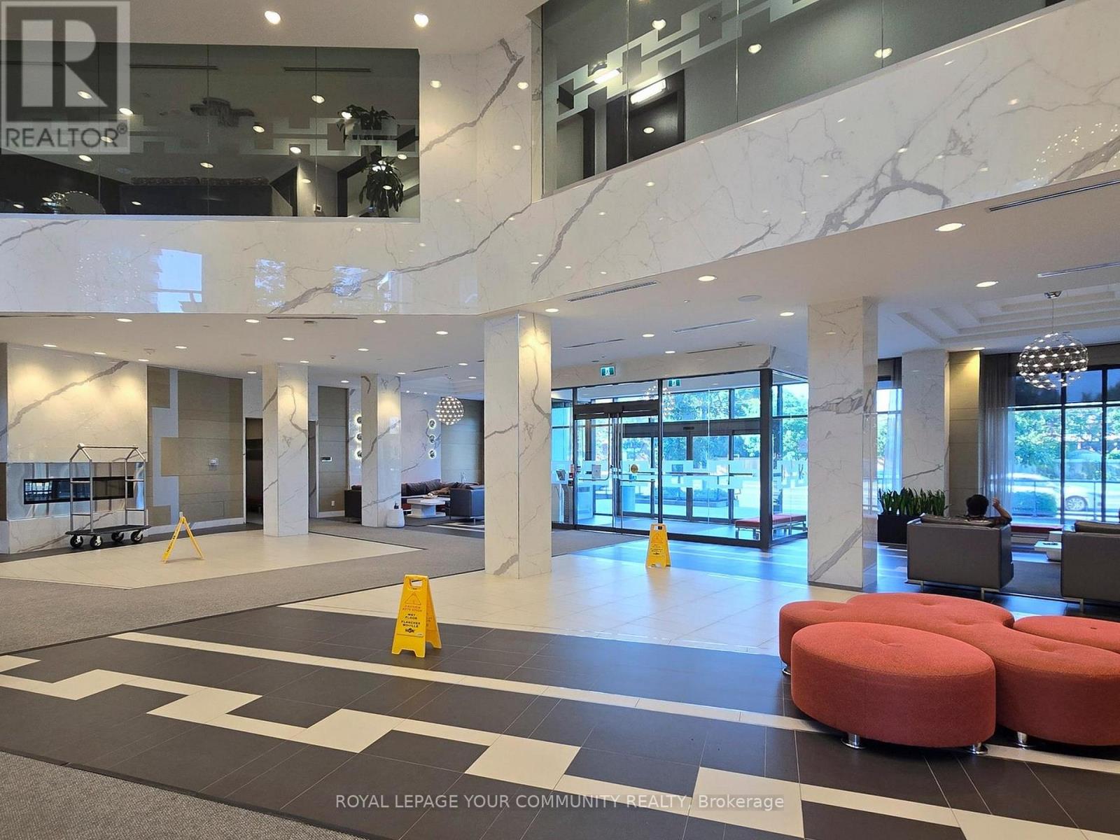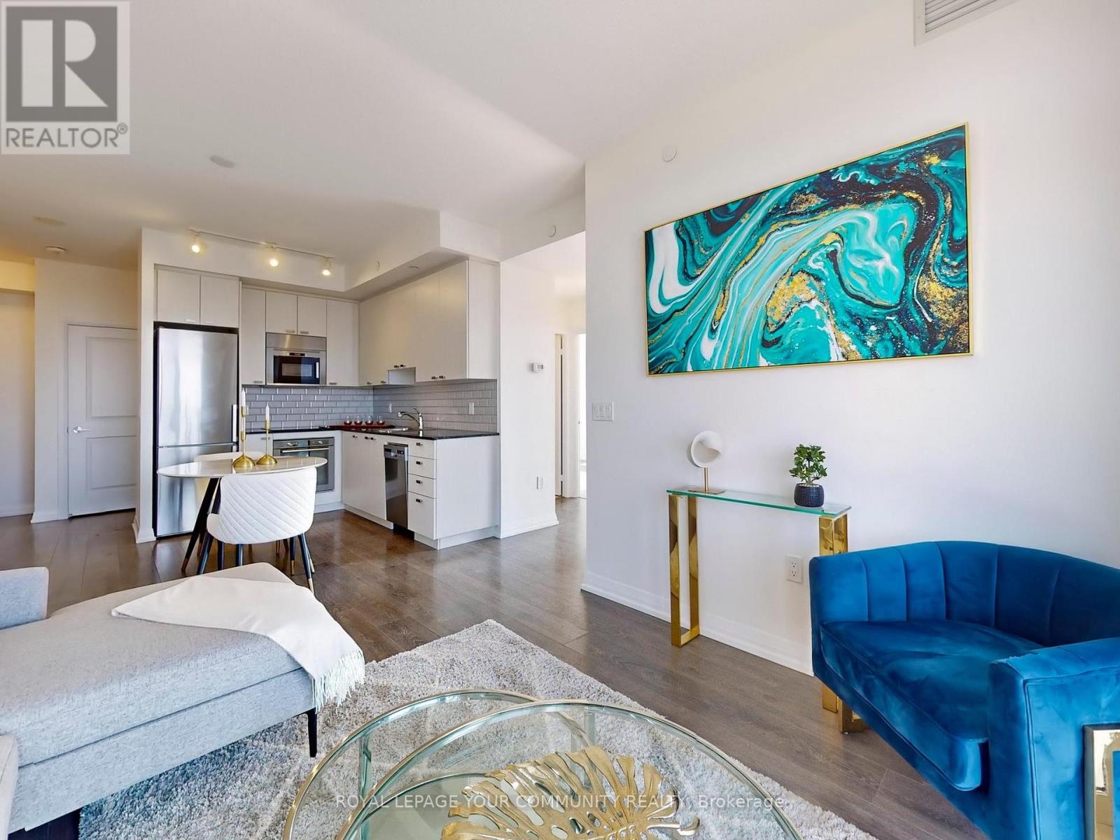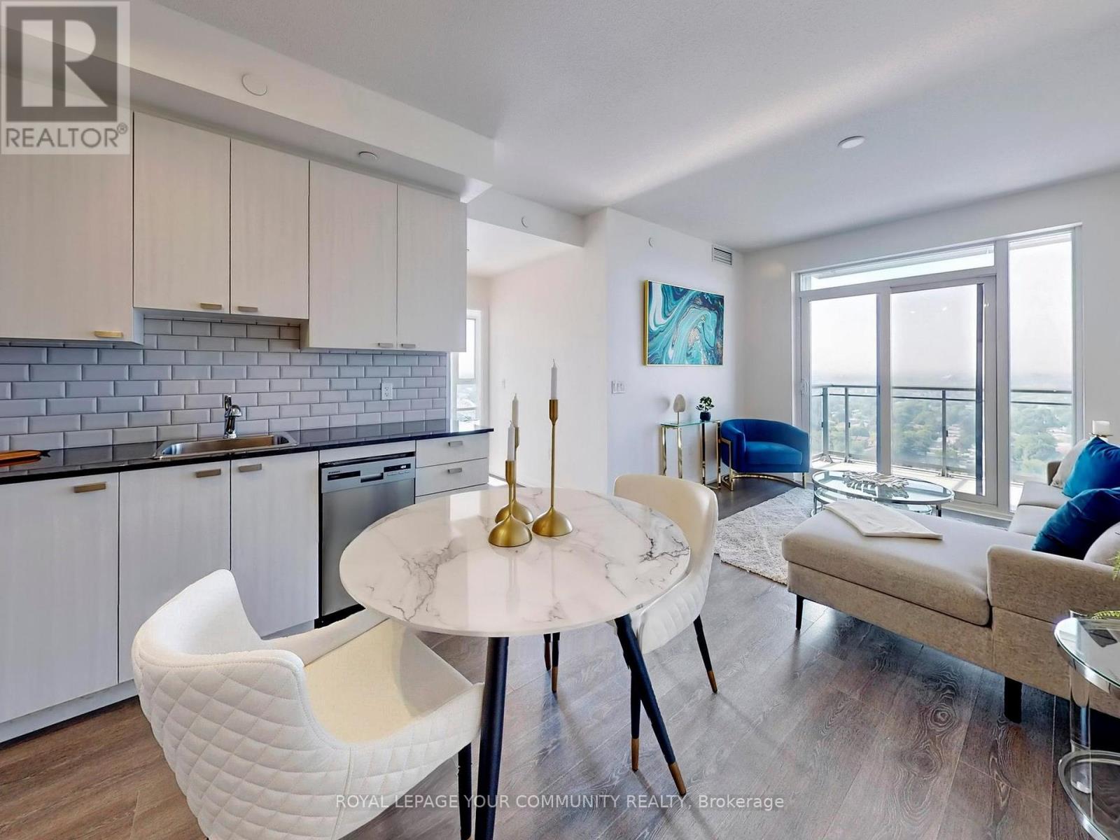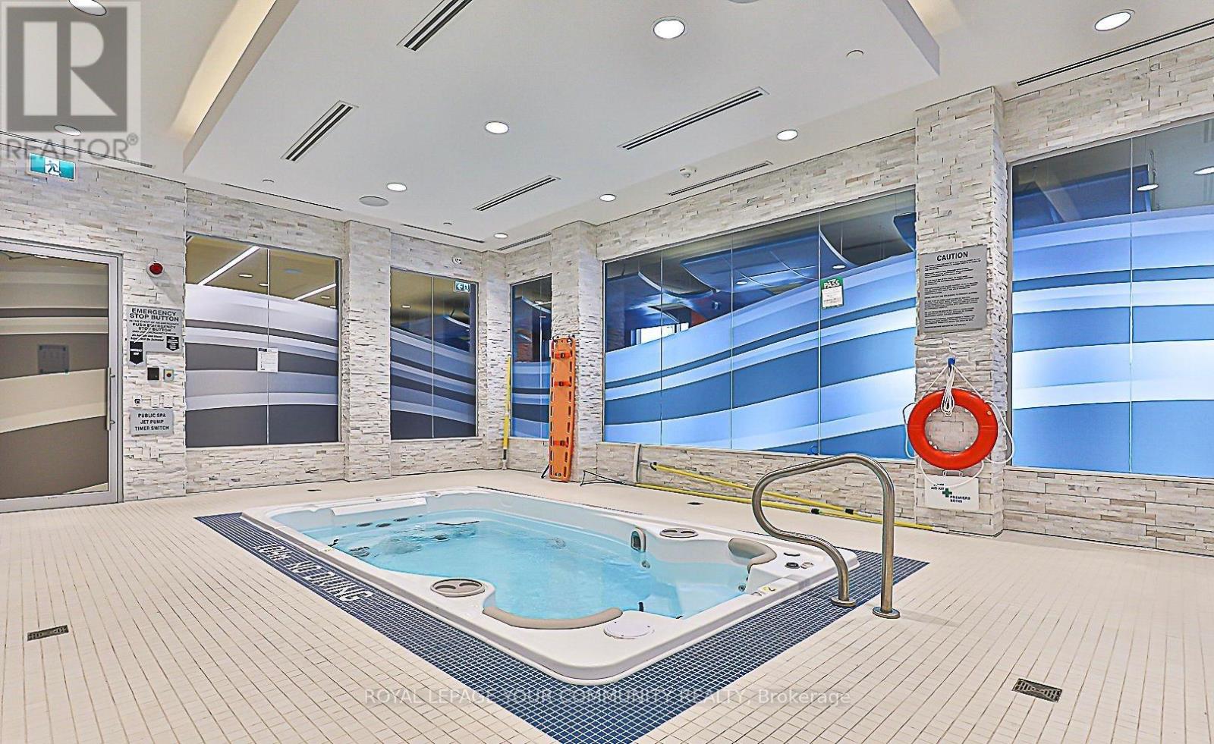2211 - 50 Ann O'reilly Road Toronto (Henry Farm), Ontario M2J 0A8
$609,800Maintenance, Insurance, Parking, Common Area Maintenance
$792.64 Monthly
Maintenance, Insurance, Parking, Common Area Maintenance
$792.64 MonthlyExperience Luxury Living in This Stunning Lower Penthouse. Discover the pinnacle of elegance in this spacious and functional two-bedroom, two-bathroom corner suite, built by renowned luxury condo developer Tridel. Boasting an open-concept layout, soaring 9-ft ceilings, and floor-to-ceiling windows, this unit offers breathtaking, unobstructed city views and abundant natural light. The modern kitchen is featuring premium stainless steel appliances, quartz countertops, and a built-in microwave with an exhaust fan. Enjoy unparalleled convenience with easy access to highways, the subway, and a wealth of nearby amenities. This well-managed building offers a full suite of luxury amenities, including:24-hour concierge service, Visitor parking, fitness studio, Indoor spa pool, Party room, theatre, and more! Don't miss this rare opportunity a must-see! (id:55499)
Property Details
| MLS® Number | C12033747 |
| Property Type | Single Family |
| Community Name | Henry Farm |
| Amenities Near By | Public Transit, Park, Schools, Hospital |
| Community Features | Pet Restrictions |
| Features | Balcony, Carpet Free, In Suite Laundry |
| Parking Space Total | 1 |
| View Type | View |
Building
| Bathroom Total | 2 |
| Bedrooms Above Ground | 2 |
| Bedrooms Total | 2 |
| Amenities | Security/concierge, Exercise Centre, Party Room, Sauna, Visitor Parking, Storage - Locker |
| Appliances | Oven - Built-in, Range, Garage Door Opener Remote(s), Cooktop, Dishwasher, Dryer, Microwave, Oven, Washer, Refrigerator |
| Cooling Type | Central Air Conditioning |
| Exterior Finish | Concrete |
| Flooring Type | Laminate |
| Heating Fuel | Natural Gas |
| Heating Type | Forced Air |
| Size Interior | 700 - 799 Sqft |
| Type | Apartment |
Parking
| Underground | |
| Garage |
Land
| Acreage | No |
| Land Amenities | Public Transit, Park, Schools, Hospital |
| Zoning Description | Residential |
Rooms
| Level | Type | Length | Width | Dimensions |
|---|---|---|---|---|
| Main Level | Living Room | 3.76 m | 3.12 m | 3.76 m x 3.12 m |
| Main Level | Dining Room | 3.76 m | 3.12 m | 3.76 m x 3.12 m |
| Main Level | Kitchen | 2.75 m | 3.43 m | 2.75 m x 3.43 m |
| Main Level | Primary Bedroom | 3.04 m | 3.54 m | 3.04 m x 3.54 m |
| Main Level | Bedroom 2 | 3.32 m | 2.74 m | 3.32 m x 2.74 m |
https://www.realtor.ca/real-estate/28056568/2211-50-ann-oreilly-road-toronto-henry-farm-henry-farm
Interested?
Contact us for more information




































