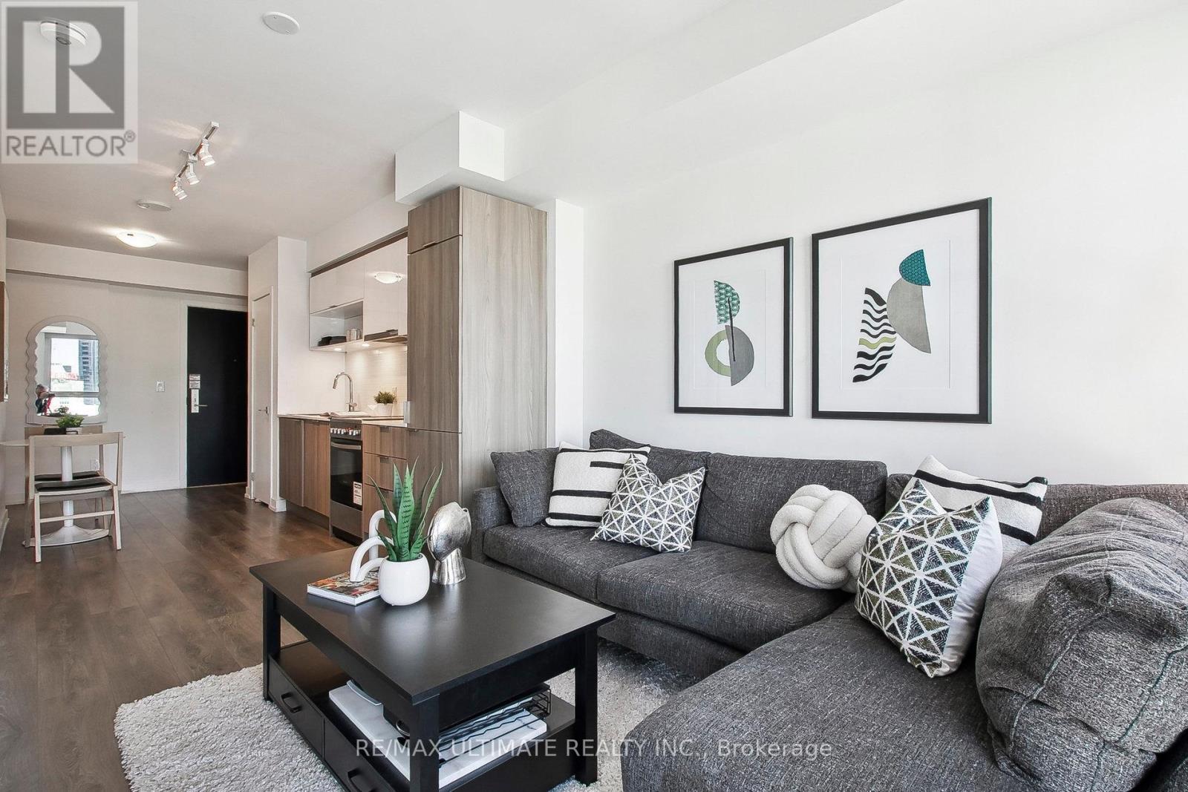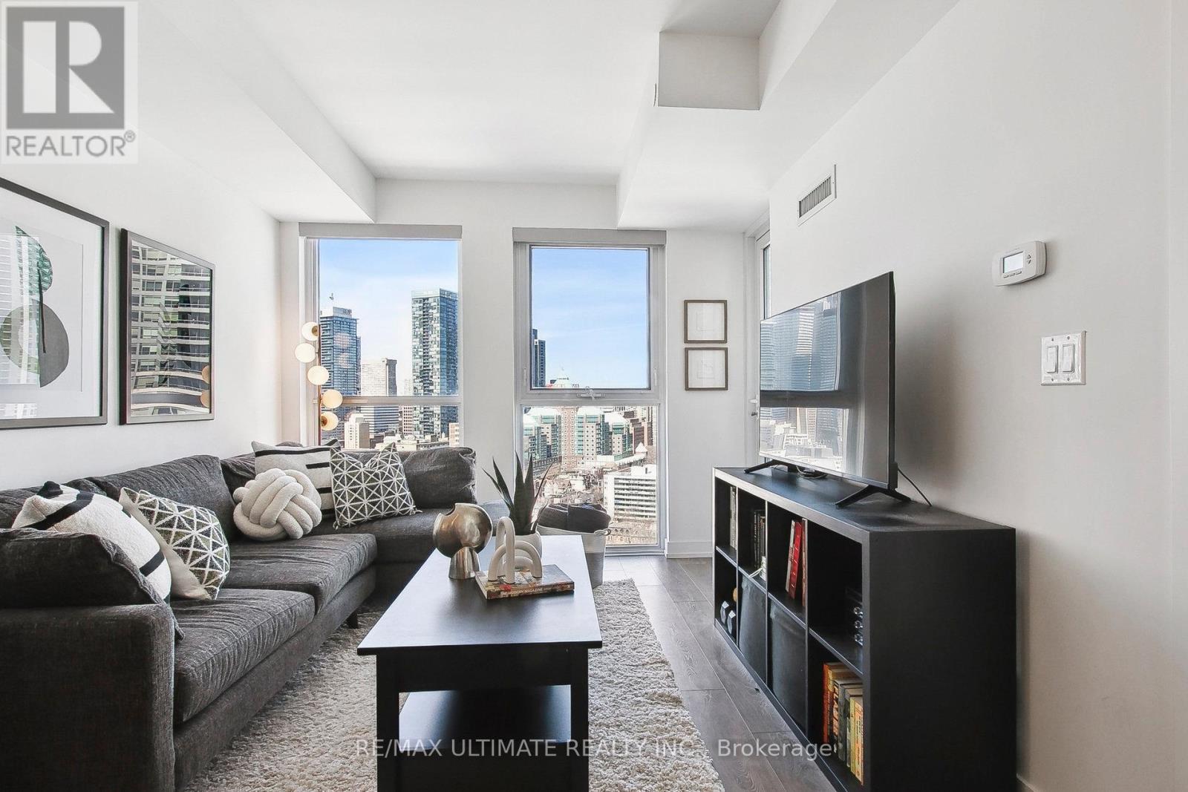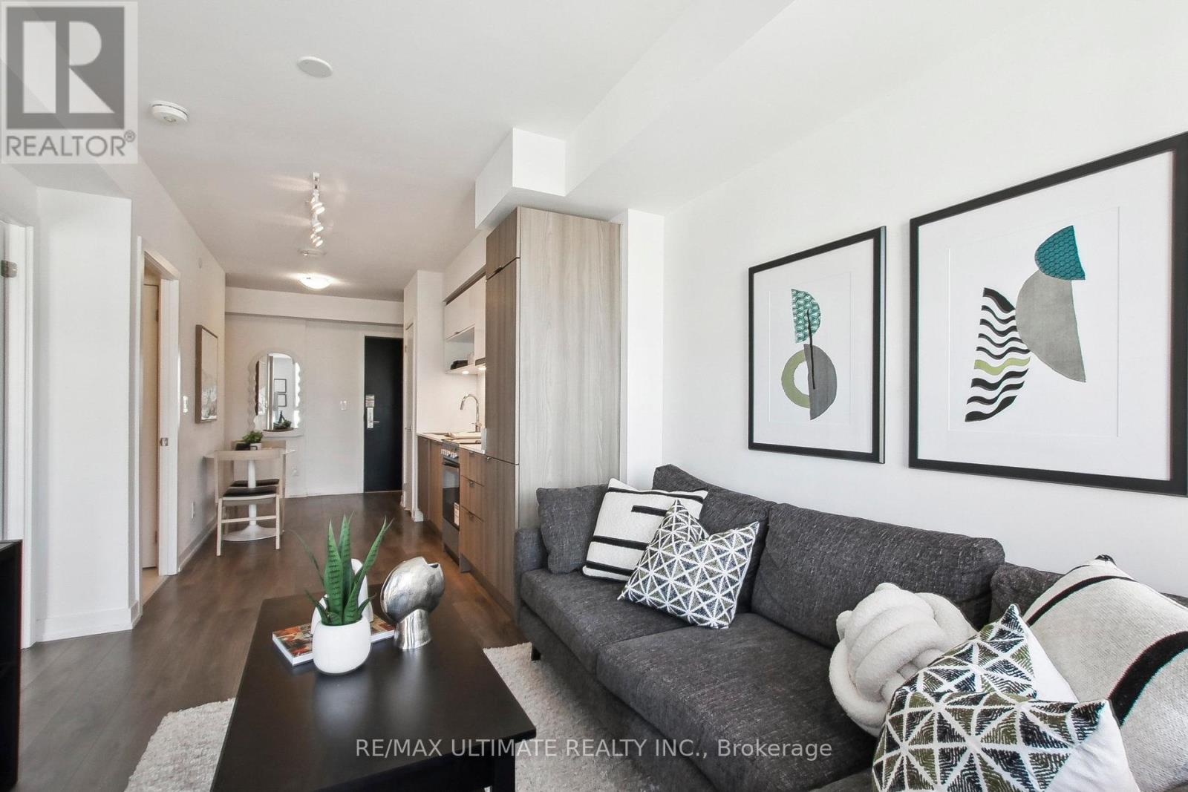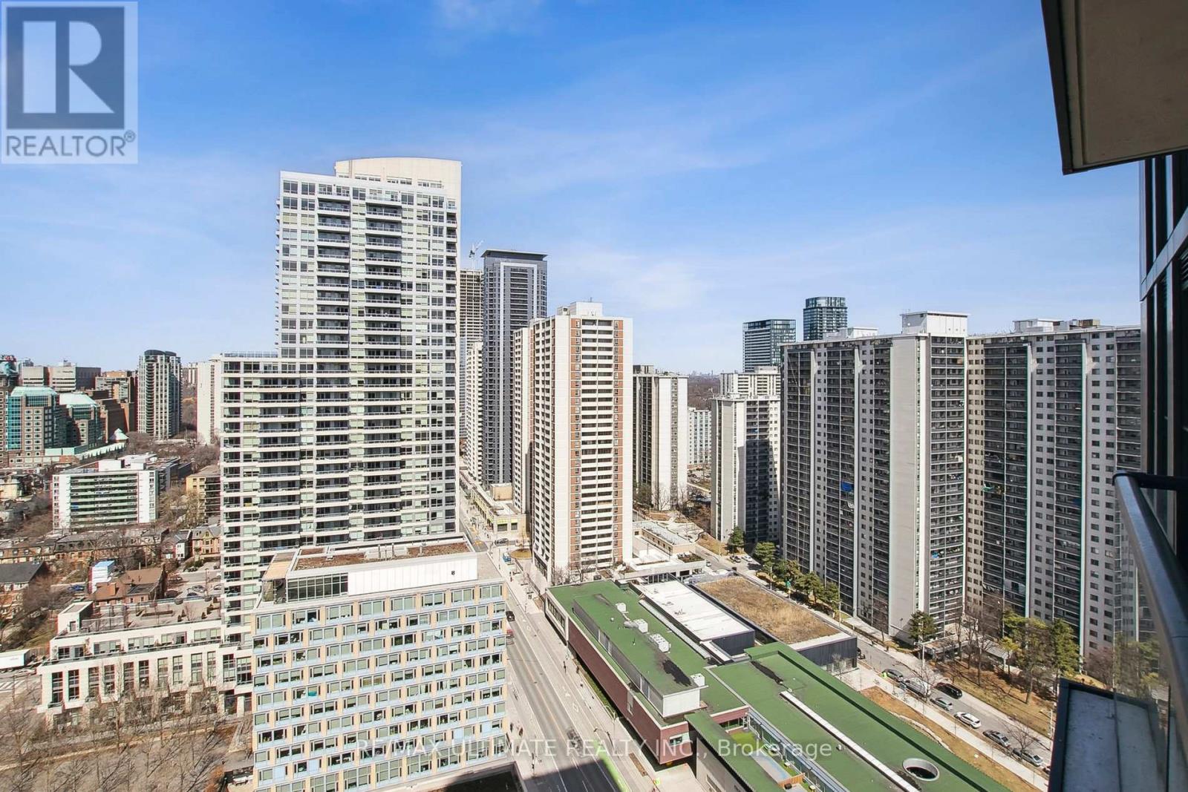2211 - 159 Wellesley Street E Toronto (Cabbagetown-South St. James Town), Ontario M4Y 0H5
$539,000Maintenance, Heat, Common Area Maintenance
$568.25 Monthly
Maintenance, Heat, Common Area Maintenance
$568.25 MonthlyBright and spacious 1+den condo that has been lovingly owner-occupied and never been leased! Featuring floor-to-ceiling windows that flood the living space and bedroom with natural light. This unit offers a versatile den perfect for a home office, guest room, or extra living space. With a smart, efficient layout and no wasted space, you'll also enjoy your own private balcony an ideal spot for morning coffee with a view! Fantastic option for a first time buyer, upgrading from a smaller space or addition to your investment portfolio! This prime location offers unbeatable convenience to shops, entertainment and restaurants. Easy access to U of T, Toronto Metropolitan University, Wellesley Subway Station, and the Financial District. Indulge in five-star amenities, including a 24/7 concierge, bike room, state-of-the-art gym, yoga studio, sauna, 360 outdoor running track, study room, and party spaces. (id:55499)
Property Details
| MLS® Number | C12056084 |
| Property Type | Single Family |
| Community Name | Cabbagetown-South St. James Town |
| Community Features | Pet Restrictions |
| Features | Balcony, Carpet Free, In Suite Laundry |
Building
| Bathroom Total | 1 |
| Bedrooms Above Ground | 1 |
| Bedrooms Below Ground | 1 |
| Bedrooms Total | 2 |
| Amenities | Storage - Locker |
| Appliances | Dishwasher, Dryer, Stove, Washer, Window Coverings, Refrigerator |
| Cooling Type | Central Air Conditioning |
| Exterior Finish | Brick, Concrete |
| Flooring Type | Laminate |
| Heating Fuel | Natural Gas |
| Heating Type | Forced Air |
| Size Interior | 500 - 599 Sqft |
| Type | Apartment |
Parking
| Underground | |
| Garage |
Land
| Acreage | No |
Rooms
| Level | Type | Length | Width | Dimensions |
|---|---|---|---|---|
| Flat | Living Room | 3.05 m | 3.05 m | 3.05 m x 3.05 m |
| Flat | Dining Room | 3.05 m | 3.05 m | 3.05 m x 3.05 m |
| Flat | Kitchen | 4.32 m | 2.46 m | 4.32 m x 2.46 m |
| Flat | Bedroom | 3.15 m | 3.05 m | 3.15 m x 3.05 m |
| Flat | Den | 3.43 m | 1.83 m | 3.43 m x 1.83 m |
Interested?
Contact us for more information
























