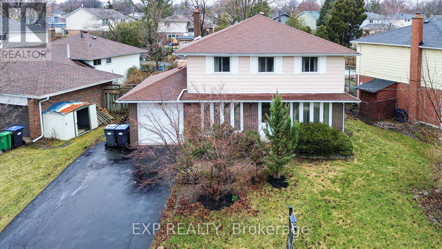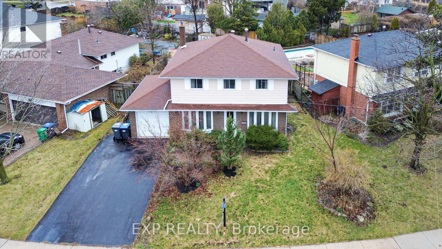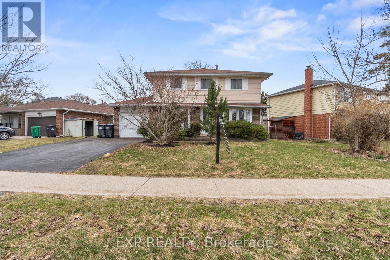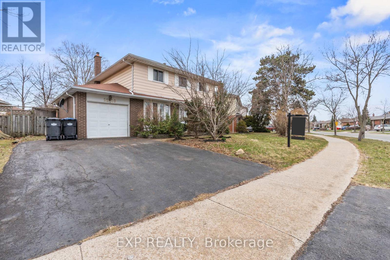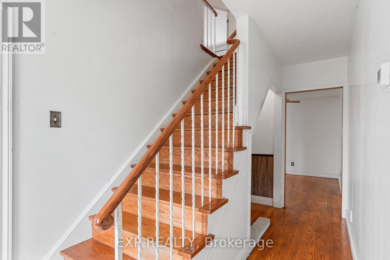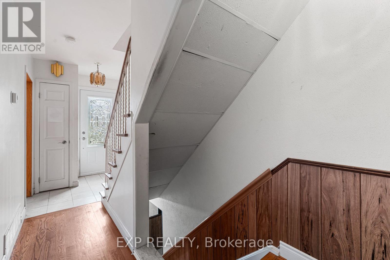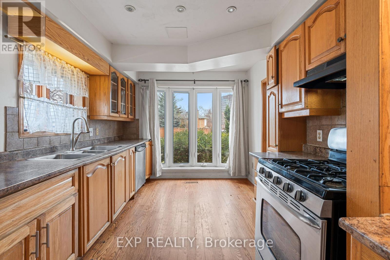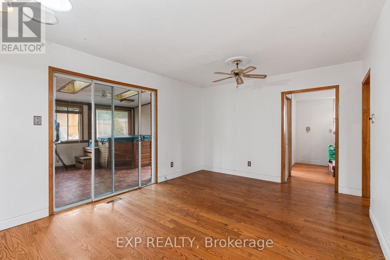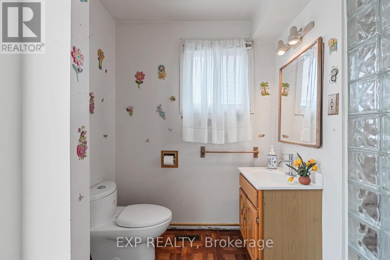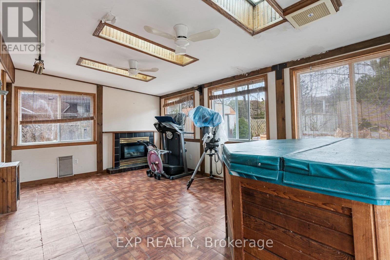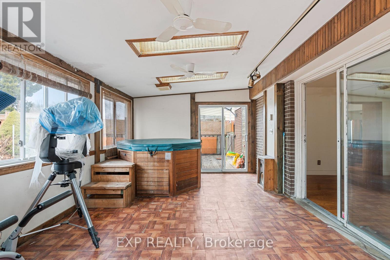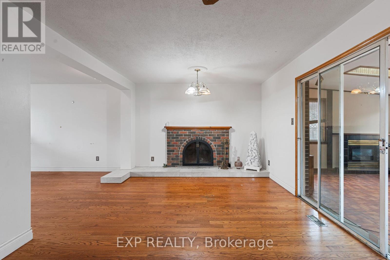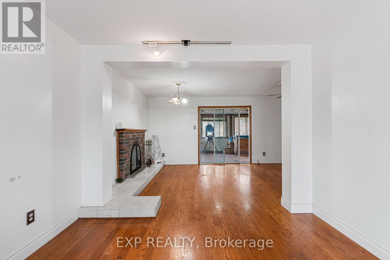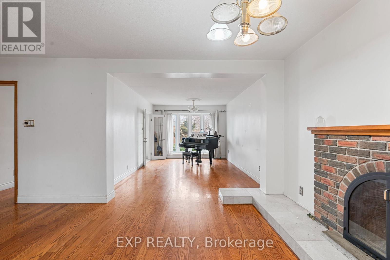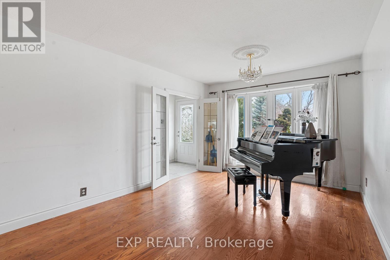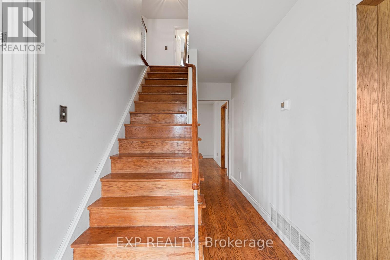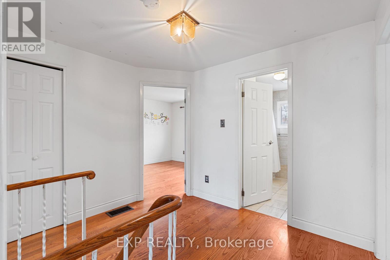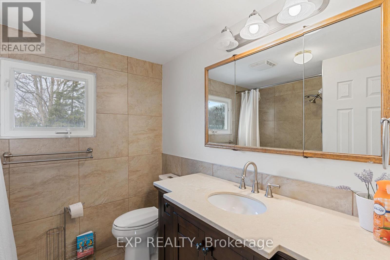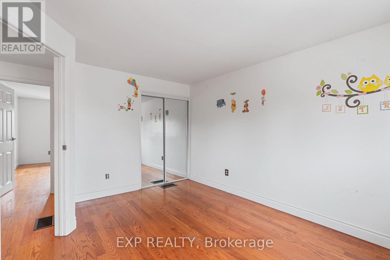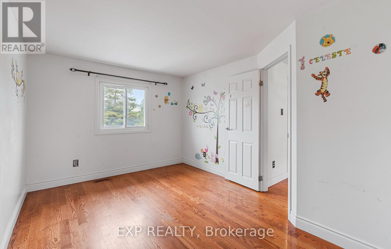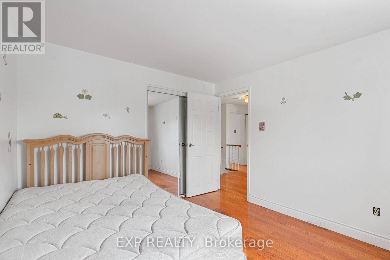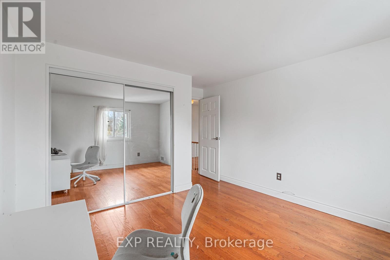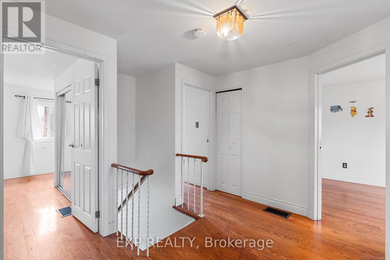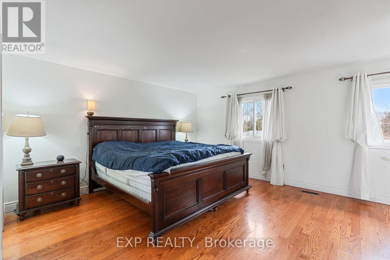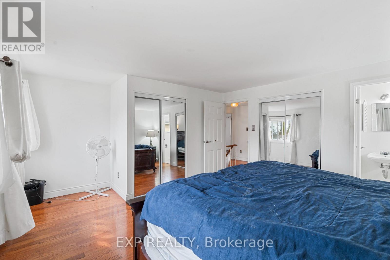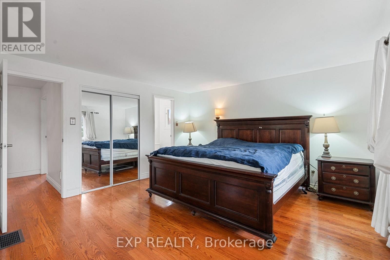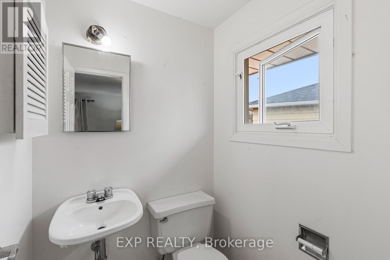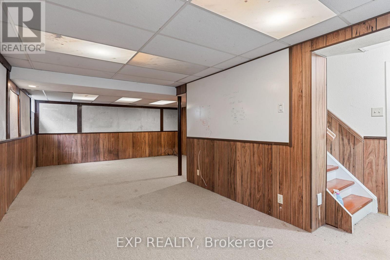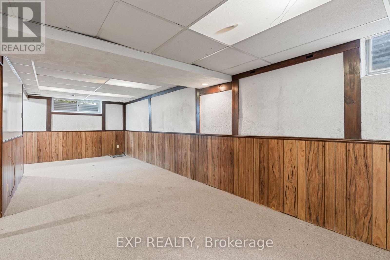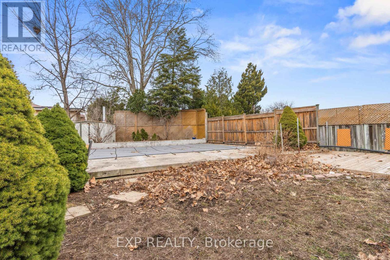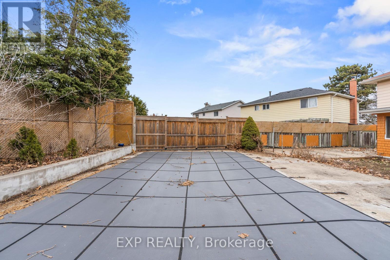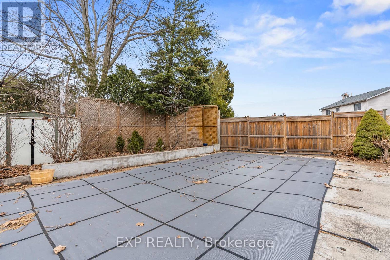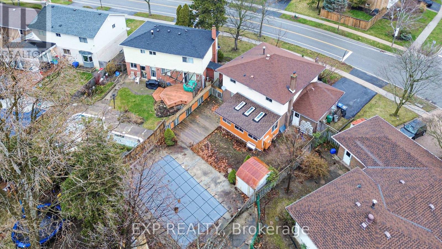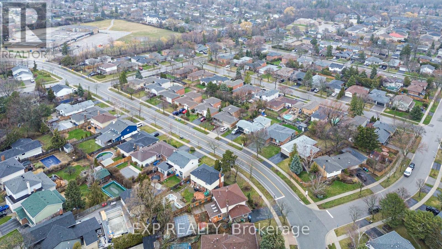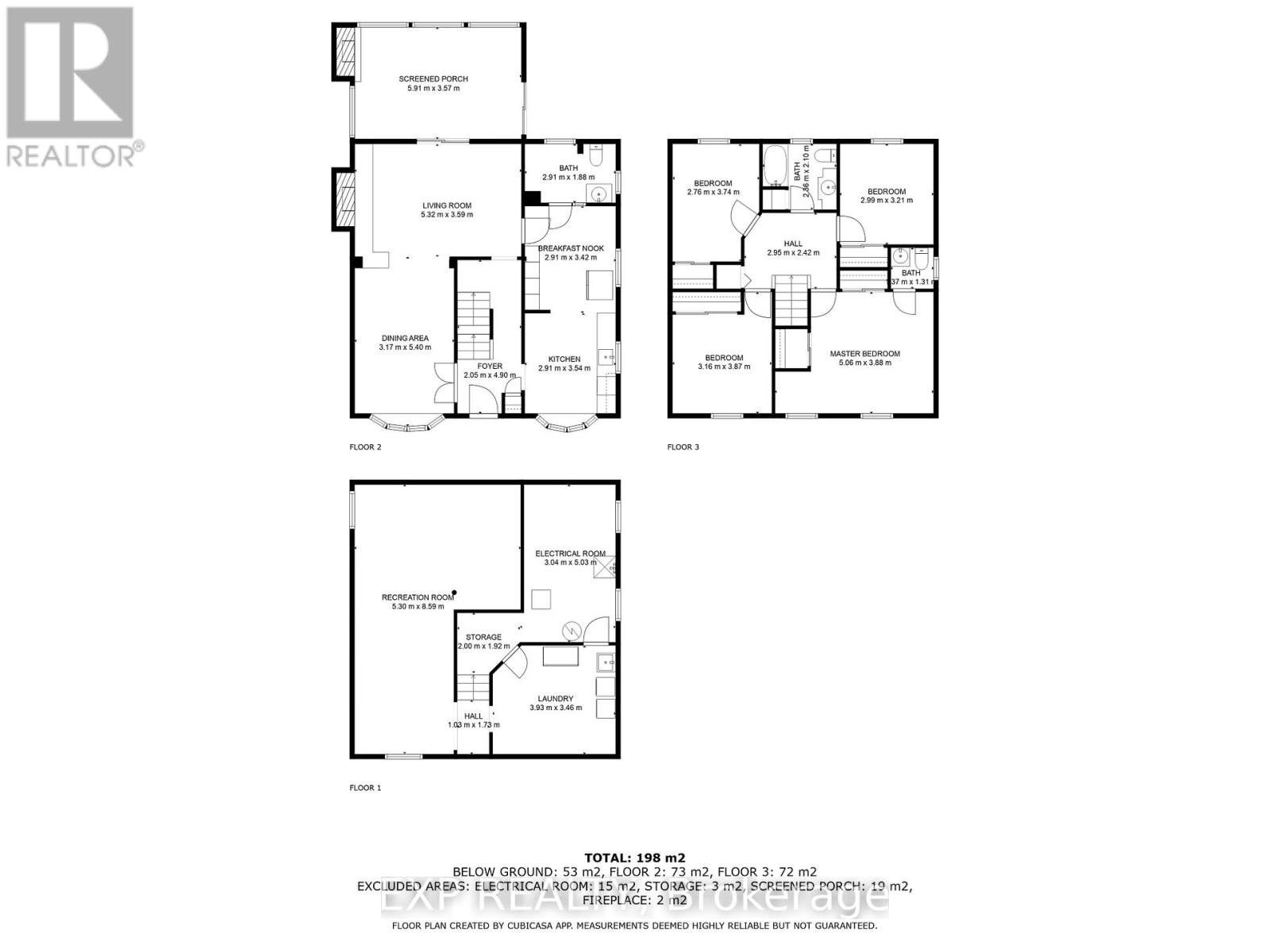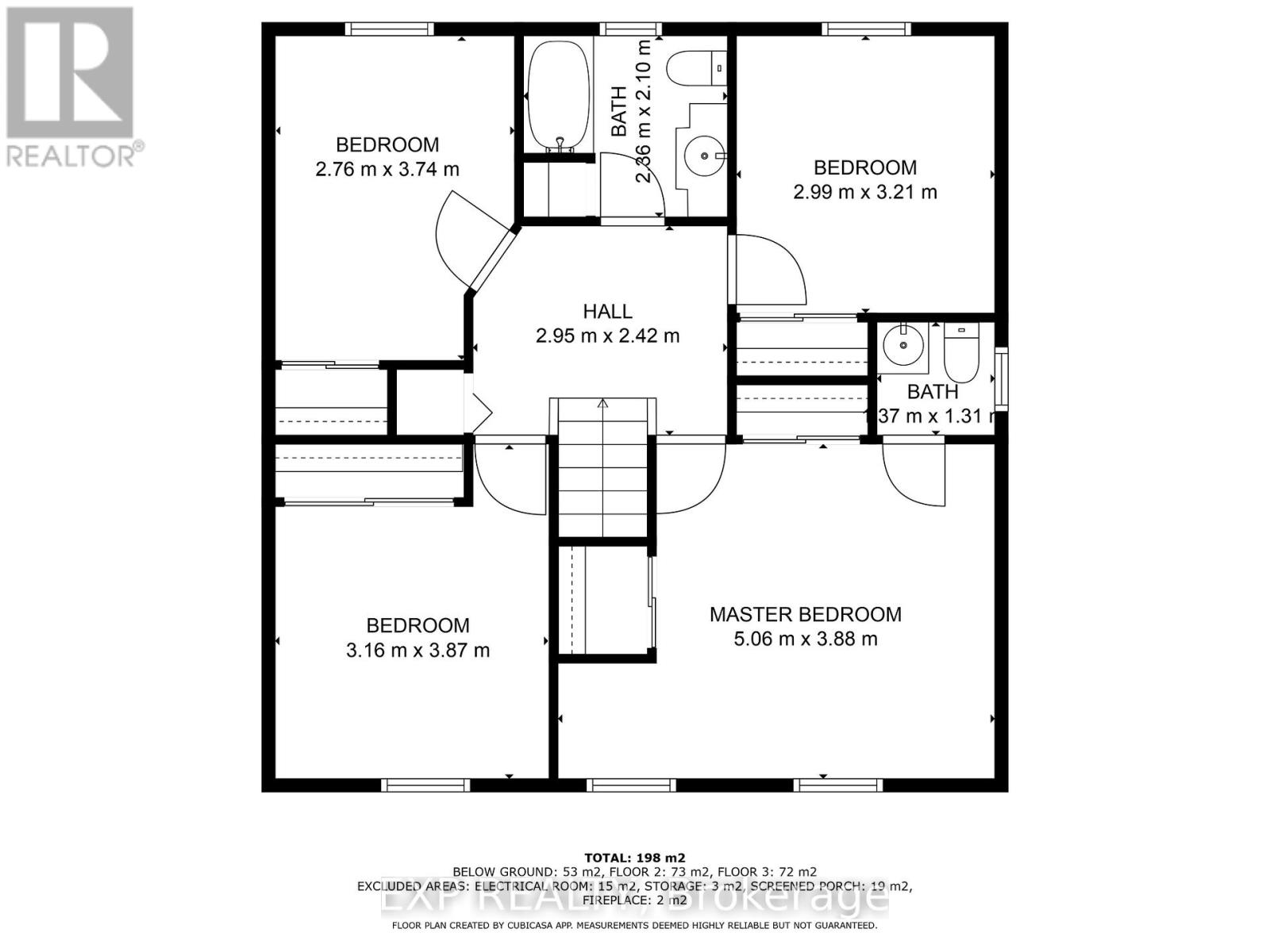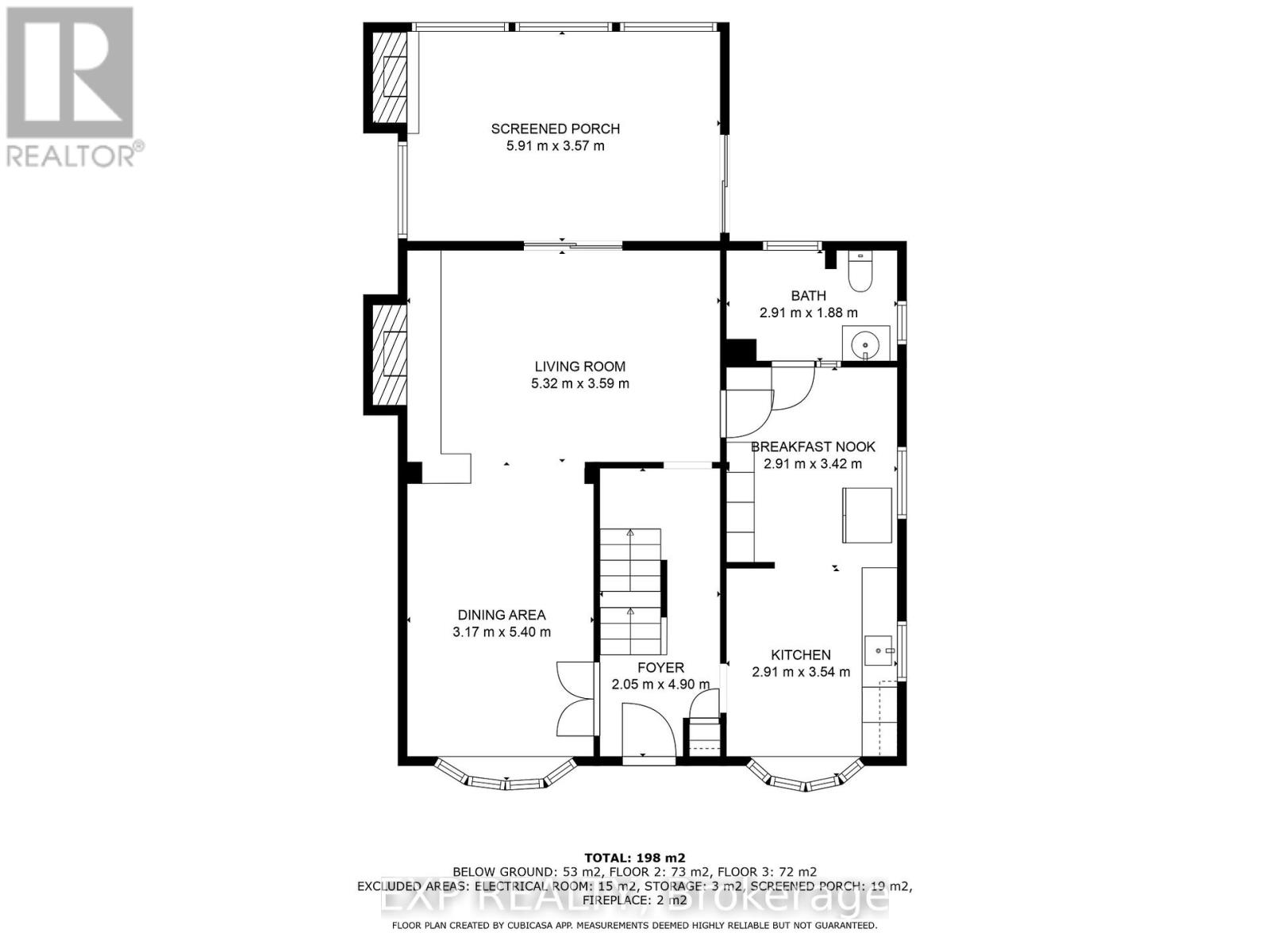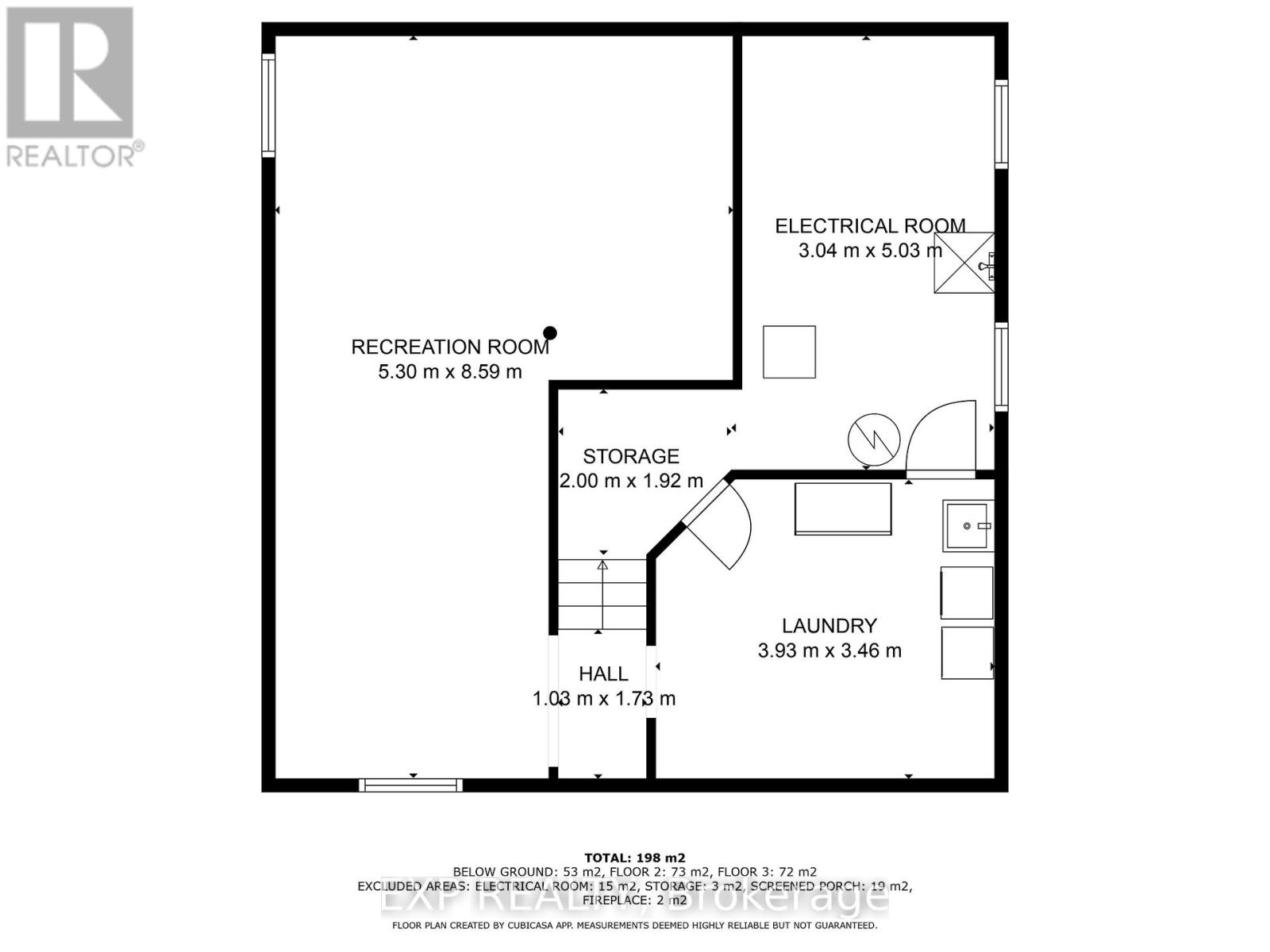4 Bedroom
3 Bathroom
1500 - 2000 sqft
Fireplace
Inground Pool
Central Air Conditioning
Forced Air
$1,099,777
Welcome to 2210 Thorn Lodge Drive a rare opportunity to own location, scale, and upside in one of Mississaugas most sought-after communities.Set on a premium 67' x 115' pool-sized lot with mature trees and an in-ground pool, this 4-bedroom family home offers outstanding bones and endless potential.Move in and update over time, renovate to your taste and standards, or fully modernize and create something extraordinary the choice is yours. Either way, you're buying rare value in a prime location.The fundamentals are here: a traditional 2-storey layout, 4 bedrooms upstairs, large principal rooms, a finished basement, double garage, and a backyard oasis potential with an existing in-ground pool.Sheridan is an established, upscale neighborhood known for its wide streets, large lots, and true community feel. Surrounded by parks, trails, top-ranked schools, and just minutes to the University of Toronto Mississauga campus this location is ideal for families, professionals, and investors alike. Convenient access to transit, shopping, and the QEW/403 further adds to the appeal.Smart buyers know: it's not about buying perfect it's about buying potential in the right location.So don't wait act fast! Homes that offer this much opportunity, in a location like this, don't last. (id:55499)
Property Details
|
MLS® Number
|
W12079817 |
|
Property Type
|
Single Family |
|
Community Name
|
Sheridan |
|
Amenities Near By
|
Hospital, Park, Place Of Worship, Schools |
|
Community Features
|
School Bus |
|
Features
|
Irregular Lot Size |
|
Parking Space Total
|
3 |
|
Pool Type
|
Inground Pool |
|
Structure
|
Shed |
Building
|
Bathroom Total
|
3 |
|
Bedrooms Above Ground
|
4 |
|
Bedrooms Total
|
4 |
|
Amenities
|
Fireplace(s) |
|
Appliances
|
Dishwasher, Dryer, Freezer, Hood Fan, Stove, Washer, Refrigerator |
|
Basement Development
|
Partially Finished |
|
Basement Type
|
N/a (partially Finished) |
|
Construction Style Attachment
|
Detached |
|
Cooling Type
|
Central Air Conditioning |
|
Exterior Finish
|
Aluminum Siding, Brick |
|
Fireplace Present
|
Yes |
|
Foundation Type
|
Unknown |
|
Half Bath Total
|
2 |
|
Heating Fuel
|
Natural Gas |
|
Heating Type
|
Forced Air |
|
Stories Total
|
2 |
|
Size Interior
|
1500 - 2000 Sqft |
|
Type
|
House |
|
Utility Water
|
Municipal Water |
Parking
Land
|
Acreage
|
No |
|
Fence Type
|
Fully Fenced, Fenced Yard |
|
Land Amenities
|
Hospital, Park, Place Of Worship, Schools |
|
Sewer
|
Sanitary Sewer |
|
Size Depth
|
127 Ft ,7 In |
|
Size Frontage
|
67 Ft ,7 In |
|
Size Irregular
|
67.6 X 127.6 Ft |
|
Size Total Text
|
67.6 X 127.6 Ft|under 1/2 Acre |
Rooms
| Level |
Type |
Length |
Width |
Dimensions |
|
Second Level |
Bathroom |
1.31 m |
1.37 m |
1.31 m x 1.37 m |
|
Second Level |
Bedroom |
3.88 m |
5.06 m |
3.88 m x 5.06 m |
|
Second Level |
Bedroom 2 |
3.21 m |
2.99 m |
3.21 m x 2.99 m |
|
Second Level |
Bathroom |
2.1 m |
2.36 m |
2.1 m x 2.36 m |
|
Second Level |
Bedroom 3 |
3.74 m |
2.76 m |
3.74 m x 2.76 m |
|
Second Level |
Bedroom 4 |
3.87 m |
3.16 m |
3.87 m x 3.16 m |
|
Second Level |
Foyer |
2.42 m |
2.9 m |
2.42 m x 2.9 m |
|
Basement |
Recreational, Games Room |
8.59 m |
5.3 m |
8.59 m x 5.3 m |
|
Basement |
Laundry Room |
3.46 m |
3.9 m |
3.46 m x 3.9 m |
|
Ground Level |
Foyer |
4.9 m |
2.91 m |
4.9 m x 2.91 m |
|
Ground Level |
Kitchen |
3 m |
2.91 m |
3 m x 2.91 m |
|
Ground Level |
Eating Area |
3.4 m |
2.91 m |
3.4 m x 2.91 m |
|
Ground Level |
Bathroom |
1.88 m |
2.91 m |
1.88 m x 2.91 m |
|
Ground Level |
Living Room |
2.59 m |
5.3 m |
2.59 m x 5.3 m |
|
Ground Level |
Dining Room |
5 m |
3 m |
5 m x 3 m |
|
Ground Level |
Sunroom |
3.53 m |
5.91 m |
3.53 m x 5.91 m |
https://www.realtor.ca/real-estate/28161317/2210-thorn-lodge-drive-mississauga-sheridan-sheridan

