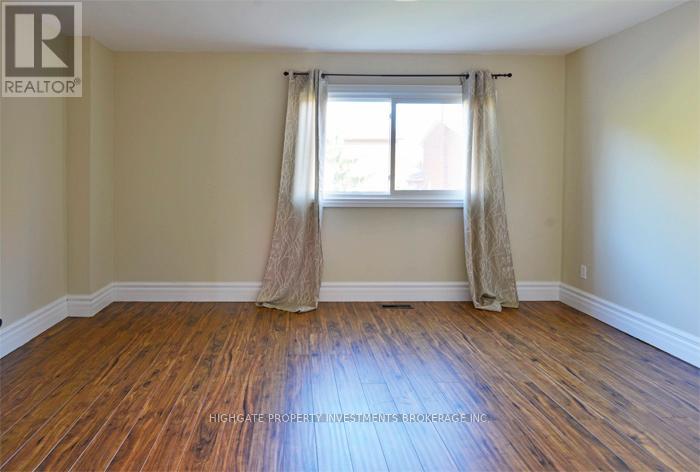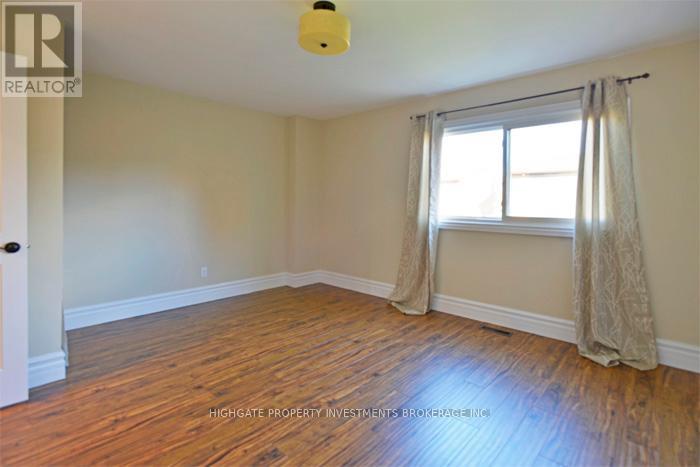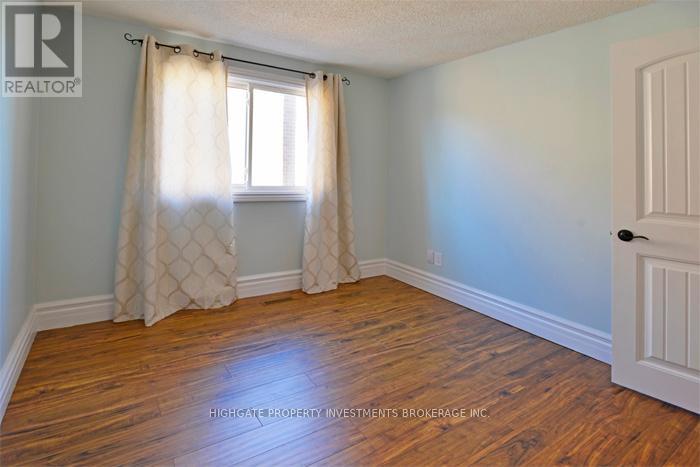4 Bedroom
2 Bathroom
Fireplace
Central Air Conditioning
Forced Air
$3,350 Monthly
Bright and Spacious Single Family Home, Beautifully Upgraded And Decorated. Located In Central Newmarket, This Property Is Close To All Amenities Including Upper Canada Mall, Walmart, Coffee Shops, Parks, Highways, Restaurants, Gas Stations, Various Shops And Grocery Stores. (id:55499)
Property Details
|
MLS® Number
|
N9387416 |
|
Property Type
|
Single Family |
|
Community Name
|
Bristol-London |
|
Parking Space Total
|
4 |
Building
|
Bathroom Total
|
2 |
|
Bedrooms Above Ground
|
4 |
|
Bedrooms Total
|
4 |
|
Appliances
|
Dishwasher, Dryer, Microwave, Refrigerator, Stove, Washer |
|
Basement Development
|
Finished |
|
Basement Type
|
N/a (finished) |
|
Construction Style Attachment
|
Detached |
|
Construction Style Split Level
|
Backsplit |
|
Cooling Type
|
Central Air Conditioning |
|
Exterior Finish
|
Brick |
|
Fireplace Present
|
Yes |
|
Flooring Type
|
Vinyl, Laminate |
|
Foundation Type
|
Concrete |
|
Heating Fuel
|
Natural Gas |
|
Heating Type
|
Forced Air |
|
Type
|
House |
|
Utility Water
|
Municipal Water |
Parking
Land
|
Acreage
|
No |
|
Sewer
|
Sanitary Sewer |
Rooms
| Level |
Type |
Length |
Width |
Dimensions |
|
Lower Level |
Recreational, Games Room |
7.92 m |
5.15 m |
7.92 m x 5.15 m |
|
Lower Level |
Laundry Room |
6.4 m |
2.97 m |
6.4 m x 2.97 m |
|
Lower Level |
Other |
7.92 m |
6.4 m |
7.92 m x 6.4 m |
|
Main Level |
Kitchen |
5.79 m |
3.12 m |
5.79 m x 3.12 m |
|
Main Level |
Dining Room |
4.95 m |
3.63 m |
4.95 m x 3.63 m |
|
Main Level |
Office |
3.58 m |
3.05 m |
3.58 m x 3.05 m |
|
Main Level |
Foyer |
5.74 m |
2.06 m |
5.74 m x 2.06 m |
|
Upper Level |
Primary Bedroom |
3.96 m |
3.66 m |
3.96 m x 3.66 m |
|
Upper Level |
Bedroom 3 |
3.96 m |
3.66 m |
3.96 m x 3.66 m |
|
Upper Level |
Bedroom 4 |
2.95 m |
2.79 m |
2.95 m x 2.79 m |
|
In Between |
Primary Bedroom |
4.04 m |
4.34 m |
4.04 m x 4.34 m |
|
In Between |
Great Room |
6.6 m |
3.61 m |
6.6 m x 3.61 m |
https://www.realtor.ca/real-estate/27517338/221-sheffield-street-newmarket-bristol-london-bristol-london






















