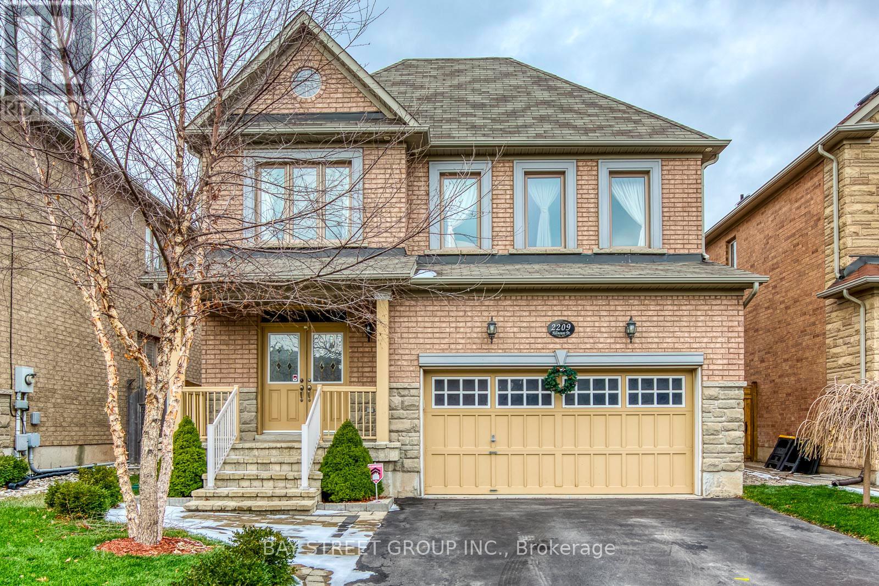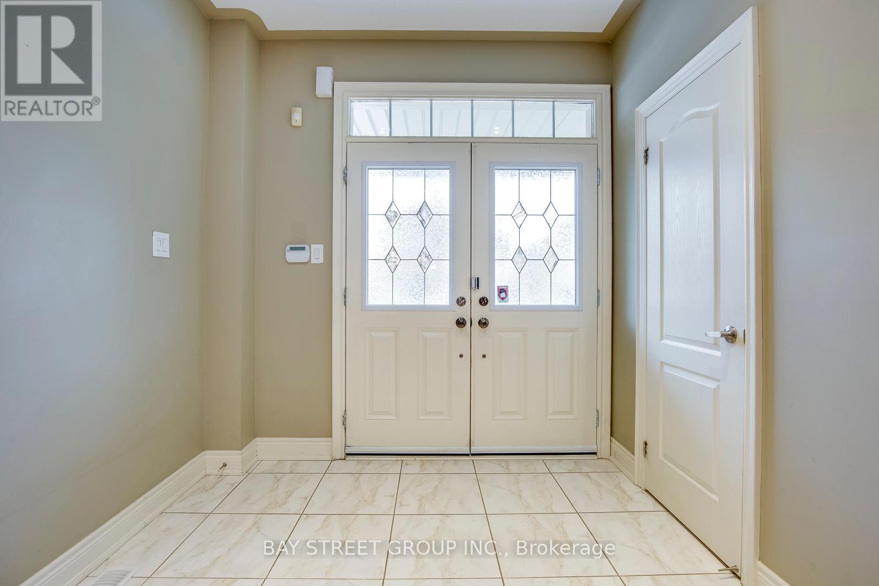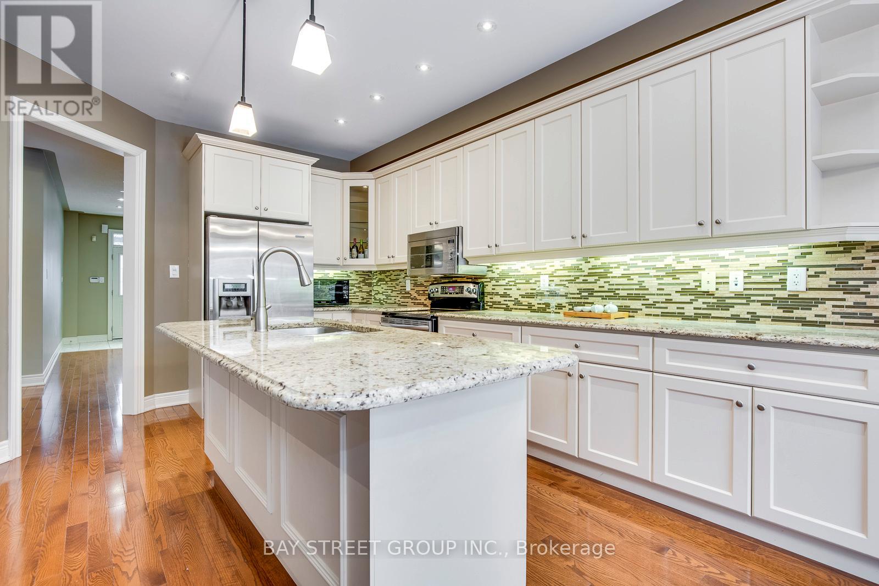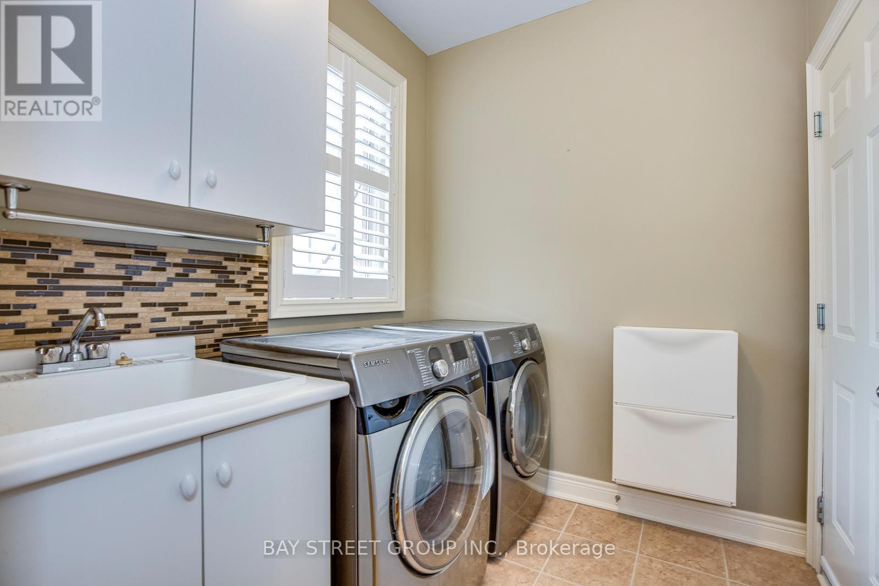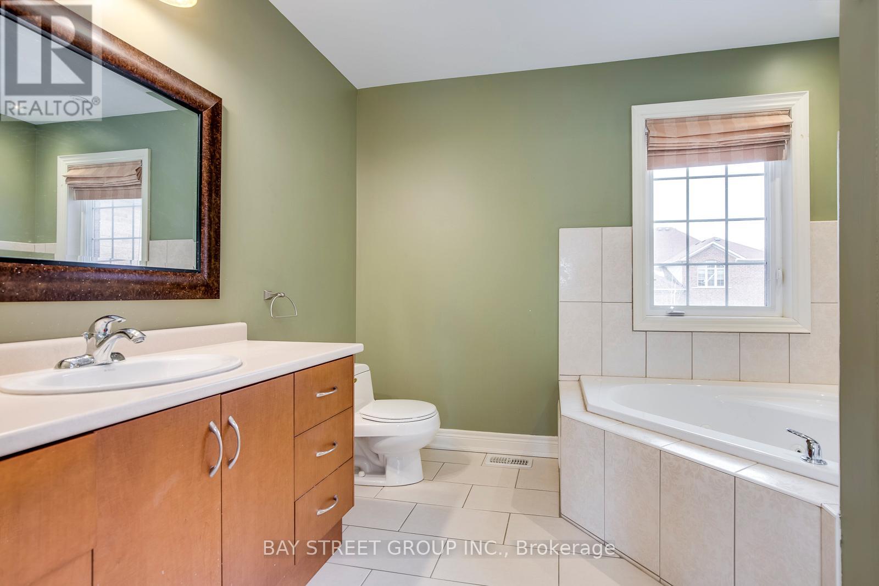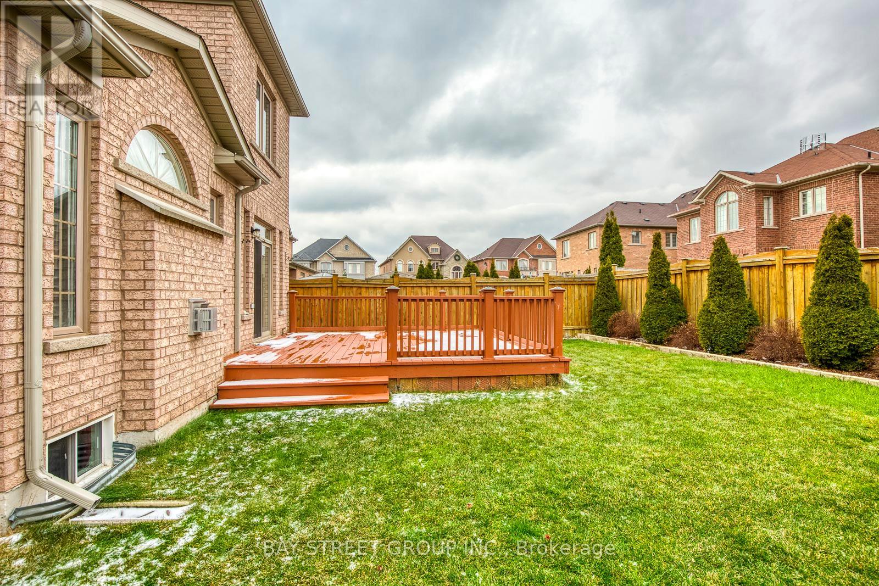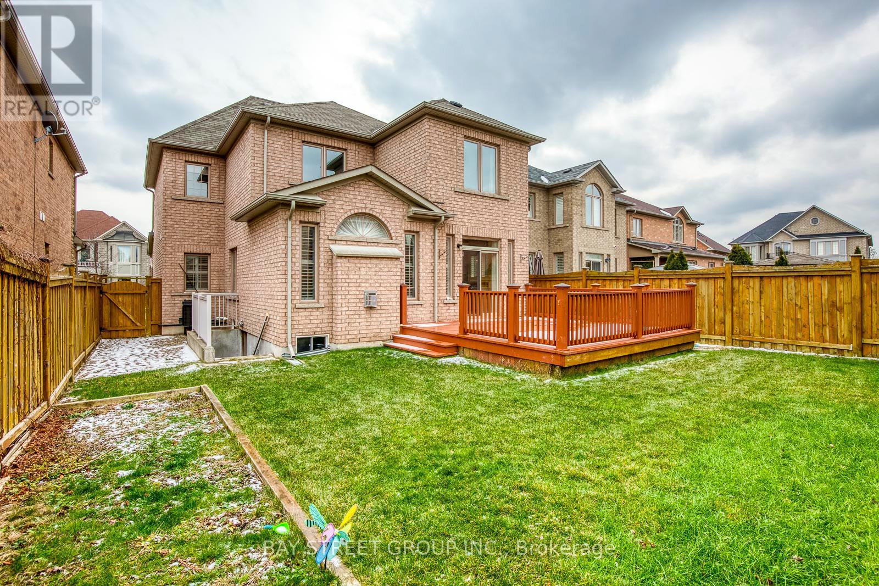2209 Hillmount Drive Oakville (1019 - Wm Westmount), Ontario L6M 0H9
4 Bedroom
3 Bathroom
2000 - 2500 sqft
Fireplace
Central Air Conditioning
Forced Air
$4,500 Monthly
Stunning 4-Bedroom Detached Home with Double Garage in Sought-After Westmount! Welcome to this beautifully maintained home nestled in the desirable, family-friendly Westmount neighbourhood. Featuring 4 spacious bedrooms, this detached gem offers a fantastic open-concept layout with soaring 9 ft ceilings. Enjoy the bright and inviting family room complete with a cozy fireplace and large windows that flood the space with natural light. The master bedroom boasts a private 4-piece ensuite, creating a perfect retreat. Just steps away from top-rated Garth Webb Secondary School, parks, and trails. (id:55499)
Property Details
| MLS® Number | W12052400 |
| Property Type | Single Family |
| Community Name | 1019 - WM Westmount |
| Parking Space Total | 4 |
Building
| Bathroom Total | 3 |
| Bedrooms Above Ground | 4 |
| Bedrooms Total | 4 |
| Appliances | Dishwasher, Dryer, Microwave, Stove, Washer, Refrigerator |
| Basement Development | Unfinished |
| Basement Type | Full (unfinished) |
| Construction Style Attachment | Detached |
| Cooling Type | Central Air Conditioning |
| Exterior Finish | Brick |
| Fireplace Present | Yes |
| Foundation Type | Unknown |
| Half Bath Total | 1 |
| Heating Fuel | Natural Gas |
| Heating Type | Forced Air |
| Stories Total | 2 |
| Size Interior | 2000 - 2500 Sqft |
| Type | House |
| Utility Water | Municipal Water |
Parking
| Attached Garage | |
| Garage |
Land
| Acreage | No |
| Sewer | Sanitary Sewer |
| Size Depth | 106 Ft ,10 In |
| Size Frontage | 42 Ft ,4 In |
| Size Irregular | 42.4 X 106.9 Ft |
| Size Total Text | 42.4 X 106.9 Ft |
Interested?
Contact us for more information

