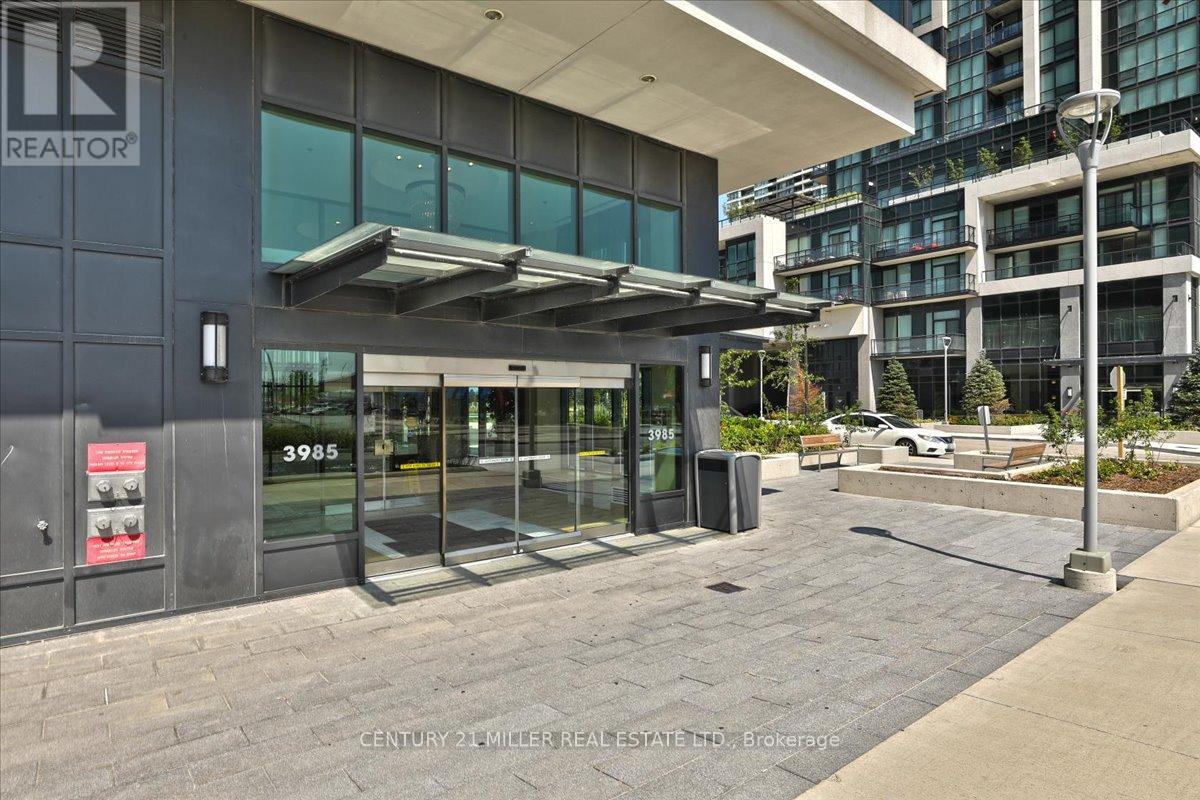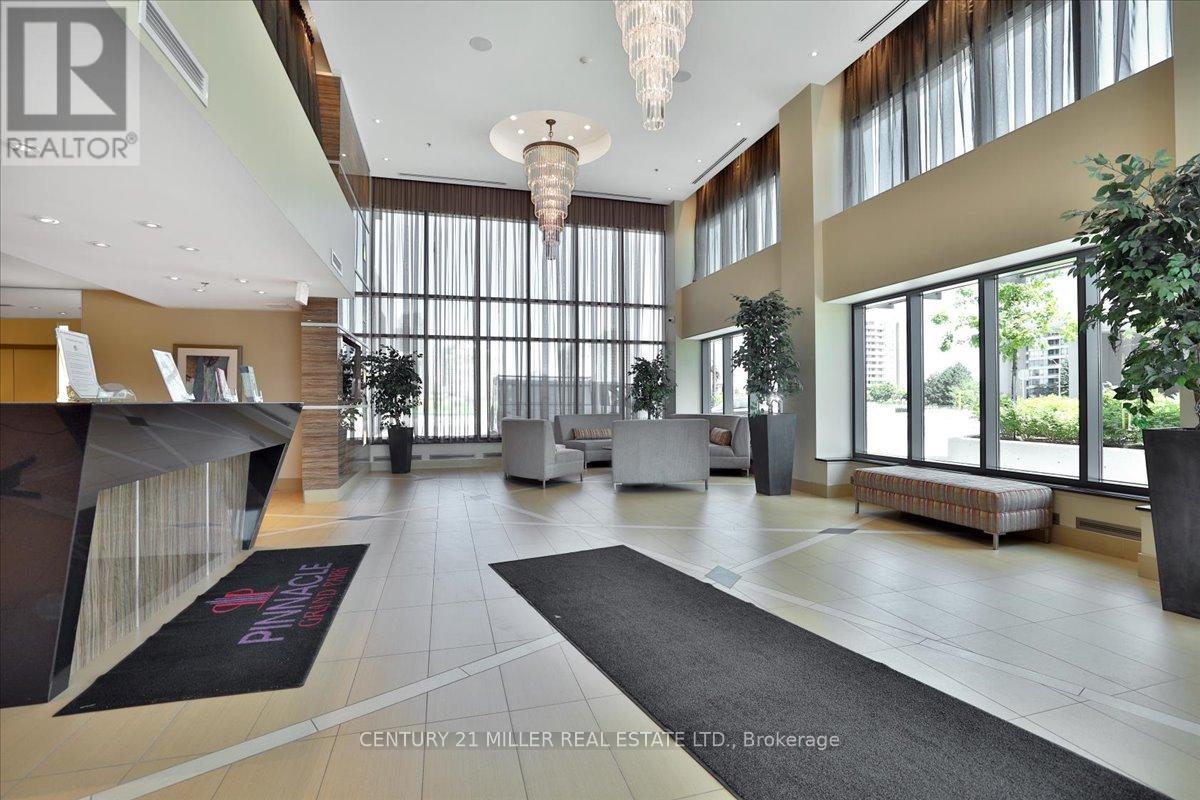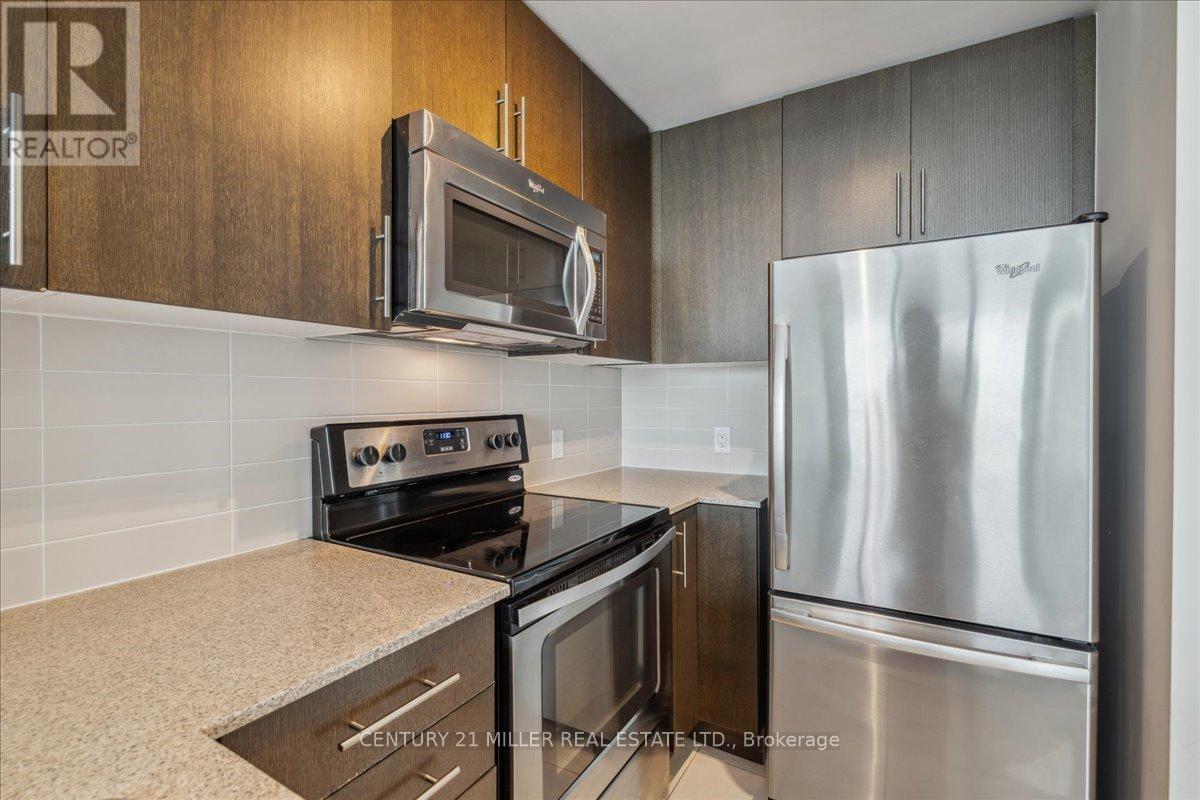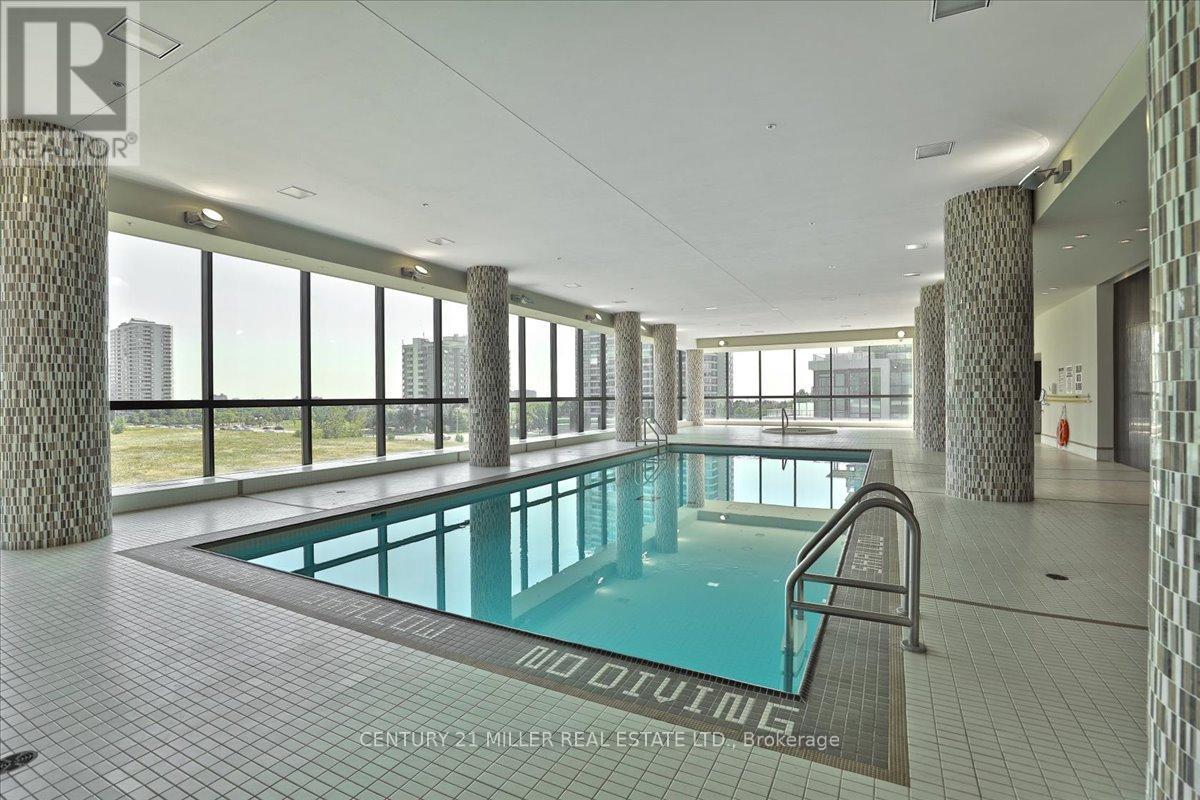2209 - 3985 Grand Park Drive W Mississauga (City Centre), Ontario L5B 0H8
$499,800Maintenance, Insurance, Parking, Common Area Maintenance, Heat, Water
$458.68 Monthly
Maintenance, Insurance, Parking, Common Area Maintenance, Heat, Water
$458.68 MonthlyFabulous One Bedroom Apartment, with an spectacular View of the City, close to Square One Shopping Mall, The Library, The Performing Arts Centre, Movie Theater, Parks, Trails, Schools , Public Transit, Restaurants and all the Modern Amenities. This 545 sq. ft. Unit has a very practical Layout, with an upgraded Kitchen, with Granite Countertops, Breakfast Bar, Stainless Steel Appliances, Double Sink and Backsplash. An open Balcony to sit and enjoy the view and fresh air during the Summer nights. The building has the following Amenities 24 Hour Concierge, Gym, Pool and Spa, Party Room, Billiard Table, a Big Terrace with BBQ Area, and Guest Suites. This Building has it all! Very easy access to Major Highways and close to the Airport. (id:55499)
Property Details
| MLS® Number | W12194416 |
| Property Type | Single Family |
| Community Name | City Centre |
| Amenities Near By | Public Transit, Schools |
| Community Features | Pet Restrictions, Community Centre |
| Features | Balcony, In Suite Laundry |
| Parking Space Total | 1 |
| Pool Type | Indoor Pool |
| View Type | View |
Building
| Bathroom Total | 1 |
| Bedrooms Above Ground | 1 |
| Bedrooms Total | 1 |
| Age | 6 To 10 Years |
| Amenities | Security/concierge, Exercise Centre, Recreation Centre, Storage - Locker |
| Appliances | Range, Window Coverings |
| Architectural Style | Multi-level |
| Cooling Type | Central Air Conditioning |
| Exterior Finish | Concrete |
| Heating Fuel | Natural Gas |
| Heating Type | Forced Air |
| Size Interior | 500 - 599 Sqft |
| Type | Apartment |
Parking
| Underground | |
| Garage |
Land
| Acreage | No |
| Land Amenities | Public Transit, Schools |
| Zoning Description | Cd-2388 |
Rooms
| Level | Type | Length | Width | Dimensions |
|---|---|---|---|---|
| Main Level | Living Room | 6 m | 3 m | 6 m x 3 m |
| Main Level | Kitchen | 3.4 m | 2.12 m | 3.4 m x 2.12 m |
| Main Level | Bedroom | 2.9 m | 3.8 m | 2.9 m x 3.8 m |
| Main Level | Bathroom | 2.6 m | 1.5 m | 2.6 m x 1.5 m |
Interested?
Contact us for more information



































