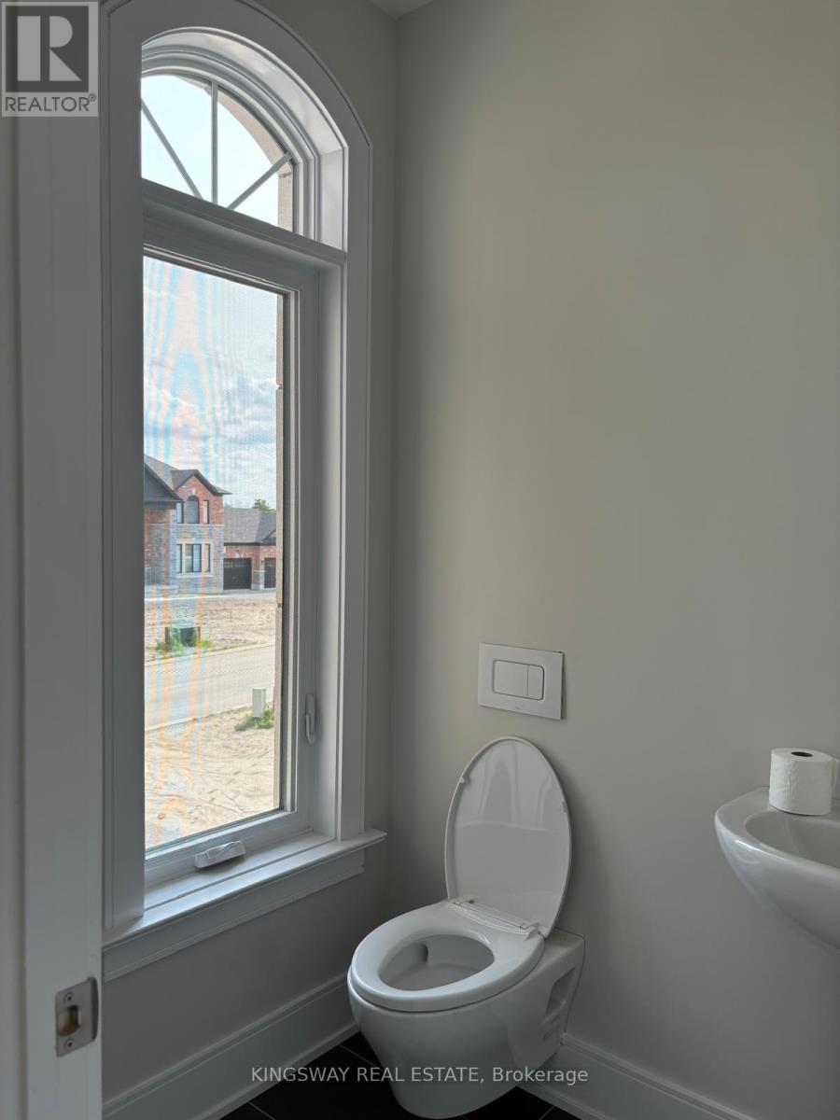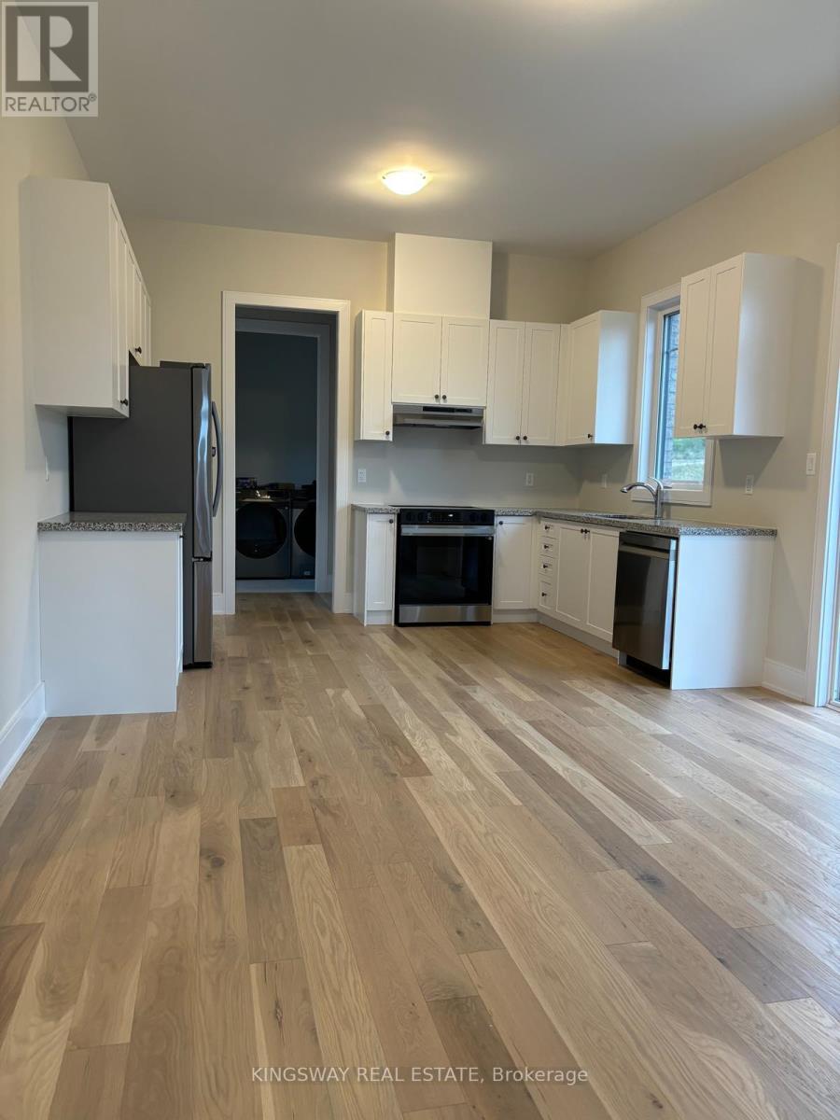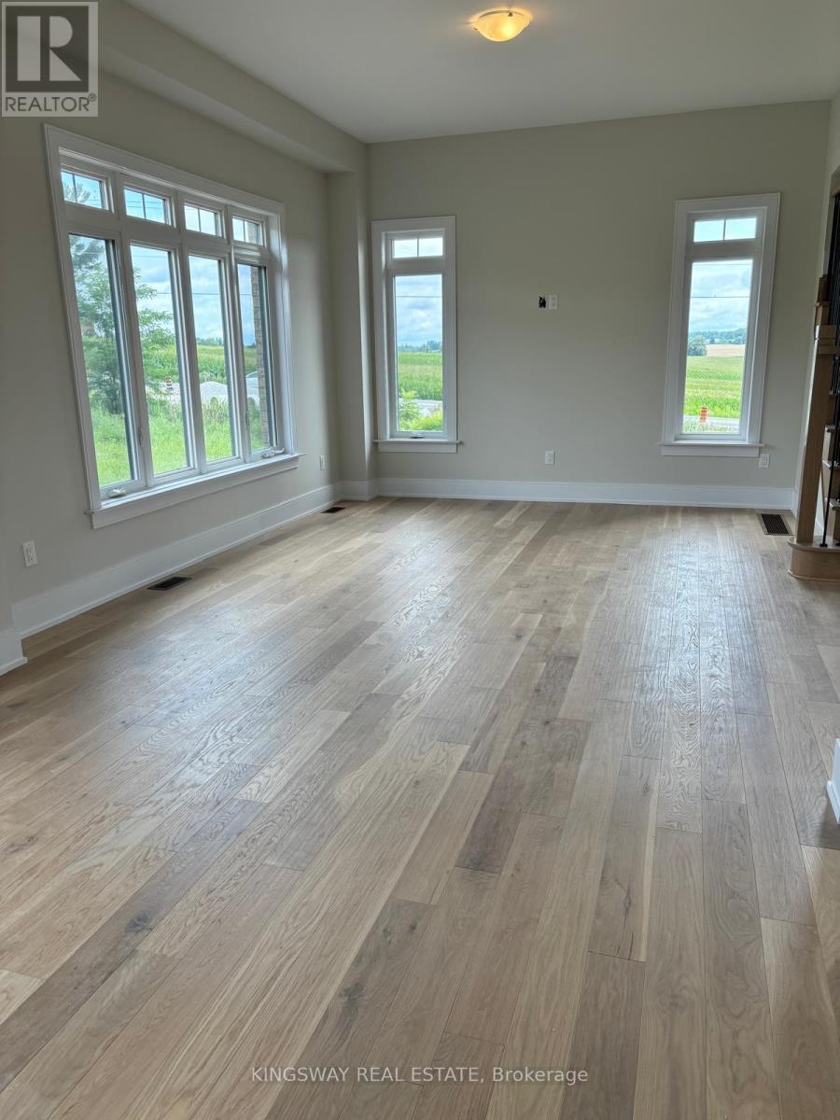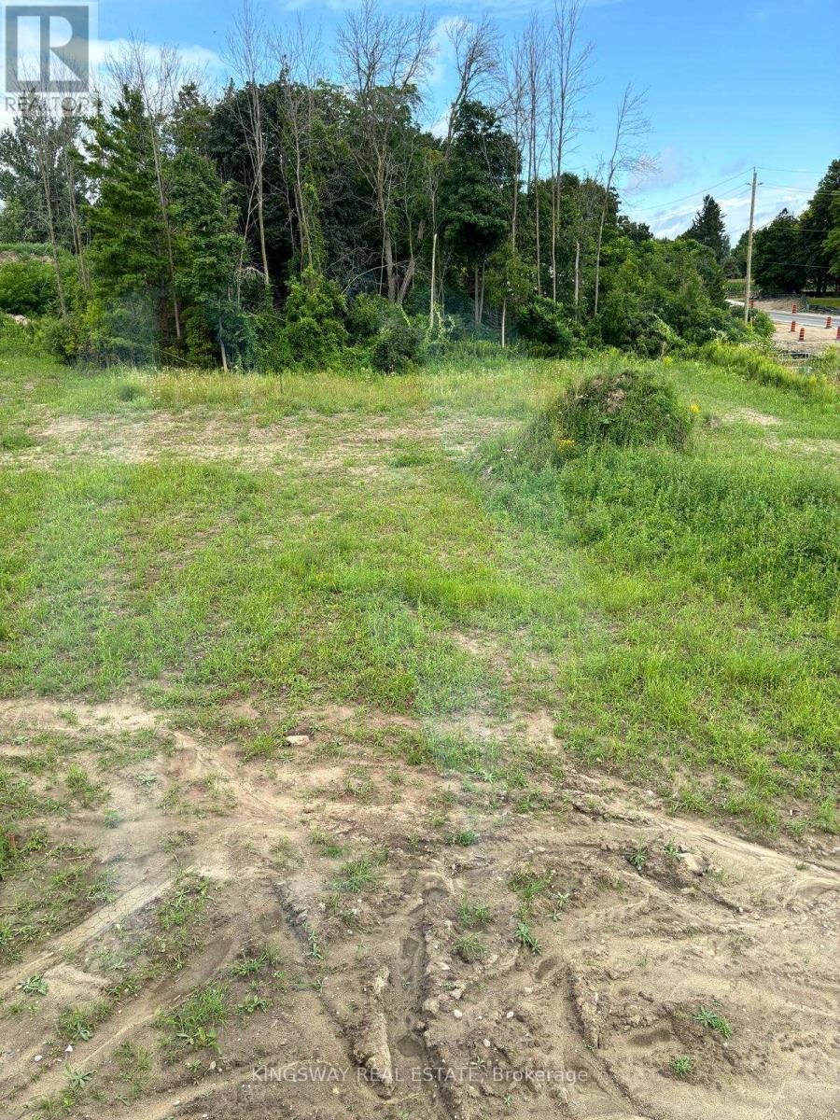5 Bedroom
4 Bathroom
Central Air Conditioning, Ventilation System
Forced Air
$4,500 Monthly
Brand New 4 Bedroom/4 Bath Detached Masterpiece, w/ Walk-out Corner Lot, in an exclusive sold-out estate community ""Churchill Downs"" by Firstview Homes (Hickory House Model), seamlessly blends luxury and nature. Elevated Floorplan with 8 Ft upgraded Double door entry, smooth ceilings throughout, 10 ft ceilings on Main Floor, premium hardwood floors throughout home. Upgraded floor tiles, wall-hung toilets, frameless glass showers, quartz countertops and upgraded soaker tub. Oak stairs with iron spindles. Over $150K spent on upgrades. Beautiful open concept Main floor with great room, breakfast, kitchen, study, dining, and family room. Marble countertops in Kitchen. Upgraded sliding door to 6 ft wide x 8 ft tall. Upper level - Primary bedroom features double door entry with a large walk-in closet, and a spa-like ensuite. Additional bedrooms all complete with semi-ensuite bathrooms, large closets, and large windows. Walkout Basement with 9 ft elevated ceilings, garage door entry into basement, and oversized windows with ample natural light. Located in a private cul de sac highly-desirable community surrounded by luxury estate homes. Picture yourself unwinding in luxury, while just steps away from Lake Simcoe's resident-only beaches and a short drive to Friday Harbour! Situated perfectly between Barrie and Bradford, steps to Lake Simcoe, Upcoming GO Station and Orbit Development. Close to Schools, Shops, Restaurants, Highways, and More. **** EXTRAS **** Tarion Warranty; Grass to be done by builder (id:55499)
Property Details
|
MLS® Number
|
N9248887 |
|
Property Type
|
Single Family |
|
Community Name
|
Churchill |
|
Amenities Near By
|
Beach, Schools |
|
Features
|
Cul-de-sac, Irregular Lot Size, Ravine, Sump Pump |
|
Parking Space Total
|
9 |
|
View Type
|
View |
Building
|
Bathroom Total
|
4 |
|
Bedrooms Above Ground
|
4 |
|
Bedrooms Below Ground
|
1 |
|
Bedrooms Total
|
5 |
|
Appliances
|
Water Meter, Water Heater, Dishwasher, Dryer, Range, Refrigerator, Stove, Washer |
|
Basement Development
|
Unfinished |
|
Basement Features
|
Separate Entrance |
|
Basement Type
|
N/a (unfinished) |
|
Construction Style Attachment
|
Detached |
|
Cooling Type
|
Central Air Conditioning, Ventilation System |
|
Exterior Finish
|
Brick, Stone |
|
Flooring Type
|
Hardwood |
|
Foundation Type
|
Poured Concrete |
|
Half Bath Total
|
1 |
|
Heating Fuel
|
Natural Gas |
|
Heating Type
|
Forced Air |
|
Stories Total
|
2 |
|
Type
|
House |
|
Utility Water
|
Municipal Water |
Parking
Land
|
Acreage
|
No |
|
Land Amenities
|
Beach, Schools |
|
Sewer
|
Septic System |
|
Size Depth
|
305 Ft ,11 In |
|
Size Frontage
|
163 Ft ,5 In |
|
Size Irregular
|
163.48 X 305.94 Ft ; Irregular |
|
Size Total Text
|
163.48 X 305.94 Ft ; Irregular |
|
Surface Water
|
Lake/pond |
Rooms
| Level |
Type |
Length |
Width |
Dimensions |
|
Second Level |
Bedroom 4 |
3.35 m |
3.35 m |
3.35 m x 3.35 m |
|
Second Level |
Primary Bedroom |
4.57 m |
3.96 m |
4.57 m x 3.96 m |
|
Second Level |
Bedroom 2 |
3.1 m |
3.54 m |
3.1 m x 3.54 m |
|
Second Level |
Bedroom 3 |
3.1 m |
3.35 m |
3.1 m x 3.35 m |
|
Basement |
Recreational, Games Room |
|
|
Measurements not available |
|
Main Level |
Foyer |
|
|
Measurements not available |
|
Main Level |
Study |
4.26 m |
4.57 m |
4.26 m x 4.57 m |
|
Main Level |
Great Room |
5.06 m |
3.96 m |
5.06 m x 3.96 m |
|
Main Level |
Eating Area |
2.93 m |
3.84 m |
2.93 m x 3.84 m |
|
Main Level |
Kitchen |
2.74 m |
3.84 m |
2.74 m x 3.84 m |
|
Main Level |
Living Room |
4.27 m |
4.15 m |
4.27 m x 4.15 m |
|
Main Level |
Dining Room |
3.1 m |
4.15 m |
3.1 m x 4.15 m |
Utilities
https://www.realtor.ca/real-estate/27276914/2208-greg-gemmell-way-innisfil-churchill-churchill










































