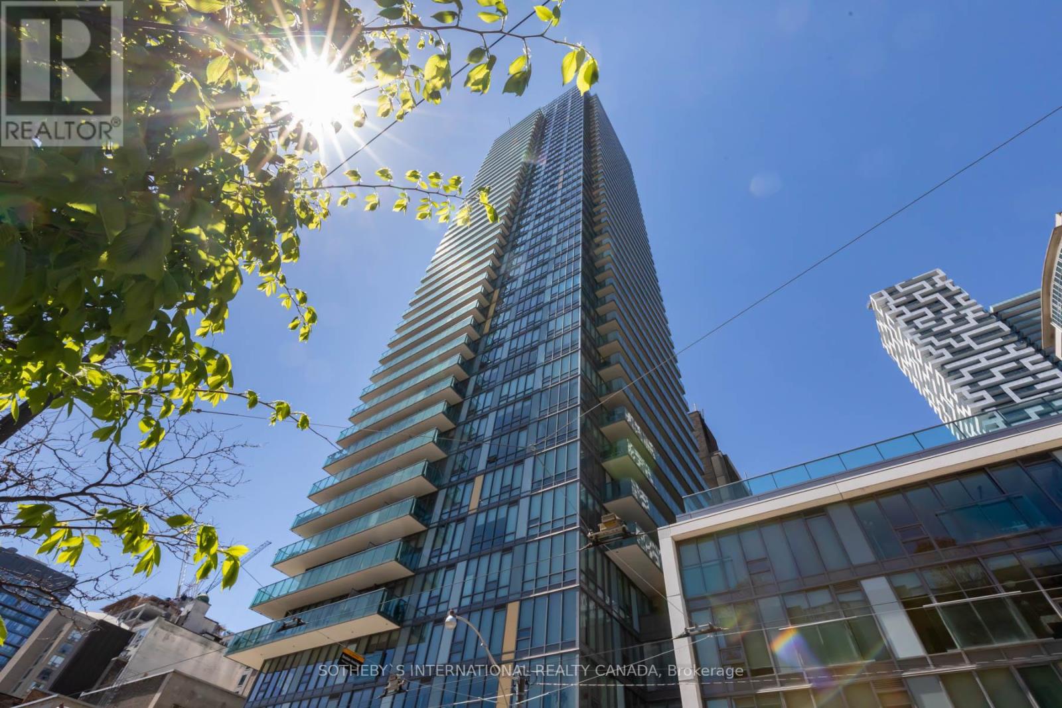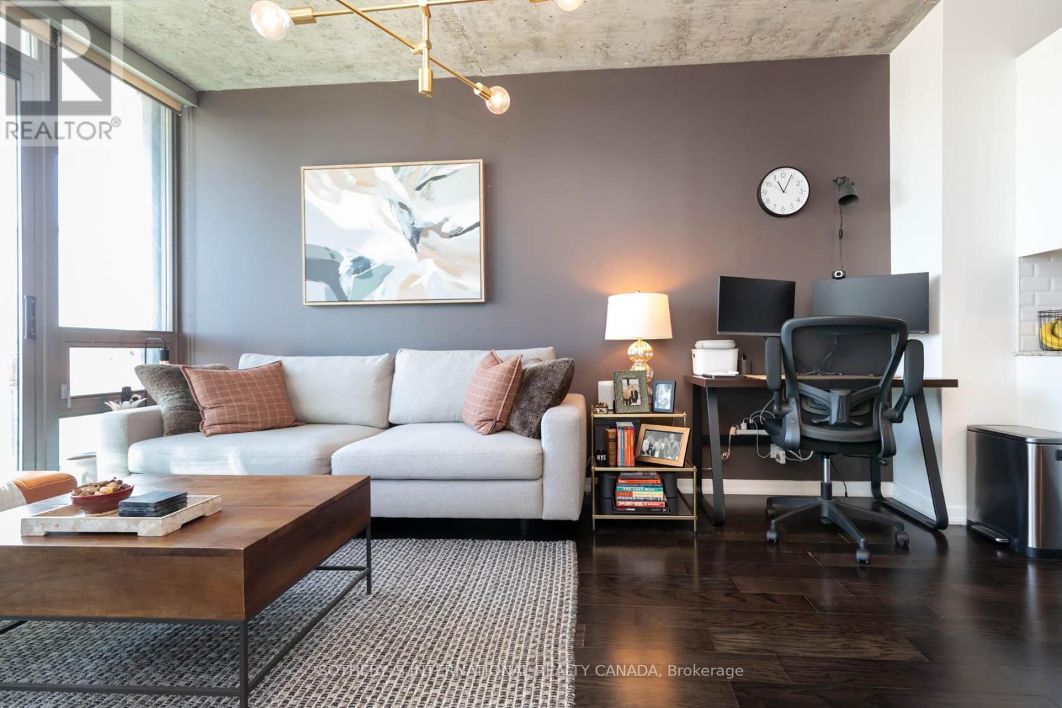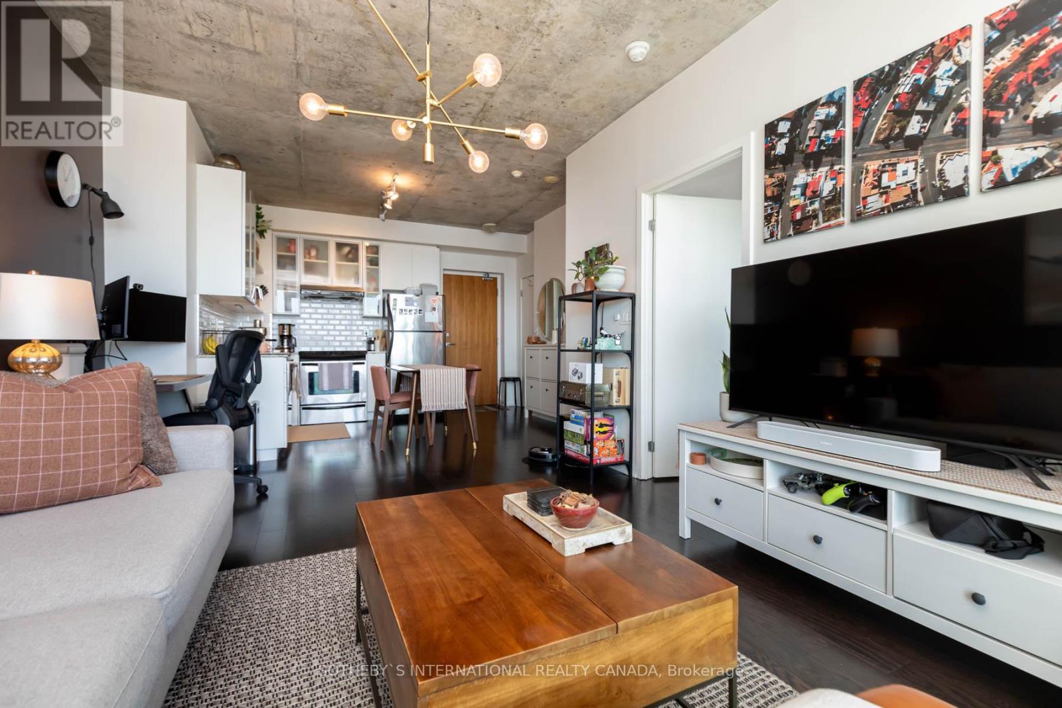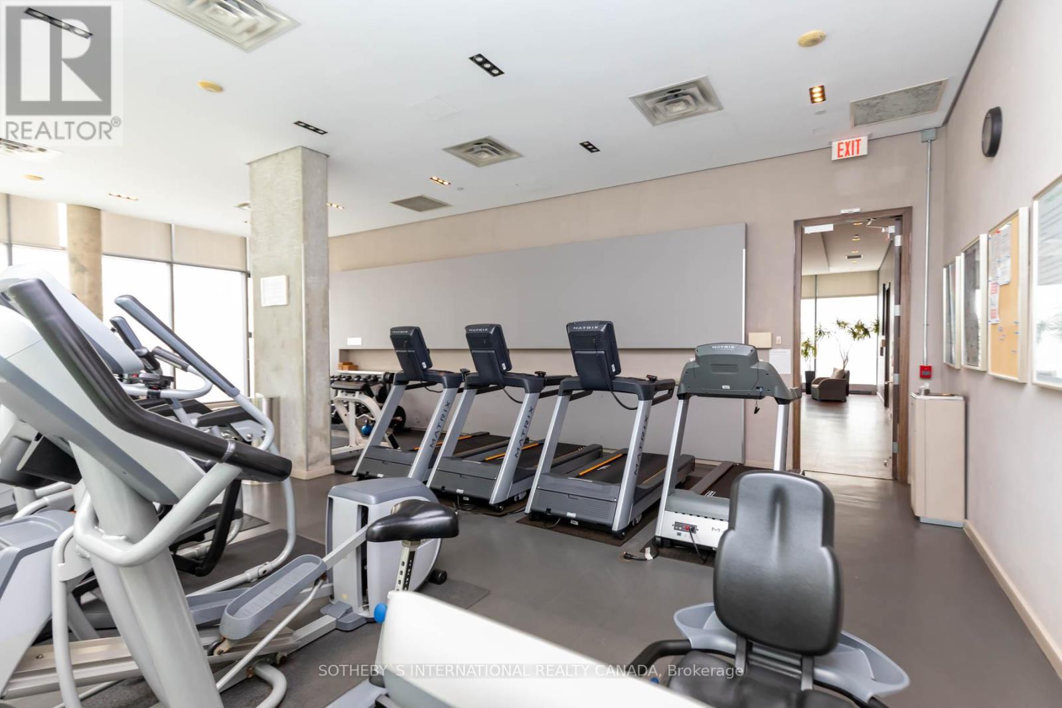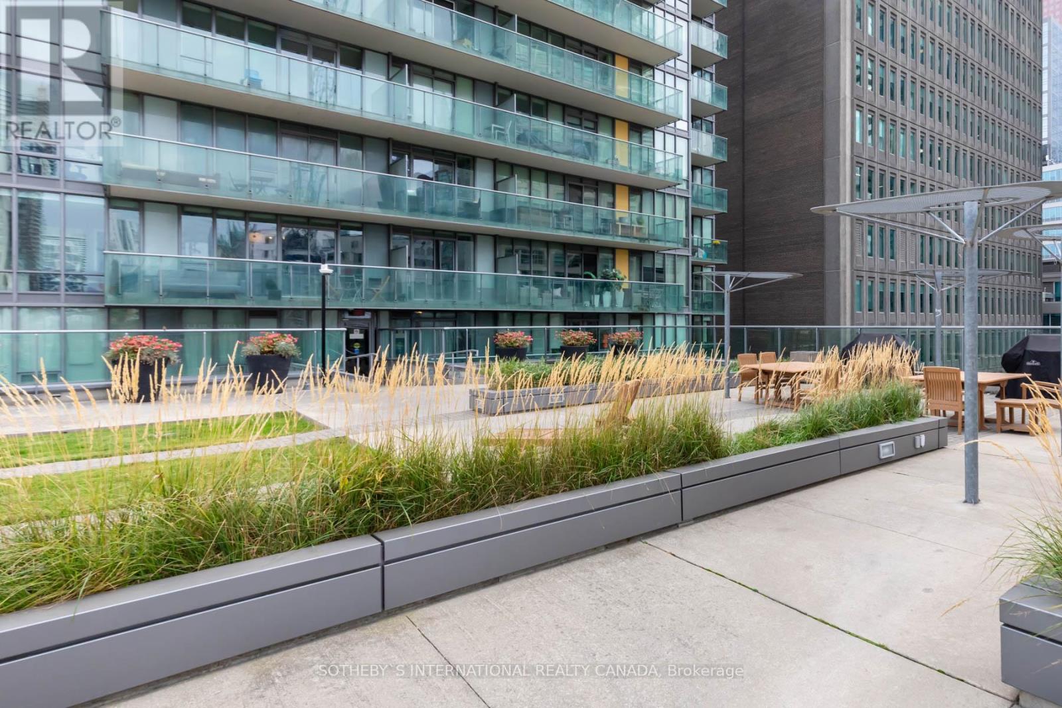2207 - 33 Lombard Street Toronto (Church-Yonge Corridor), Ontario M5C 3H8
1 Bedroom
1 Bathroom
500 - 599 sqft
Central Air Conditioning
Heat Pump
$589,900Maintenance, Parking, Insurance, Common Area Maintenance, Water, Heat
$639.02 Monthly
Maintenance, Parking, Insurance, Common Area Maintenance, Water, Heat
$639.02 MonthlySpire! Perfect 1 bedroom suite with stunning south-east views of the city, lake and St.James park & cathedral! 9ft exposed concrete ceilings offering a loft-like feel. Floor to ceiling windows provides lots of natural light. Extremely efficient floor plan with no wasted space. Includes parking and locker unit. Excellent location, steps to the financial district, St. Lawrence market - new north market building now open, TTC/Yonge subway line/path, shopping, restaurants & more! Well managed building with healthy reserve fund. Unobstructed views, high Floor. Rarely available, a must see! (id:55499)
Property Details
| MLS® Number | C12066273 |
| Property Type | Single Family |
| Community Name | Church-Yonge Corridor |
| Amenities Near By | Hospital, Public Transit, Park, Place Of Worship |
| Community Features | Pet Restrictions |
| Features | Balcony, In Suite Laundry |
| Parking Space Total | 1 |
| View Type | View |
Building
| Bathroom Total | 1 |
| Bedrooms Above Ground | 1 |
| Bedrooms Total | 1 |
| Amenities | Visitor Parking, Security/concierge, Sauna, Exercise Centre, Storage - Locker |
| Appliances | Blinds, Dishwasher, Dryer, Stove, Washer, Refrigerator |
| Cooling Type | Central Air Conditioning |
| Exterior Finish | Concrete |
| Flooring Type | Hardwood |
| Heating Fuel | Natural Gas |
| Heating Type | Heat Pump |
| Size Interior | 500 - 599 Sqft |
| Type | Apartment |
Parking
| Underground |
Land
| Acreage | No |
| Land Amenities | Hospital, Public Transit, Park, Place Of Worship |
Rooms
| Level | Type | Length | Width | Dimensions |
|---|---|---|---|---|
| Flat | Living Room | 7.07 m | 3.4 m | 7.07 m x 3.4 m |
| Flat | Dining Room | Measurements not available | ||
| Flat | Kitchen | Measurements not available | ||
| Flat | Primary Bedroom | 3.26 m | 2.74 m | 3.26 m x 2.74 m |
Interested?
Contact us for more information

