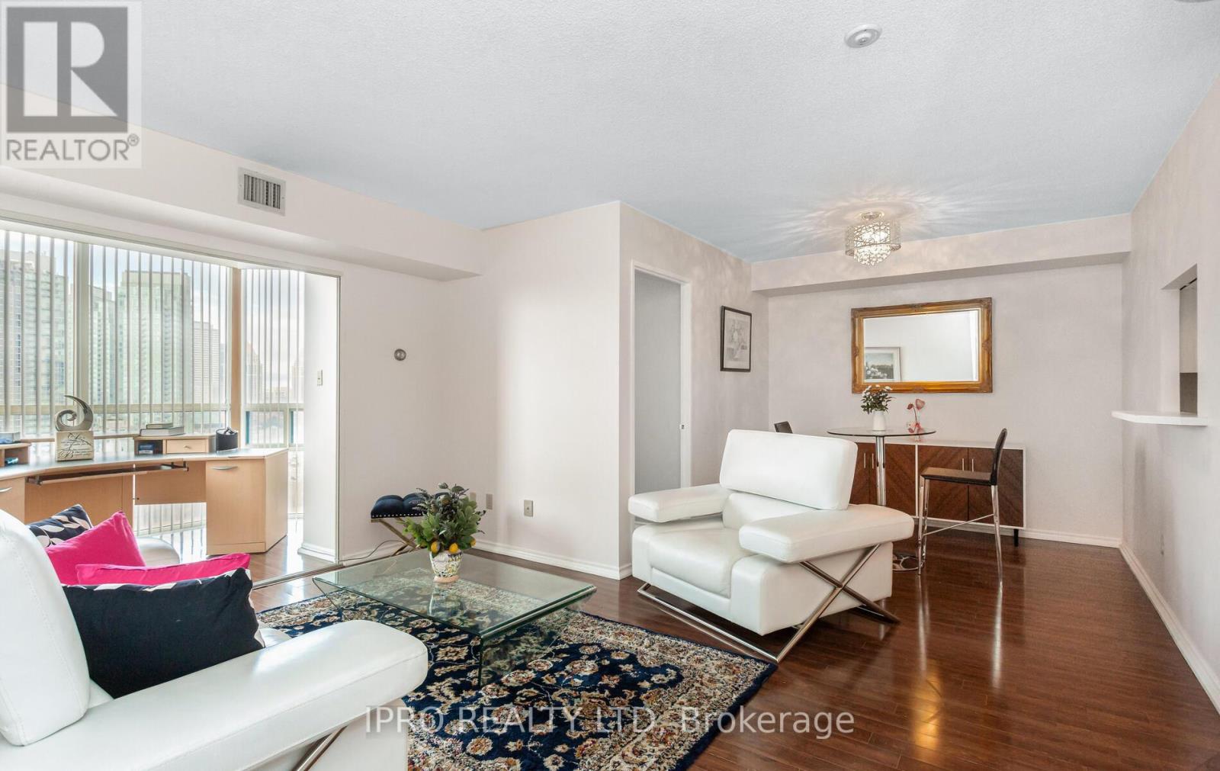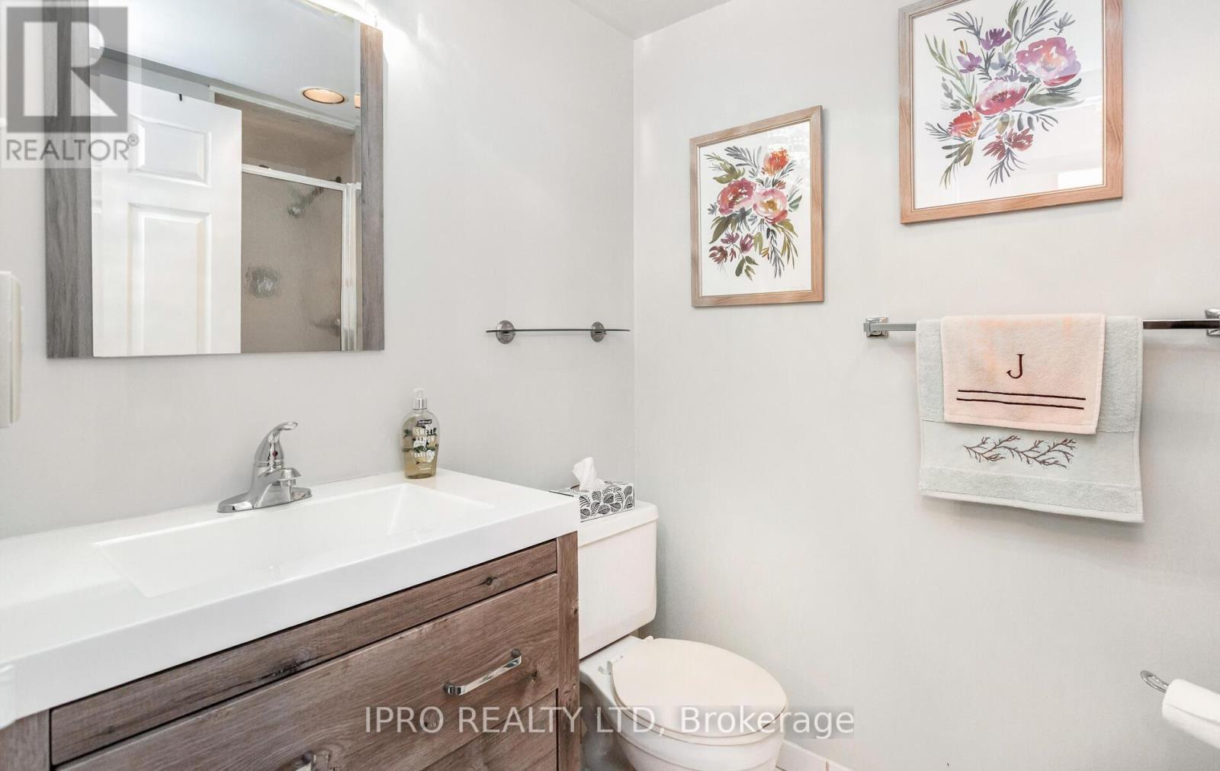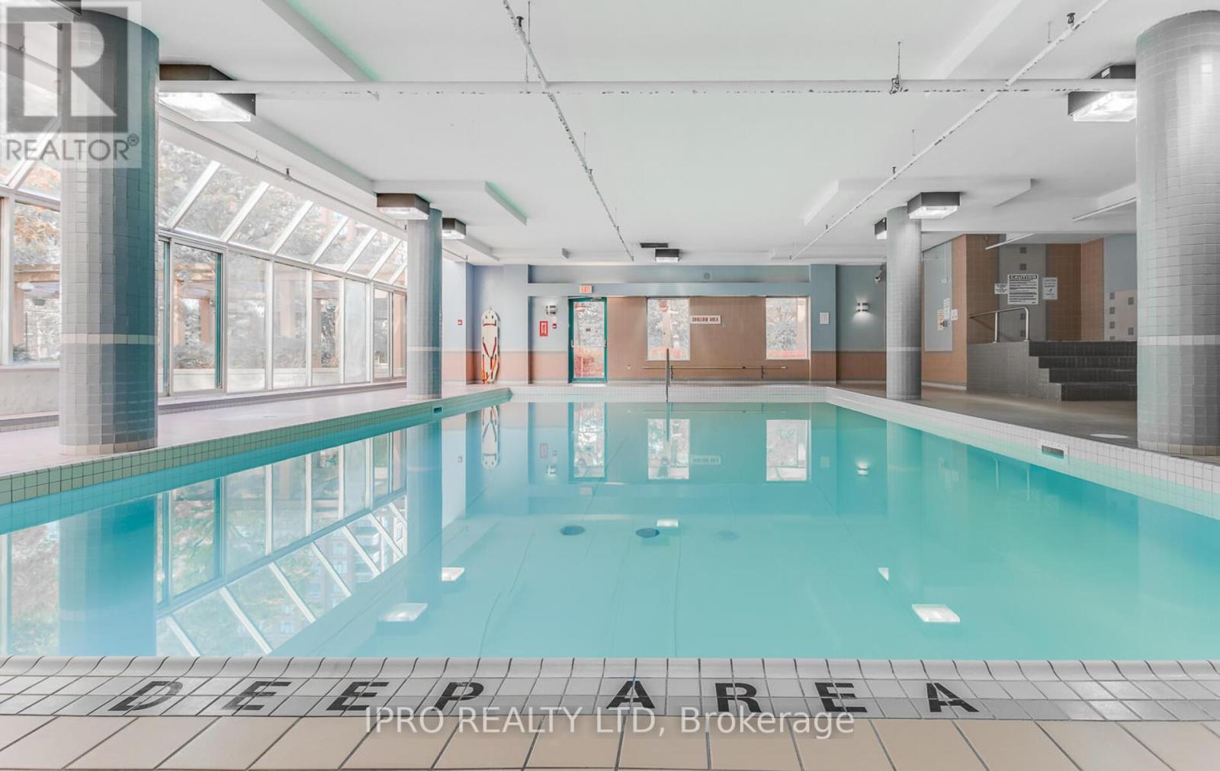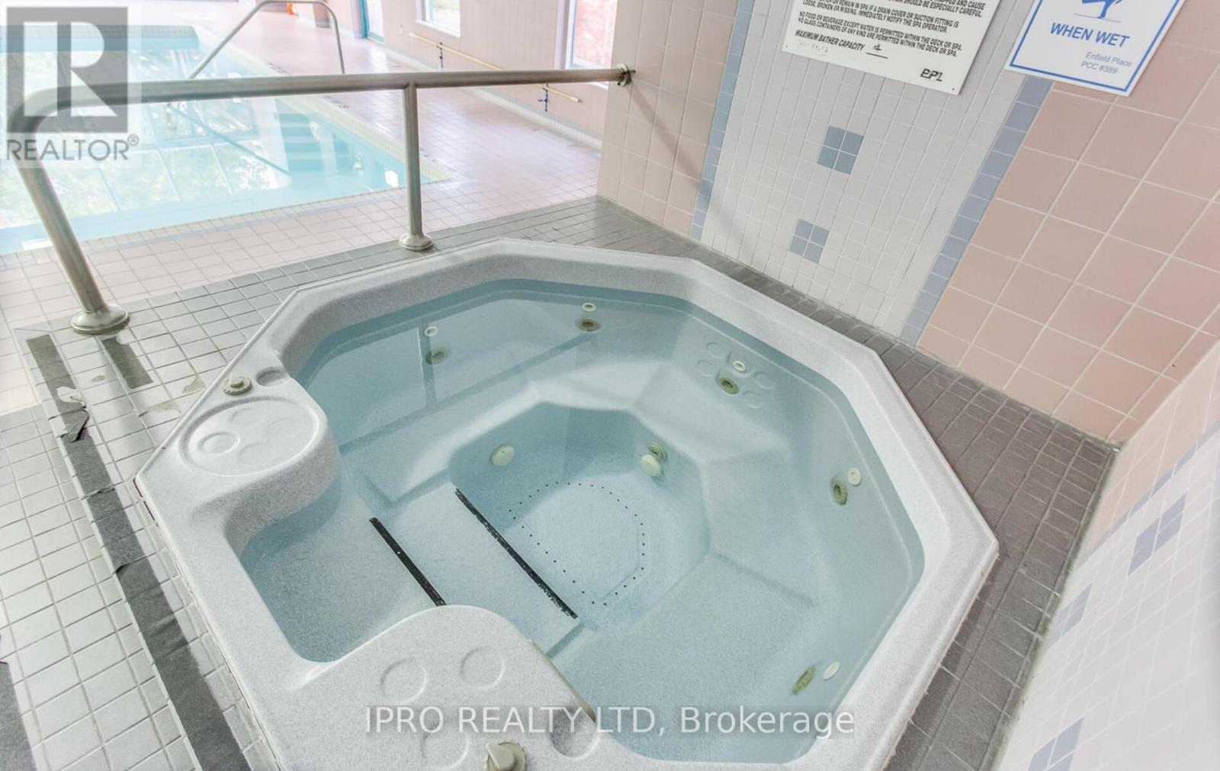2205 - 285 Enfield Place Mississauga (City Centre), Ontario L5B 3Y6
3 Bedroom
2 Bathroom
800 - 899 sqft
Central Air Conditioning
Forced Air
$490,000Maintenance, Heat, Electricity, Water, Cable TV, Common Area Maintenance, Insurance, Parking
$667.88 Monthly
Maintenance, Heat, Electricity, Water, Cable TV, Common Area Maintenance, Insurance, Parking
$667.88 MonthlyWelcome to 285 Enfield Place Unit 2205 Located In the Heart Of Mississauga. This Spacious2 Bedroom plus Solarium offers a fantastic split floor plan with 2 bathrooms. Modern Kitchen with newer Stainless Steel Appliances. Very tasteful upgrades making this move in ready. Reasonable utilities include water, hydro, heat and more! Location is Beyond Convenient, Steps away from Restaurants, Square One Shopping Centre, Living Arts Centre. Offering Easy Access to Public Transportation and Hwy 403 and the QEW. This is a Perfect place to invest and Call Home! (id:55499)
Property Details
| MLS® Number | W12066583 |
| Property Type | Single Family |
| Community Name | City Centre |
| Amenities Near By | Schools |
| Community Features | Pets Not Allowed |
| Features | Carpet Free |
| Parking Space Total | 1 |
Building
| Bathroom Total | 2 |
| Bedrooms Above Ground | 2 |
| Bedrooms Below Ground | 1 |
| Bedrooms Total | 3 |
| Age | 31 To 50 Years |
| Amenities | Storage - Locker |
| Appliances | Oven - Built-in, Range |
| Cooling Type | Central Air Conditioning |
| Exterior Finish | Brick |
| Flooring Type | Laminate, Porcelain Tile |
| Half Bath Total | 1 |
| Heating Fuel | Natural Gas |
| Heating Type | Forced Air |
| Size Interior | 800 - 899 Sqft |
| Type | Apartment |
Parking
| Underground | |
| Garage |
Land
| Acreage | No |
| Land Amenities | Schools |
Rooms
| Level | Type | Length | Width | Dimensions |
|---|---|---|---|---|
| Flat | Living Room | 4.29 m | 3.25 m | 4.29 m x 3.25 m |
| Flat | Dining Room | 2.74 m | 2.74 m | 2.74 m x 2.74 m |
| Flat | Kitchen | 2 m | 2.48 m | 2 m x 2.48 m |
| Flat | Bedroom | 4.62 m | 3.02 m | 4.62 m x 3.02 m |
| Flat | Bedroom | 3.048 m | 2.69 m | 3.048 m x 2.69 m |
| Flat | Sunroom | 3.25 m | 2.13 m | 3.25 m x 2.13 m |
Interested?
Contact us for more information




















































