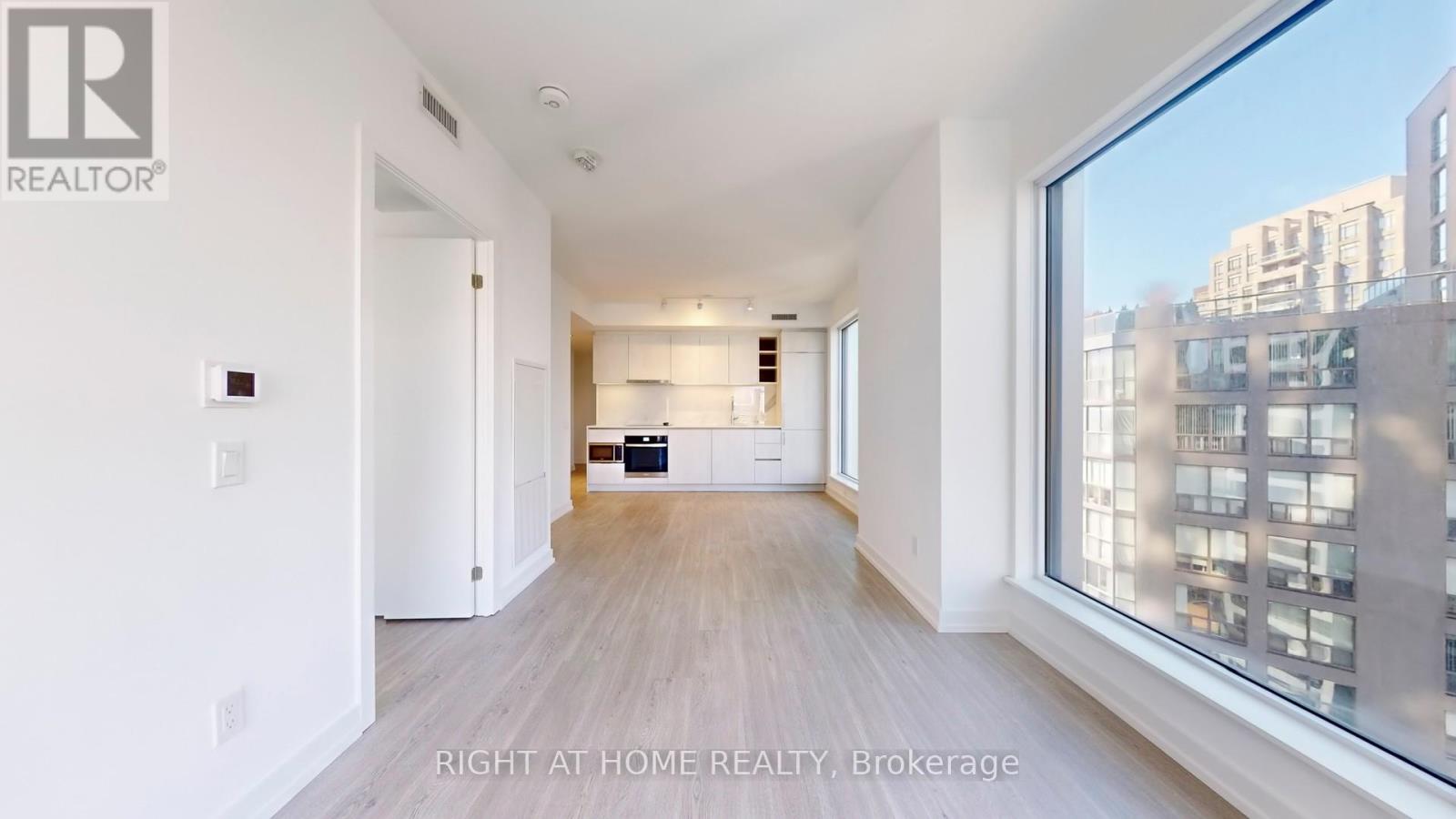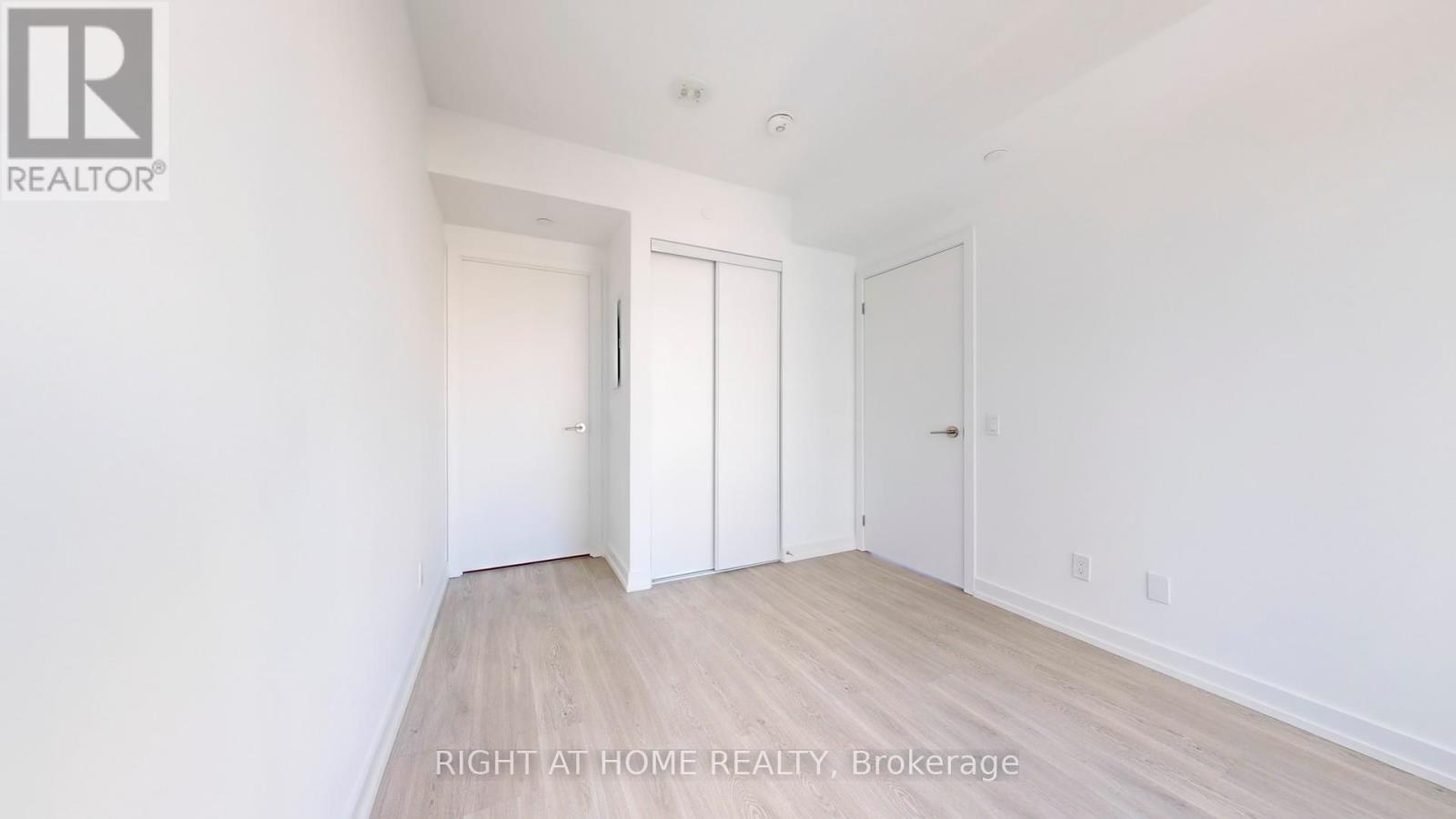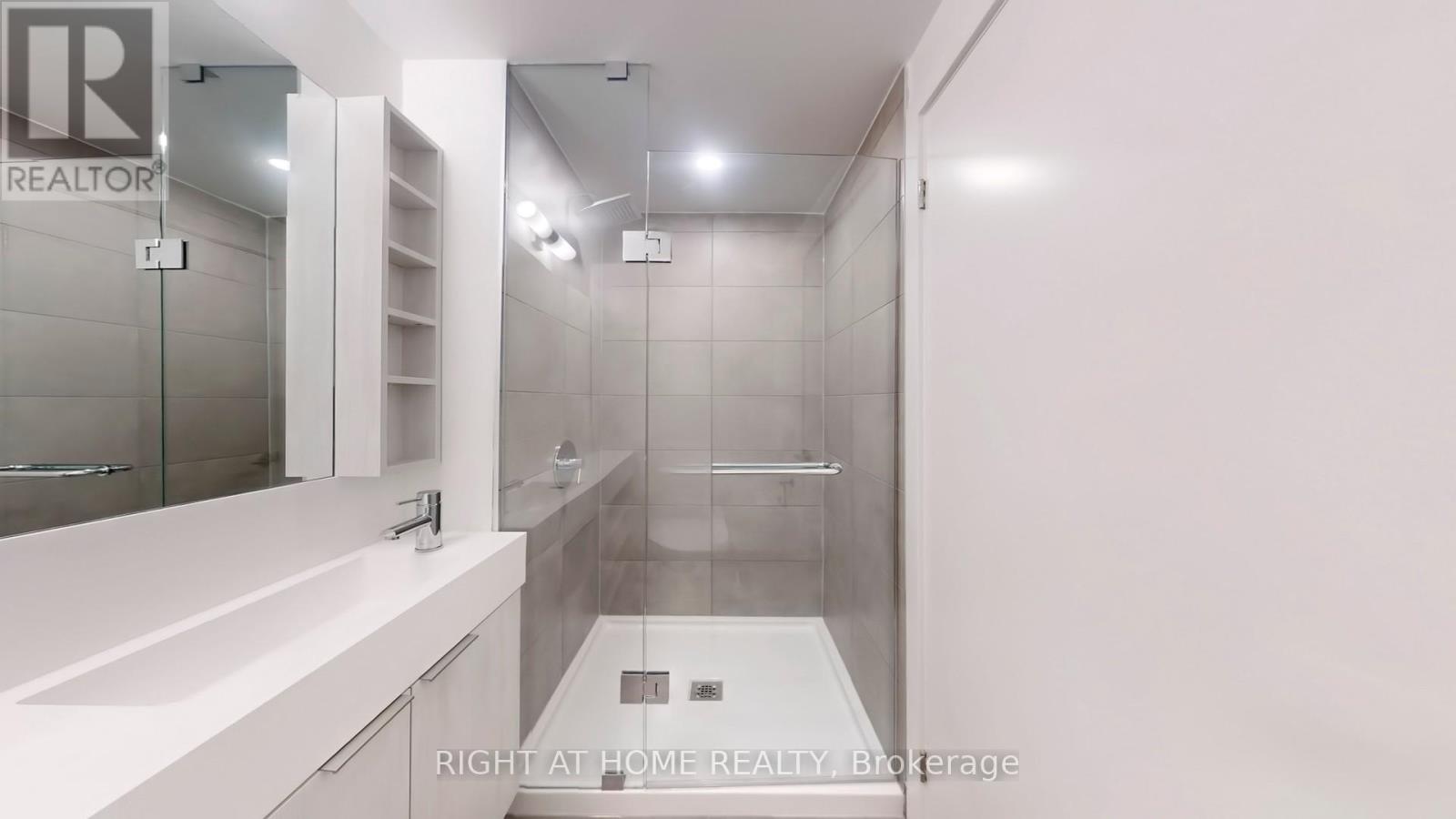2 Bedroom
2 Bathroom
700 - 799 sqft
Central Air Conditioning
Forced Air
$3,175 Monthly
BRAND NEW! NEVER LIVED IN! Welcome To "8 Wellesley "At The Heart Of Downtown Toronto, This Corner 2 Bedroom with 2 full washrooms features floor to ceiling windows, a bright open-concept layout and offers gorgeous Toronto city skyline views. Tons of natural light and a bright interior design palette. Modern kitchen with built-in appliances, backsplash and quartz counter. Master bedroom with 4-piece ensuite and closet, plus a second well-sized bedroom with large window and closet. This condo offers unparalleled access to public transit, dining, shopping, and entertainment. Its also within walking distance of the Eaton Centre, Yorkville, the Royal Ontario Museum, UofT, great shopping and dining options. This is luxury city living in a brand new refined space. (id:55499)
Property Details
|
MLS® Number
|
C12084553 |
|
Property Type
|
Single Family |
|
Community Name
|
Bay Street Corridor |
|
Community Features
|
Pets Not Allowed |
|
Features
|
Elevator |
|
View Type
|
City View |
Building
|
Bathroom Total
|
2 |
|
Bedrooms Above Ground
|
2 |
|
Bedrooms Total
|
2 |
|
Age
|
New Building |
|
Amenities
|
Exercise Centre, Security/concierge |
|
Appliances
|
Oven - Built-in, Dishwasher, Microwave, Hood Fan, Stove, Washer, Refrigerator |
|
Cooling Type
|
Central Air Conditioning |
|
Exterior Finish
|
Brick |
|
Flooring Type
|
Laminate |
|
Heating Fuel
|
Natural Gas |
|
Heating Type
|
Forced Air |
|
Size Interior
|
700 - 799 Sqft |
|
Type
|
Apartment |
Parking
Land
Rooms
| Level |
Type |
Length |
Width |
Dimensions |
|
Flat |
Living Room |
3.2 m |
7.16 m |
3.2 m x 7.16 m |
|
Flat |
Dining Room |
3.2 m |
7.16 m |
3.2 m x 7.16 m |
|
Flat |
Kitchen |
3.2 m |
7.16 m |
3.2 m x 7.16 m |
|
Flat |
Bedroom |
2.74 m |
3.57 m |
2.74 m x 3.57 m |
|
Flat |
Bedroom 2 |
3.28 m |
2.59 m |
3.28 m x 2.59 m |
https://www.realtor.ca/real-estate/28171167/2203-8-wellesley-street-w-toronto-bay-street-corridor-bay-street-corridor































