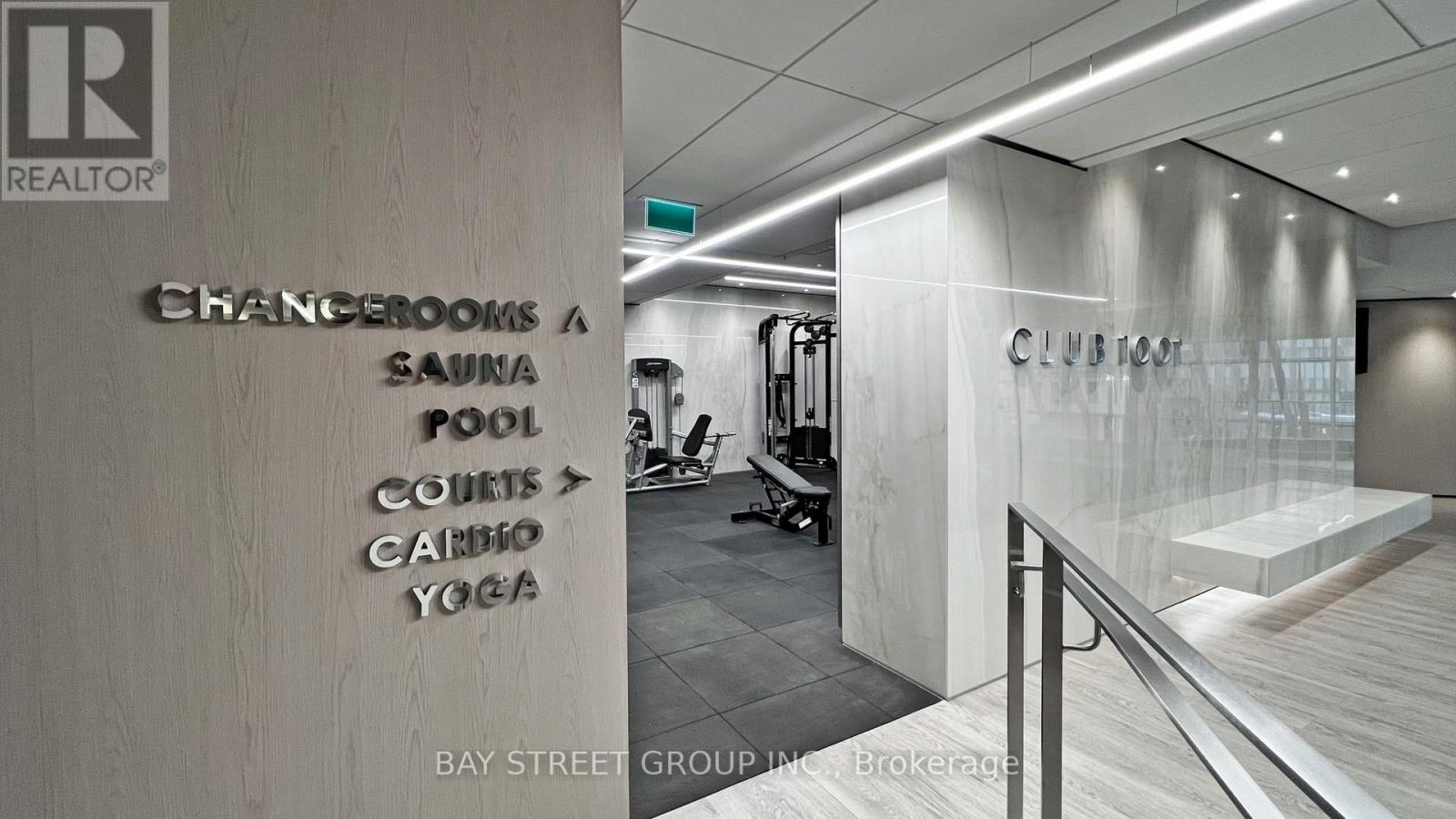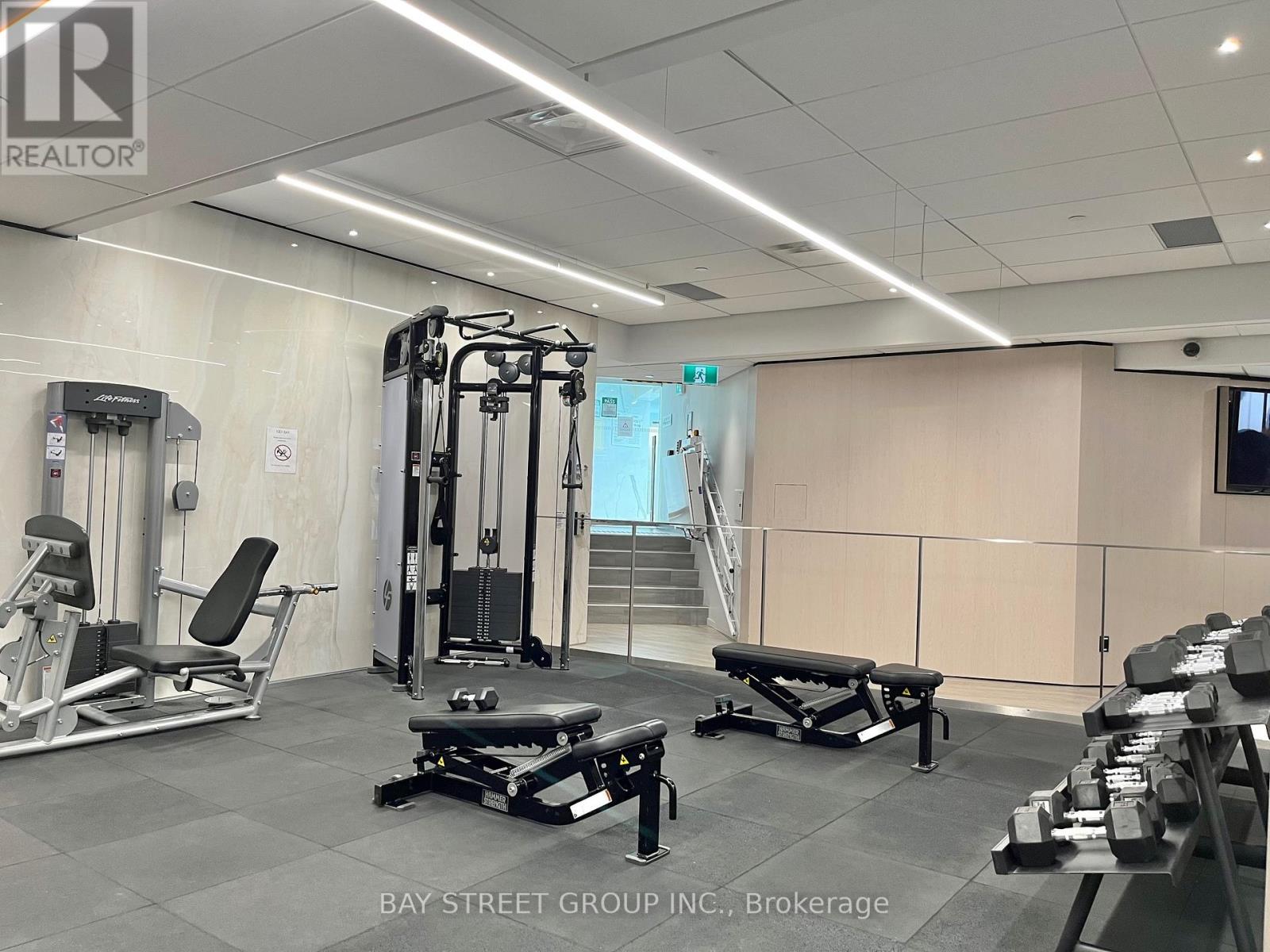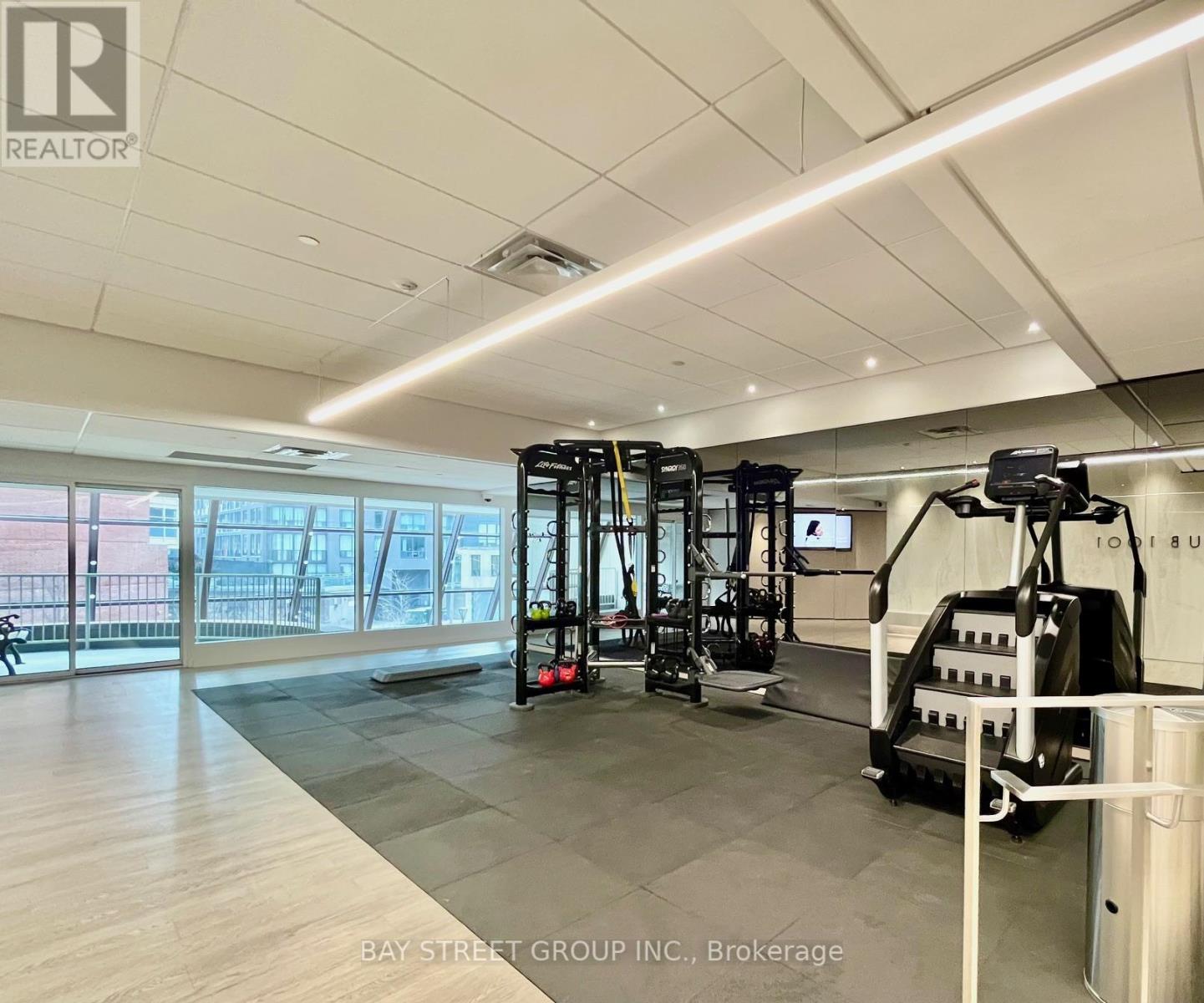3 Bedroom
2 Bathroom
1000 - 1199 sqft
Central Air Conditioning
Forced Air
$3,800 Monthly
Extraordinary View Of Queen's Park & U Of T Campus From The 22nd Floor In The High Demanding Area. Bright & Spacious 2 Bedrooms Plus 1 Den (Den Can Be Used As 3rd Bedroom Or Office). 2 Washrooms & Enjoy The Convenience Of A Prime Parking Space Located On Level A. Recently Renovated Exercise Area "Club 1001" Includes An Indoor Pool, Whirlpool, Saunas, Badminton & Basketball Court, Cardio/Weights Room & Aerobic Room. 24 Hours Security/Concierge, Visitor Parking. Steps To Yorkville/Hi-End Shopping,Theatres,Museums,Galleries,Restaurants,U Of T,Queen's Park,Two Subway Lines. (id:55499)
Property Details
|
MLS® Number
|
C12087328 |
|
Property Type
|
Single Family |
|
Neigbourhood
|
University—Rosedale |
|
Community Name
|
Bay Street Corridor |
|
Communication Type
|
High Speed Internet |
|
Community Features
|
Pets Not Allowed |
|
Features
|
In Suite Laundry |
|
Parking Space Total
|
1 |
Building
|
Bathroom Total
|
2 |
|
Bedrooms Above Ground
|
2 |
|
Bedrooms Below Ground
|
1 |
|
Bedrooms Total
|
3 |
|
Appliances
|
Cooktop, Dishwasher, Dryer, Furniture, Hood Fan, Washer, Window Coverings, Refrigerator |
|
Cooling Type
|
Central Air Conditioning |
|
Exterior Finish
|
Concrete |
|
Flooring Type
|
Ceramic |
|
Heating Fuel
|
Natural Gas |
|
Heating Type
|
Forced Air |
|
Size Interior
|
1000 - 1199 Sqft |
|
Type
|
Apartment |
Parking
Land
Rooms
| Level |
Type |
Length |
Width |
Dimensions |
|
Flat |
Living Room |
4.5 m |
3.23 m |
4.5 m x 3.23 m |
|
Flat |
Dining Room |
3.32 m |
3.23 m |
3.32 m x 3.23 m |
|
Flat |
Solarium |
4.25 m |
3.65 m |
4.25 m x 3.65 m |
|
Flat |
Kitchen |
3.05 m |
2.75 m |
3.05 m x 2.75 m |
|
Flat |
Primary Bedroom |
4.1 m |
3.65 m |
4.1 m x 3.65 m |
|
Flat |
Bedroom 2 |
3.54 m |
3.35 m |
3.54 m x 3.35 m |
|
Flat |
Foyer |
2.1 m |
1.5 m |
2.1 m x 1.5 m |
https://www.realtor.ca/real-estate/28177991/2203-1001-bay-street-toronto-bay-street-corridor-bay-street-corridor









































