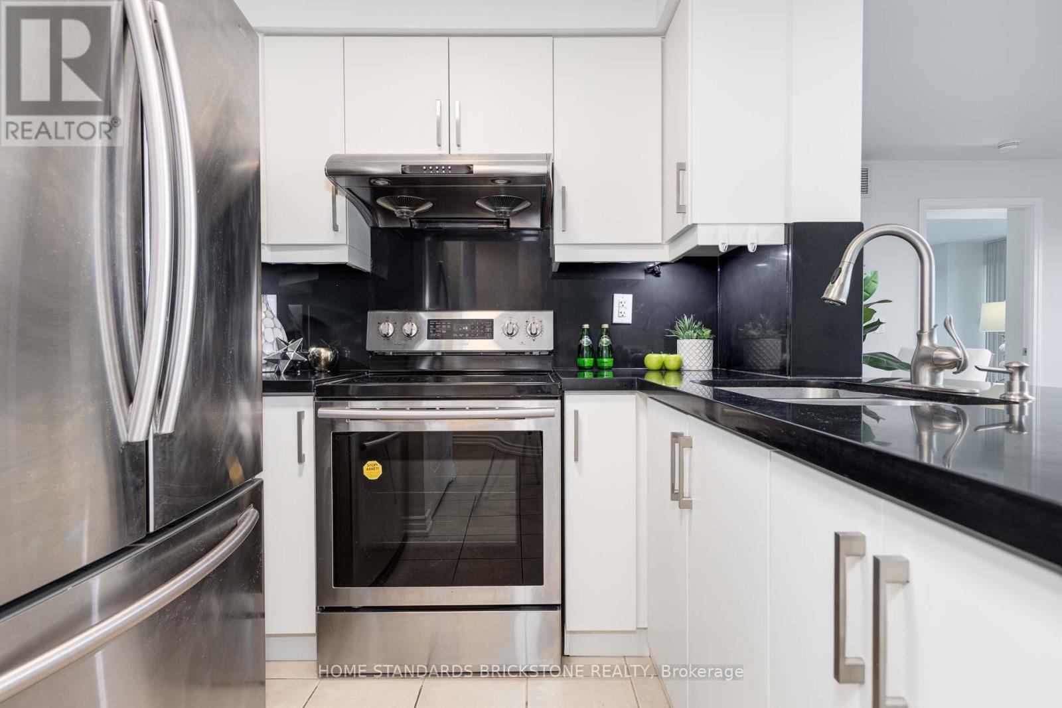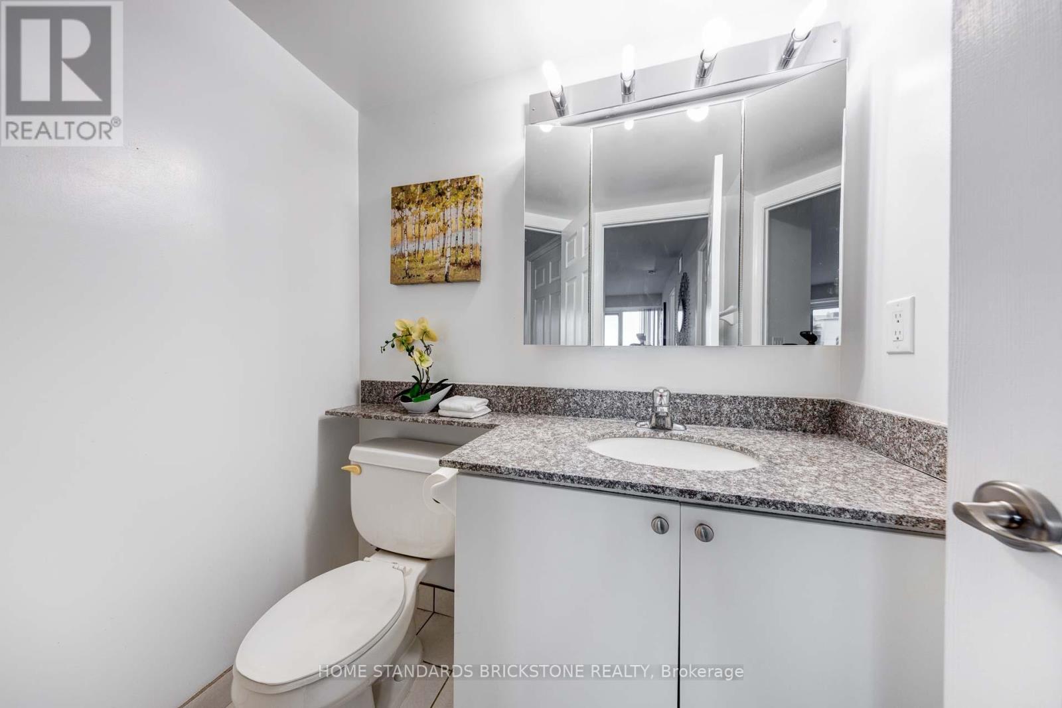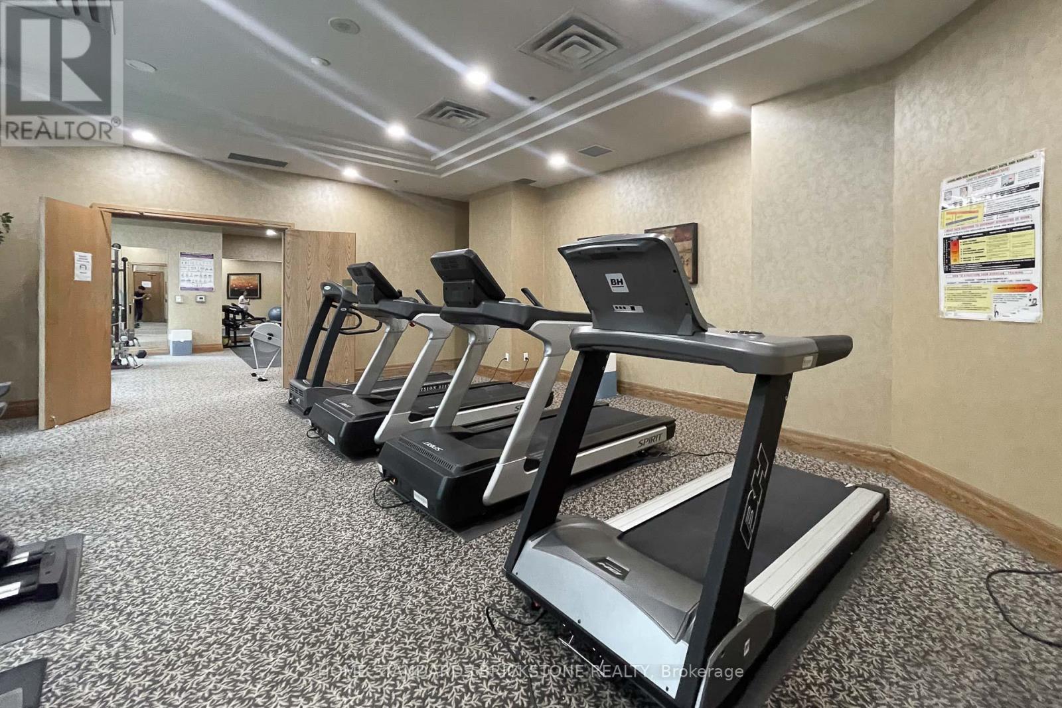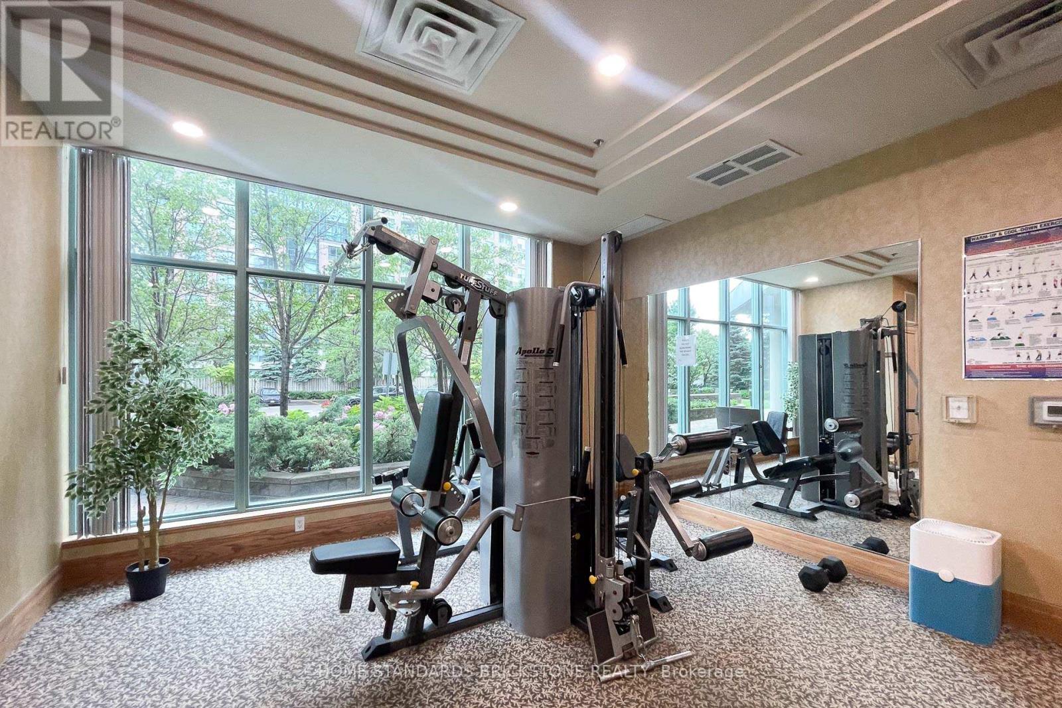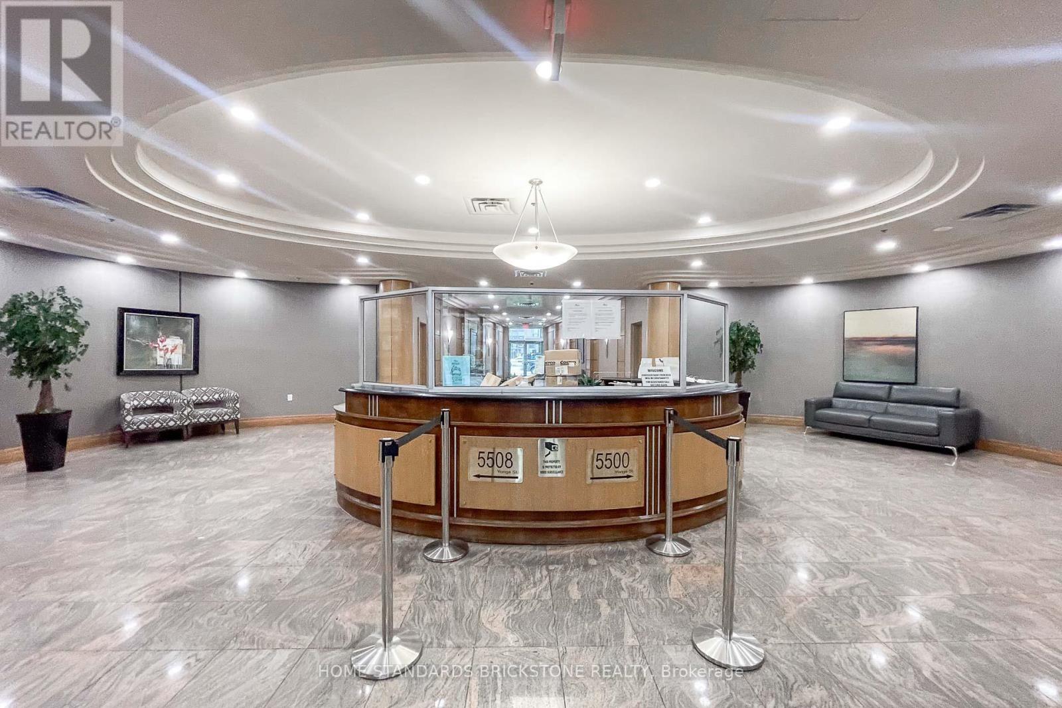2202 - 5508 Yonge Street Toronto (Willowdale West), Ontario M2N 7L2
2 Bedroom
2 Bathroom
900 - 999 sqft
Central Air Conditioning
Forced Air
$798,000Maintenance, Water, Insurance, Parking
$719.37 Monthly
Maintenance, Water, Insurance, Parking
$719.37 MonthlyExceptional Deal-Rarely Found at This Price! Prime Location! Yonge & Finch. Steps To Finch Subway & YRT Station. Well Maintained Sunny Bright and Spacious with 950 Sqft, 2Bedrm + 2Bath with Huge Wrapped Around Balcony(245 sqft). Highly demanded North York Area. Very Functional Open Plan Layout W Upgrades. Stainless Steel Appliances. Amenities Including: 24 Hrs Concierge, Gym, Bbq/Party Room & Theatre Room. Yonge & Finch Subway & Bus Terminal Stations Are Just Step Away. Close To Shops, Restaurant, Park, Supermarket. Dont miss this rare opportunity-just move in and enjoy! (id:55499)
Property Details
| MLS® Number | C12092137 |
| Property Type | Single Family |
| Community Name | Willowdale West |
| Community Features | Pet Restrictions |
| Features | Balcony, Carpet Free |
| Parking Space Total | 1 |
Building
| Bathroom Total | 2 |
| Bedrooms Above Ground | 2 |
| Bedrooms Total | 2 |
| Amenities | Storage - Locker |
| Appliances | Dryer, Microwave, Oven, Stove, Washer, Refrigerator |
| Cooling Type | Central Air Conditioning |
| Exterior Finish | Concrete |
| Flooring Type | Laminate, Ceramic |
| Heating Fuel | Natural Gas |
| Heating Type | Forced Air |
| Size Interior | 900 - 999 Sqft |
| Type | Apartment |
Parking
| Underground | |
| Garage |
Land
| Acreage | No |
Rooms
| Level | Type | Length | Width | Dimensions |
|---|---|---|---|---|
| Ground Level | Living Room | 5.64 m | 5.49 m | 5.64 m x 5.49 m |
| Ground Level | Dining Room | 5.64 m | 5.49 m | 5.64 m x 5.49 m |
| Ground Level | Kitchen | 2.44 m | 2.44 m | 2.44 m x 2.44 m |
| Ground Level | Primary Bedroom | 3.73 m | 3.51 m | 3.73 m x 3.51 m |
| Ground Level | Bedroom 2 | 3.33 m | 2.69 m | 3.33 m x 2.69 m |
Interested?
Contact us for more information




