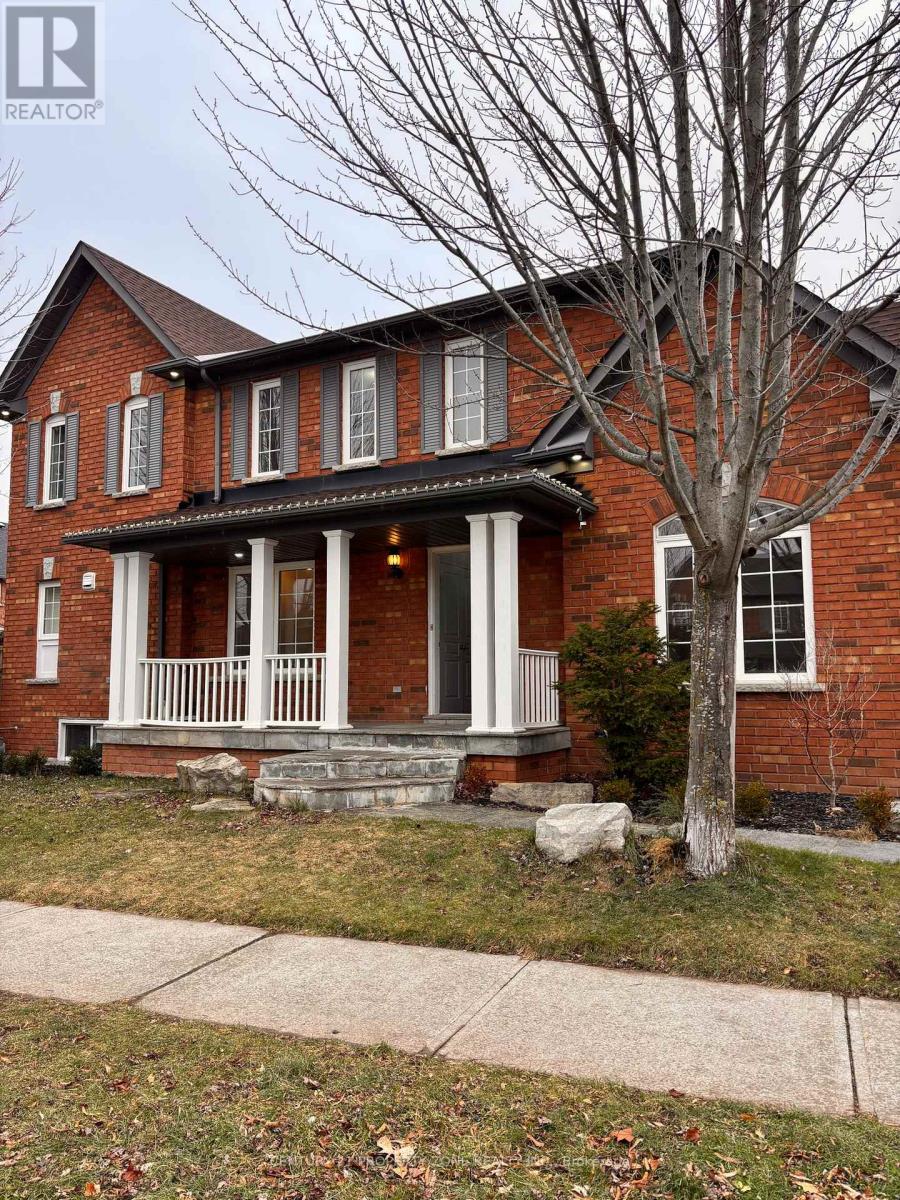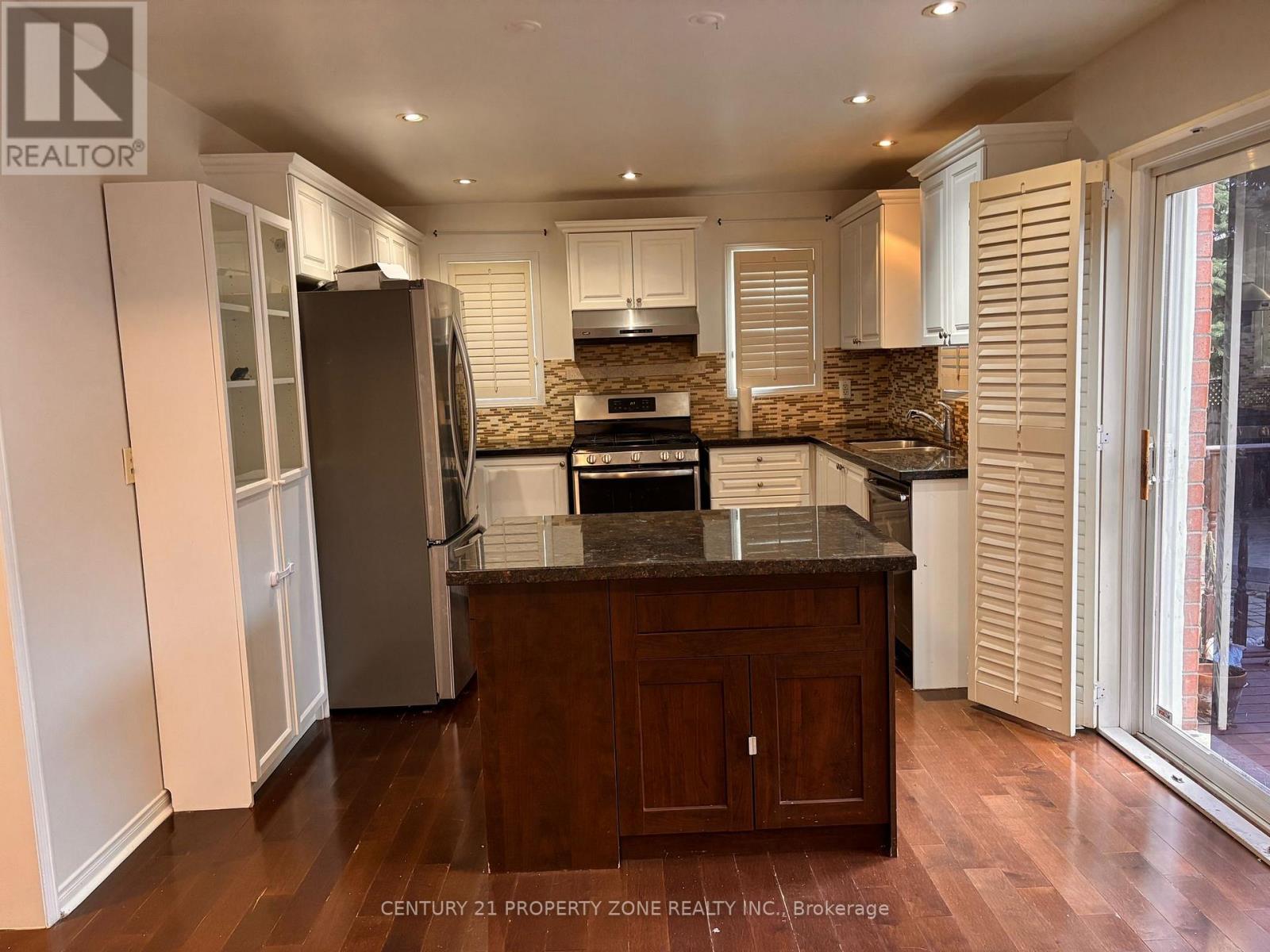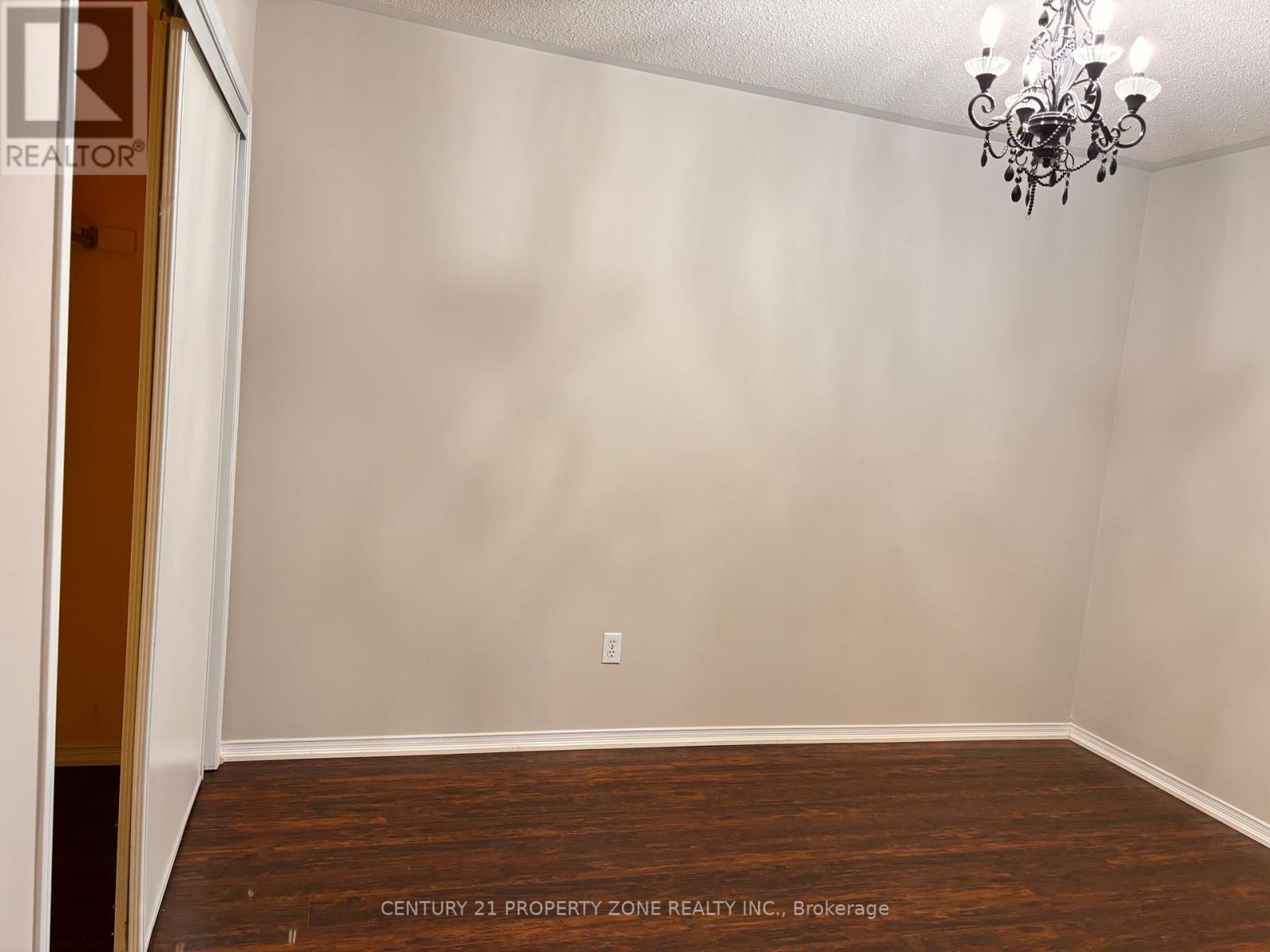5 Bedroom
4 Bathroom
Fireplace
Central Air Conditioning
Forced Air
$3,799 Monthly
Freshly painted, Updated 4 bedroom, 4 bathroom family home in sought after Westmount (West OaksTrails). Amazing layout with formal living, dining and family rooms. Generous sized Master Bedroomwith jacuzzi tub, and 3 good sized bedrooms. Fully finished basement with office area. Upgradesinclude potlights, California shutters, kitchen with granite counters, gas fireplace. Walkingdistance to Emily Carr PS and Garth Webb, as well as parks, trails and shopping. Minutes toOakville hospital. (id:55499)
Property Details
|
MLS® Number
|
W11902878 |
|
Property Type
|
Single Family |
|
Community Name
|
West Oak Trails |
|
Parking Space Total
|
3 |
Building
|
Bathroom Total
|
4 |
|
Bedrooms Above Ground
|
4 |
|
Bedrooms Below Ground
|
1 |
|
Bedrooms Total
|
5 |
|
Appliances
|
Dishwasher, Dryer, Stove, Washer, Refrigerator |
|
Basement Development
|
Finished |
|
Basement Type
|
N/a (finished) |
|
Construction Style Attachment
|
Detached |
|
Cooling Type
|
Central Air Conditioning |
|
Exterior Finish
|
Brick |
|
Fireplace Present
|
Yes |
|
Half Bath Total
|
1 |
|
Heating Fuel
|
Natural Gas |
|
Heating Type
|
Forced Air |
|
Stories Total
|
2 |
|
Type
|
House |
|
Utility Water
|
Municipal Water |
Parking
Land
|
Acreage
|
No |
|
Sewer
|
Sanitary Sewer |
|
Size Depth
|
85 Ft ,3 In |
|
Size Frontage
|
33 Ft ,5 In |
|
Size Irregular
|
33.46 X 85.3 Ft |
|
Size Total Text
|
33.46 X 85.3 Ft |
Rooms
| Level |
Type |
Length |
Width |
Dimensions |
|
Second Level |
Primary Bedroom |
5.38 m |
3.35 m |
5.38 m x 3.35 m |
|
Second Level |
Bedroom 2 |
3.66 m |
3.3 m |
3.66 m x 3.3 m |
|
Second Level |
Bedroom 3 |
3.51 m |
3.05 m |
3.51 m x 3.05 m |
|
Second Level |
Bedroom 4 |
3.05 m |
2.61 m |
3.05 m x 2.61 m |
|
Basement |
Recreational, Games Room |
13.3 m |
6.85 m |
13.3 m x 6.85 m |
|
Main Level |
Dining Room |
3.81 m |
3.05 m |
3.81 m x 3.05 m |
|
Main Level |
Living Room |
4.57 m |
3.05 m |
4.57 m x 3.05 m |
|
Main Level |
Kitchen |
4.98 m |
3.5 m |
4.98 m x 3.5 m |
|
Main Level |
Family Room |
4.57 m |
3.35 m |
4.57 m x 3.35 m |
https://www.realtor.ca/real-estate/27758233/2201-crestmont-drive-oakville-west-oak-trails-west-oak-trails
































