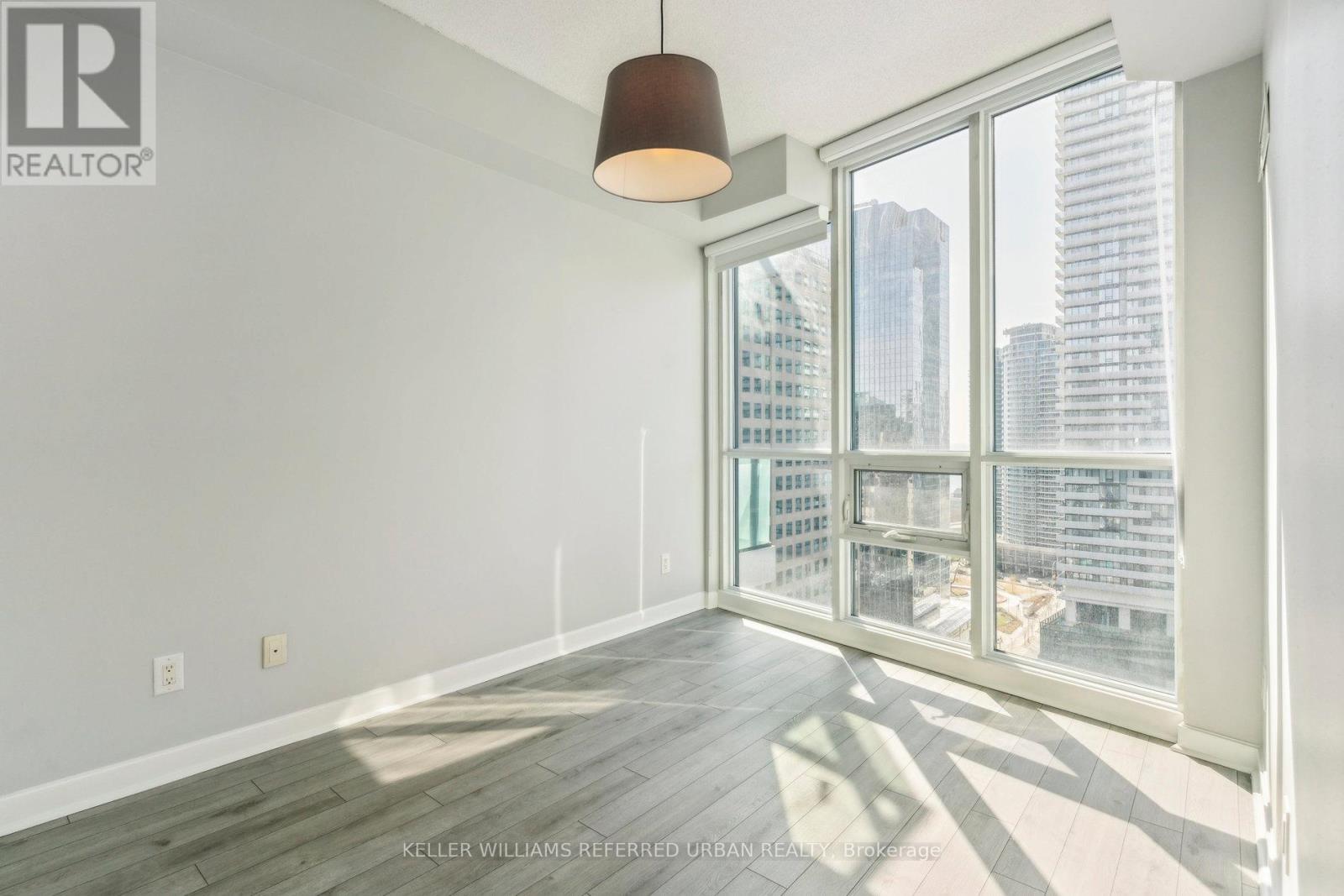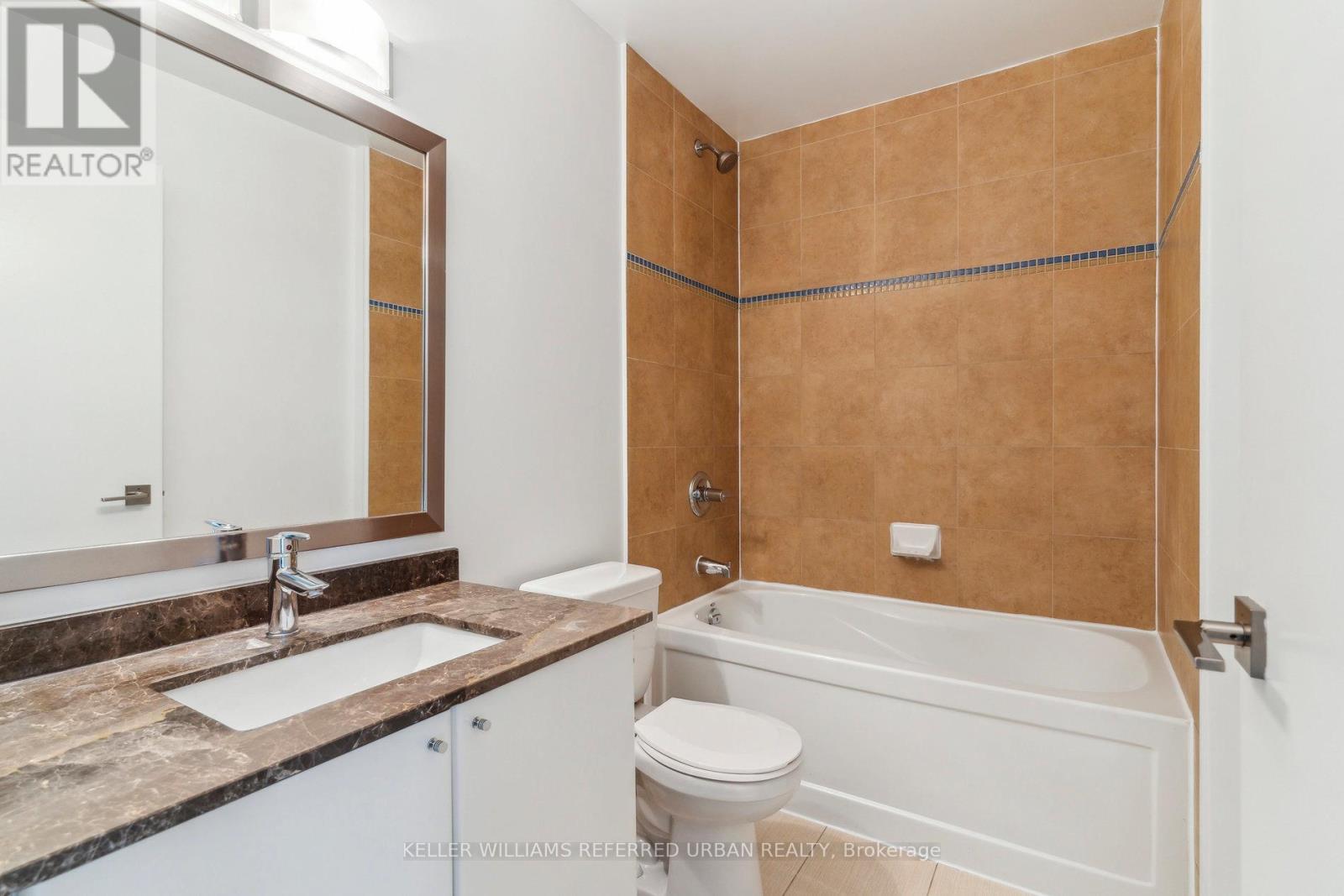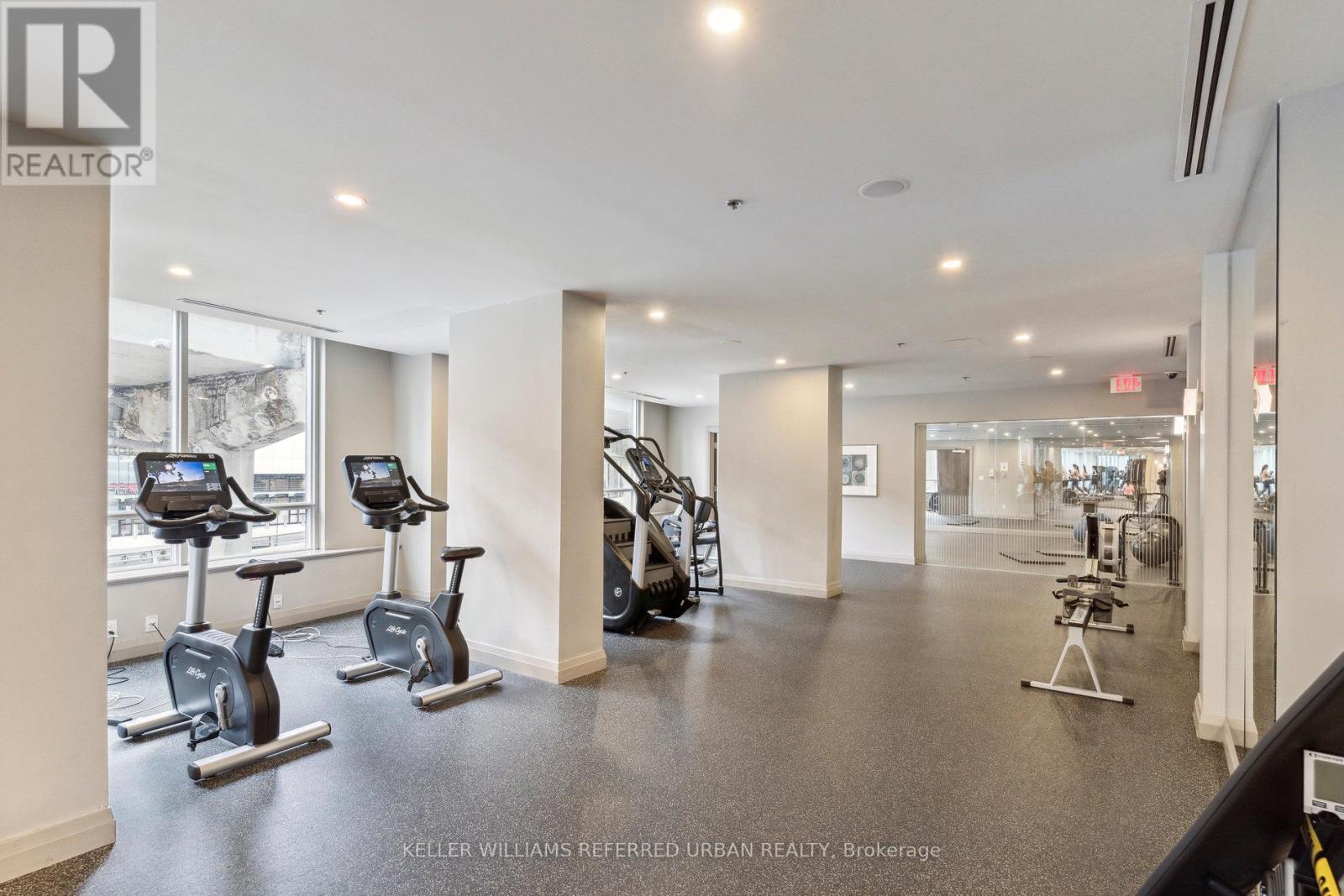2201 - 33 Bay Street Toronto (Waterfront Communities), Ontario M5J 2Z3
2 Bedroom
1 Bathroom
600 - 699 sqft
Central Air Conditioning
Forced Air
$648,000Maintenance, Heat, Common Area Maintenance, Insurance, Water, Parking
$613.92 Monthly
Maintenance, Heat, Common Area Maintenance, Insurance, Water, Parking
$613.92 MonthlyPrestigious Pinnacle Centre, Spacious 1 Bdrm Plus Den (Can Be Used As 2nd Bdrm), 9 Ft ceiling, Freshly painted, New window coverings, Immaculate move in condition, 665 SF With Views Of CN Tower, Beautiful Skyline, Great Location, Walk To Union Station, Harbour Front, Scotia Bank Arena, Rogers Centre, Financial District & Theatres. Well Managed Building With 24 Hrs Concierge, Spectacular Multi-Level Amenities With Gym, Indoor Pool, Party Room, Squash, Tennis Court. (id:55499)
Property Details
| MLS® Number | C12039245 |
| Property Type | Single Family |
| Community Name | Waterfront Communities C1 |
| Community Features | Pet Restrictions |
| Features | Balcony |
| Parking Space Total | 1 |
| Structure | Squash & Raquet Court, Tennis Court |
Building
| Bathroom Total | 1 |
| Bedrooms Above Ground | 1 |
| Bedrooms Below Ground | 1 |
| Bedrooms Total | 2 |
| Age | 11 To 15 Years |
| Amenities | Exercise Centre, Party Room, Storage - Locker, Security/concierge |
| Appliances | Dishwasher, Dryer, Microwave, Stove, Washer, Window Coverings, Refrigerator |
| Cooling Type | Central Air Conditioning |
| Exterior Finish | Concrete |
| Flooring Type | Laminate |
| Heating Fuel | Natural Gas |
| Heating Type | Forced Air |
| Size Interior | 600 - 699 Sqft |
| Type | Apartment |
Parking
| Underground | |
| Garage |
Land
| Acreage | No |
Rooms
| Level | Type | Length | Width | Dimensions |
|---|---|---|---|---|
| Flat | Living Room | 5.14 m | 3.26 m | 5.14 m x 3.26 m |
| Flat | Dining Room | 5.14 m | 3.26 m | 5.14 m x 3.26 m |
| Flat | Kitchen | 3.54 m | 3.51 m | 3.54 m x 3.51 m |
| Flat | Primary Bedroom | 3.32 m | 2.74 m | 3.32 m x 2.74 m |
| Flat | Den | 2.8 m | 2.28 m | 2.8 m x 2.28 m |
Interested?
Contact us for more information




































