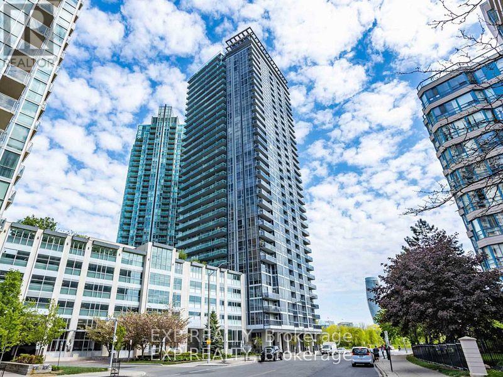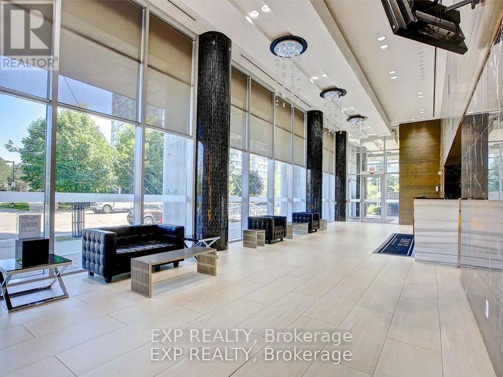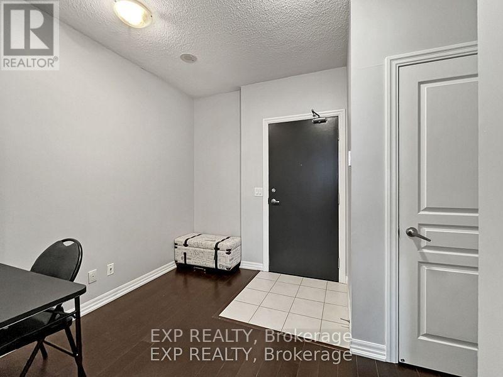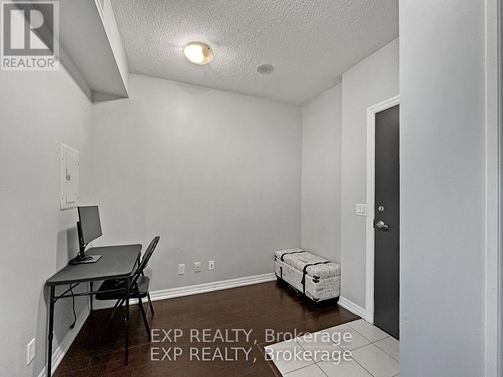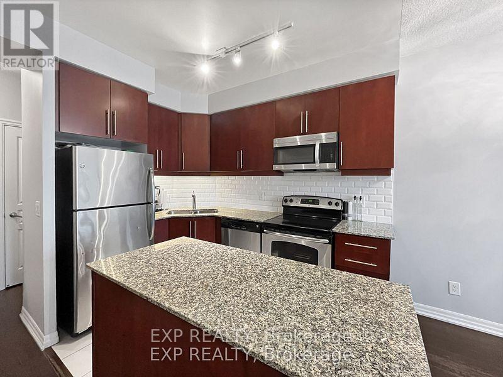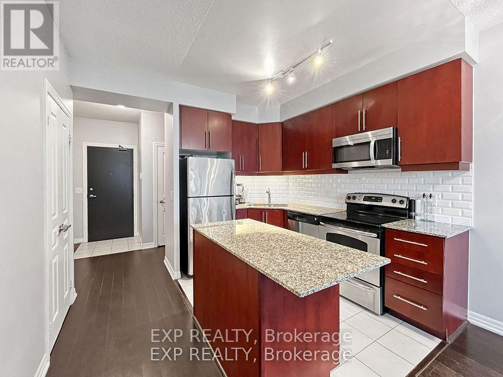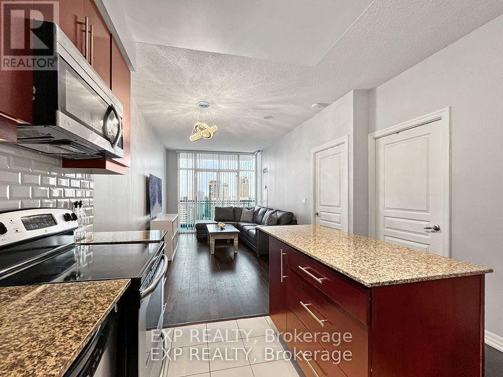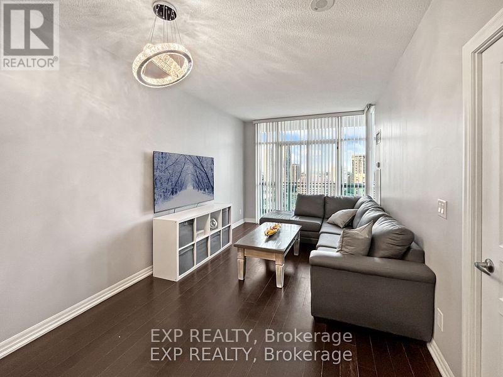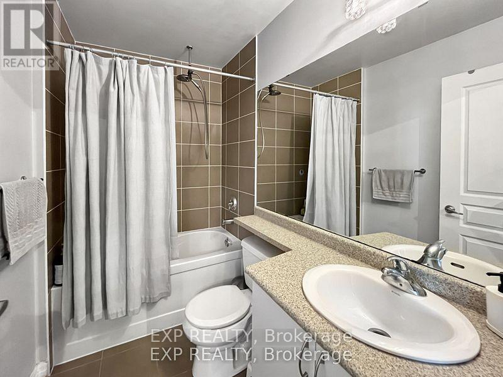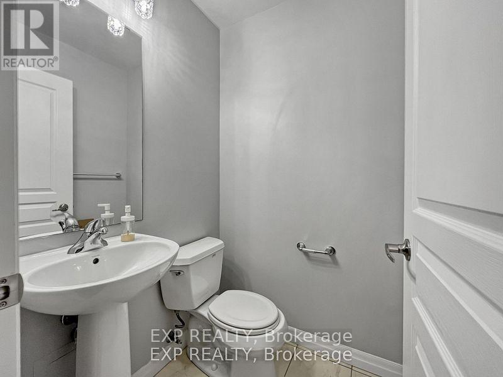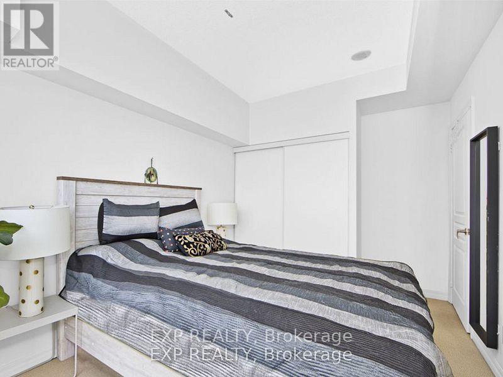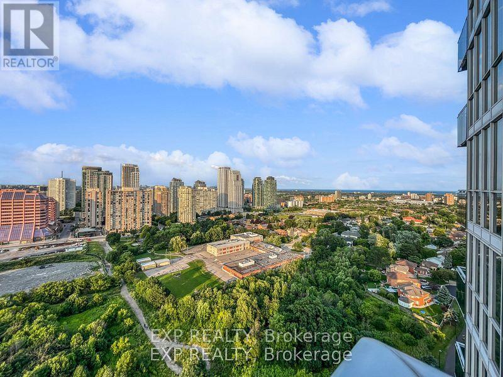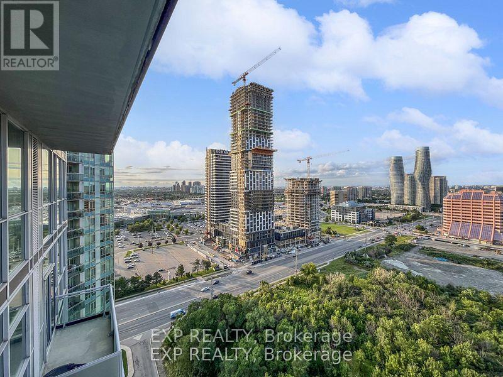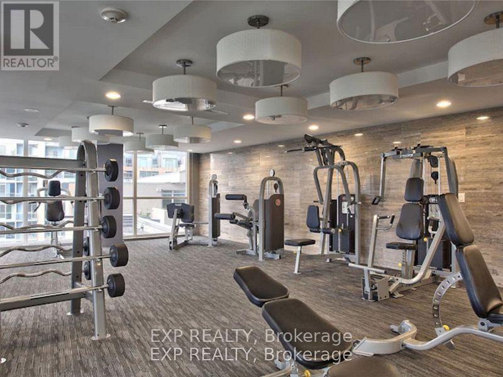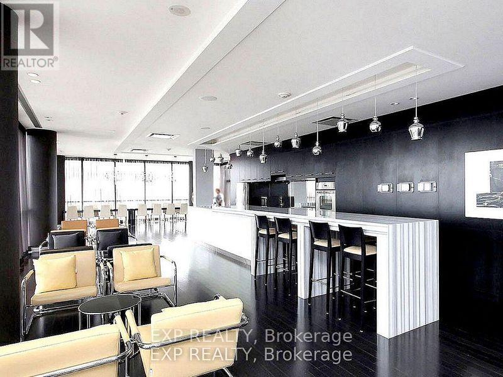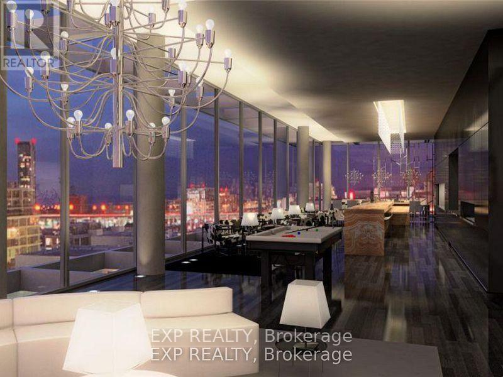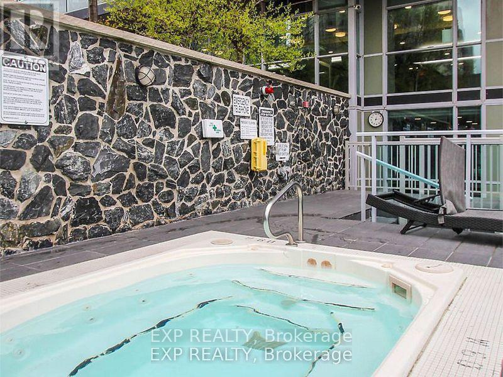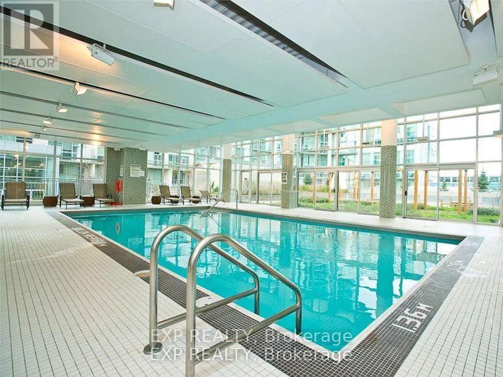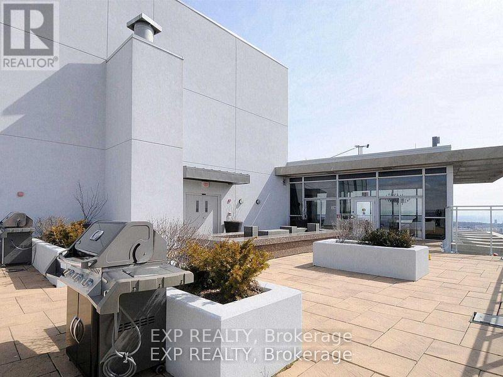2201 - 223 Webb Drive Mississauga (City Centre), Ontario L5B 0E8
2 Bedroom
2 Bathroom
Central Air Conditioning
Forced Air
$2,575 Monthly
Bright And Beautiful! Fantastic Location! Open Concept, Gorgeous Kitchen With Plenty Of Cabinets AndGranite Countertop. Floor To Celling Windows! Ensuite Laundry!. Across The Street From CelebrationSquare & Square One, Walking Distance To Sheridan Campus, Go Bus Station And Mississauga Transit,Minutes To 403,401 ,407.Stunning Views Of Kariya Park, Great View Of City Of Mississauga On N CornerAnd CN-Tower On East Corner View Of Lake Ontario. (id:55499)
Property Details
| MLS® Number | W12204860 |
| Property Type | Single Family |
| Community Name | City Centre |
| Community Features | Pet Restrictions |
| Features | Balcony |
| Parking Space Total | 1 |
| View Type | City View, Lake View |
Building
| Bathroom Total | 2 |
| Bedrooms Above Ground | 1 |
| Bedrooms Below Ground | 1 |
| Bedrooms Total | 2 |
| Amenities | Storage - Locker |
| Appliances | Dishwasher, Dryer, Microwave, Stove, Washer, Refrigerator |
| Cooling Type | Central Air Conditioning |
| Exterior Finish | Concrete |
| Flooring Type | Laminate, Carpeted |
| Half Bath Total | 1 |
| Heating Fuel | Natural Gas |
| Heating Type | Forced Air |
| Type | Apartment |
Parking
| Underground | |
| Garage |
Land
| Acreage | No |
Rooms
| Level | Type | Length | Width | Dimensions |
|---|---|---|---|---|
| Flat | Living Room | 5.31 m | 3.12 m | 5.31 m x 3.12 m |
| Flat | Dining Room | 5.31 m | 3.12 m | 5.31 m x 3.12 m |
| Flat | Kitchen | 2.66 m | 1.64 m | 2.66 m x 1.64 m |
| Flat | Primary Bedroom | 3.68 m | 2.76 m | 3.68 m x 2.76 m |
| Flat | Den | 2.77 m | 1.43 m | 2.77 m x 1.43 m |
https://www.realtor.ca/real-estate/28434898/2201-223-webb-drive-mississauga-city-centre-city-centre
Interested?
Contact us for more information

