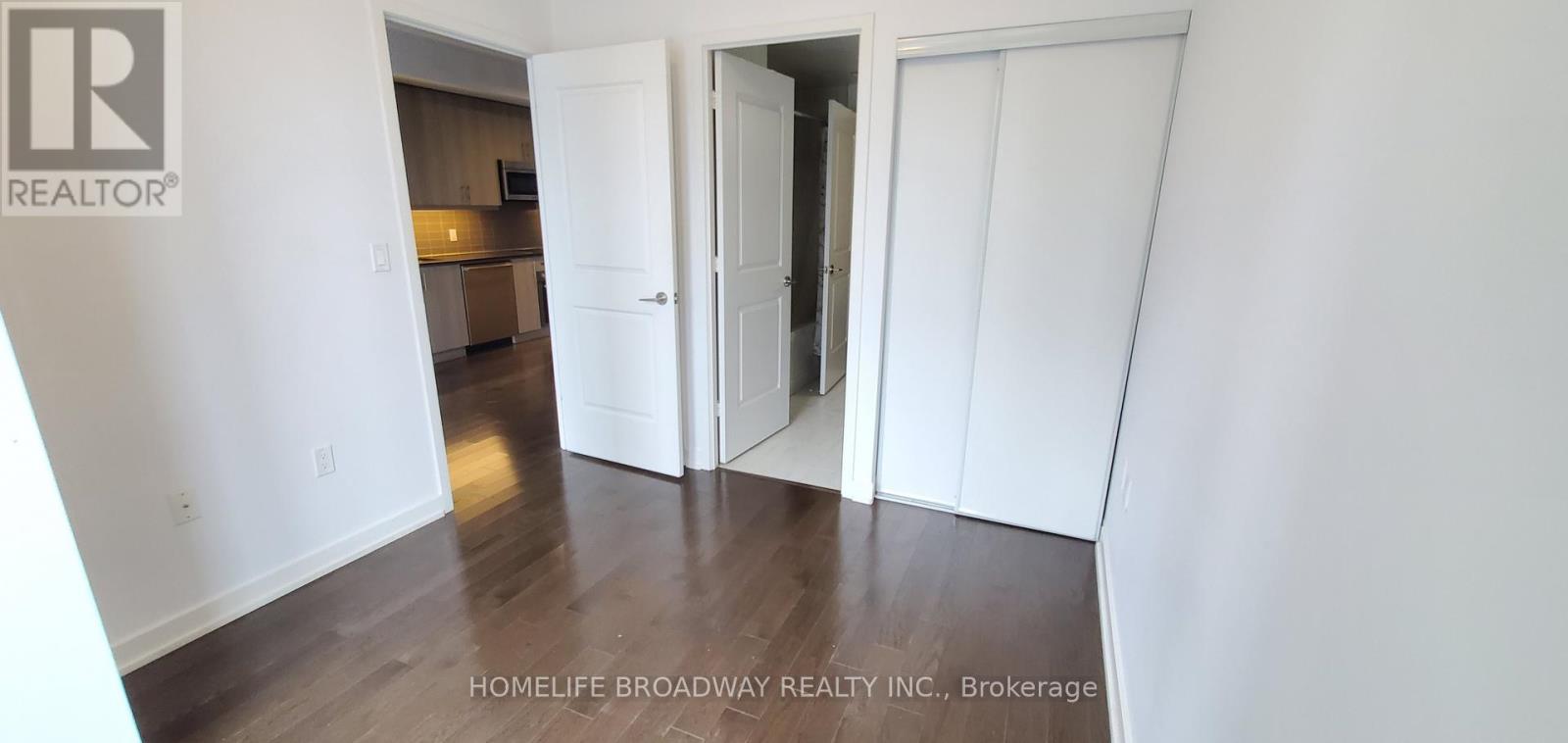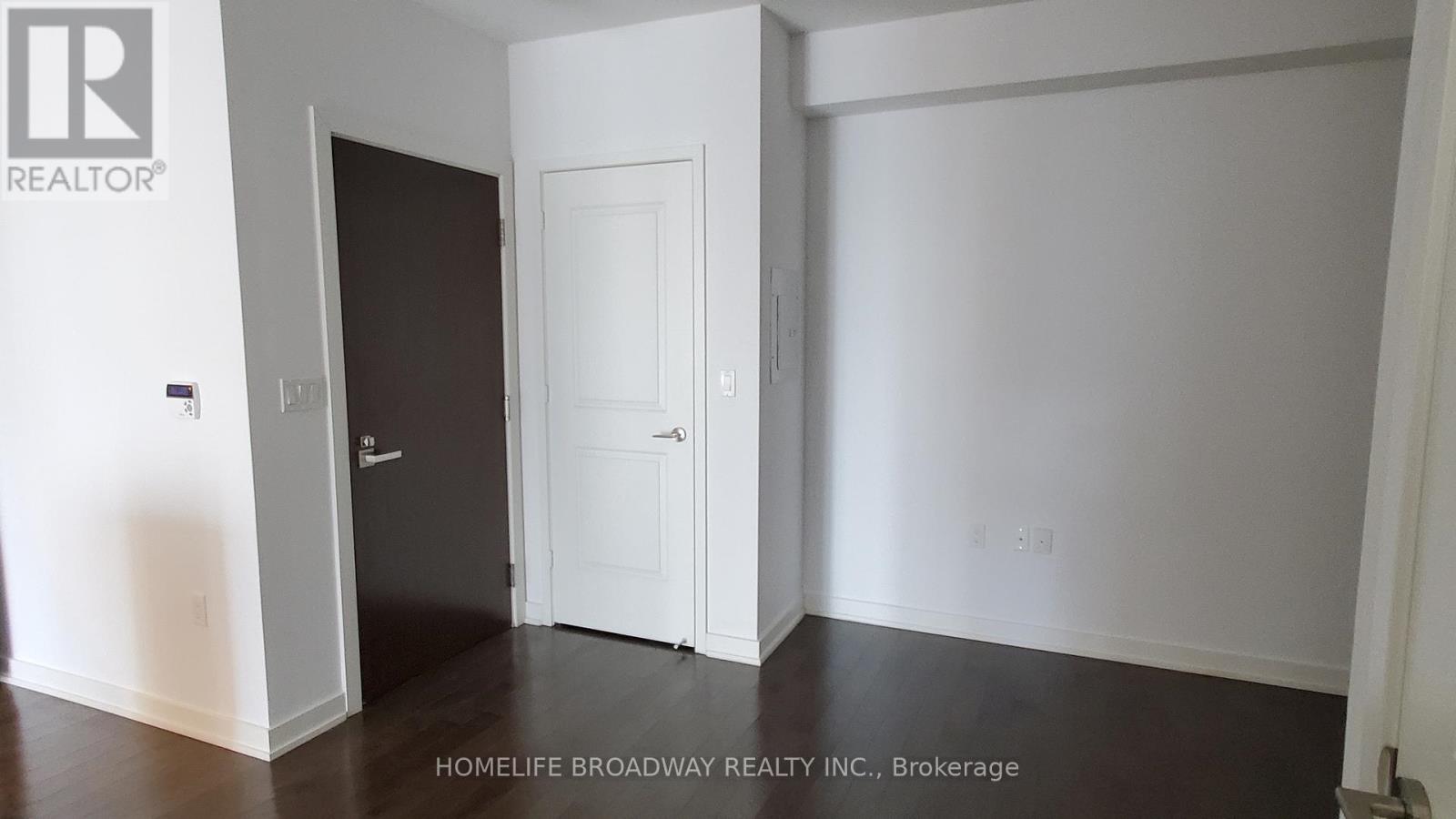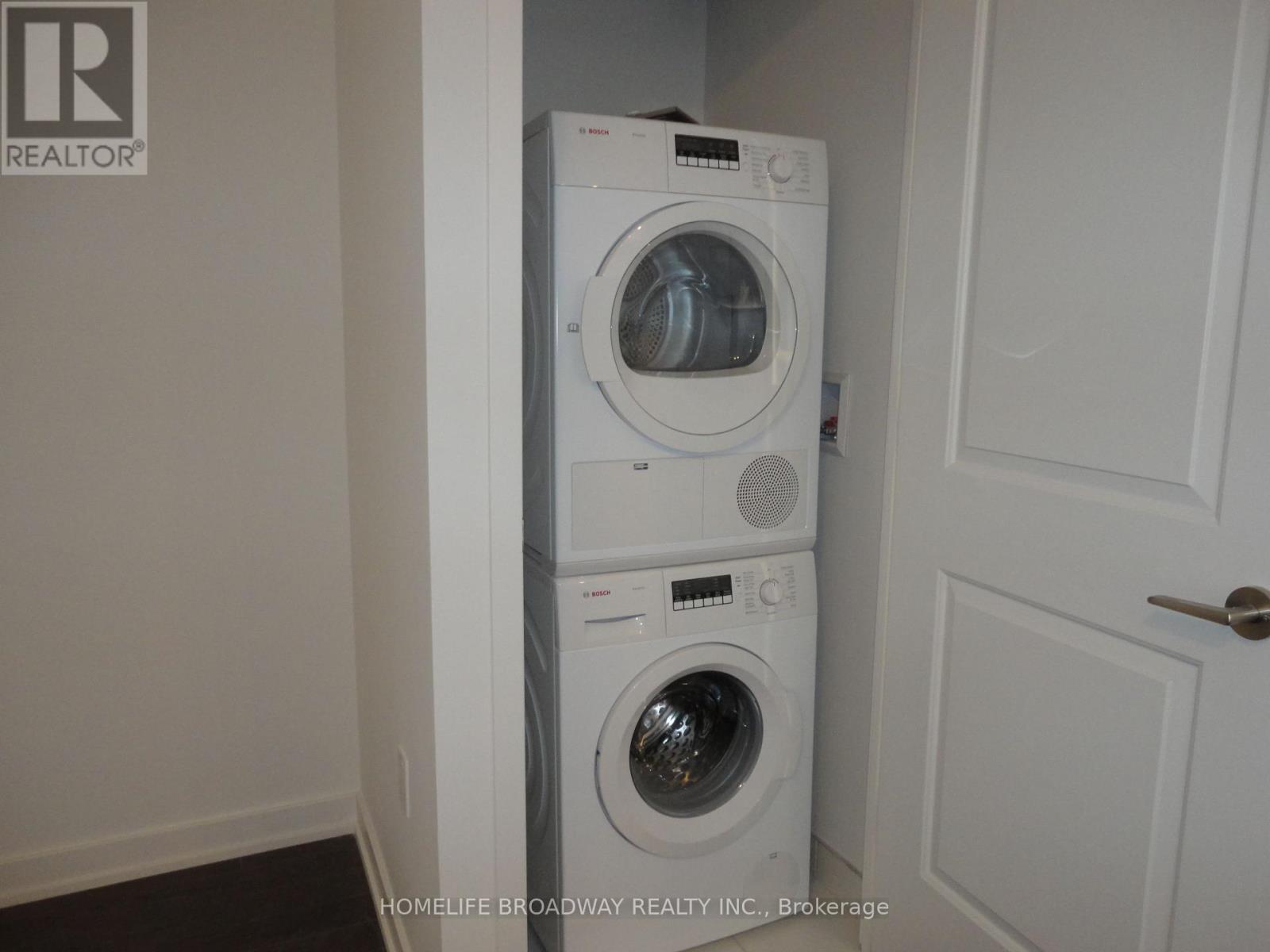2 Bedroom
1 Bathroom
600 - 699 sqft
Central Air Conditioning
Forced Air
$2,650 Monthly
Located In The Heart Of The Financial & Entertainment District, Bright & Spacious 1 Bedroom + Den, South Facing With Open View Overlooking Lake Front, Large Den, 9 Feet Ceiling, Open Concept Kitchen With Granite Countertop & Island, Hardwood Flooring Throughout, Steps To Union Station, St. Lawrence Market, The P.A.T.H. (id:55499)
Property Details
|
MLS® Number
|
C12140027 |
|
Property Type
|
Single Family |
|
Community Name
|
Waterfront Communities C8 |
|
Amenities Near By
|
Public Transit |
|
Community Features
|
Pet Restrictions |
|
Features
|
Balcony, Carpet Free |
|
View Type
|
View, Lake View |
Building
|
Bathroom Total
|
1 |
|
Bedrooms Above Ground
|
1 |
|
Bedrooms Below Ground
|
1 |
|
Bedrooms Total
|
2 |
|
Amenities
|
Security/concierge, Exercise Centre, Recreation Centre, Storage - Locker |
|
Appliances
|
Range, Oven - Built-in, Cooktop, Dishwasher, Dryer, Microwave, Oven, Washer, Window Coverings, Refrigerator |
|
Cooling Type
|
Central Air Conditioning |
|
Exterior Finish
|
Concrete |
|
Flooring Type
|
Hardwood |
|
Heating Fuel
|
Natural Gas |
|
Heating Type
|
Forced Air |
|
Size Interior
|
600 - 699 Sqft |
|
Type
|
Apartment |
Parking
Land
|
Acreage
|
No |
|
Land Amenities
|
Public Transit |
|
Surface Water
|
Lake/pond |
Rooms
| Level |
Type |
Length |
Width |
Dimensions |
|
Ground Level |
Living Room |
4.83 m |
3.05 m |
4.83 m x 3.05 m |
|
Ground Level |
Dining Room |
4.83 m |
3.05 m |
4.83 m x 3.05 m |
|
Ground Level |
Kitchen |
4.03 m |
3.05 m |
4.03 m x 3.05 m |
|
Ground Level |
Den |
2.57 m |
3.7 m |
2.57 m x 3.7 m |
|
Ground Level |
Primary Bedroom |
3.23 m |
2.86 m |
3.23 m x 2.86 m |
https://www.realtor.ca/real-estate/28294486/2201-1-the-esplanade-toronto-waterfront-communities-waterfront-communities-c8

















