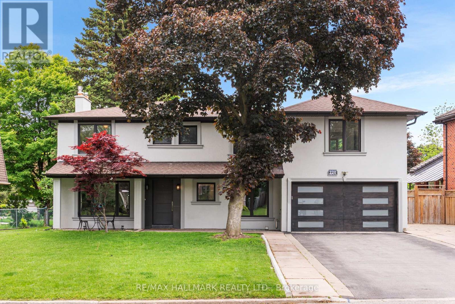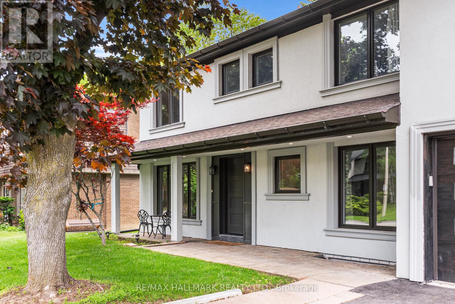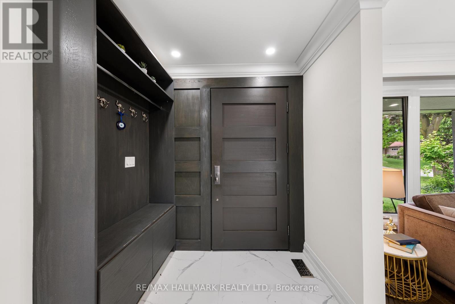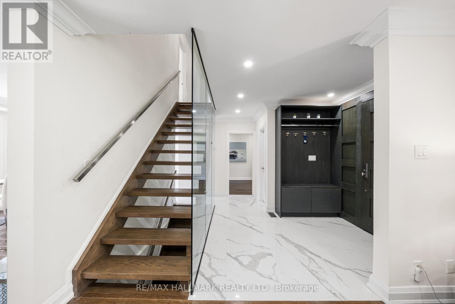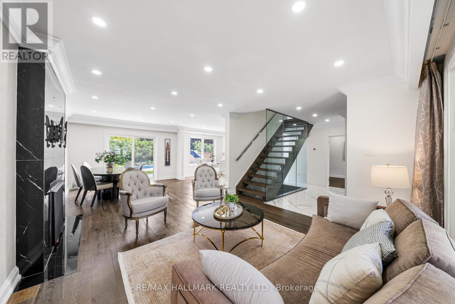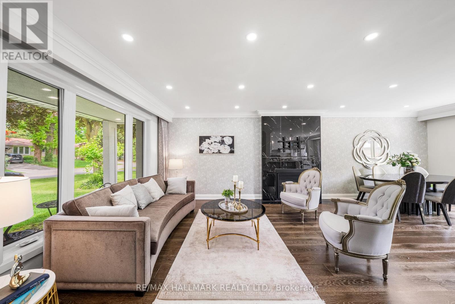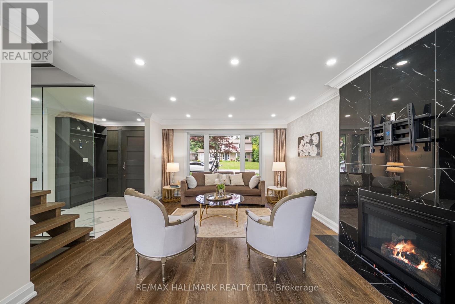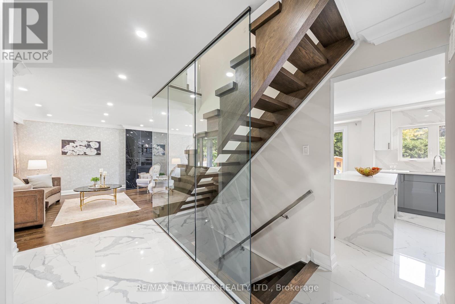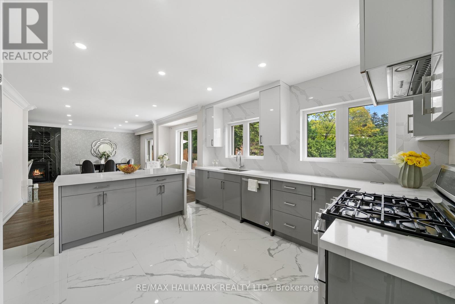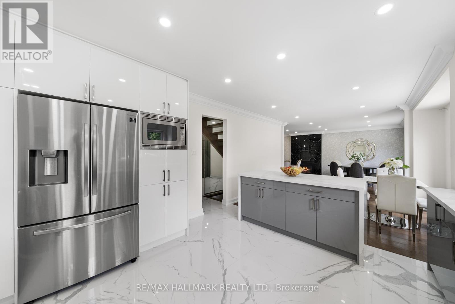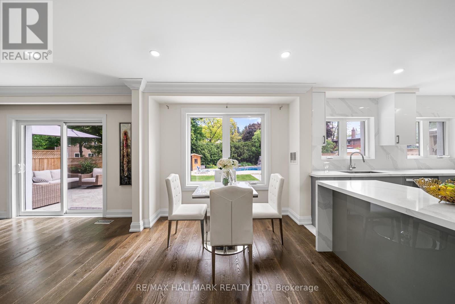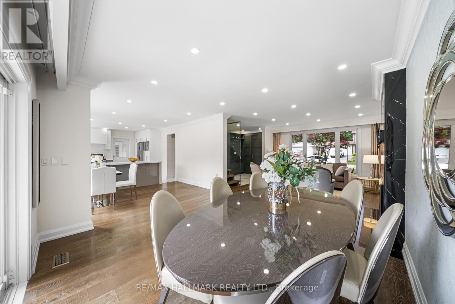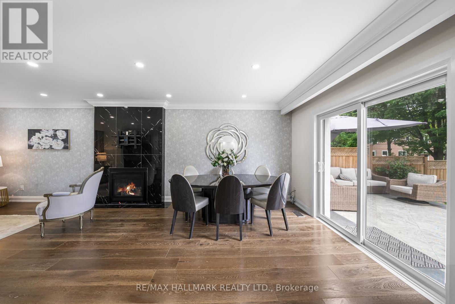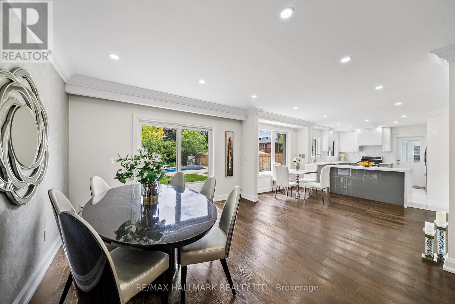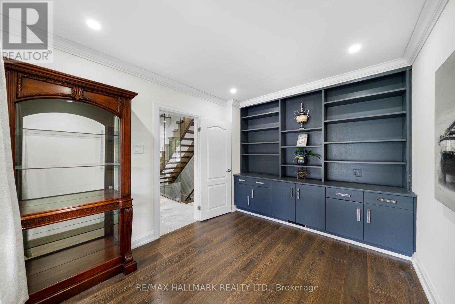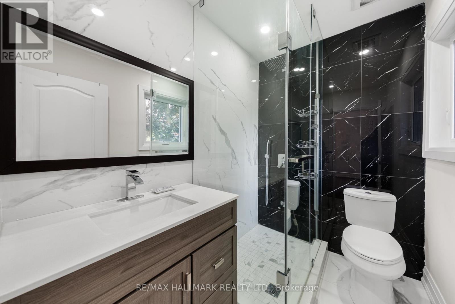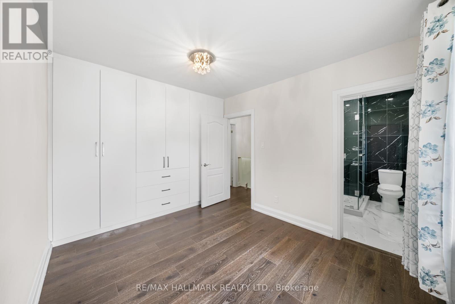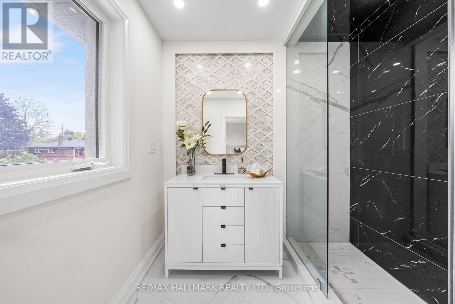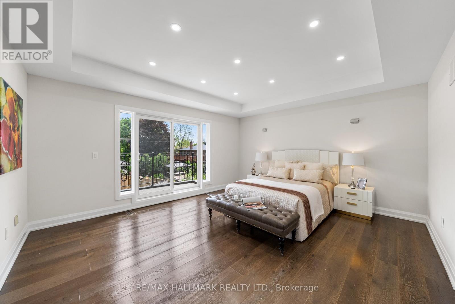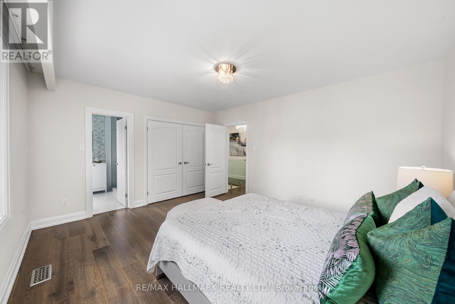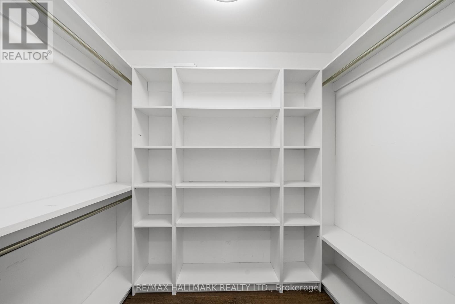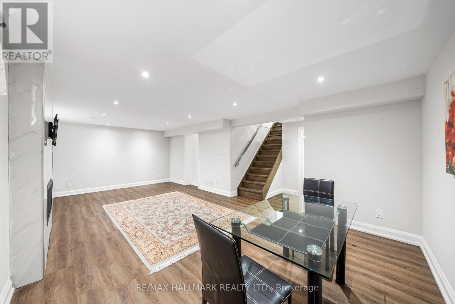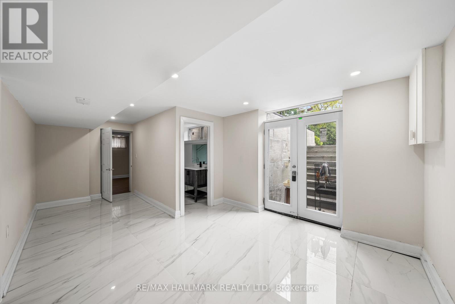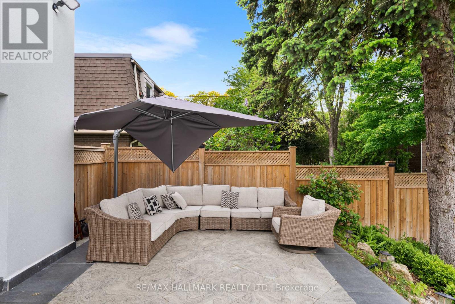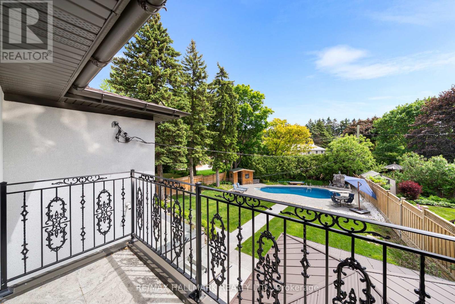4 Bedroom
3 Bathroom
2500 - 3000 sqft
Fireplace
Inground Pool
Central Air Conditioning
Forced Air
$2,398,000
Fully Renovated 2Storey house in Prime Thornhill Location on an almost 80ft frontage Premium Land offering open concept Layout, professionally landscapped Backyard and countless upgrades throughout. Located steps away from Steeles avenue East on Best part of Grandview Ave this property is in area's best School zones as part of Thornhill's Quiet & Wonderful Family Oriented Mature & Fast Redeveloping Area. (id:55499)
Property Details
|
MLS® Number
|
N12197255 |
|
Property Type
|
Single Family |
|
Community Name
|
Grandview |
|
Parking Space Total
|
6 |
|
Pool Type
|
Inground Pool |
Building
|
Bathroom Total
|
3 |
|
Bedrooms Above Ground
|
4 |
|
Bedrooms Total
|
4 |
|
Amenities
|
Fireplace(s) |
|
Appliances
|
Garage Door Opener Remote(s), Dishwasher, Dryer, Garage Door Opener, Microwave, Stove, Washer, Refrigerator |
|
Basement Development
|
Finished |
|
Basement Features
|
Separate Entrance |
|
Basement Type
|
N/a (finished) |
|
Construction Style Attachment
|
Detached |
|
Cooling Type
|
Central Air Conditioning |
|
Exterior Finish
|
Brick, Stucco |
|
Fireplace Present
|
Yes |
|
Flooring Type
|
Laminate, Hardwood |
|
Foundation Type
|
Concrete |
|
Half Bath Total
|
1 |
|
Heating Fuel
|
Natural Gas |
|
Heating Type
|
Forced Air |
|
Stories Total
|
2 |
|
Size Interior
|
2500 - 3000 Sqft |
|
Type
|
House |
|
Utility Water
|
Municipal Water |
Parking
Land
|
Acreage
|
No |
|
Sewer
|
Sanitary Sewer |
|
Size Depth
|
166 Ft ,10 In |
|
Size Frontage
|
79 Ft ,3 In |
|
Size Irregular
|
79.3 X 166.9 Ft ; 79.27 Ft X 130.15 Ft 63.99 X 166.91 Ft |
|
Size Total Text
|
79.3 X 166.9 Ft ; 79.27 Ft X 130.15 Ft 63.99 X 166.91 Ft |
|
Zoning Description
|
Residential |
Rooms
| Level |
Type |
Length |
Width |
Dimensions |
|
Second Level |
Primary Bedroom |
5.5 m |
4.4 m |
5.5 m x 4.4 m |
|
Second Level |
Bedroom 2 |
3.7 m |
3.6 m |
3.7 m x 3.6 m |
|
Second Level |
Bedroom 3 |
3.75 m |
2.1 m |
3.75 m x 2.1 m |
|
Second Level |
Bedroom 4 |
4 m |
4.5 m |
4 m x 4.5 m |
|
Basement |
Recreational, Games Room |
7.51 m |
3.98 m |
7.51 m x 3.98 m |
|
Basement |
Laundry Room |
6.5 m |
3.73 m |
6.5 m x 3.73 m |
|
Main Level |
Living Room |
7.64 m |
4.04 m |
7.64 m x 4.04 m |
|
Main Level |
Dining Room |
7.64 m |
4.04 m |
7.64 m x 4.04 m |
|
Main Level |
Kitchen |
3.91 m |
3.73 m |
3.91 m x 3.73 m |
|
Main Level |
Eating Area |
3.91 m |
3.73 m |
3.91 m x 3.73 m |
|
Main Level |
Office |
2.9 m |
3.9 m |
2.9 m x 3.9 m |
Utilities
|
Cable
|
Available |
|
Electricity
|
Available |
|
Sewer
|
Available |
https://www.realtor.ca/real-estate/28419024/220-grandview-avenue-markham-grandview-grandview

