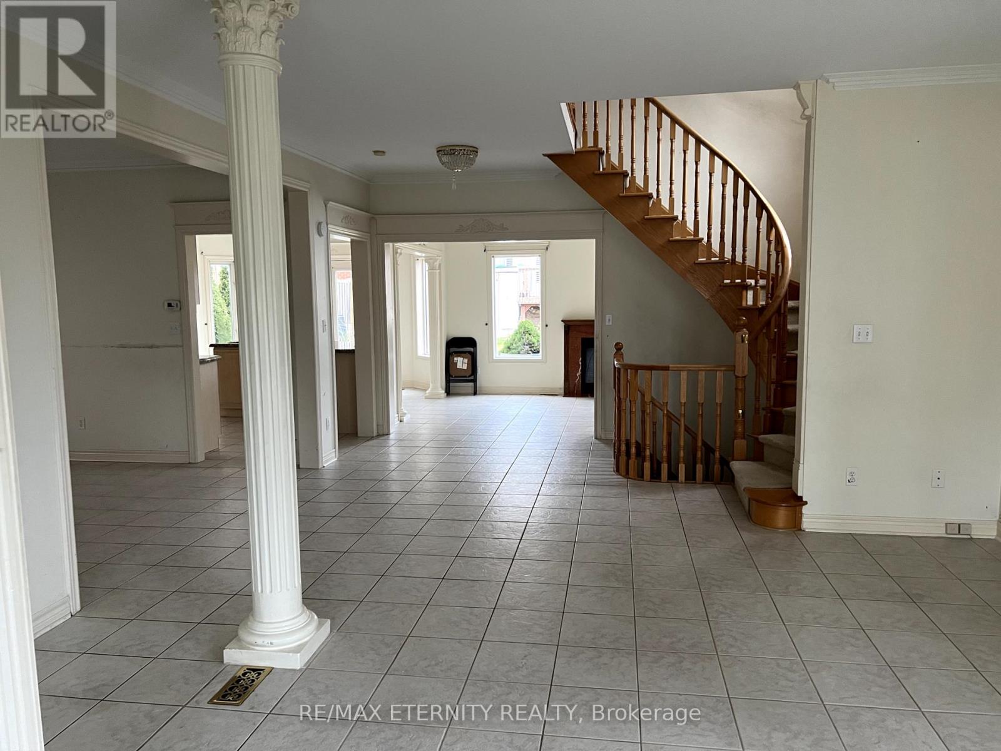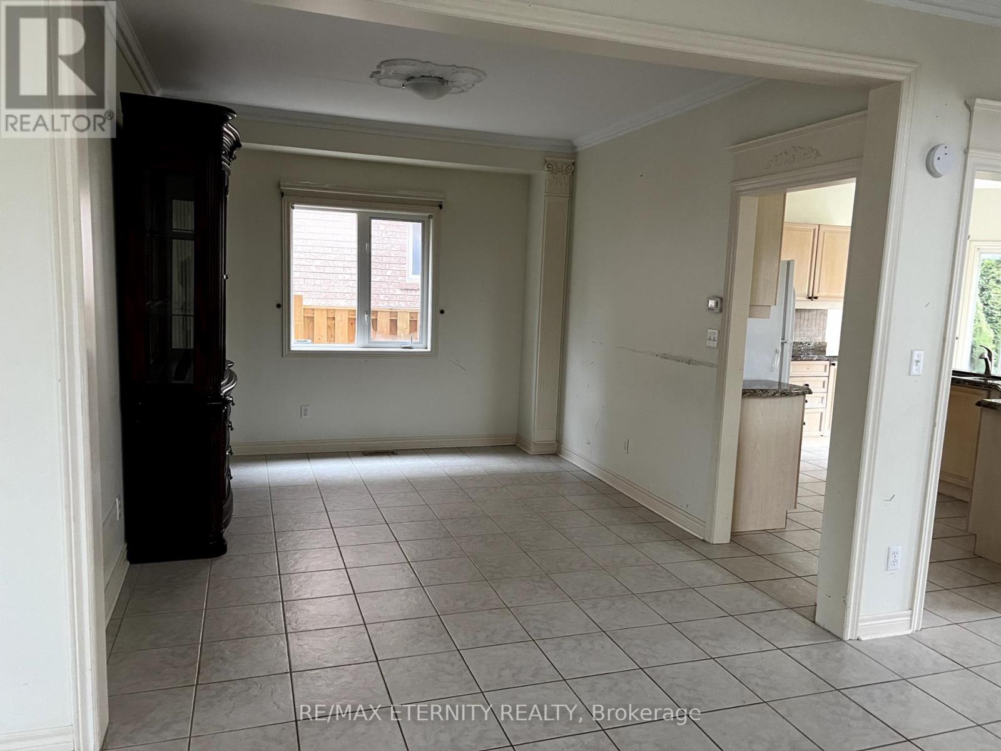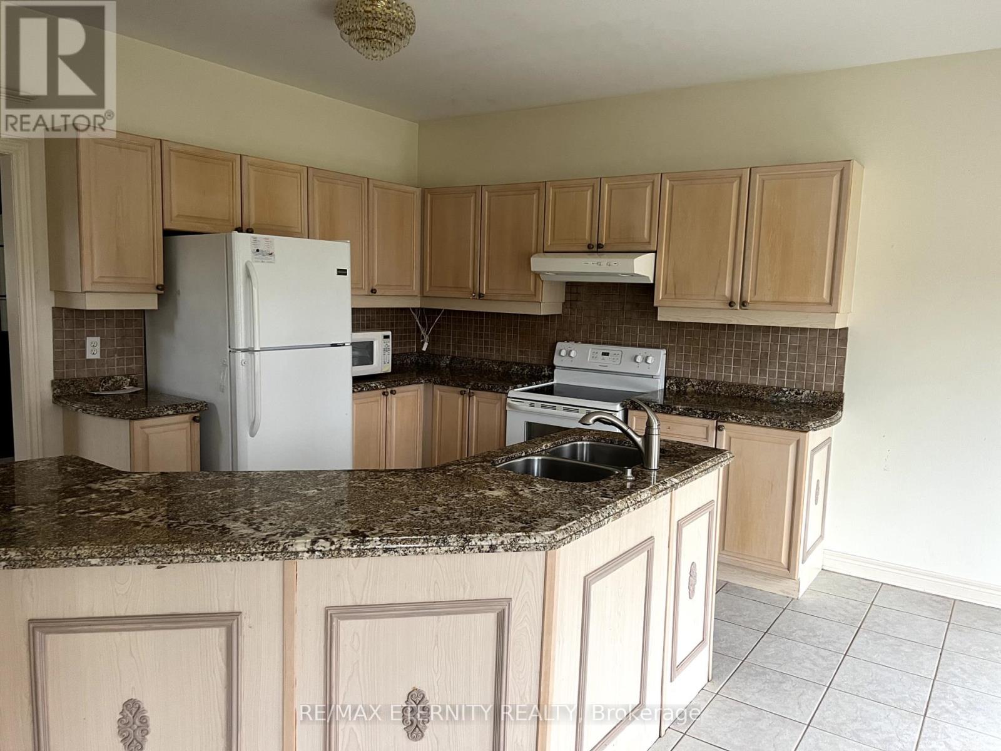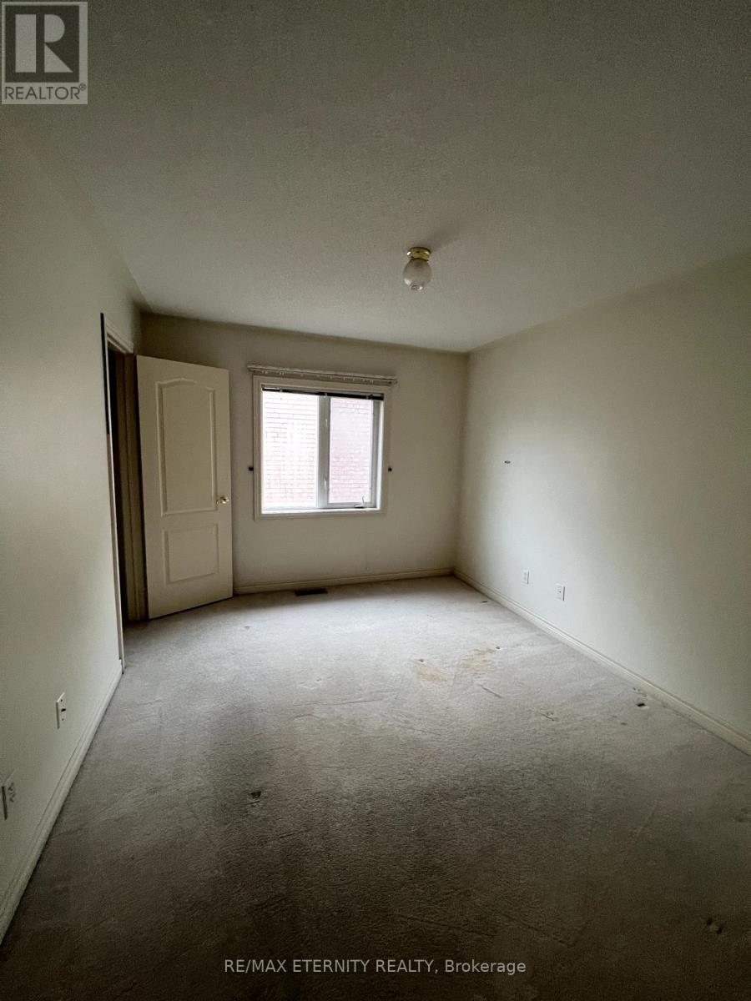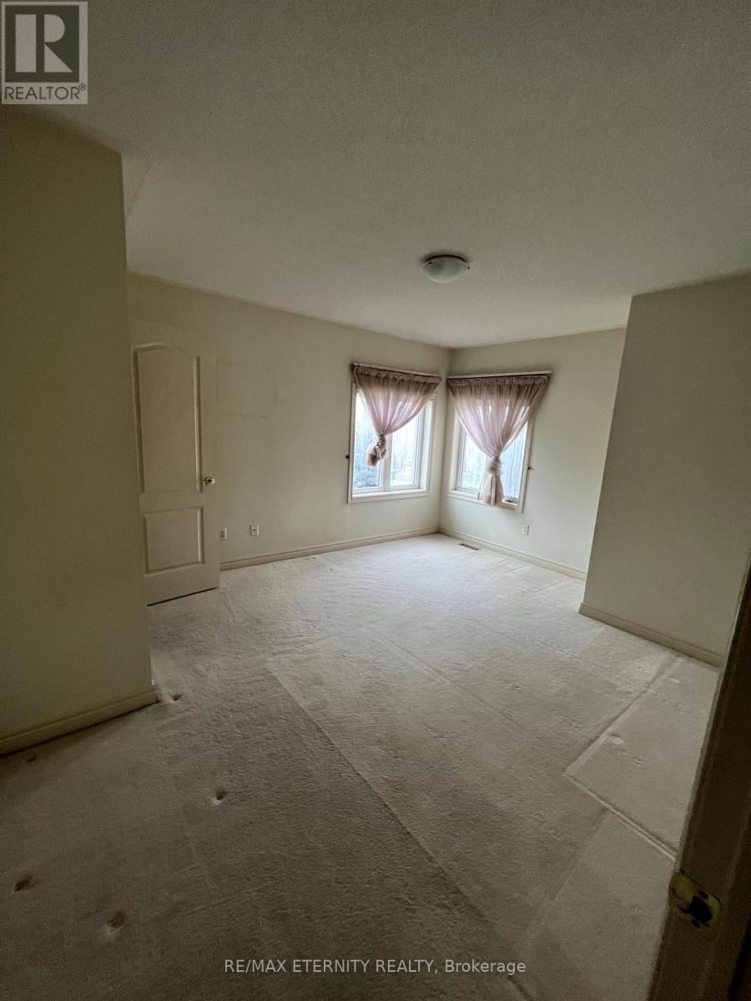220 Canyon Hill Avenue Richmond Hill (Westbrook), Ontario L4C 0R4
5 Bedroom
5 Bathroom
2500 - 3000 sqft
Fireplace
Central Air Conditioning
Forced Air
$1,290,000
Welcome to this spacious and bright 4-bedroom home, offering 2,737 sq. ft. (as per MPAC) plus a beautifully finished basement. Situated on a large corner lot with fantastic curb appeal, Highlights include 9-ft ceilings and smooth ceilings on the main floor, three full bathrooms on the second level, a grand double door entrance, and an interlocked driveway. Located in the highly sought-after Westbrook community, just minutes from Yonge Street and top-ranking schools. (id:55499)
Property Details
| MLS® Number | N12096458 |
| Property Type | Single Family |
| Community Name | Westbrook |
| Parking Space Total | 4 |
Building
| Bathroom Total | 5 |
| Bedrooms Above Ground | 4 |
| Bedrooms Below Ground | 1 |
| Bedrooms Total | 5 |
| Age | 16 To 30 Years |
| Appliances | Water Heater, Garage Door Opener Remote(s) |
| Basement Development | Finished |
| Basement Type | N/a (finished) |
| Construction Style Attachment | Detached |
| Cooling Type | Central Air Conditioning |
| Exterior Finish | Brick |
| Fireplace Present | Yes |
| Flooring Type | Carpeted, Ceramic |
| Foundation Type | Concrete |
| Half Bath Total | 2 |
| Heating Fuel | Natural Gas |
| Heating Type | Forced Air |
| Stories Total | 2 |
| Size Interior | 2500 - 3000 Sqft |
| Type | House |
| Utility Water | Municipal Water |
Parking
| Attached Garage | |
| Garage |
Land
| Acreage | No |
| Sewer | Sanitary Sewer |
| Size Depth | 104 Ft ,4 In |
| Size Frontage | 69 Ft |
| Size Irregular | 69 X 104.4 Ft ; Frnt34.11f+34.88flngth W104.43f E79.79f* |
| Size Total Text | 69 X 104.4 Ft ; Frnt34.11f+34.88flngth W104.43f E79.79f* |
Rooms
| Level | Type | Length | Width | Dimensions |
|---|---|---|---|---|
| Second Level | Primary Bedroom | 6.1 m | 3.69 m | 6.1 m x 3.69 m |
| Second Level | Bedroom 2 | 4.6 m | 3.39 m | 4.6 m x 3.39 m |
| Second Level | Bedroom 3 | 4.3 m | 3.39 m | 4.3 m x 3.39 m |
| Second Level | Bedroom 4 | 3.05 m | 3.66 m | 3.05 m x 3.66 m |
| Lower Level | Bedroom | 4.88 m | 3.05 m | 4.88 m x 3.05 m |
| Lower Level | Recreational, Games Room | 3.66 m | 11.28 m | 3.66 m x 11.28 m |
| Main Level | Living Room | 4.3 m | 4.6 m | 4.3 m x 4.6 m |
| Main Level | Dining Room | 3.75 m | 3.96 m | 3.75 m x 3.96 m |
| Main Level | Family Room | 3.07 m | 4.6 m | 3.07 m x 4.6 m |
| Main Level | Kitchen | 3.68 m | 3.05 m | 3.68 m x 3.05 m |
| Main Level | Eating Area | 3.75 m | 3.96 m | 3.75 m x 3.96 m |
https://www.realtor.ca/real-estate/28197727/220-canyon-hill-avenue-richmond-hill-westbrook-westbrook
Interested?
Contact us for more information


