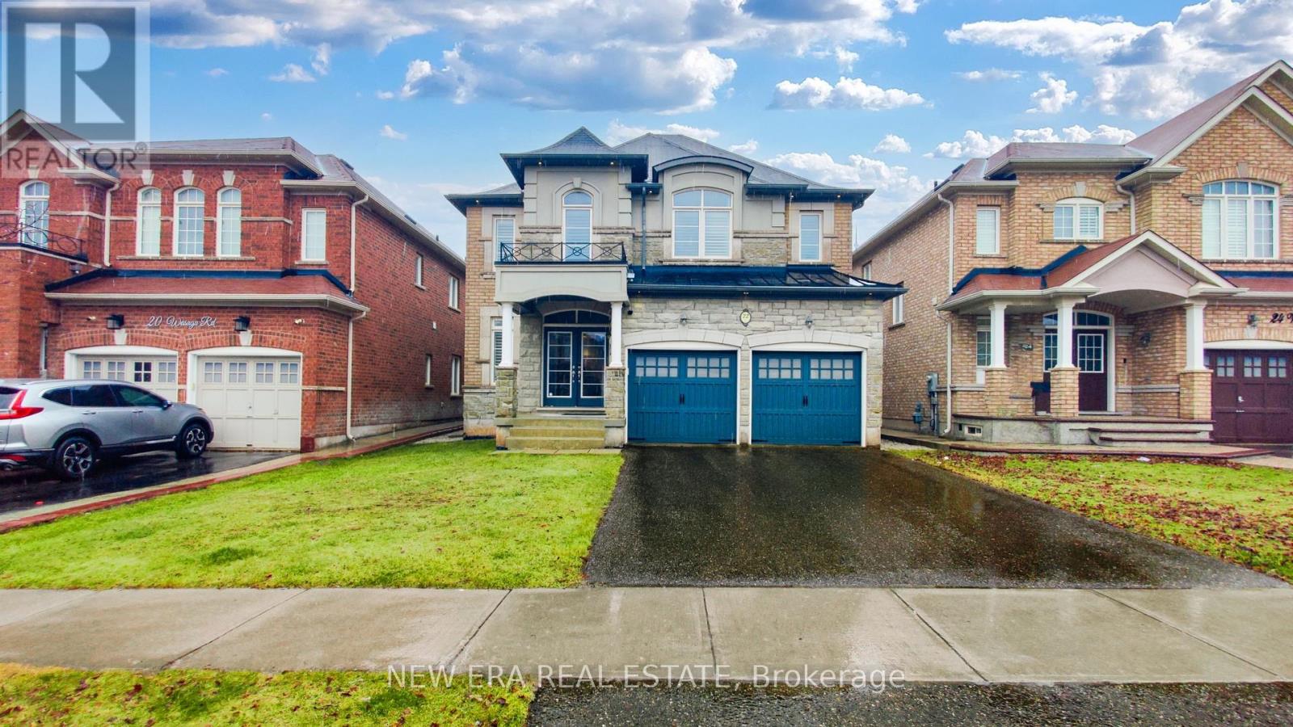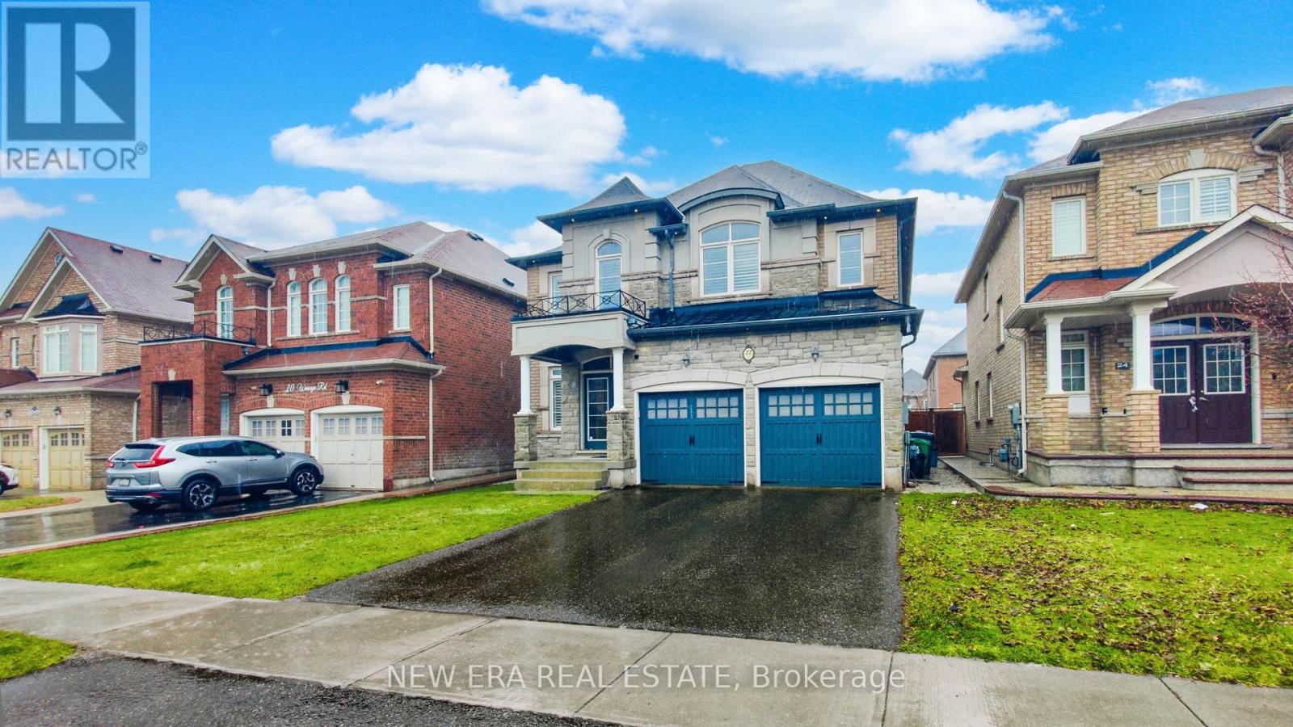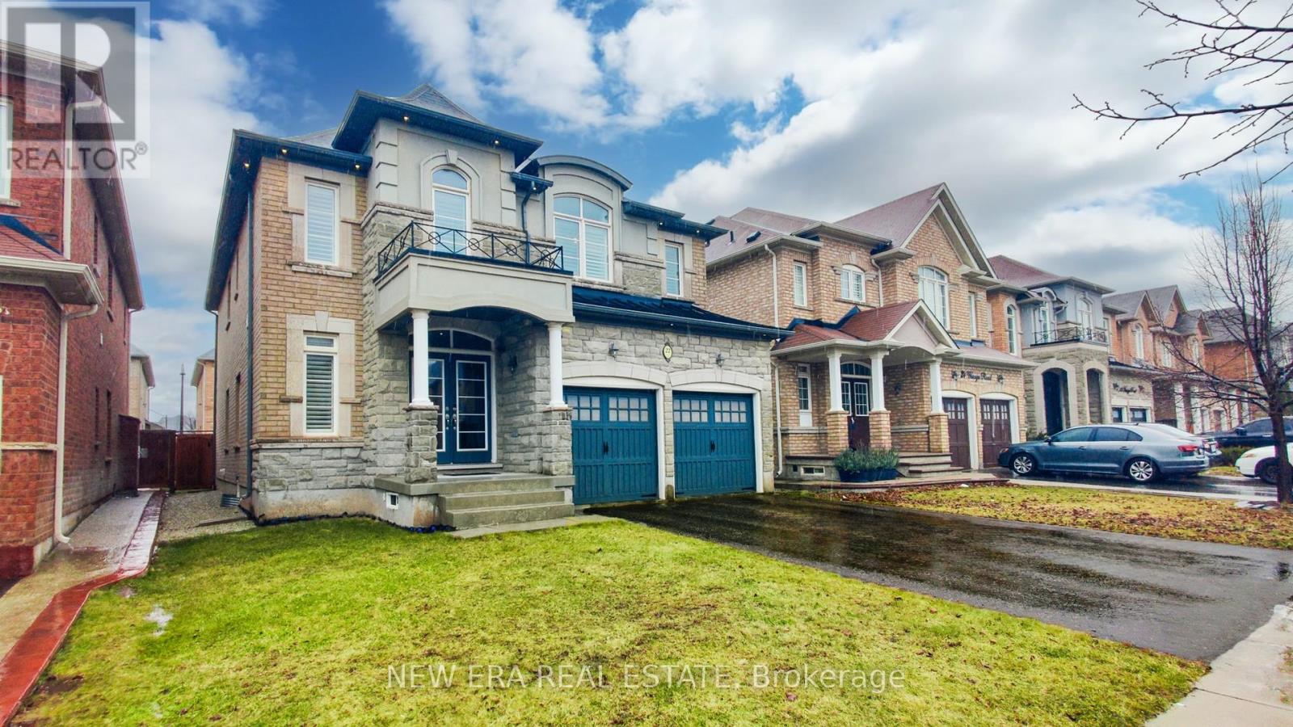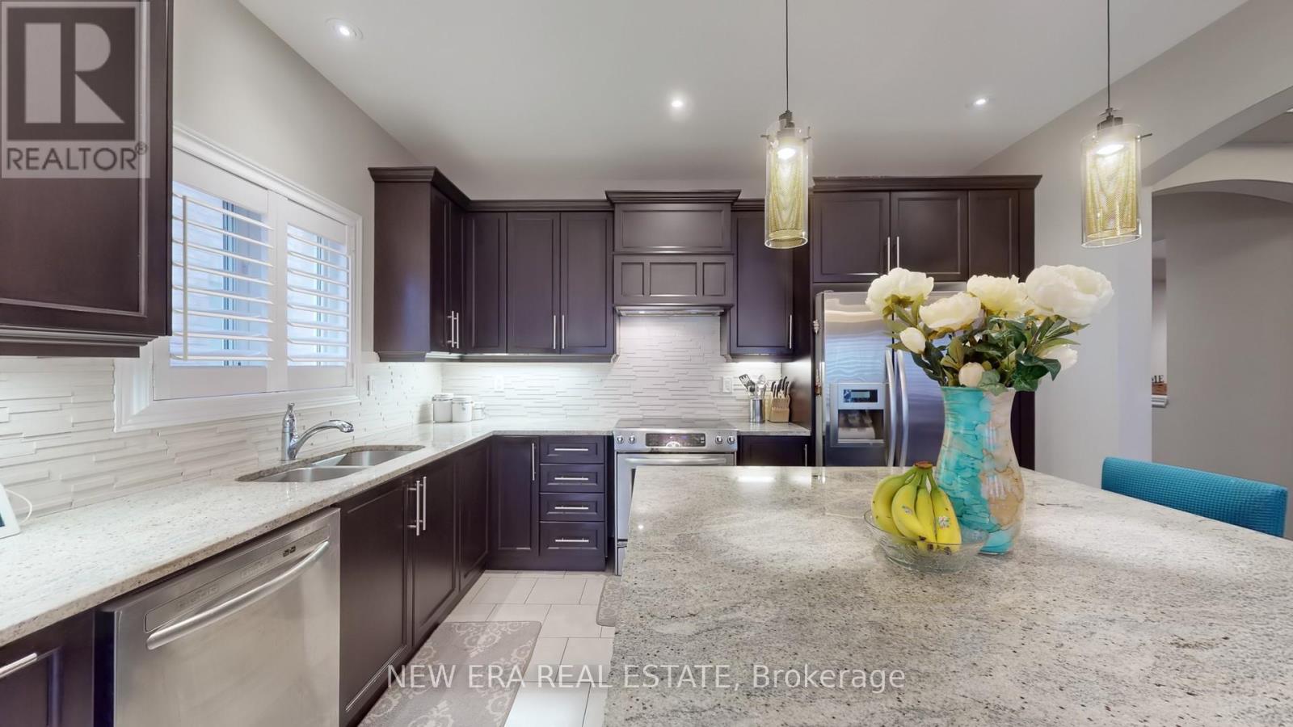5 Bedroom
4 Bathroom
2500 - 3000 sqft
Fireplace
Central Air Conditioning
Forced Air
Lawn Sprinkler
$1,579,999
Indulge in the epitome of luxury living within the esteemed Credit Ridge Community with this exceptional residence, offering impeccably designed living space. This bespoke 4-bedroom, 4-bathroom home features a finished basement functioning as a recreational space. Exquisite craftsmanship is evident throughout, with premium upgrades including coffered ceilings, high-end trim details, smooth ceilings, and soaring ceilings exceeding 10 feet in height. The gourmet chef's kitchen is a true masterpiece, equipped with stainless steel appliances, statement-making centre island, and a stylish backsplash. The open-concept family and dining rooms are enhanced by elegant coffered ceilings, adding a layer of sophistication to the living experience. The second floor showcases sleek hardwood flooring throughout, complementing the modern aesthetic of the home. The luxurious primary suite boasts an expansive walk-in closet with built-in shelves and a5-piece ensuite, providing a serene retreat. The three additional generously-sized bedrooms each feature ample closet space and access to attached bathrooms. 22 Wasaga Road is strategically positioned to offer residents easy access to schools, shopping centers, public transportation, and recreational facilities, making it an ideal location for families and individuals alike. This is a rare opportunity to acquire a meticulously upgraded, luxury home in one of the most sought-after locations. Don't miss the chance to make this dream home yours! (id:55499)
Property Details
|
MLS® Number
|
W12068671 |
|
Property Type
|
Single Family |
|
Community Name
|
Credit Valley |
|
Amenities Near By
|
Park, Place Of Worship, Public Transit, Schools |
|
Community Features
|
Community Centre |
|
Equipment Type
|
Water Heater |
|
Parking Space Total
|
6 |
|
Rental Equipment Type
|
Water Heater |
Building
|
Bathroom Total
|
4 |
|
Bedrooms Above Ground
|
4 |
|
Bedrooms Below Ground
|
1 |
|
Bedrooms Total
|
5 |
|
Age
|
6 To 15 Years |
|
Appliances
|
Water Heater, Dryer, Microwave, Oven, Stove, Washer, Refrigerator |
|
Basement Development
|
Finished |
|
Basement Type
|
N/a (finished) |
|
Construction Style Attachment
|
Detached |
|
Cooling Type
|
Central Air Conditioning |
|
Exterior Finish
|
Brick, Stone |
|
Fire Protection
|
Security System, Smoke Detectors |
|
Fireplace Present
|
Yes |
|
Flooring Type
|
Hardwood, Tile, Carpeted |
|
Foundation Type
|
Concrete, Poured Concrete |
|
Half Bath Total
|
1 |
|
Heating Fuel
|
Natural Gas |
|
Heating Type
|
Forced Air |
|
Stories Total
|
2 |
|
Size Interior
|
2500 - 3000 Sqft |
|
Type
|
House |
|
Utility Water
|
Municipal Water |
Parking
Land
|
Acreage
|
No |
|
Land Amenities
|
Park, Place Of Worship, Public Transit, Schools |
|
Landscape Features
|
Lawn Sprinkler |
|
Sewer
|
Sanitary Sewer |
|
Size Depth
|
100 Ft ,1 In |
|
Size Frontage
|
40 Ft ,8 In |
|
Size Irregular
|
40.7 X 100.1 Ft |
|
Size Total Text
|
40.7 X 100.1 Ft|under 1/2 Acre |
Rooms
| Level |
Type |
Length |
Width |
Dimensions |
|
Second Level |
Primary Bedroom |
5.63 m |
4.06 m |
5.63 m x 4.06 m |
|
Second Level |
Bedroom 2 |
3.76 m |
3.35 m |
3.76 m x 3.35 m |
|
Second Level |
Bedroom 3 |
3.76 m |
4.75 m |
3.76 m x 4.75 m |
|
Second Level |
Bedroom 4 |
4.78 m |
3.66 m |
4.78 m x 3.66 m |
|
Basement |
Den |
|
|
Measurements not available |
|
Basement |
Living Room |
|
|
Measurements not available |
|
Main Level |
Living Room |
3.66 m |
6.1 m |
3.66 m x 6.1 m |
|
Main Level |
Dining Room |
3.66 m |
6.1 m |
3.66 m x 6.1 m |
|
Main Level |
Family Room |
5.23 m |
4.27 m |
5.23 m x 4.27 m |
|
Main Level |
Eating Area |
3.96 m |
3.35 m |
3.96 m x 3.35 m |
|
Main Level |
Kitchen |
3.96 m |
3.05 m |
3.96 m x 3.05 m |
https://www.realtor.ca/real-estate/28135552/22-wasaga-road-brampton-credit-valley-credit-valley




















































