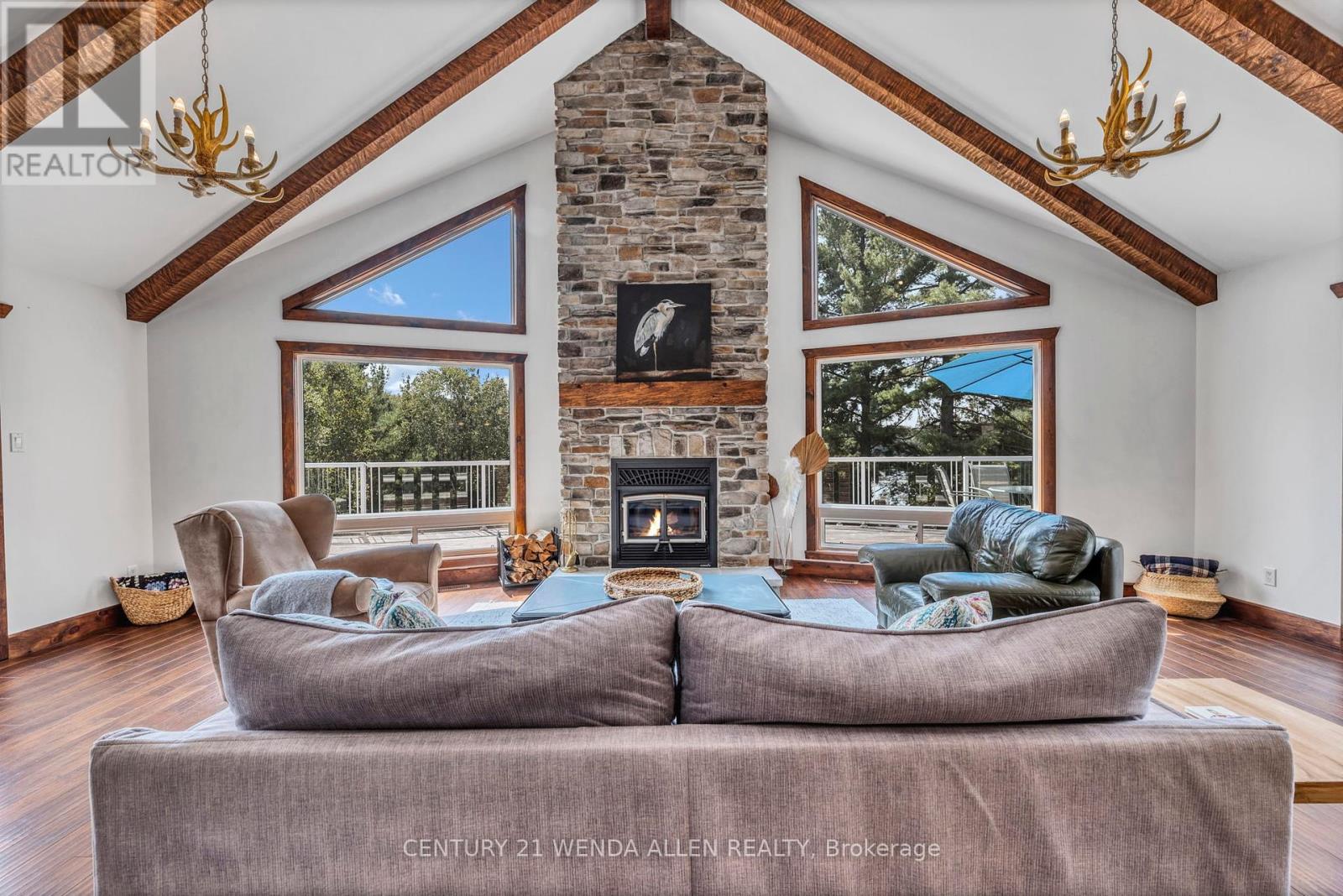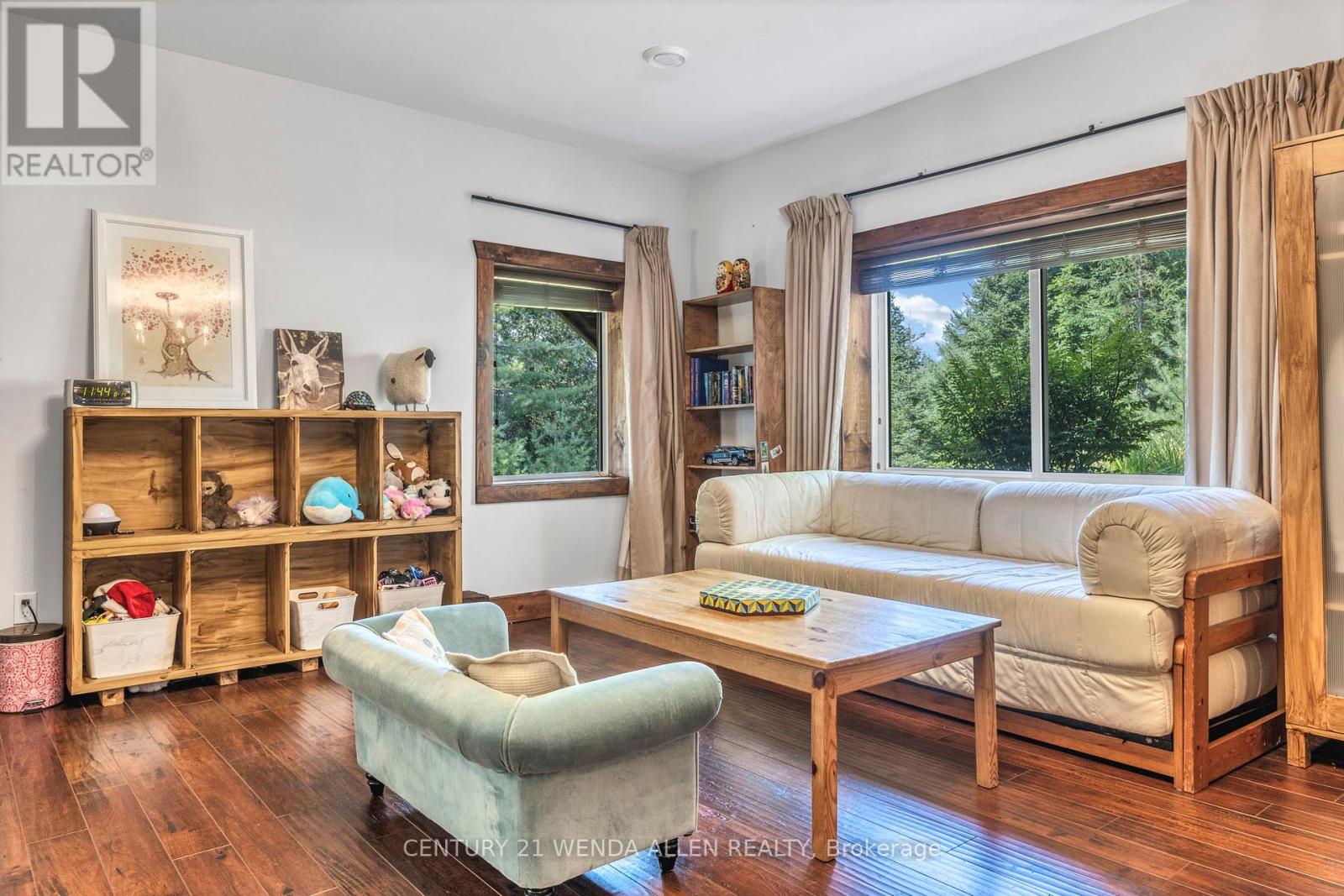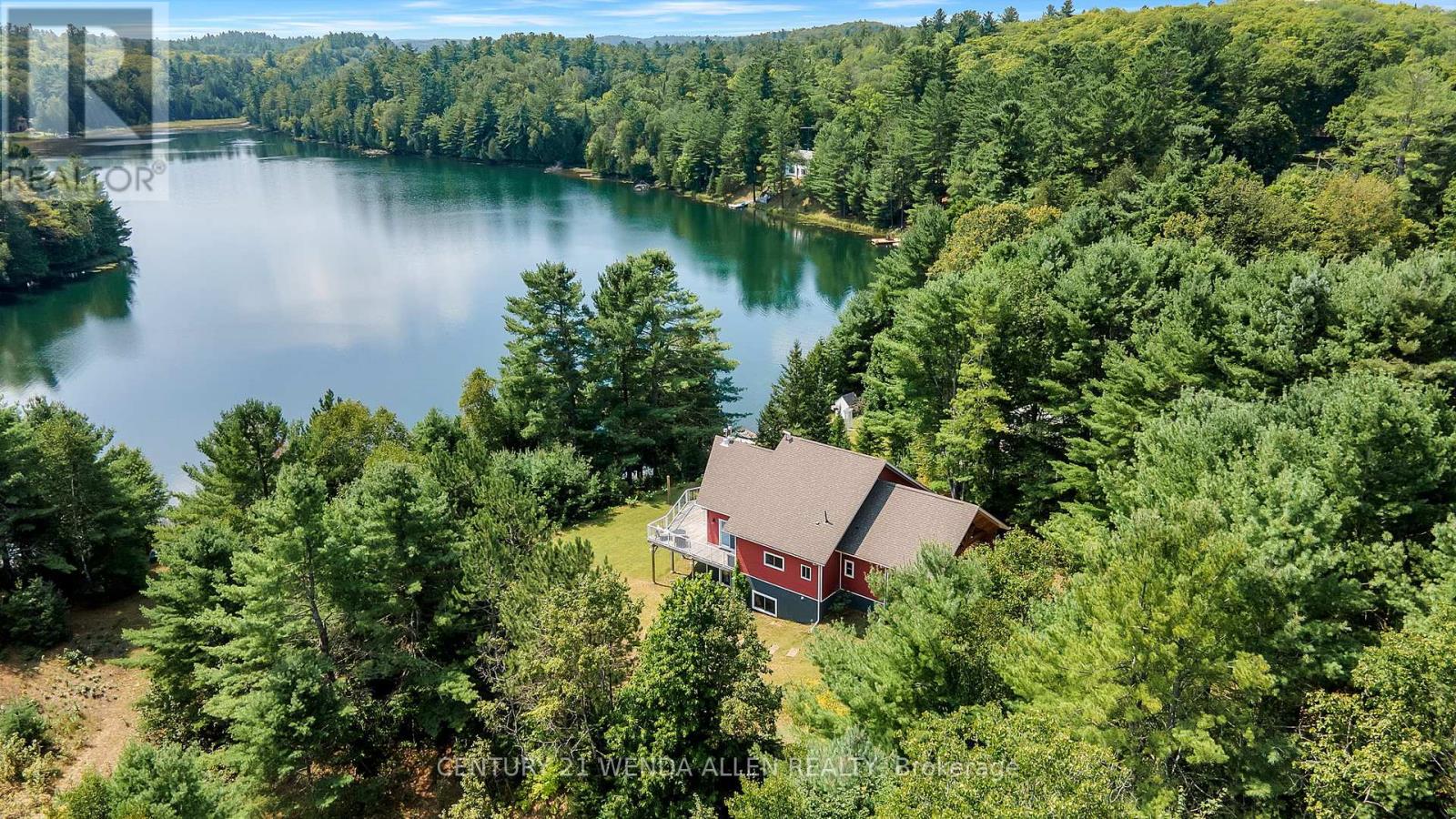3 Bedroom
3 Bathroom
Raised Bungalow
Fireplace
Central Air Conditioning
Other
Acreage
$1,179,000
STUNNNING 3 bedroom home or cottage on quiet spring fed Stimears lake, a non motor lake for your quiet enjoyment! 2 acres of beautiful mature trees with 120 feet of waterfrontage gives you plenty of space and privacy and a tree house for the kids! Located within 10 minutes to Bancroft with hospital and all amenities. Low operating costs with geothermal heat and air conditioning, drilled well and septic. Gorgeous kitchen featuring granite counters, subzero fridge, ss appliances. about 3000 sqft of living space, 2 large stone fireplaces, large deck and walk out basement. Great place for year round fun! Close to snowmobile trails, rec center and more! **** EXTRAS **** Inclusions: All appliances Subzero fridge, Kitchen Aid stove oven microwave, Bosch dishwasher, Samsung washer & dryer, BBQ. Beds, bedroom sets, sofas in basement, 3 lounge chairs in basement (id:55499)
Property Details
|
MLS® Number
|
X9257063 |
|
Property Type
|
Single Family |
|
Equipment Type
|
None |
|
Features
|
Wooded Area, Sloping |
|
Parking Space Total
|
12 |
|
Rental Equipment Type
|
None |
|
Structure
|
Deck, Dock |
|
View Type
|
Lake View |
|
Water Front Name
|
Stimears |
Building
|
Bathroom Total
|
3 |
|
Bedrooms Above Ground
|
3 |
|
Bedrooms Total
|
3 |
|
Amenities
|
Fireplace(s) |
|
Appliances
|
Water Heater, Oven - Built-in |
|
Architectural Style
|
Raised Bungalow |
|
Basement Development
|
Finished |
|
Basement Features
|
Walk Out |
|
Basement Type
|
N/a (finished) |
|
Construction Style Attachment
|
Detached |
|
Cooling Type
|
Central Air Conditioning |
|
Exterior Finish
|
Vinyl Siding |
|
Fireplace Present
|
Yes |
|
Fireplace Total
|
2 |
|
Foundation Type
|
Unknown |
|
Half Bath Total
|
1 |
|
Heating Type
|
Other |
|
Stories Total
|
1 |
|
Type
|
House |
Parking
Land
|
Access Type
|
Private Docking |
|
Acreage
|
Yes |
|
Sewer
|
Septic System |
|
Size Frontage
|
120 Ft |
|
Size Irregular
|
120 Ft ; 2 Acres Irreg |
|
Size Total Text
|
120 Ft ; 2 Acres Irreg|2 - 4.99 Acres |
|
Zoning Description
|
Ru |
Rooms
| Level |
Type |
Length |
Width |
Dimensions |
|
Basement |
Bedroom 2 |
4.66 m |
6.14 m |
4.66 m x 6.14 m |
|
Basement |
Bedroom 3 |
4.66 m |
4.11 m |
4.66 m x 4.11 m |
|
Basement |
Family Room |
7.65 m |
5.21 m |
7.65 m x 5.21 m |
|
Main Level |
Living Room |
7.9 m |
5.49 m |
7.9 m x 5.49 m |
|
Main Level |
Kitchen |
7 m |
4.02 m |
7 m x 4.02 m |
|
Main Level |
Primary Bedroom |
5.01 m |
4.27 m |
5.01 m x 4.27 m |
https://www.realtor.ca/real-estate/27298346/22-towes-lane-bancroft










































