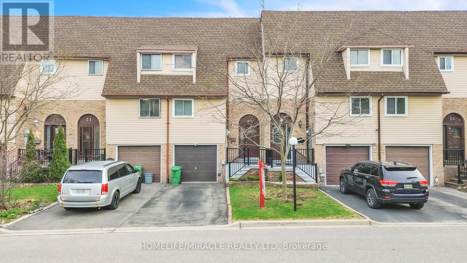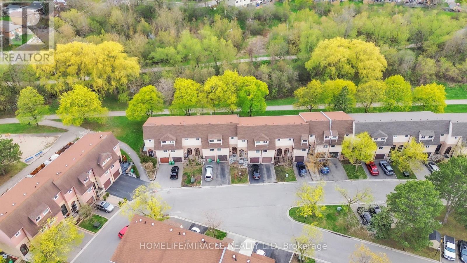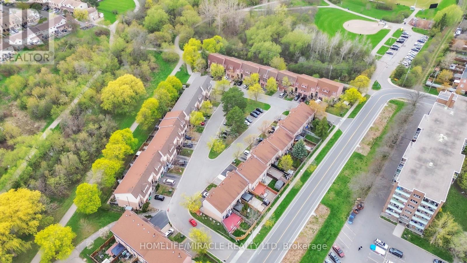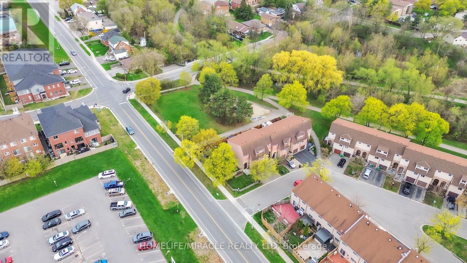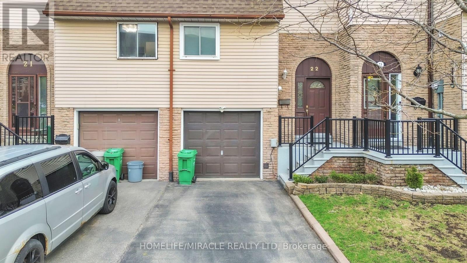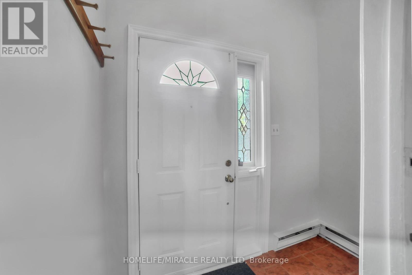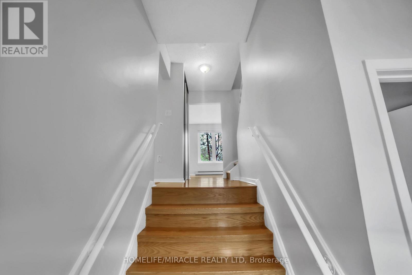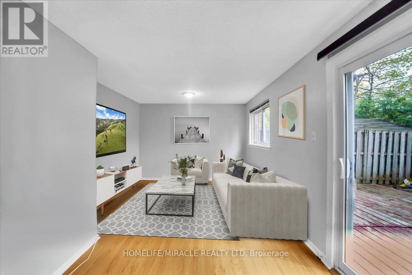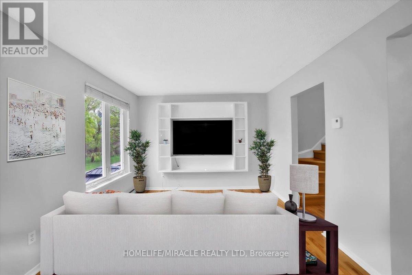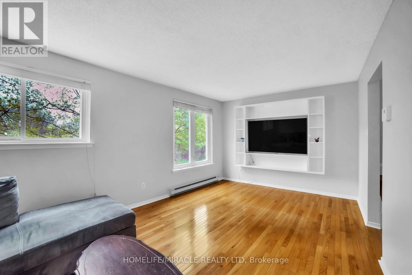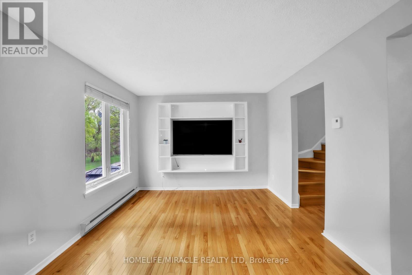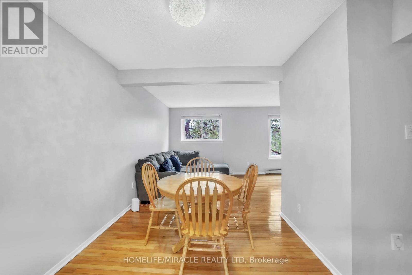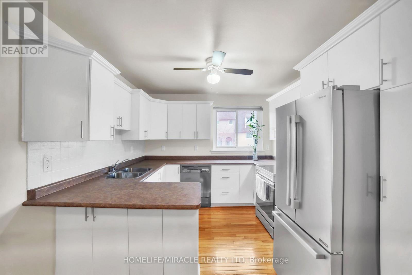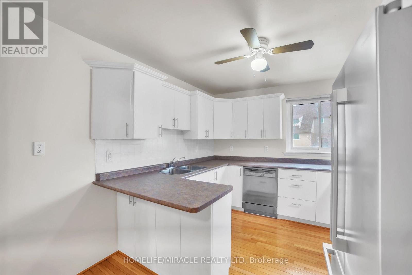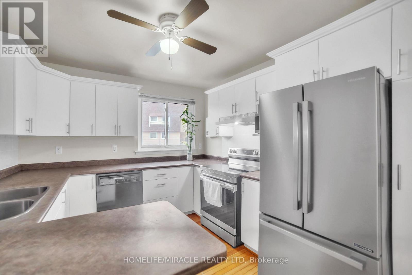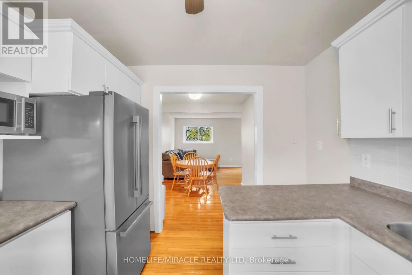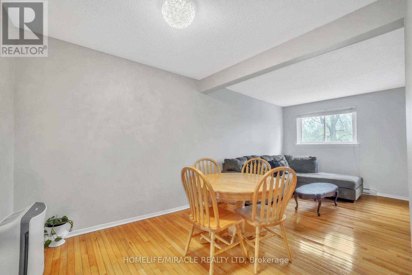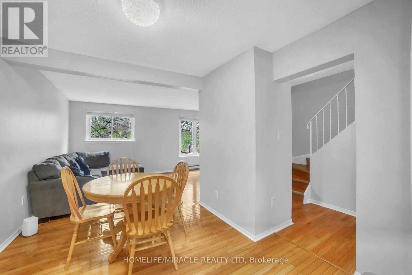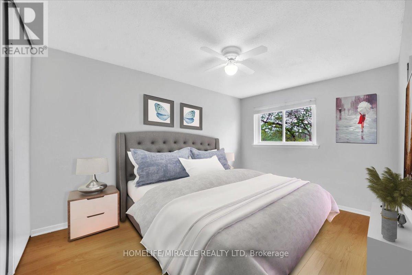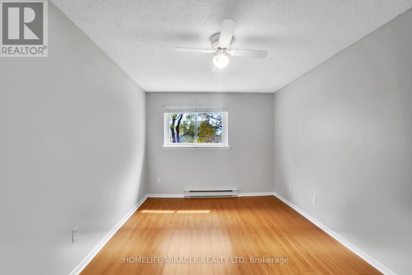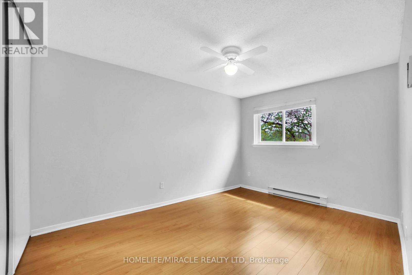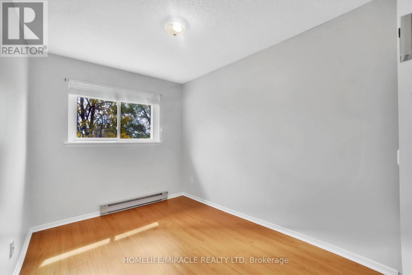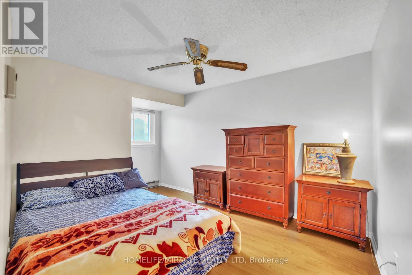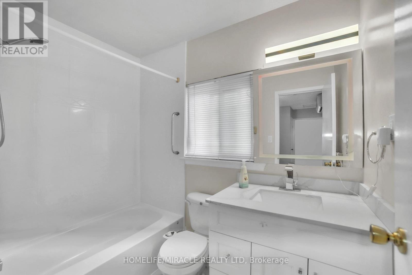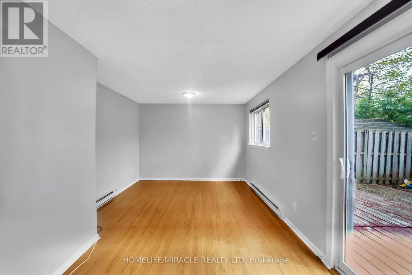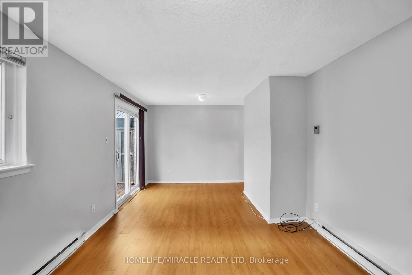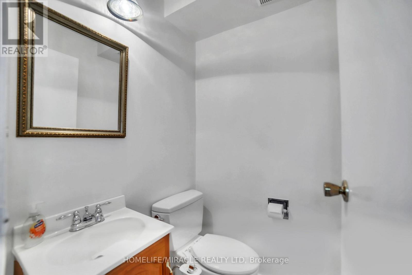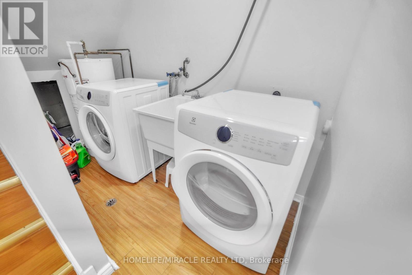22 Rosset Crescent Brampton (Downtown Brampton), Ontario L6X 2R3
$649,900Maintenance, Common Area Maintenance, Parking, Insurance
$270 Monthly
Maintenance, Common Area Maintenance, Parking, Insurance
$270 MonthlyWelcome to this affordable and well-maintained 3+1 bedroom, 2-bath townhouse tucked away in a quiet, family and pet-friendly cul-de-sac. Backing onto a scenic trail that leads to Chris Gibson Park & Recreation Centre, this home features an open-concept living and dining area, walkout to a fully fenced backyard ideal for relaxing or entertaining, and three bedrooms. With low maintenance fees of just $270, its conveniently located less than a 10-minute walk to Brampton GO Station, just one bus ride to Sheridan College, and near a Christian private school. Plus, Bramptons downtown revitalization project is underway, making this a great opportunity to own in a growing, connected community. (id:55499)
Property Details
| MLS® Number | W12123951 |
| Property Type | Single Family |
| Community Name | Downtown Brampton |
| Community Features | Pet Restrictions |
| Features | Carpet Free, In Suite Laundry |
| Parking Space Total | 2 |
Building
| Bathroom Total | 2 |
| Bedrooms Above Ground | 3 |
| Bedrooms Below Ground | 1 |
| Bedrooms Total | 4 |
| Age | 31 To 50 Years |
| Appliances | Central Vacuum, Dishwasher, Dryer, Microwave, Stove, Washer, Refrigerator |
| Basement Development | Finished |
| Basement Features | Walk Out |
| Basement Type | N/a (finished) |
| Cooling Type | Wall Unit |
| Exterior Finish | Aluminum Siding, Brick |
| Flooring Type | Hardwood, Laminate |
| Half Bath Total | 1 |
| Heating Fuel | Electric |
| Heating Type | Baseboard Heaters |
| Stories Total | 3 |
| Size Interior | 1000 - 1199 Sqft |
| Type | Row / Townhouse |
Parking
| Attached Garage | |
| Garage |
Land
| Acreage | No |
| Zoning Description | Residential |
Rooms
| Level | Type | Length | Width | Dimensions |
|---|---|---|---|---|
| Basement | Family Room | 5.57 m | 3.28 m | 5.57 m x 3.28 m |
| Basement | Bathroom | Measurements not available | ||
| Basement | Laundry Room | Measurements not available | ||
| Main Level | Living Room | 5.57 m | 3.33 m | 5.57 m x 3.33 m |
| Main Level | Dining Room | 2.66 m | 3 m | 2.66 m x 3 m |
| Main Level | Kitchen | 3.5 m | 3 m | 3.5 m x 3 m |
| Upper Level | Primary Bedroom | 4.17 m | 3.02 m | 4.17 m x 3.02 m |
| Upper Level | Bedroom 2 | 3.52 m | 3.02 m | 3.52 m x 3.02 m |
| Upper Level | Bedroom 3 | 3.13 m | 2.46 m | 3.13 m x 2.46 m |
| Upper Level | Bathroom | Measurements not available |
Interested?
Contact us for more information

