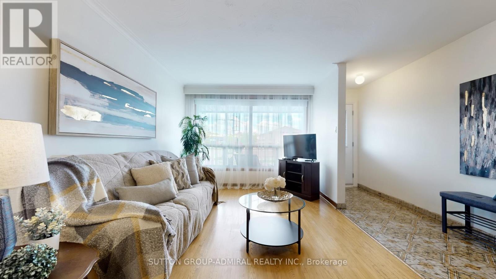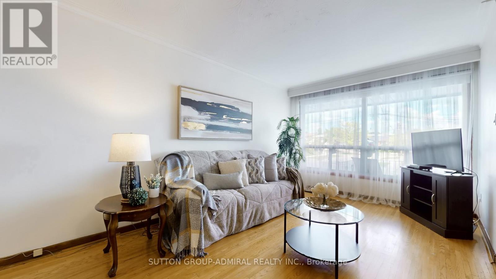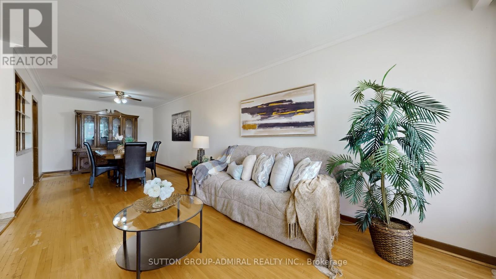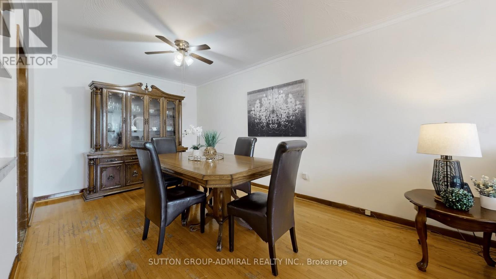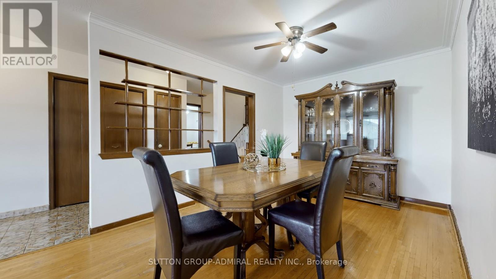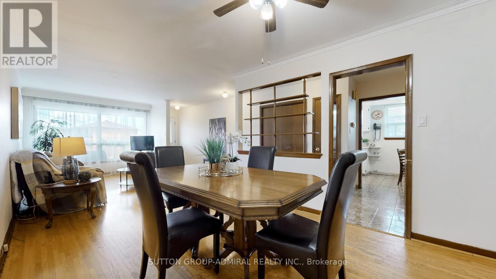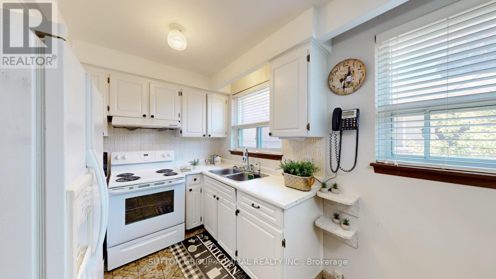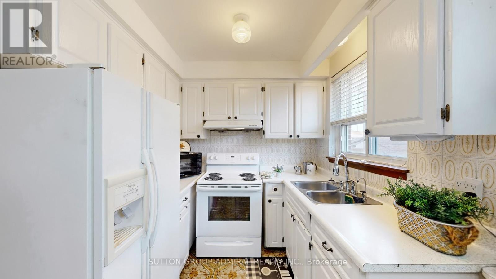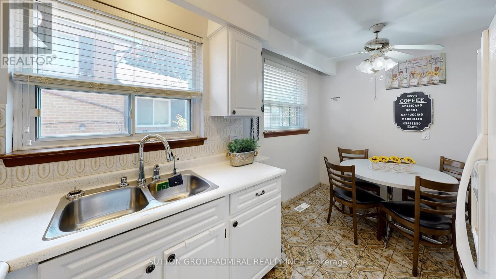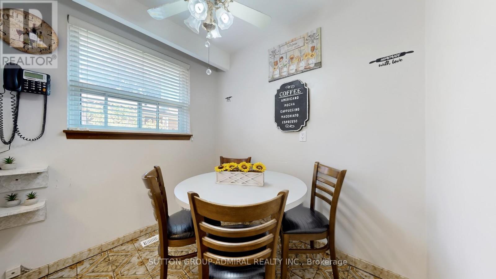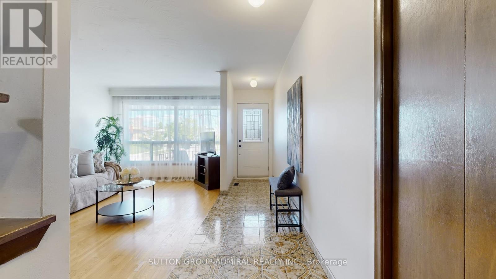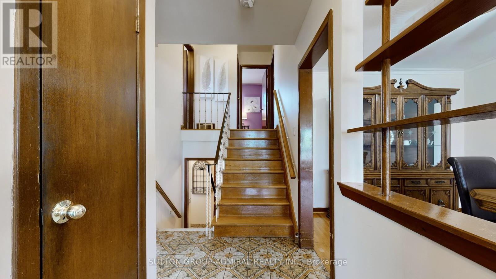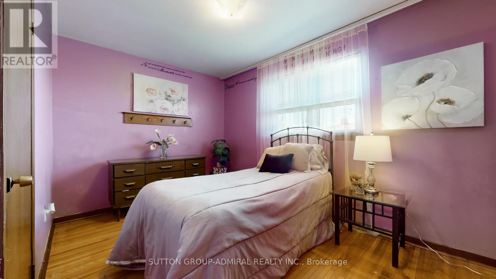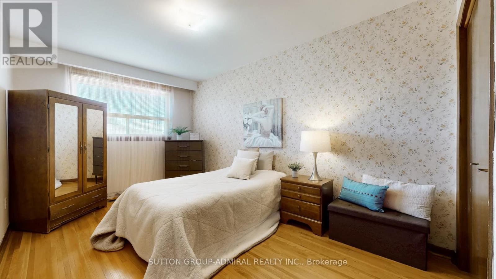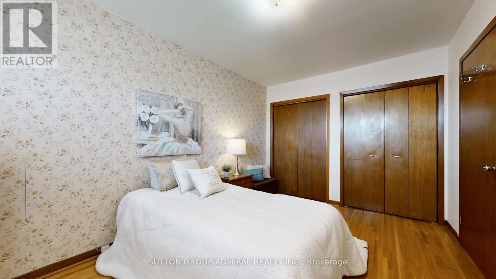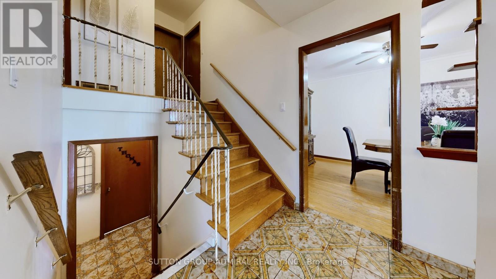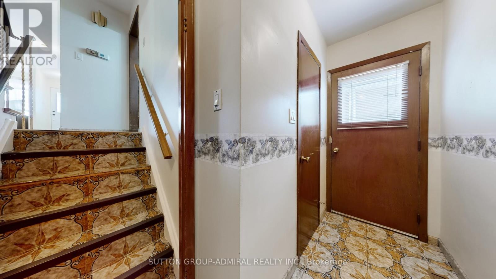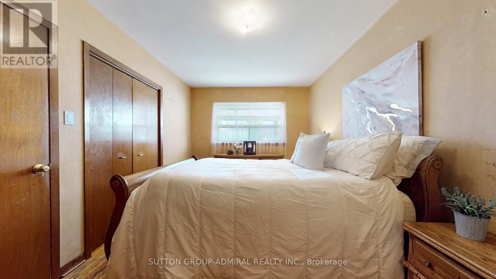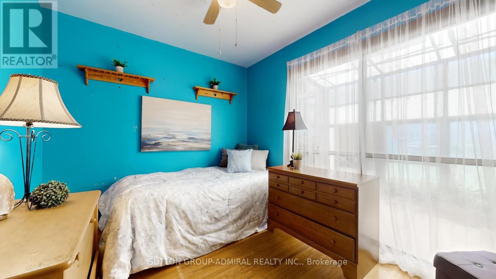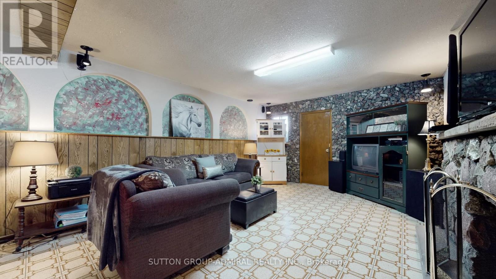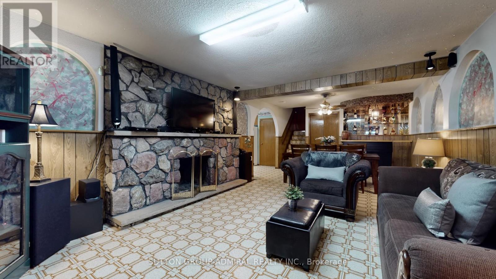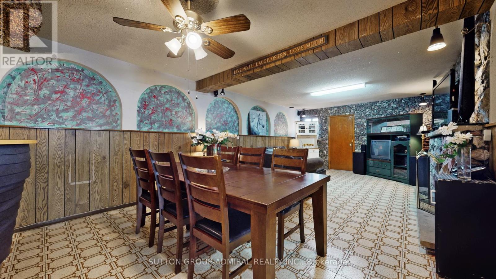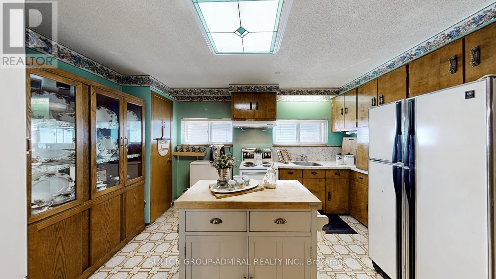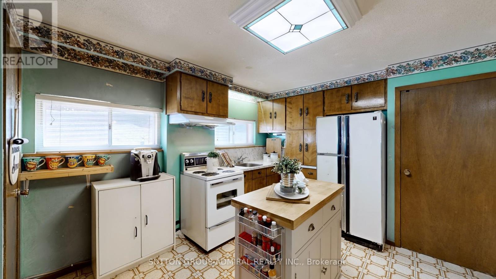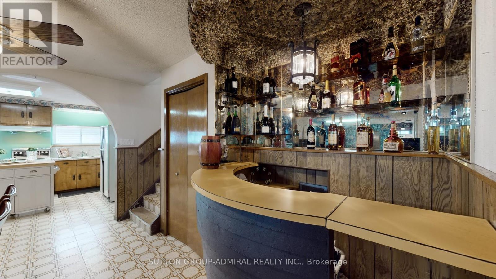22 Peterson Drive Toronto (Humbermede), Ontario M9M 1X1
4 Bedroom
3 Bathroom
1100 - 1500 sqft
Fireplace
Central Air Conditioning
Forced Air
$788,800
Traditional family home * Spacious Backsplit With Large Living/Dining Combination * (4) Four Bedrooms Plus Finished Basement With Bar Stone Fireplace And Kitchen * Lots Of Potential * Quiet Street * Cozy Front Porch * Private Driveway + Single Car Garage * Close To All Amenities!!! (id:55499)
Open House
This property has open houses!
June
8
Sunday
Starts at:
2:00 pm
Ends at:4:00 pm
Property Details
| MLS® Number | W12176374 |
| Property Type | Single Family |
| Community Name | Humbermede |
| Amenities Near By | Park, Public Transit, Schools |
| Equipment Type | Water Heater - Gas |
| Parking Space Total | 4 |
| Rental Equipment Type | Water Heater - Gas |
Building
| Bathroom Total | 3 |
| Bedrooms Above Ground | 4 |
| Bedrooms Total | 4 |
| Appliances | All, Window Coverings |
| Basement Development | Finished |
| Basement Type | N/a (finished) |
| Construction Style Attachment | Semi-detached |
| Construction Style Split Level | Backsplit |
| Cooling Type | Central Air Conditioning |
| Exterior Finish | Brick |
| Fireplace Present | Yes |
| Fireplace Total | 1 |
| Flooring Type | Ceramic, Concrete, Hardwood |
| Foundation Type | Concrete |
| Half Bath Total | 1 |
| Heating Fuel | Natural Gas |
| Heating Type | Forced Air |
| Size Interior | 1100 - 1500 Sqft |
| Type | House |
| Utility Water | Municipal Water |
Parking
| Attached Garage | |
| Garage |
Land
| Acreage | No |
| Land Amenities | Park, Public Transit, Schools |
| Sewer | Sanitary Sewer |
| Size Depth | 110 Ft ,2 In |
| Size Frontage | 32 Ft ,9 In |
| Size Irregular | 32.8 X 110.2 Ft ; Lot Size Is Irregular As Per Geowarehous |
| Size Total Text | 32.8 X 110.2 Ft ; Lot Size Is Irregular As Per Geowarehous |
| Zoning Description | Residential |
Rooms
| Level | Type | Length | Width | Dimensions |
|---|---|---|---|---|
| Basement | Kitchen | Measurements not available | ||
| Basement | Laundry Room | Measurements not available | ||
| Basement | Recreational, Games Room | Measurements not available | ||
| Lower Level | Primary Bedroom | 3 m | 4.95 m | 3 m x 4.95 m |
| Lower Level | Bedroom 2 | 3.15 m | 2.69 m | 3.15 m x 2.69 m |
| Main Level | Foyer | Measurements not available | ||
| Main Level | Dining Room | 4.01 m | 3.94 m | 4.01 m x 3.94 m |
| Main Level | Living Room | 4.01 m | 4.75 m | 4.01 m x 4.75 m |
| Main Level | Kitchen | 3.38 m | 4.17 m | 3.38 m x 4.17 m |
| Main Level | Eating Area | 3.38 m | 4.17 m | 3.38 m x 4.17 m |
| Upper Level | Bedroom 4 | 3.89 m | 2.64 m | 3.89 m x 2.64 m |
| Upper Level | Bedroom 3 | 2.95 m | 4.17 m | 2.95 m x 4.17 m |
Utilities
| Cable | Installed |
| Electricity | Installed |
| Sewer | Installed |
https://www.realtor.ca/real-estate/28373463/22-peterson-drive-toronto-humbermede-humbermede
Interested?
Contact us for more information




