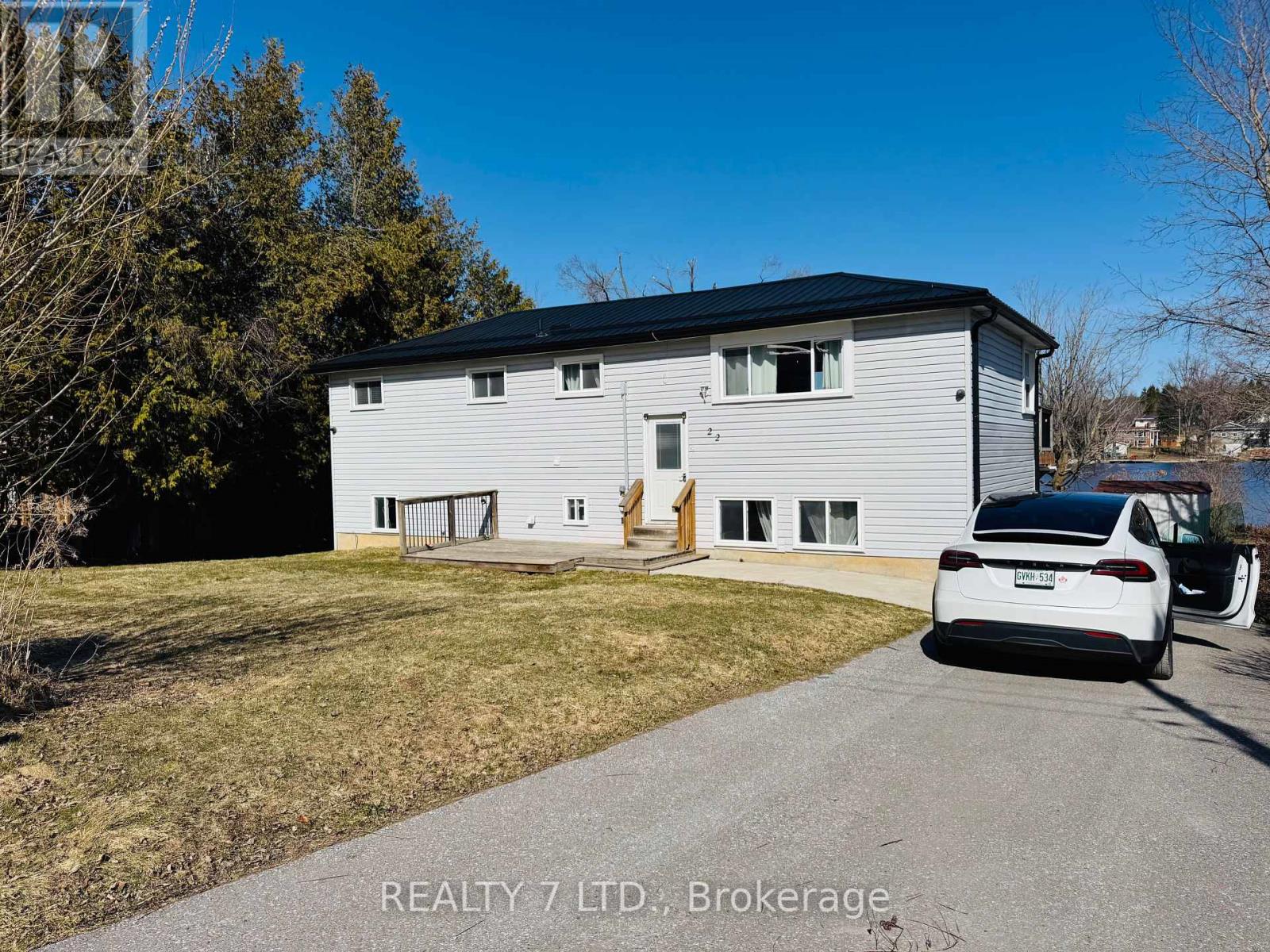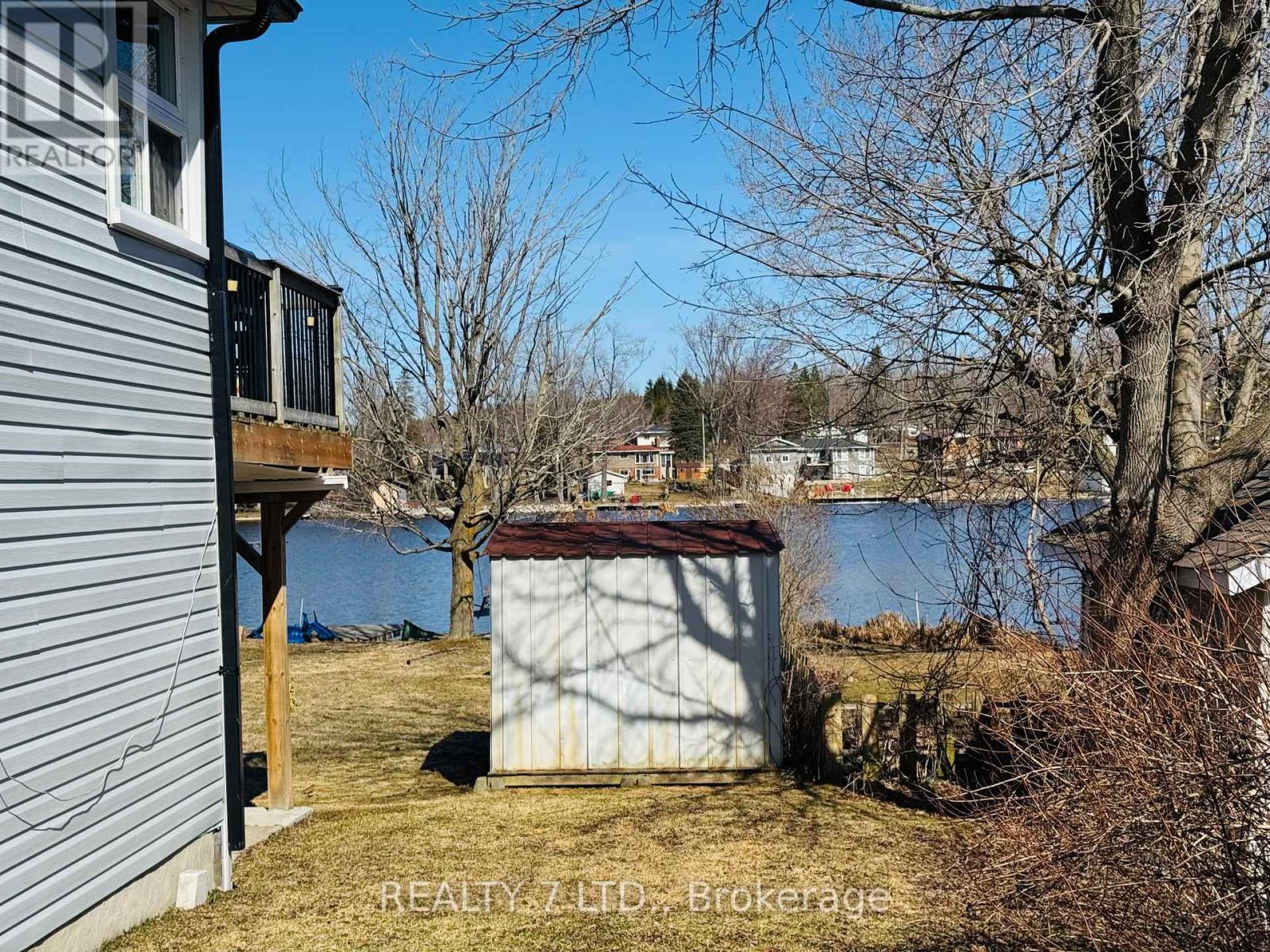4 Bedroom
2 Bathroom
2000 - 2500 sqft
Bungalow
Fireplace
Central Air Conditioning
Forced Air
$6,000 Monthly
A Rare Waterfront Gem Year-Round Living on Chemong Lake!Escape the city and embrace lakefront living just 1.5 hours from the GTA! This charming 4-bedroom detached home sits on a deep, private lot on Chemong Lake perfect for family getaways or full-time living.The main floor offers a spacious living/dining area with large lakeview windows and patio doors leading to a newly built deck ideal for enjoying sunrise coffees and evening sunsets. Two bedrooms and an updated bathroom complete the main level.The walk-out lower level features another bright living space with patio doors to the yard, two additional bedrooms, a 3-piece bath, laundry, and utility room.Located on a quiet street among quality homes, with easy access to Hwy 115 for commuters. A fantastic opportunity for year-round enjoyment or investment!All furnished with barbecue and everything you need to live. Just bring your personal clothes. (id:55499)
Property Details
|
MLS® Number
|
X12091208 |
|
Property Type
|
Single Family |
|
Community Name
|
Rural Smith-Ennismore-Lakefield |
|
Parking Space Total
|
4 |
Building
|
Bathroom Total
|
2 |
|
Bedrooms Above Ground
|
4 |
|
Bedrooms Total
|
4 |
|
Architectural Style
|
Bungalow |
|
Basement Development
|
Finished |
|
Basement Type
|
N/a (finished) |
|
Construction Style Attachment
|
Detached |
|
Cooling Type
|
Central Air Conditioning |
|
Exterior Finish
|
Vinyl Siding |
|
Fireplace Present
|
Yes |
|
Foundation Type
|
Block |
|
Heating Fuel
|
Natural Gas |
|
Heating Type
|
Forced Air |
|
Stories Total
|
1 |
|
Size Interior
|
2000 - 2500 Sqft |
|
Type
|
House |
|
Utility Water
|
Municipal Water |
Parking
Land
|
Acreage
|
No |
|
Sewer
|
Septic System |
|
Size Irregular
|
85 X 210 Acre ; 85x210 (o.360/ac) |
|
Size Total Text
|
85 X 210 Acre ; 85x210 (o.360/ac) |
Rooms
| Level |
Type |
Length |
Width |
Dimensions |
|
Lower Level |
Bedroom |
4.11 m |
2.87 m |
4.11 m x 2.87 m |
|
Lower Level |
Family Room |
5.94 m |
6.09 m |
5.94 m x 6.09 m |
|
Lower Level |
Den |
3.96 m |
3.96 m |
3.96 m x 3.96 m |
|
Main Level |
Utility Room |
2.43 m |
2.28 m |
2.43 m x 2.28 m |
|
Main Level |
Living Room |
5.94 m |
6.09 m |
5.94 m x 6.09 m |
|
Main Level |
Dining Room |
5.94 m |
6.09 m |
5.94 m x 6.09 m |
|
Main Level |
Kitchen |
4.26 m |
3.5 m |
4.26 m x 3.5 m |
|
Main Level |
Primary Bedroom |
2.74 m |
4.16 m |
2.74 m x 4.16 m |
|
Main Level |
Bedroom |
3.5 m |
2.36 m |
3.5 m x 2.36 m |
|
Main Level |
Bedroom |
4.11 m |
2.87 m |
4.11 m x 2.87 m |
https://www.realtor.ca/real-estate/28187070/22-lawrence-street-n-smith-ennismore-lakefield-rural-smith-ennismore-lakefield




