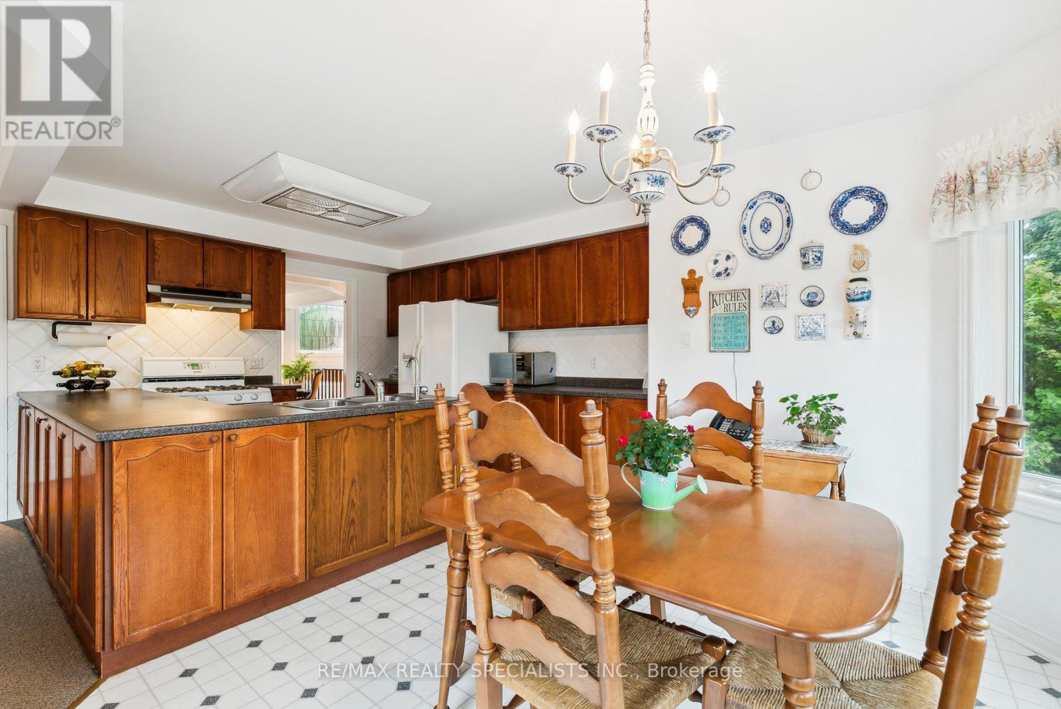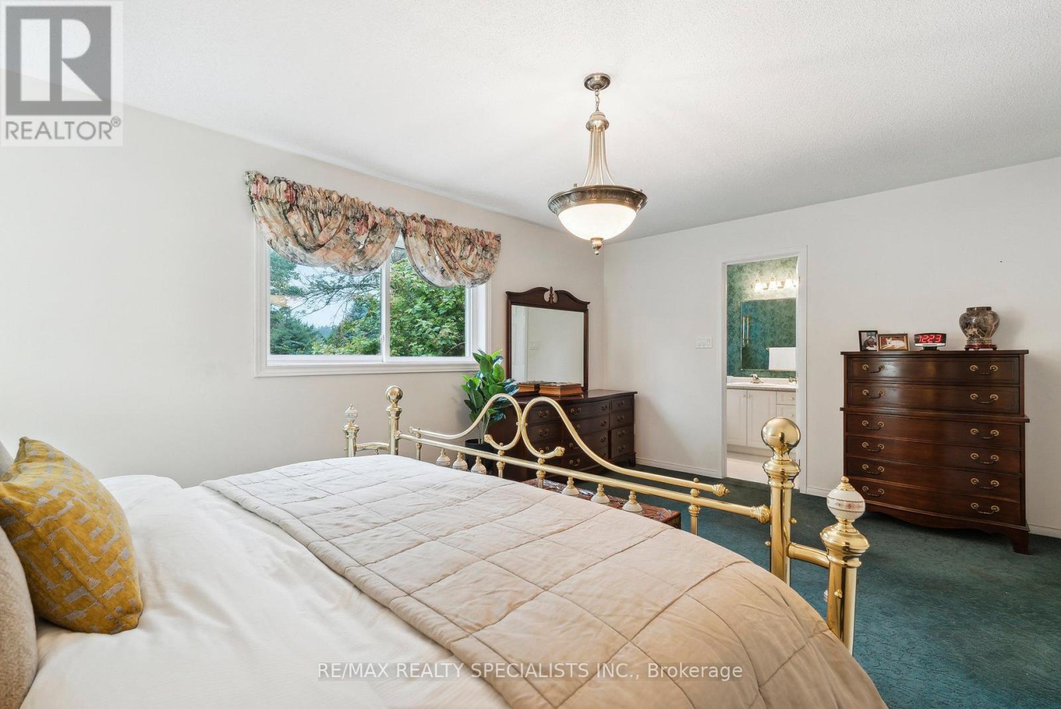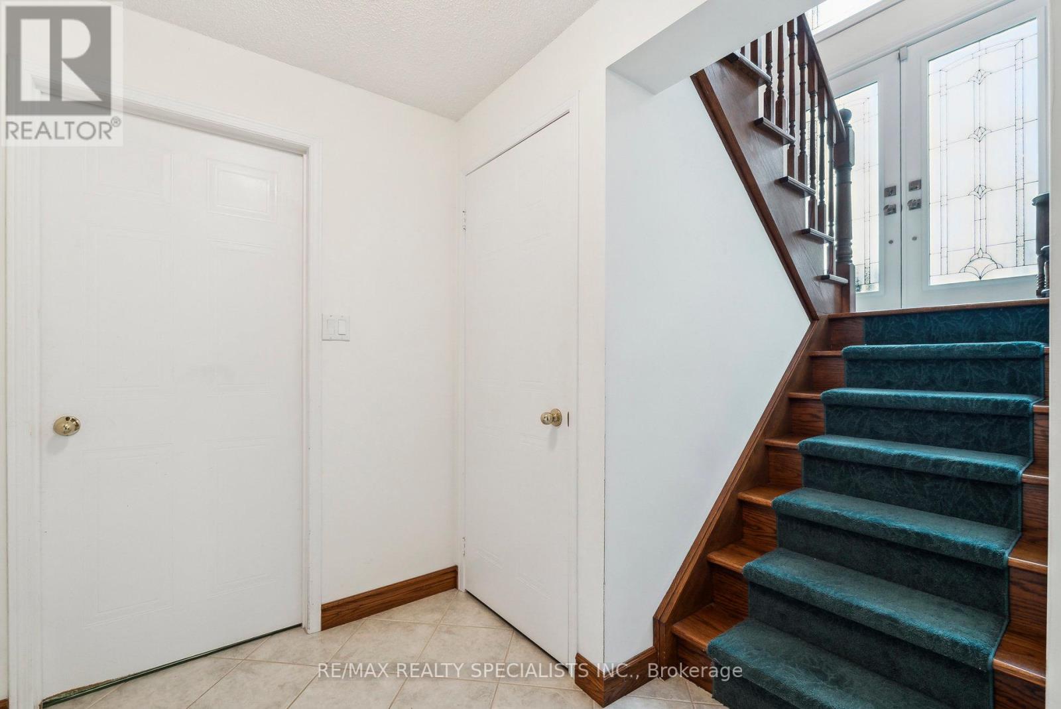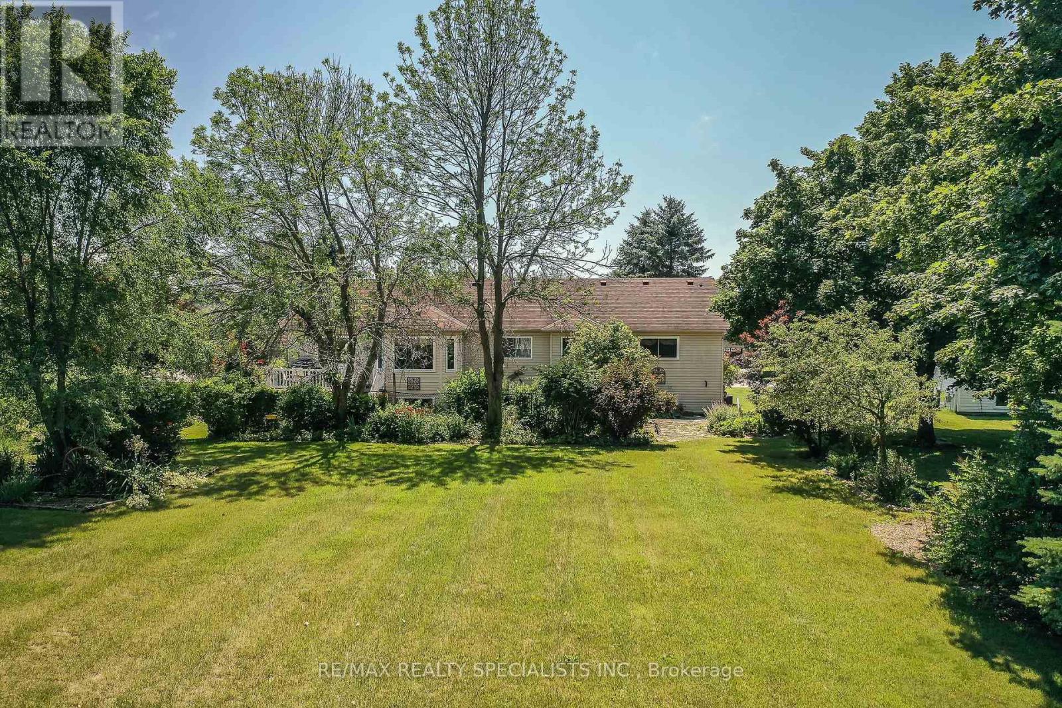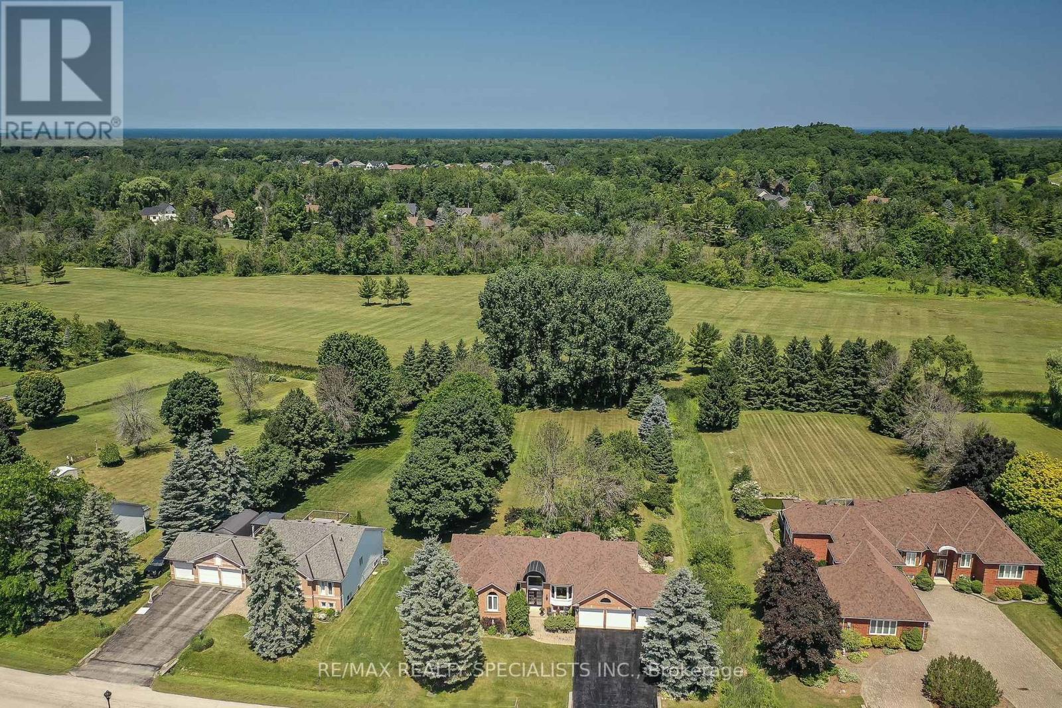5 Bedroom
3 Bathroom
Raised Bungalow
Fireplace
Central Air Conditioning
Forced Air
$1,185,000
This charming raised bungalow nestled on a spacious lot near a garden in a tranquil area of Wasaga Beach Offers the perfect blend of comfort and functionality. Boasting a generous open layout. The main floor features 3 bedrooms, 2 bathrooms, an inviting eat-in kitchen merging seamlessly with the family room, a separate dining room, a cozy living room, and a convenient den ideal for office space or small meetings. Downstairs the basement impresses with 2 additional bedrooms, 3 bathrooms, a spacious family area perfect for relaxation, plus extra storage space; property features; 1) A quiet neighbourhood adjacent to a garden. 2) A 3-car garage with a triple driveway offers ample parking. 3) Spacious layout enjoy the airy and functional design that enhances daily living. 4) Peaceful Environment: minimal traffic even during peak times & long holidays 5) Beautiful Landscape, ideal for garden enthusiasts can enjoy year-round with your personal touch, it's your forever home. (id:55499)
Property Details
|
MLS® Number
|
S9035878 |
|
Property Type
|
Single Family |
|
Community Name
|
Wasaga Beach |
|
Amenities Near By
|
Park |
|
Community Features
|
School Bus |
|
Features
|
Conservation/green Belt |
|
Parking Space Total
|
9 |
Building
|
Bathroom Total
|
3 |
|
Bedrooms Above Ground
|
3 |
|
Bedrooms Below Ground
|
2 |
|
Bedrooms Total
|
5 |
|
Appliances
|
Central Vacuum, Dishwasher, Dryer, Garage Door Opener, Refrigerator, Stove, Washer, Window Coverings |
|
Architectural Style
|
Raised Bungalow |
|
Basement Development
|
Finished |
|
Basement Type
|
Full (finished) |
|
Construction Style Attachment
|
Detached |
|
Cooling Type
|
Central Air Conditioning |
|
Exterior Finish
|
Brick, Vinyl Siding |
|
Fireplace Present
|
Yes |
|
Flooring Type
|
Carpeted, Hardwood |
|
Foundation Type
|
Concrete |
|
Heating Fuel
|
Natural Gas |
|
Heating Type
|
Forced Air |
|
Stories Total
|
1 |
|
Type
|
House |
|
Utility Water
|
Municipal Water |
Parking
Land
|
Acreage
|
No |
|
Fence Type
|
Fenced Yard |
|
Land Amenities
|
Park |
|
Sewer
|
Septic System |
|
Size Depth
|
305 Ft ,2 In |
|
Size Frontage
|
87 Ft ,2 In |
|
Size Irregular
|
87.2 X 305.18 Ft ; 95.97ft X 305.25ft X 87.21ft X 305.13 Ft |
|
Size Total Text
|
87.2 X 305.18 Ft ; 95.97ft X 305.25ft X 87.21ft X 305.13 Ft|1/2 - 1.99 Acres |
|
Zoning Description
|
R1 |
Rooms
| Level |
Type |
Length |
Width |
Dimensions |
|
Lower Level |
Laundry Room |
3.87 m |
3.39 m |
3.87 m x 3.39 m |
|
Main Level |
Kitchen |
3.52 m |
5.89 m |
3.52 m x 5.89 m |
|
Main Level |
Family Room |
4.36 m |
3.77 m |
4.36 m x 3.77 m |
|
Main Level |
Living Room |
5.61 m |
3.38 m |
5.61 m x 3.38 m |
|
Main Level |
Den |
4.34 m |
3.32 m |
4.34 m x 3.32 m |
|
Main Level |
Primary Bedroom |
5.41 m |
3.75 m |
5.41 m x 3.75 m |
|
Main Level |
Bedroom 2 |
3.46 m |
4.06 m |
3.46 m x 4.06 m |
|
Main Level |
Bedroom 3 |
4.08 m |
3.1 m |
4.08 m x 3.1 m |
|
Main Level |
Bathroom |
3.12 m |
1.91 m |
3.12 m x 1.91 m |
|
Main Level |
Bathroom |
3.11 m |
1.63 m |
3.11 m x 1.63 m |
|
Main Level |
Dining Room |
3.87 m |
3.39 m |
3.87 m x 3.39 m |
Utilities
https://www.realtor.ca/real-estate/27163928/22-lamont-creek-drive-s-wasaga-beach-wasaga-beach
















