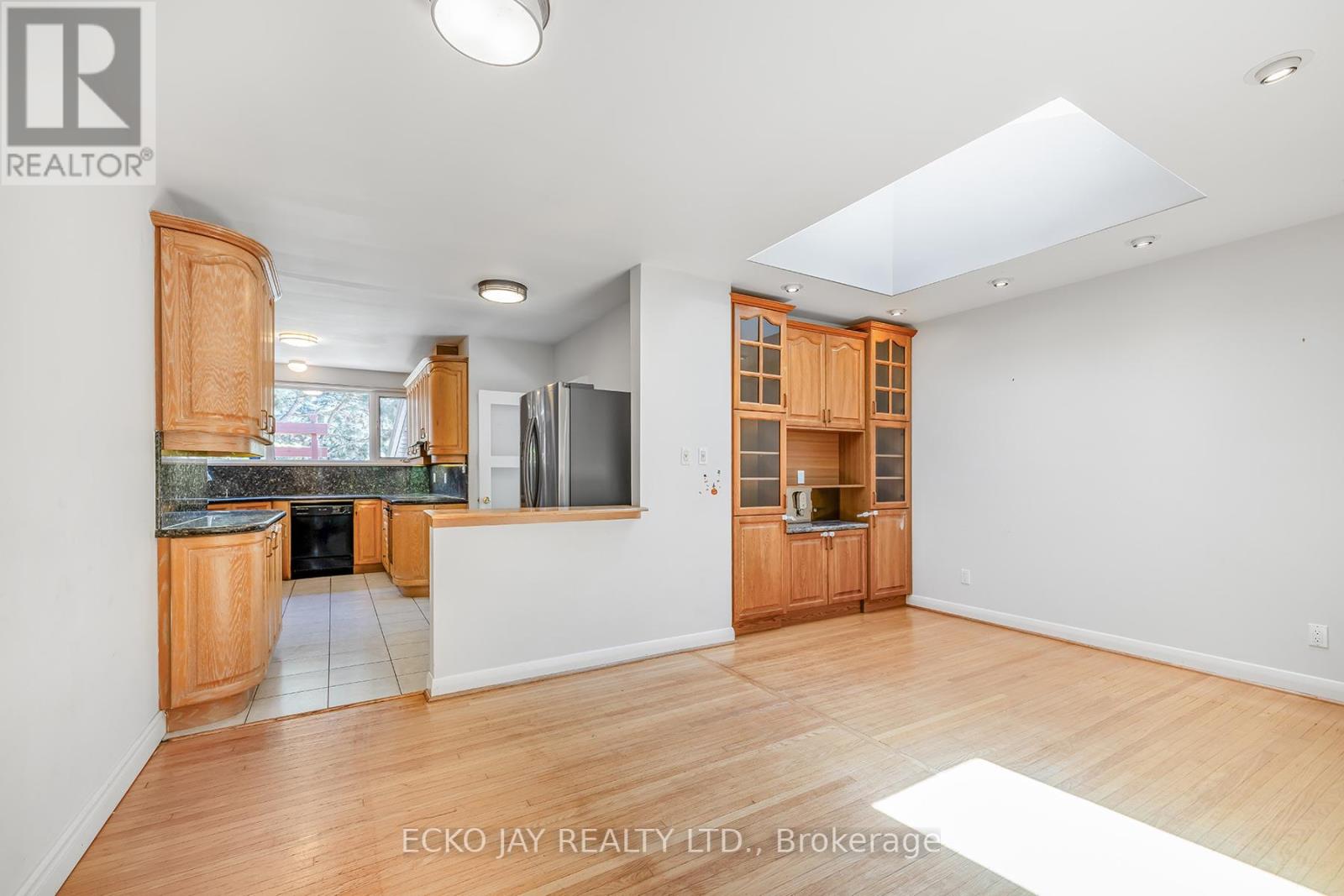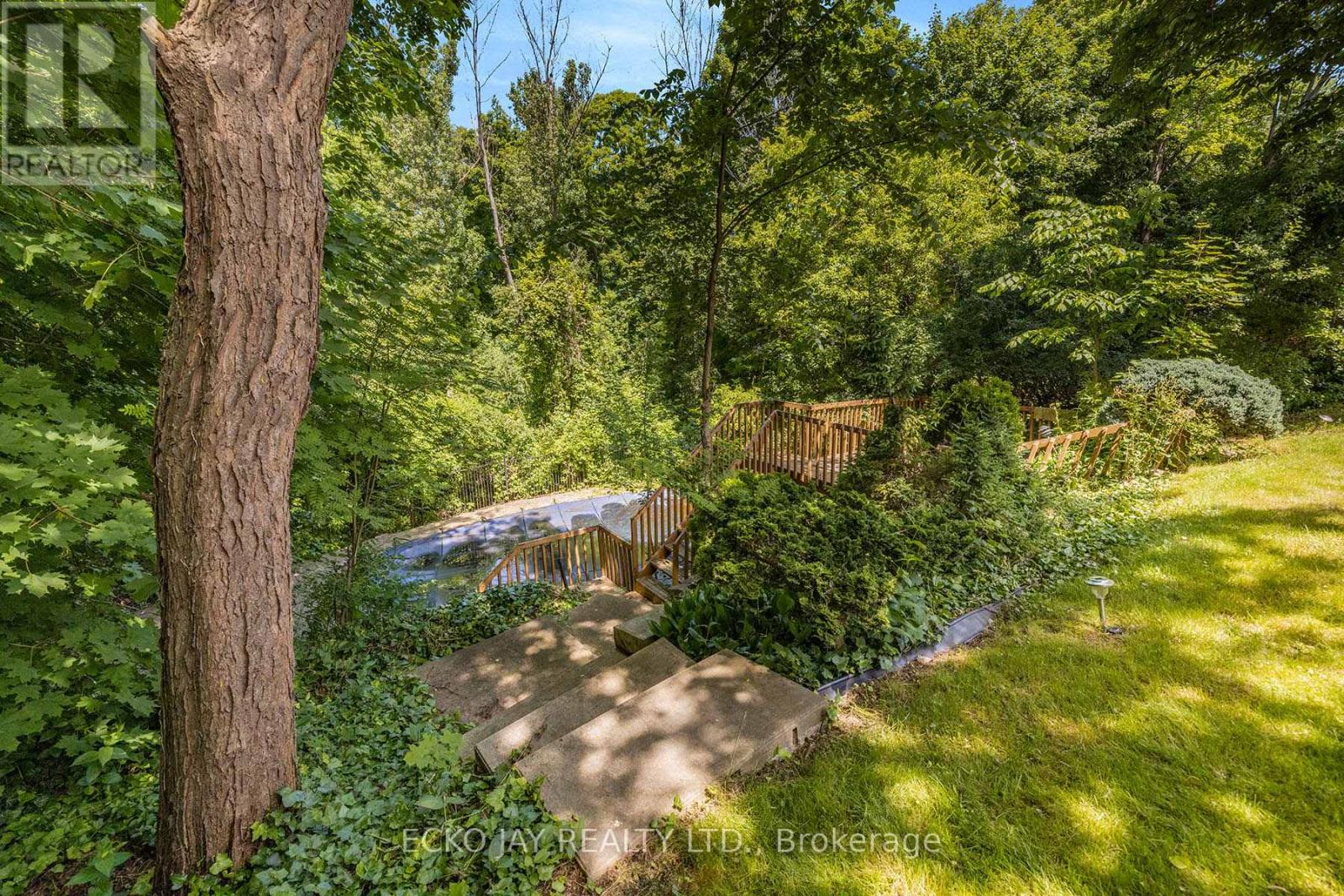4 Bedroom
4 Bathroom
Bungalow
Fireplace
Inground Pool
Central Air Conditioning
Forced Air
$1,999,800
Nestled against a tranquil ravine, this home offers a country-like retreat with relaxing, therapeutic views throughout all four seasons. Enjoy unparalleled privacy in this 4-bedroom, 4-washroom bungalow, located on an exclusive and highly coveted cul-de-sac. The property boasts a large hexagon solarium and a multi-level deck that overlook the serene ravine, swimming pool, and lush garden. Just steps away are the prestigious Donalda Golf and Country Club, top-rated schools including the Three Valleys Primary School with a gifted program, as well as parks, nature trails, TTC access, tennis courts, and more. This is a perfect blend of natural beauty and modern convenience. **** EXTRAS **** S/s fridge, Cooktop, Oven, Exhaust hood, Microwave, Dishwasher, Washer, Dryer, Built-ins, Window coverings, Elfs, Furn (o). Cac (o), pool equip & accessories (As is), Gdo + 2 rems. (id:55499)
Property Details
|
MLS® Number
|
C9353945 |
|
Property Type
|
Single Family |
|
Community Name
|
Parkwoods-Donalda |
|
Amenities Near By
|
Park, Public Transit, Schools |
|
Features
|
Cul-de-sac, Ravine |
|
Parking Space Total
|
6 |
|
Pool Type
|
Inground Pool |
Building
|
Bathroom Total
|
4 |
|
Bedrooms Above Ground
|
4 |
|
Bedrooms Total
|
4 |
|
Architectural Style
|
Bungalow |
|
Basement Development
|
Finished |
|
Basement Type
|
N/a (finished) |
|
Construction Style Attachment
|
Detached |
|
Cooling Type
|
Central Air Conditioning |
|
Exterior Finish
|
Brick |
|
Fireplace Present
|
Yes |
|
Flooring Type
|
Hardwood, Slate, Laminate, Ceramic |
|
Foundation Type
|
Block |
|
Heating Fuel
|
Natural Gas |
|
Heating Type
|
Forced Air |
|
Stories Total
|
1 |
|
Type
|
House |
|
Utility Water
|
Municipal Water |
Parking
Land
|
Acreage
|
No |
|
Land Amenities
|
Park, Public Transit, Schools |
|
Sewer
|
Sanitary Sewer |
|
Size Depth
|
140 Ft |
|
Size Frontage
|
60 Ft |
|
Size Irregular
|
60 X 140 Ft |
|
Size Total Text
|
60 X 140 Ft |
Rooms
| Level |
Type |
Length |
Width |
Dimensions |
|
Basement |
Bedroom 5 |
3.66 m |
3.66 m |
3.66 m x 3.66 m |
|
Basement |
Games Room |
6.1 m |
3.96 m |
6.1 m x 3.96 m |
|
Basement |
Recreational, Games Room |
4.27 m |
3.66 m |
4.27 m x 3.66 m |
|
Main Level |
Foyer |
5.49 m |
1.83 m |
5.49 m x 1.83 m |
|
Main Level |
Living Room |
4.88 m |
3.05 m |
4.88 m x 3.05 m |
|
Main Level |
Dining Room |
4.88 m |
3.05 m |
4.88 m x 3.05 m |
|
Main Level |
Family Room |
4.66 m |
3.81 m |
4.66 m x 3.81 m |
|
Main Level |
Kitchen |
5.11 m |
3.78 m |
5.11 m x 3.78 m |
|
Main Level |
Primary Bedroom |
3.66 m |
3.35 m |
3.66 m x 3.35 m |
|
Main Level |
Bedroom 2 |
3.69 m |
2.74 m |
3.69 m x 2.74 m |
|
Main Level |
Bedroom 3 |
3.69 m |
3.05 m |
3.69 m x 3.05 m |
|
Main Level |
Bedroom 4 |
2.88 m |
2.88 m |
2.88 m x 2.88 m |
https://www.realtor.ca/real-estate/27431283/22-kestell-lane-toronto-parkwoods-donalda-parkwoods-donalda

























