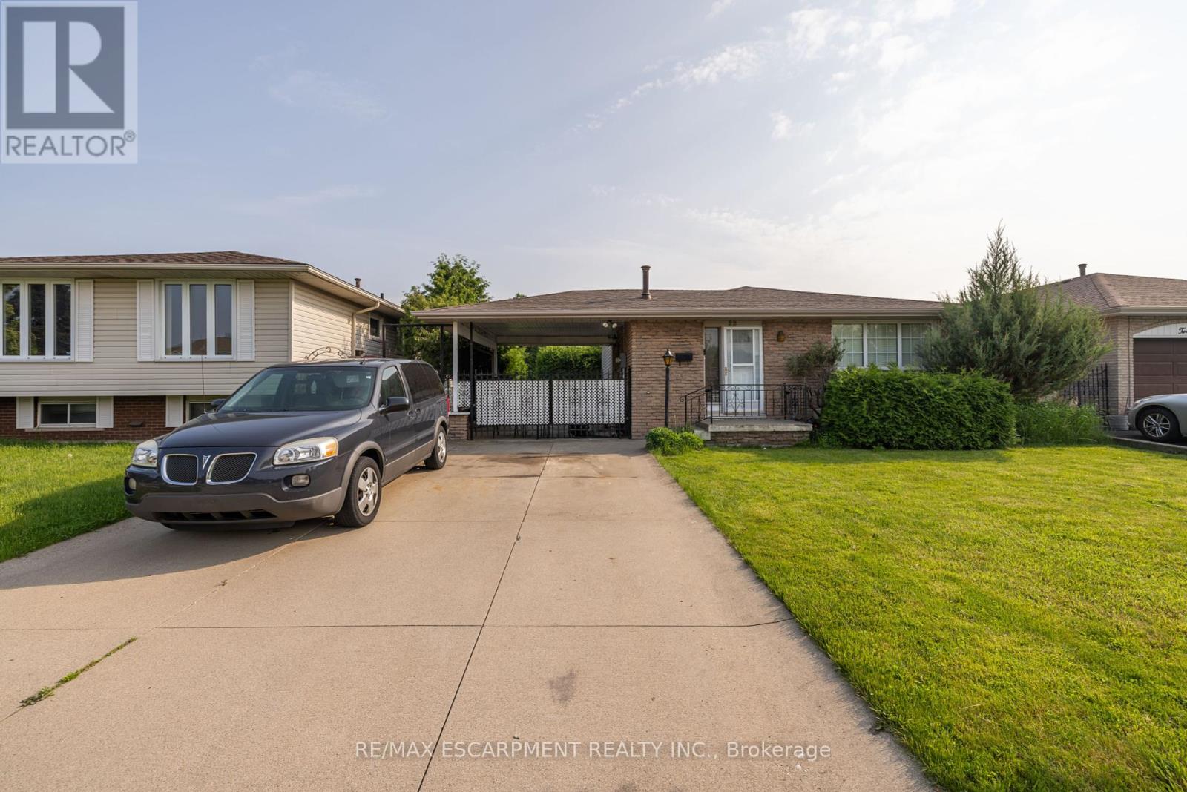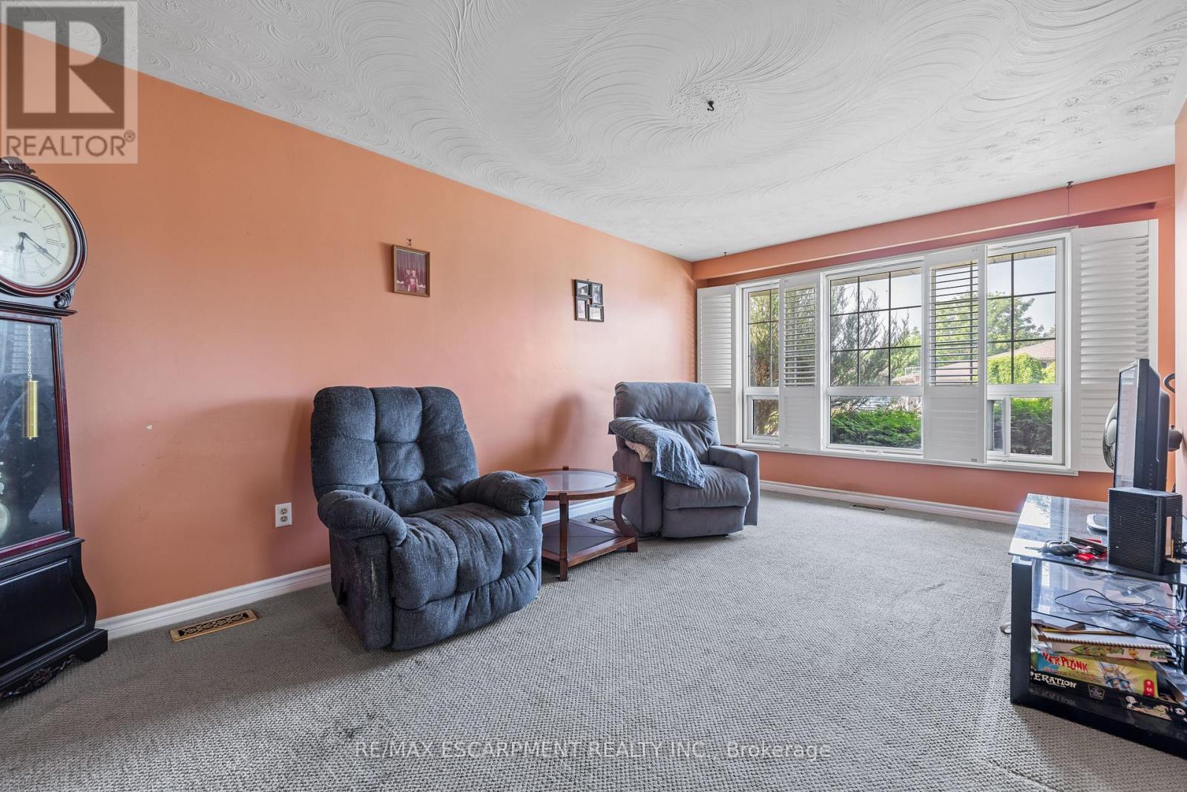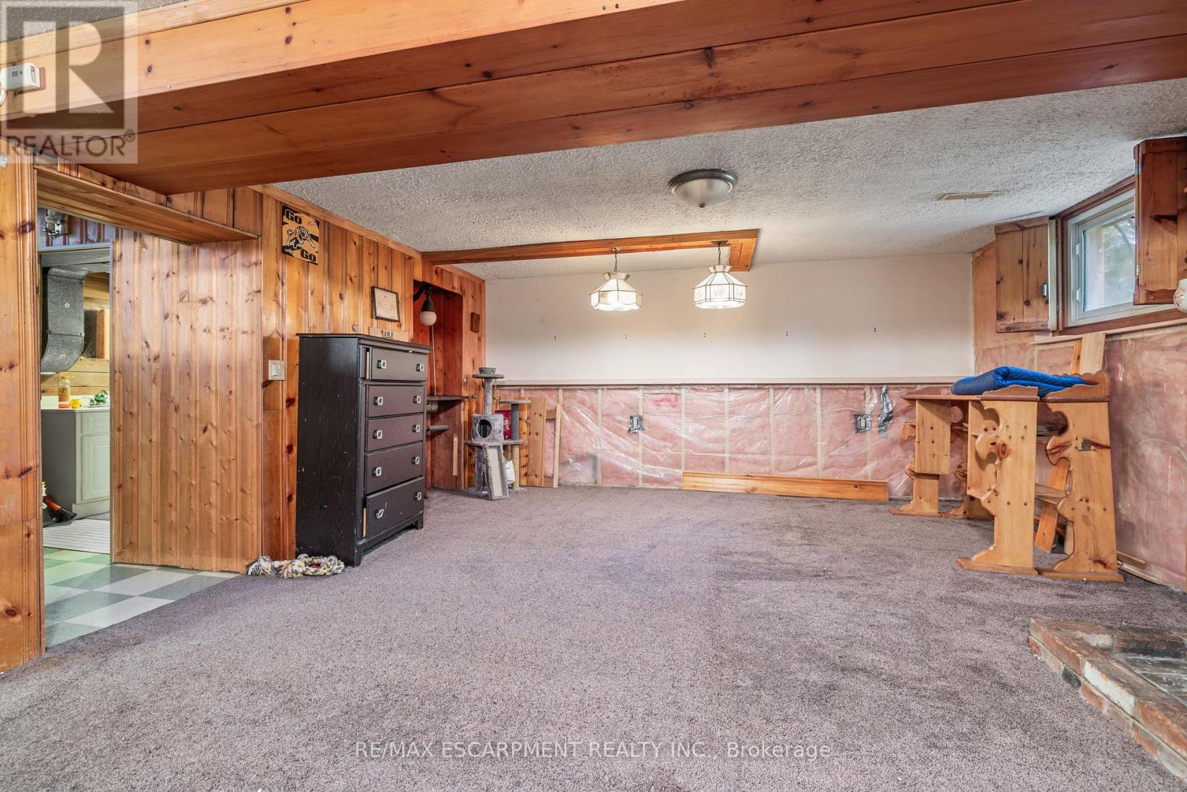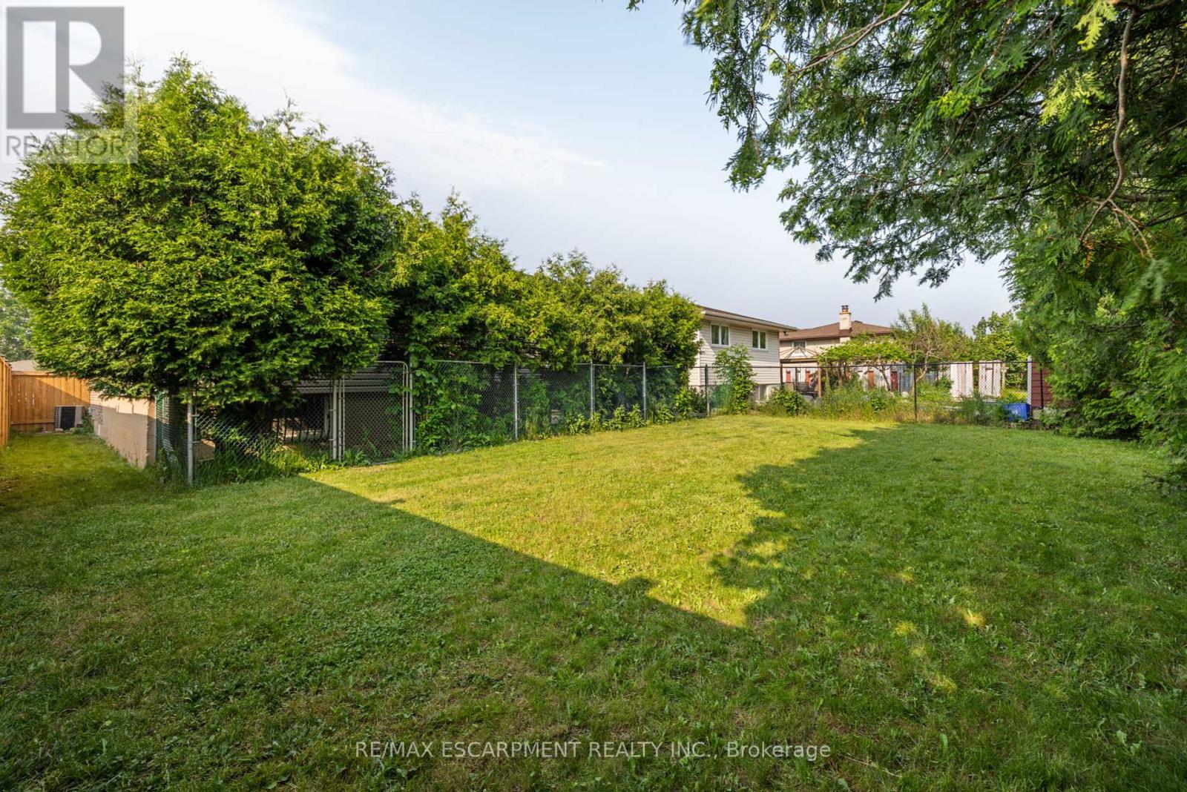3 Bedroom
2 Bathroom
700 - 1100 sqft
Central Air Conditioning
Forced Air
$499,900
Welcome to your next adventure-nestled at the base of the scenic Stoney Creek escarpment, this spacious 4-level backsplit offers room to grow, create, and transform. Featuring a wide concrete driveway and carport, parking is never a problem - bring your vehicles, your toys, or even your weekend projects. Inside, the layout boasts a classic main floor with a bright kitchen and living room that walks out to a private side yard-perfect for summer BBQs or quiet morning coffees. Upstairs, you'll find three generously sized bedrooms and a full bath, while the lower levels offer a sprawling rec room, a second full bath, and plenty of untapped potential - ideal for a future in-law suite or income-generating setup. The fully fenced yard gives kids, pets, and gardeners all the space they could ask for, and the escarpment trails just minutes away make this location perfect for nature lovers. This is a blank canvas brimming with opportunity. (id:55499)
Property Details
|
MLS® Number
|
X12211992 |
|
Property Type
|
Single Family |
|
Community Name
|
Stoney Creek |
|
Parking Space Total
|
4 |
Building
|
Bathroom Total
|
2 |
|
Bedrooms Above Ground
|
3 |
|
Bedrooms Total
|
3 |
|
Appliances
|
Dryer, Microwave, Stove, Washer, Refrigerator |
|
Basement Development
|
Finished |
|
Basement Type
|
Full (finished) |
|
Construction Style Attachment
|
Detached |
|
Construction Style Split Level
|
Backsplit |
|
Cooling Type
|
Central Air Conditioning |
|
Exterior Finish
|
Brick, Vinyl Siding |
|
Foundation Type
|
Block |
|
Heating Fuel
|
Natural Gas |
|
Heating Type
|
Forced Air |
|
Size Interior
|
700 - 1100 Sqft |
|
Type
|
House |
|
Utility Water
|
Municipal Water |
Parking
Land
|
Acreage
|
No |
|
Sewer
|
Sanitary Sewer |
|
Size Depth
|
110 Ft |
|
Size Frontage
|
50 Ft |
|
Size Irregular
|
50 X 110 Ft |
|
Size Total Text
|
50 X 110 Ft |
Rooms
| Level |
Type |
Length |
Width |
Dimensions |
|
Second Level |
Bedroom |
4.57 m |
3.66 m |
4.57 m x 3.66 m |
|
Second Level |
Bedroom |
3.66 m |
2.44 m |
3.66 m x 2.44 m |
|
Second Level |
Bedroom |
4.27 m |
4.57 m |
4.27 m x 4.57 m |
|
Second Level |
Bathroom |
3.35 m |
3.35 m |
3.35 m x 3.35 m |
|
Basement |
Recreational, Games Room |
7.32 m |
7.32 m |
7.32 m x 7.32 m |
|
Basement |
Bathroom |
3 m |
2.44 m |
3 m x 2.44 m |
|
Basement |
Laundry Room |
3.35 m |
3.35 m |
3.35 m x 3.35 m |
|
Main Level |
Kitchen |
5.49 m |
4.27 m |
5.49 m x 4.27 m |
|
Main Level |
Living Room |
5.49 m |
3.96 m |
5.49 m x 3.96 m |
https://www.realtor.ca/real-estate/28450525/22-glen-castle-drive-hamilton-stoney-creek-stoney-creek








































