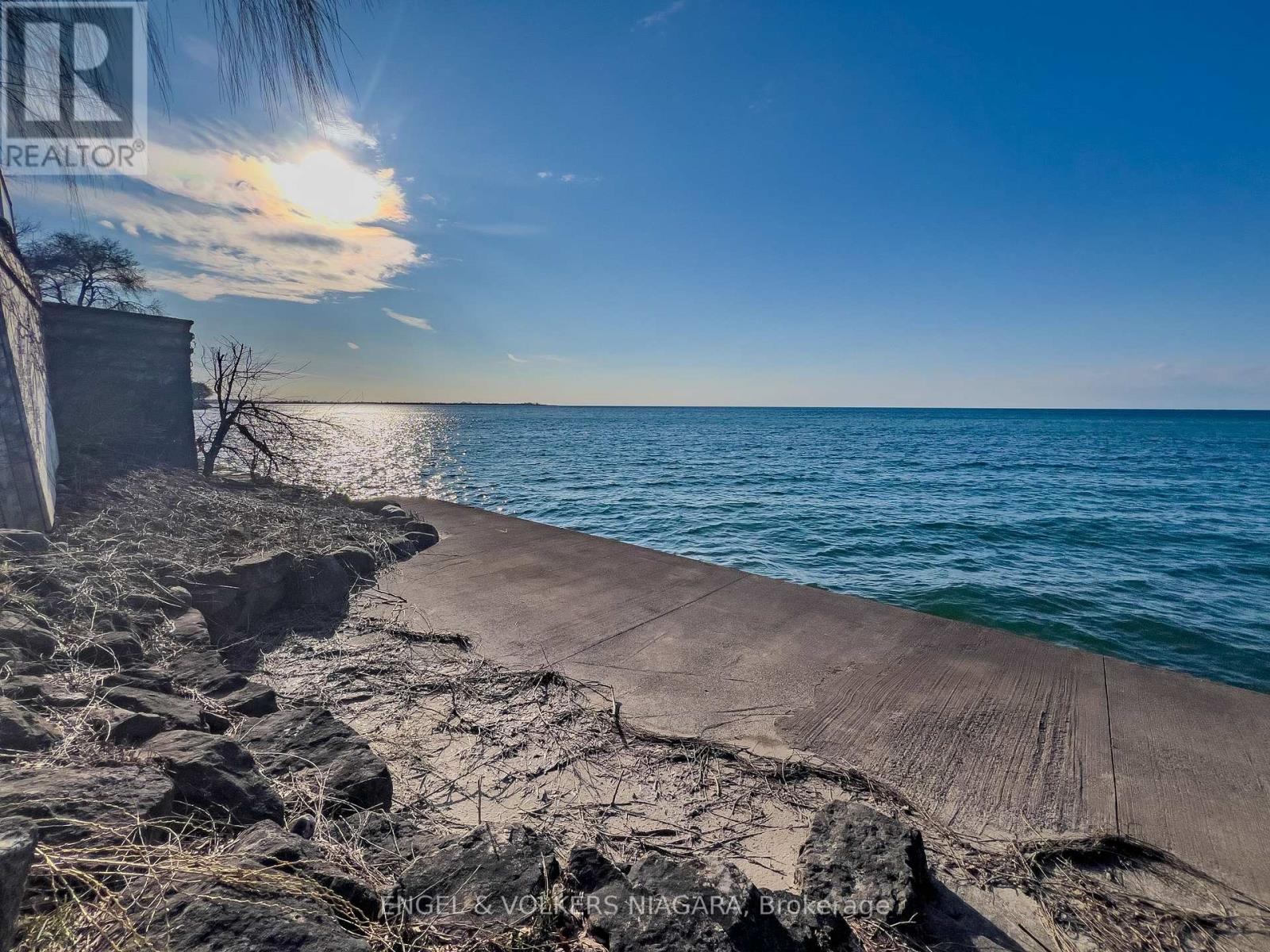2 Bedroom
3 Bathroom
1100 - 1500 sqft
Bungalow
Fireplace
Central Air Conditioning
Forced Air
Waterfront
$1,300,000
Charming waterfront bungalow with stunning views of Lake Ontario. Welcome to your dream waterfront retreat. Nestled in a private desirable waterfront community in sought after Niagara-on-the-Lake, this gem has to be seen. Equipped with three distinct seating areas perfect for entertaining, you can enjoy the views of the Toronto skyline from the patio, the raised deck and the concert dock. Fully renovated open concept kitchen with Quartz countertops and oversized island with seating. The kitchen boasts built in stainless steel appliances and overlooks the breakfast nook. The open concept living dining room area complete with crown moulding, wood floors and cozy fireplace complete the look. The second primary bedroom has an electric fireplace, a 3 piece ensuite and overlooks the water. The primary bedroom has a 3 piece with closet. The views, the privacy. the peacefulness must be seen to be appreciated. Contact Listing agent for your private viewing. (id:55499)
Property Details
|
MLS® Number
|
X12196616 |
|
Property Type
|
Single Family |
|
Community Name
|
102 - Lakeshore |
|
Easement
|
Unknown |
|
Features
|
Level, Carpet Free |
|
Parking Space Total
|
2 |
|
Structure
|
Deck, Patio(s), Dock |
|
View Type
|
Lake View, View Of Water, Direct Water View |
|
Water Front Name
|
Lake Ontario |
|
Water Front Type
|
Waterfront |
Building
|
Bathroom Total
|
3 |
|
Bedrooms Above Ground
|
2 |
|
Bedrooms Total
|
2 |
|
Age
|
51 To 99 Years |
|
Amenities
|
Fireplace(s) |
|
Appliances
|
Oven - Built-in, Range, Dishwasher, Dryer, Stove, Washer, Refrigerator |
|
Architectural Style
|
Bungalow |
|
Basement Development
|
Unfinished |
|
Basement Type
|
Partial (unfinished) |
|
Construction Style Attachment
|
Detached |
|
Cooling Type
|
Central Air Conditioning |
|
Exterior Finish
|
Stucco |
|
Fire Protection
|
Security System |
|
Fireplace Present
|
Yes |
|
Foundation Type
|
Block |
|
Half Bath Total
|
1 |
|
Heating Fuel
|
Propane |
|
Heating Type
|
Forced Air |
|
Stories Total
|
1 |
|
Size Interior
|
1100 - 1500 Sqft |
|
Type
|
House |
|
Utility Water
|
Dug Well |
Parking
Land
|
Access Type
|
Public Road, Private Docking |
|
Acreage
|
No |
|
Sewer
|
Holding Tank |
|
Size Depth
|
145 Ft |
|
Size Frontage
|
54 Ft |
|
Size Irregular
|
54 X 145 Ft |
|
Size Total Text
|
54 X 145 Ft |
|
Surface Water
|
Lake/pond |
|
Zoning Description
|
R |
Rooms
| Level |
Type |
Length |
Width |
Dimensions |
|
Main Level |
Kitchen |
18.9 m |
13.4 m |
18.9 m x 13.4 m |
|
Main Level |
Dining Room |
16.2 m |
12.5 m |
16.2 m x 12.5 m |
|
Main Level |
Living Room |
21.6 m |
13.3 m |
21.6 m x 13.3 m |
|
Main Level |
Primary Bedroom |
11.6 m |
13.3 m |
11.6 m x 13.3 m |
|
Main Level |
Bedroom 2 |
12.4 m |
10.1 m |
12.4 m x 10.1 m |
|
Main Level |
Bathroom |
8.11 m |
4.3 m |
8.11 m x 4.3 m |
|
Main Level |
Bathroom |
8.1 m |
5.3 m |
8.1 m x 5.3 m |
|
Main Level |
Bathroom |
6.6 m |
4.3 m |
6.6 m x 4.3 m |
https://www.realtor.ca/real-estate/28417013/22-firelane-11-a-lane-niagara-on-the-lake-lakeshore-102-lakeshore












