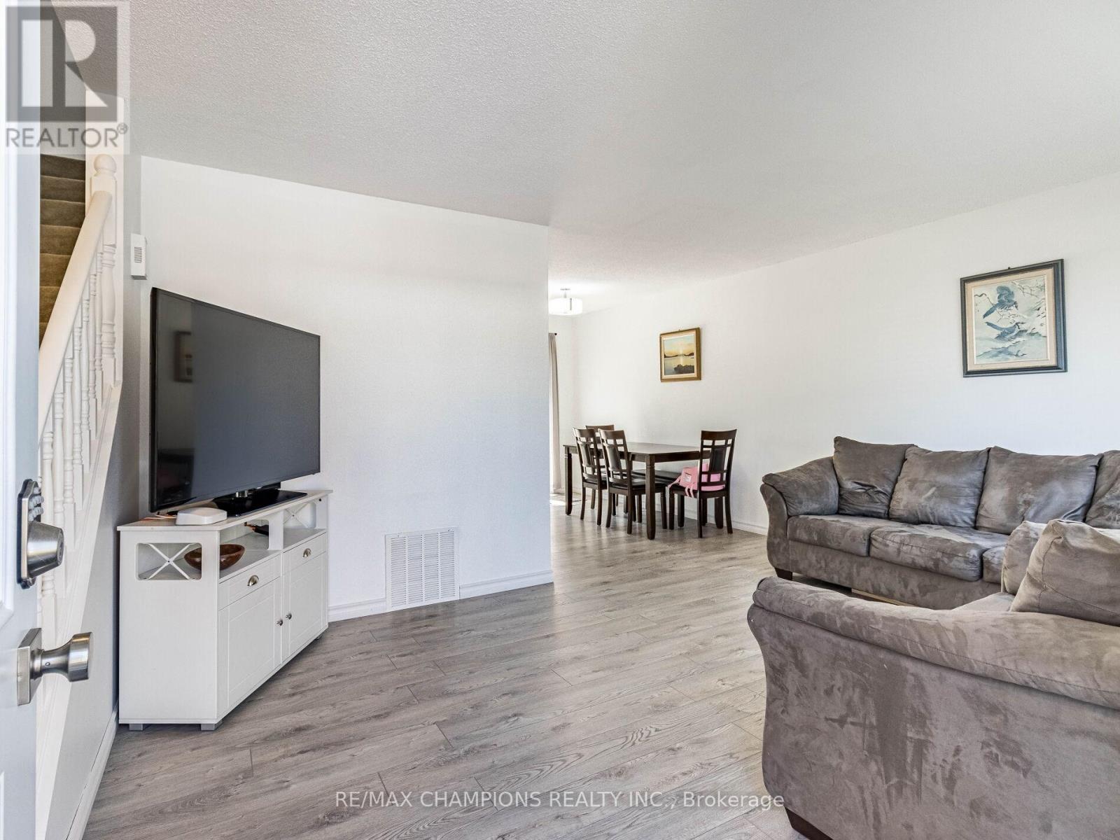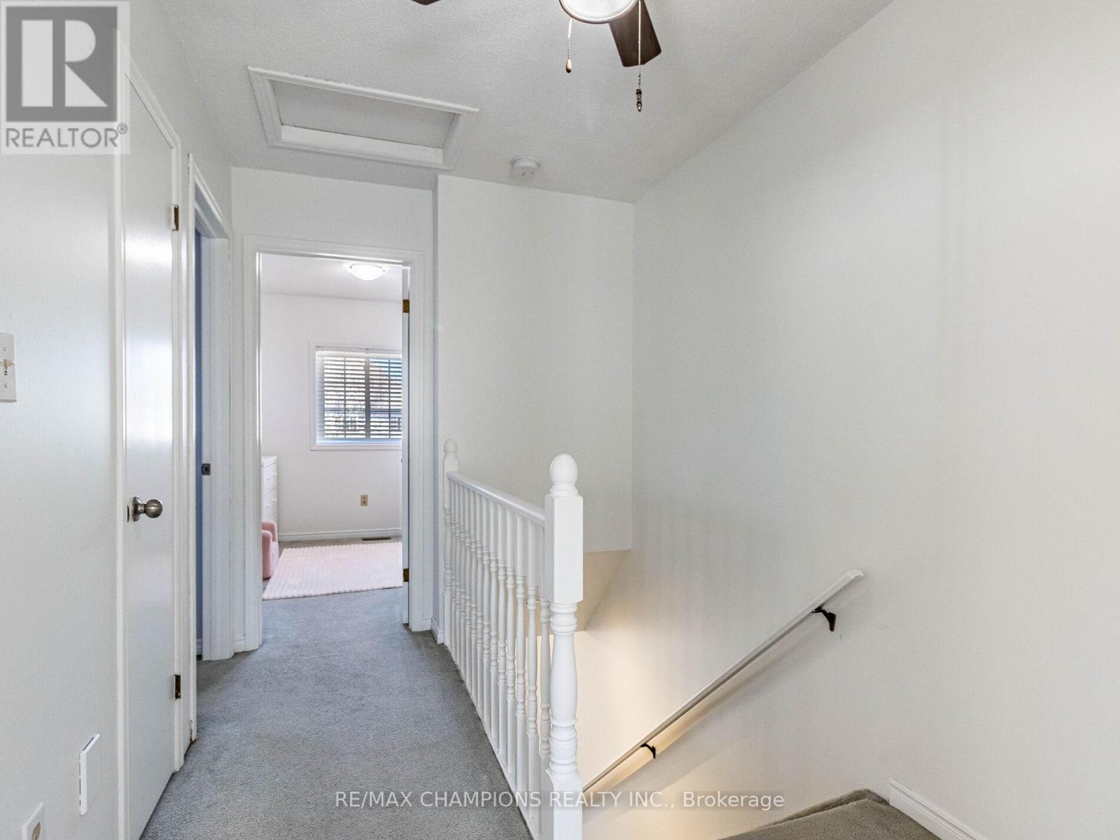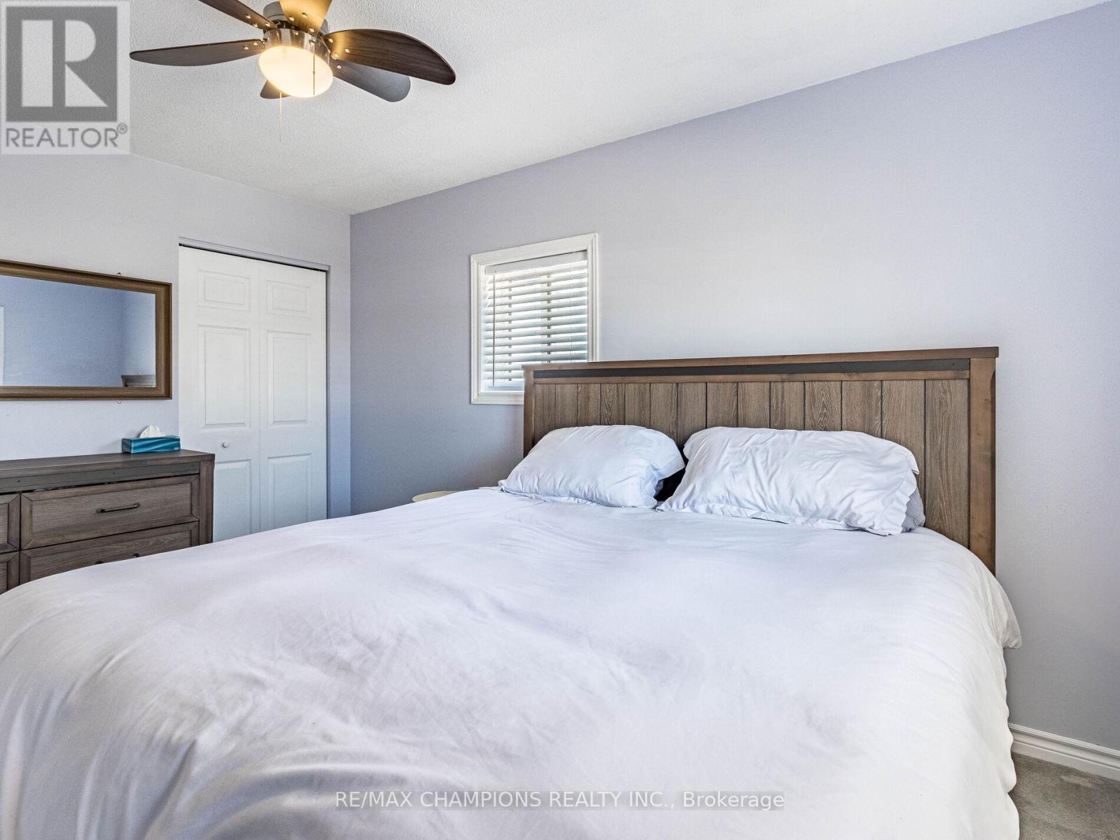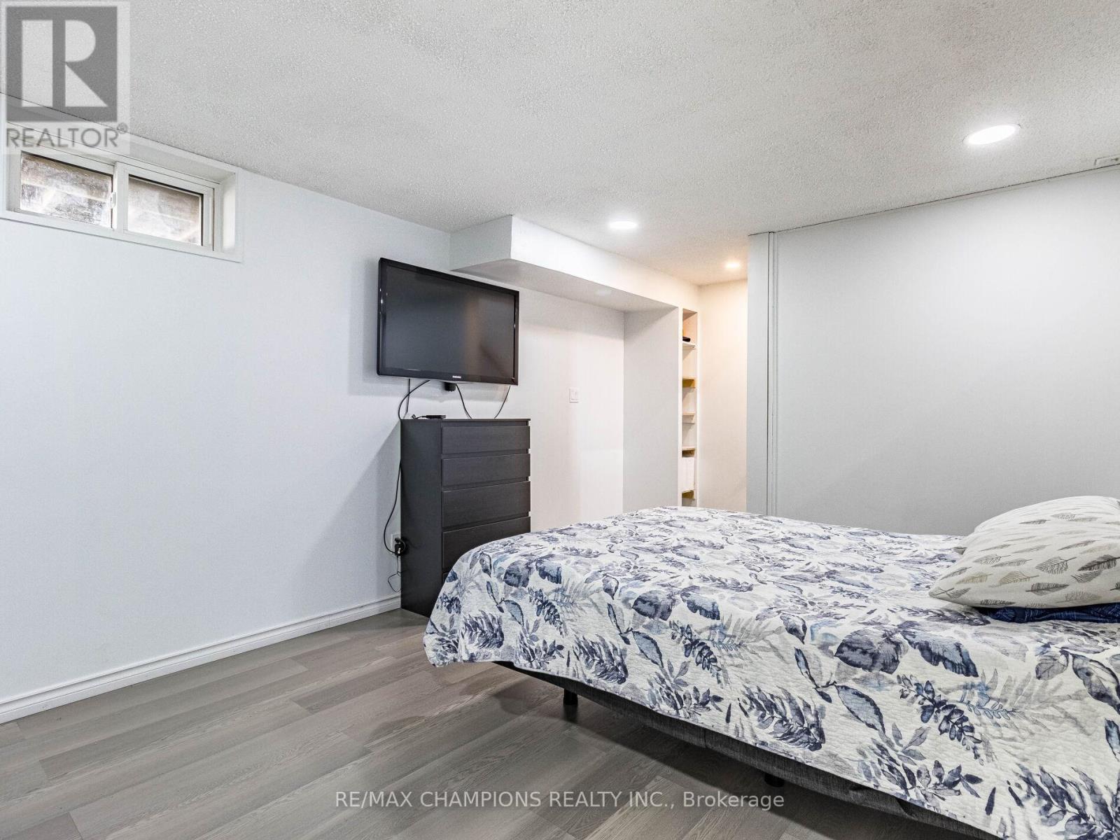3 Bedroom
2 Bathroom
700 - 1100 sqft
Central Air Conditioning
Forced Air
$539,000
Gorgeous Clean 3 Bedrooms Freehold End-Unit Townhouse (Just Like Semi Detached), NO CONDO FEE TO PAY, Recently Renovated And Freshly Painted. New Laminate Flooring On Main Level, Pot Lights In Basement. Nice Layout - Upgraded Kitchen With New Patio Door (2024), New Front Door (2025), Window Coverings Replaced Recently, Open Concept Layout W/ Upgraded Lighting Opening To Backyard, Close To Rec Facilities. One Bedroom Finished Basement With Renovated Washroom For Added Living Space, Step Outside To Your Private Backyard With Newly Built Deck With Private Fencing And A Tool Shed (2019), Furnace & AC Replaced In 2018! New Fridge And Stove (2019). POT LIGHTS AND SO MUCH MORE WITH Abundant NATURAL LIGHT, EXCELLENT LOCATION THIS TRULY IS THE ONE! (id:55499)
Property Details
|
MLS® Number
|
X12106235 |
|
Property Type
|
Single Family |
|
Community Name
|
Arthur |
|
Amenities Near By
|
Park |
|
Features
|
Cul-de-sac |
|
Parking Space Total
|
2 |
|
Structure
|
Shed |
Building
|
Bathroom Total
|
2 |
|
Bedrooms Above Ground
|
3 |
|
Bedrooms Total
|
3 |
|
Age
|
31 To 50 Years |
|
Appliances
|
Dryer, Stove, Washer, Window Coverings, Refrigerator |
|
Basement Development
|
Finished |
|
Basement Type
|
Full (finished) |
|
Construction Style Attachment
|
Attached |
|
Cooling Type
|
Central Air Conditioning |
|
Exterior Finish
|
Aluminum Siding, Brick |
|
Foundation Type
|
Concrete |
|
Heating Fuel
|
Natural Gas |
|
Heating Type
|
Forced Air |
|
Stories Total
|
2 |
|
Size Interior
|
700 - 1100 Sqft |
|
Type
|
Row / Townhouse |
|
Utility Water
|
Municipal Water |
Parking
Land
|
Acreage
|
No |
|
Fence Type
|
Fenced Yard |
|
Land Amenities
|
Park |
|
Sewer
|
Sanitary Sewer |
|
Size Depth
|
103 Ft |
|
Size Frontage
|
30 Ft ,10 In |
|
Size Irregular
|
30.9 X 103 Ft ; Freehold End-unit Townhome, No Condo Fee |
|
Size Total Text
|
30.9 X 103 Ft ; Freehold End-unit Townhome, No Condo Fee|under 1/2 Acre |
Rooms
| Level |
Type |
Length |
Width |
Dimensions |
|
Second Level |
Primary Bedroom |
4.02 m |
3.01 m |
4.02 m x 3.01 m |
|
Second Level |
Bedroom 2 |
3.41 m |
3.65 m |
3.41 m x 3.65 m |
|
Second Level |
Bedroom 3 |
3.01 m |
2.74 m |
3.01 m x 2.74 m |
|
Main Level |
Living Room |
3.47 m |
5.75 m |
3.47 m x 5.75 m |
|
Main Level |
Dining Room |
3.62 m |
2.35 m |
3.62 m x 2.35 m |
|
Main Level |
Kitchen |
3.47 m |
2.28 m |
3.47 m x 2.28 m |
Utilities
https://www.realtor.ca/real-estate/28220356/22-farrell-lane-wellington-north-arthur-arthur



















































