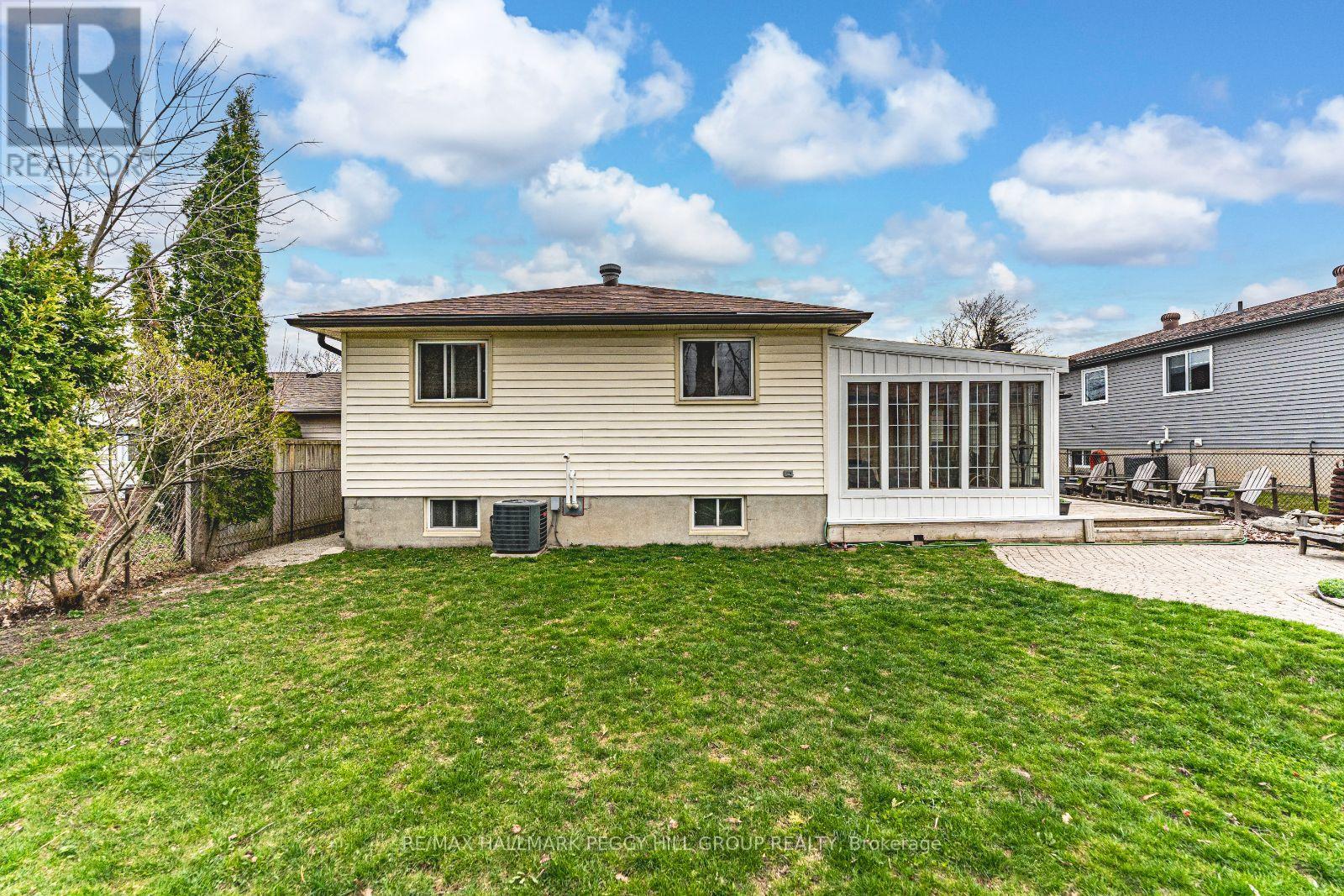4 Bedroom
2 Bathroom
1100 - 1500 sqft
Raised Bungalow
Fireplace
Central Air Conditioning
Forced Air
$729,000
LIVE CLOSE TO IT ALL IN THIS WELL-MAINTAINED & INVITING RAISED BUNGALOW! This well-maintained raised bungalow in Barries Sunnidale neighbourhood offers everyday comfort in a location that puts parks, schools, and amenities within easy reach. Walk to West Bayfield Elementary School, Livingstone Park and nearby transit, or take a quick drive to Bayfield Street for a wide selection of shopping and dining. The East Bayfield Community Centre, Barrie Sports Dome and fitness facilities are all close by. Set on a 55 x 110 ft lot, this home welcomes you with a brick front, neat landscaping and an interlock walkway leading to the covered front entry. Step inside the foyer with convenient access to the garage, sunroom and main level. The open-concept layout features hardwood flooring and bright windows that bring warmth into the living, dining and kitchen areas. The kitchen has been tastefully updated with quartz countertops, a centre island and refaced cabinetry, making everyday meal prep a pleasure. A well-equipped 4-piece bathroom serves three main floor bedrooms, while the fully finished basement offers in-law potential with a cozy rec room with fireplace, fourth bedroom and a 3-piece bath. Spend your mornings in the fully screened sunroom with a coffee in hand, listening to the birds and enjoying peaceful views of the backyard pond. A side deck, patio and shed with hydro complete the private, fenced yard. With a double-car garage and a sump pump equipped with a marine backup battery, this #HomeToStay is ready to meet your needs inside and out! (id:55499)
Open House
This property has open houses!
Starts at:
12:00 pm
Ends at:
2:00 pm
Property Details
|
MLS® Number
|
S12126753 |
|
Property Type
|
Single Family |
|
Community Name
|
Sunnidale |
|
Amenities Near By
|
Park, Place Of Worship, Public Transit, Schools |
|
Features
|
Flat Site, Dry, Sump Pump |
|
Parking Space Total
|
4 |
|
Structure
|
Deck, Shed |
Building
|
Bathroom Total
|
2 |
|
Bedrooms Above Ground
|
3 |
|
Bedrooms Below Ground
|
1 |
|
Bedrooms Total
|
4 |
|
Age
|
31 To 50 Years |
|
Amenities
|
Fireplace(s) |
|
Appliances
|
Garage Door Opener Remote(s), Water Softener, Dishwasher, Dryer, Garage Door Opener, Stove, Washer, Refrigerator |
|
Architectural Style
|
Raised Bungalow |
|
Basement Development
|
Finished |
|
Basement Type
|
Full (finished) |
|
Construction Style Attachment
|
Detached |
|
Cooling Type
|
Central Air Conditioning |
|
Exterior Finish
|
Brick, Vinyl Siding |
|
Fire Protection
|
Smoke Detectors |
|
Fireplace Present
|
Yes |
|
Fireplace Total
|
1 |
|
Foundation Type
|
Poured Concrete |
|
Heating Fuel
|
Natural Gas |
|
Heating Type
|
Forced Air |
|
Stories Total
|
1 |
|
Size Interior
|
1100 - 1500 Sqft |
|
Type
|
House |
|
Utility Water
|
Municipal Water |
Parking
|
Attached Garage
|
|
|
Garage
|
|
|
Inside Entry
|
|
Land
|
Acreage
|
No |
|
Fence Type
|
Fenced Yard |
|
Land Amenities
|
Park, Place Of Worship, Public Transit, Schools |
|
Sewer
|
Sanitary Sewer |
|
Size Depth
|
110 Ft |
|
Size Frontage
|
55 Ft |
|
Size Irregular
|
55 X 110 Ft |
|
Size Total Text
|
55 X 110 Ft|under 1/2 Acre |
|
Zoning Description
|
R2 |
Rooms
| Level |
Type |
Length |
Width |
Dimensions |
|
Basement |
Recreational, Games Room |
6.91 m |
5.87 m |
6.91 m x 5.87 m |
|
Basement |
Bedroom 4 |
3.17 m |
4.9 m |
3.17 m x 4.9 m |
|
Main Level |
Kitchen |
3.07 m |
3.53 m |
3.07 m x 3.53 m |
|
Main Level |
Dining Room |
3.1 m |
2.79 m |
3.1 m x 2.79 m |
|
Main Level |
Living Room |
3.86 m |
3.89 m |
3.86 m x 3.89 m |
|
Main Level |
Primary Bedroom |
3.02 m |
4.11 m |
3.02 m x 4.11 m |
|
Main Level |
Bedroom 2 |
3.96 m |
3.05 m |
3.96 m x 3.05 m |
|
Main Level |
Bedroom 3 |
2.87 m |
3 m |
2.87 m x 3 m |
|
Ground Level |
Foyer |
1.96 m |
4.5 m |
1.96 m x 4.5 m |
|
Ground Level |
Sunroom |
3.45 m |
5.94 m |
3.45 m x 5.94 m |
Utilities
|
Cable
|
Available |
|
Sewer
|
Installed |
https://www.realtor.ca/real-estate/28265634/22-coles-street-barrie-sunnidale-sunnidale



























