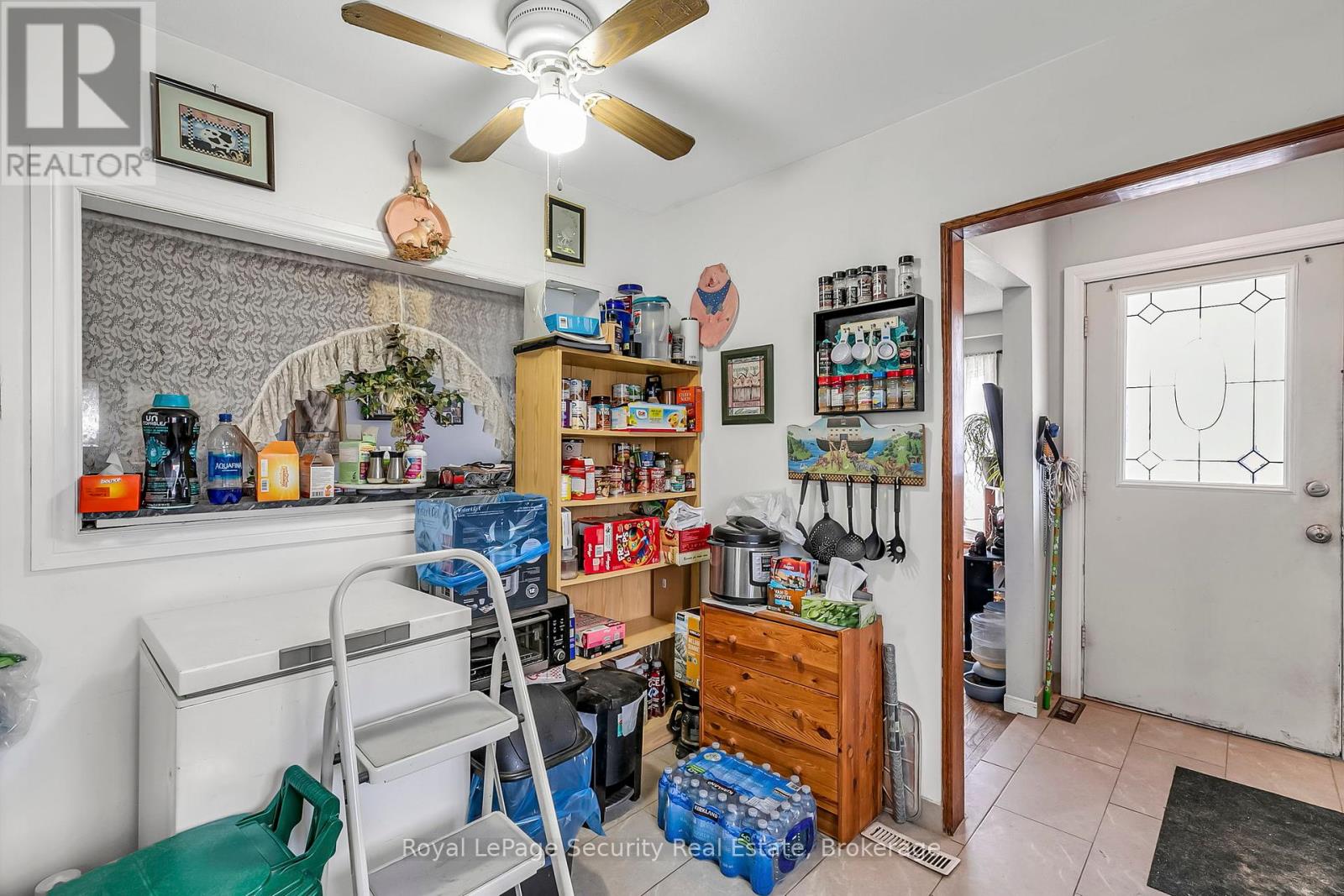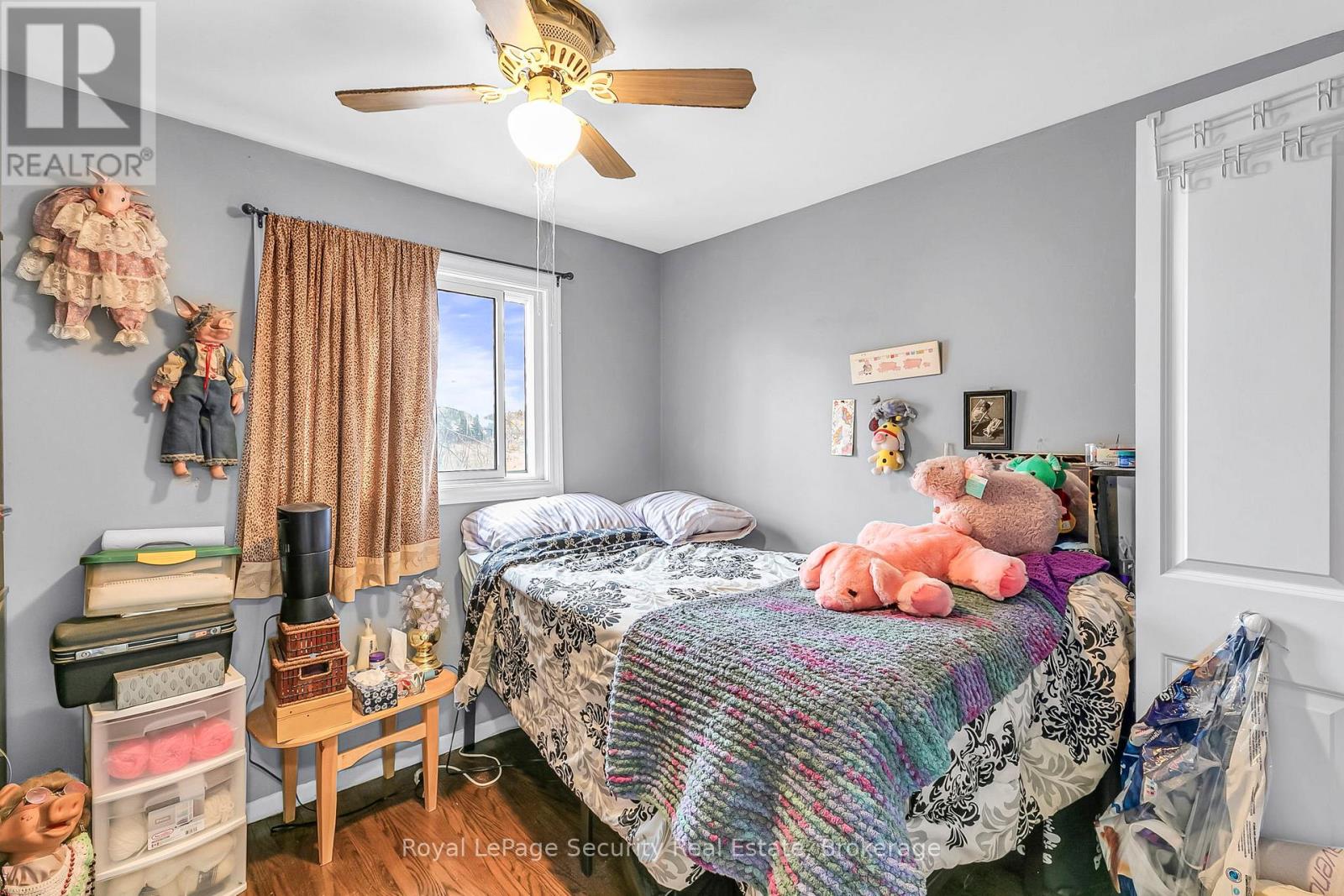4 Bedroom
2 Bathroom
Central Air Conditioning
Forced Air
$645,000
Welcome to 22 Burbank Place, a fantastic bungalow situated on a quiet cul-de-sac in Barrie. This property features two separate entrances, two kitchens, and private laundry for each unit, making it an excellent opportunity for investors or those looking for a multi-family home. The main floor unit offers two spacious bedrooms and was renovated in 2017 with an updated kitchen, bathroom, and flooring. It is currently tenant-occupied on a month-to-month lease at$1,900 per month. The basement apartment has also been renovated and is vacant, allowing the new owner to set their own rent or move in and enjoy the additional income from the upstairs unit. With its prime location, modern updates, and income potential, this home is a rare find. Don't miss your chance to own this versatile property and schedule your viewing today! (id:55499)
Property Details
|
MLS® Number
|
S12048080 |
|
Property Type
|
Single Family |
|
Community Name
|
Grove East |
|
Parking Space Total
|
3 |
Building
|
Bathroom Total
|
2 |
|
Bedrooms Above Ground
|
2 |
|
Bedrooms Below Ground
|
2 |
|
Bedrooms Total
|
4 |
|
Appliances
|
Dryer, Two Stoves, Washer, Two Refrigerators |
|
Basement Features
|
Apartment In Basement, Separate Entrance |
|
Basement Type
|
N/a |
|
Construction Style Attachment
|
Semi-detached |
|
Construction Style Split Level
|
Backsplit |
|
Cooling Type
|
Central Air Conditioning |
|
Exterior Finish
|
Brick |
|
Foundation Type
|
Concrete |
|
Heating Fuel
|
Natural Gas |
|
Heating Type
|
Forced Air |
|
Type
|
House |
|
Utility Water
|
Municipal Water |
Parking
Land
|
Acreage
|
No |
|
Sewer
|
Sanitary Sewer |
|
Size Depth
|
97 Ft ,10 In |
|
Size Frontage
|
26 Ft ,10 In |
|
Size Irregular
|
26.87 X 97.91 Ft ; 67.06ft X 97.91ft X 26.87ft X 69.98ft |
|
Size Total Text
|
26.87 X 97.91 Ft ; 67.06ft X 97.91ft X 26.87ft X 69.98ft |
Rooms
| Level |
Type |
Length |
Width |
Dimensions |
|
Basement |
Kitchen |
3 m |
3 m |
3 m x 3 m |
|
Basement |
Living Room |
3.6 m |
4.5 m |
3.6 m x 4.5 m |
|
Lower Level |
Bedroom 3 |
3 m |
2.1 m |
3 m x 2.1 m |
|
Lower Level |
Bedroom 4 |
3 m |
2.1 m |
3 m x 2.1 m |
|
Main Level |
Kitchen |
3.2 m |
3.2 m |
3.2 m x 3.2 m |
|
Main Level |
Living Room |
4.27 m |
3.6 m |
4.27 m x 3.6 m |
|
Main Level |
Den |
2.7 m |
3.3 m |
2.7 m x 3.3 m |
|
Upper Level |
Primary Bedroom |
3.6 m |
3.3 m |
3.6 m x 3.3 m |
|
Upper Level |
Bedroom 2 |
2.7 m |
2.5 m |
2.7 m x 2.5 m |
https://www.realtor.ca/real-estate/28088855/22-burbank-place-barrie-grove-east-grove-east





































