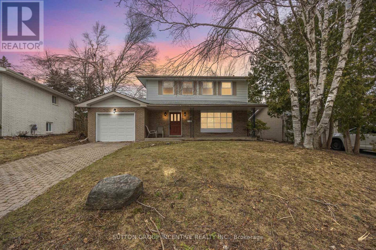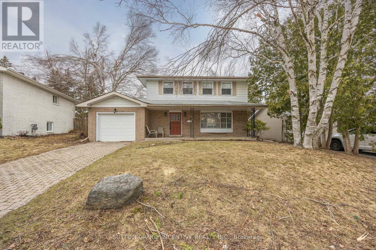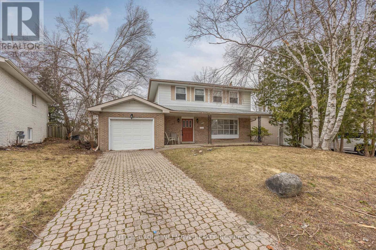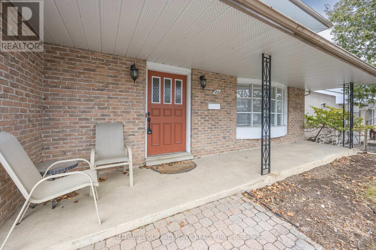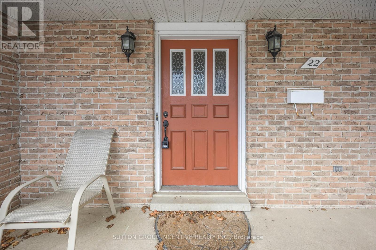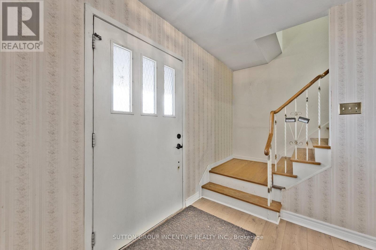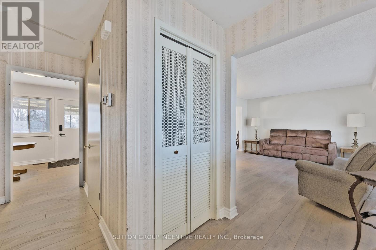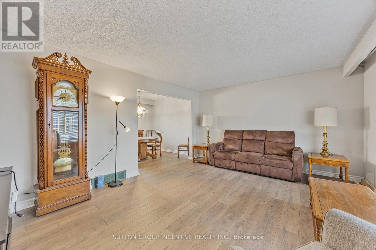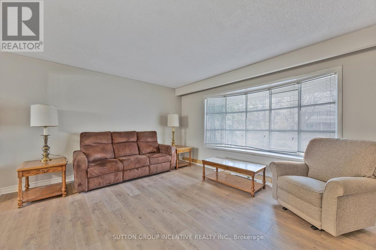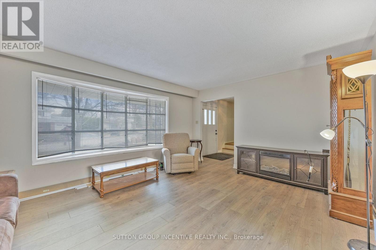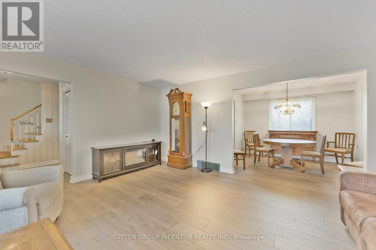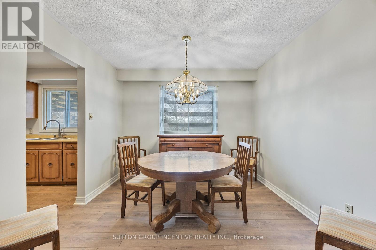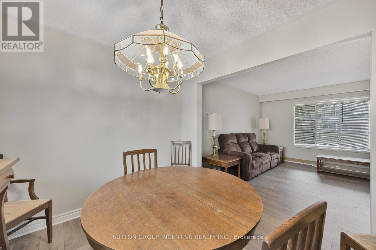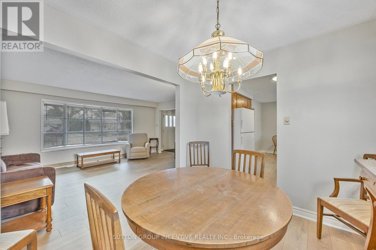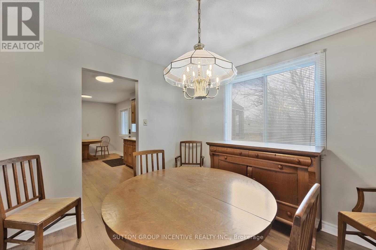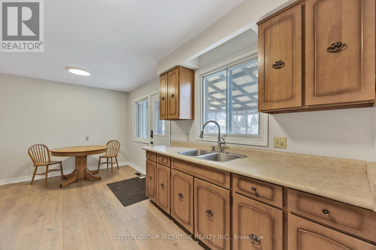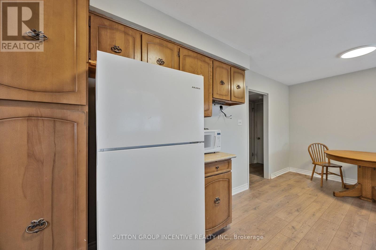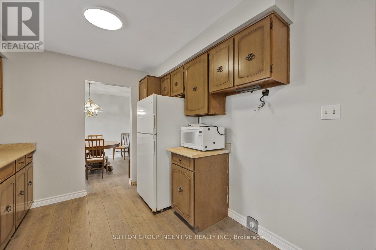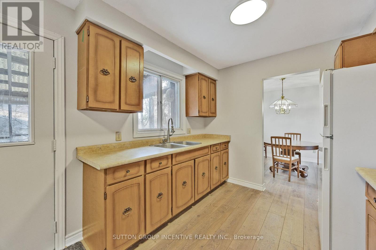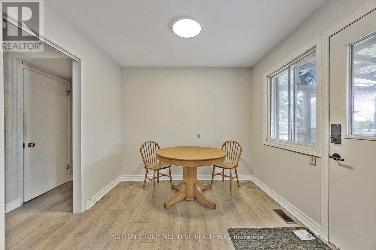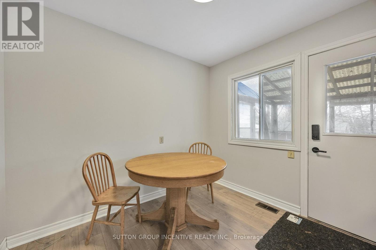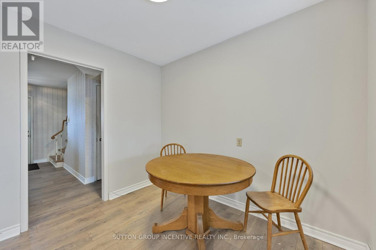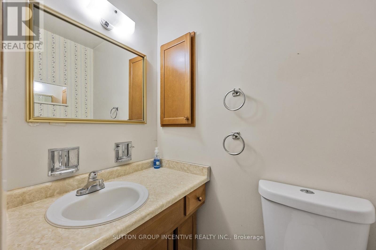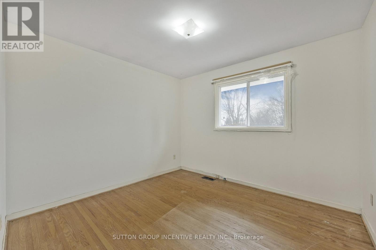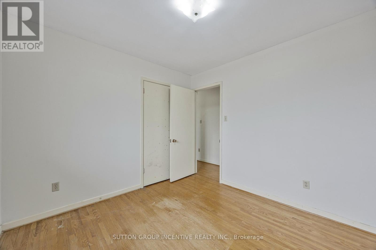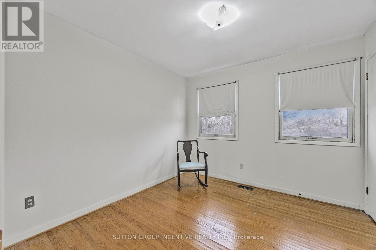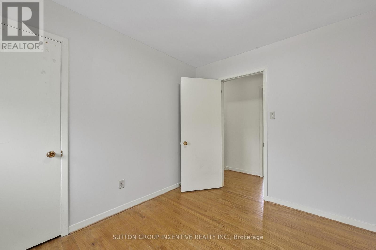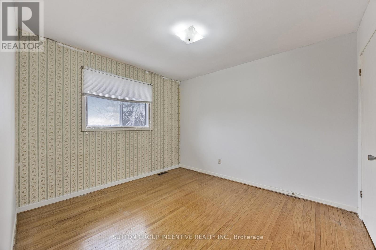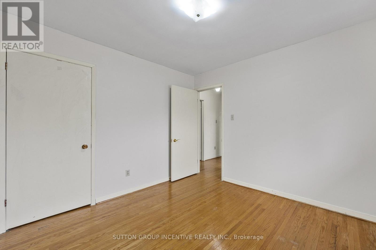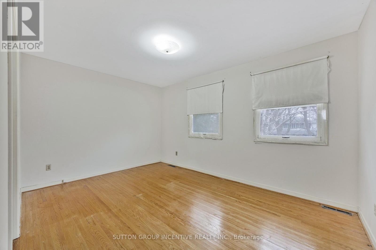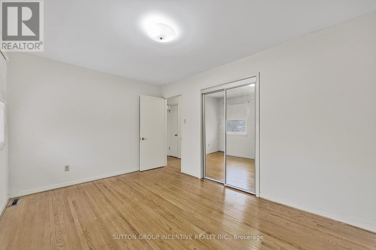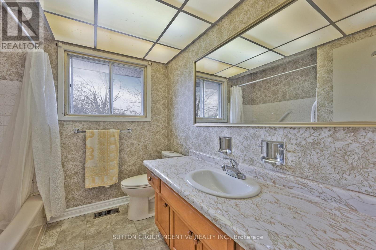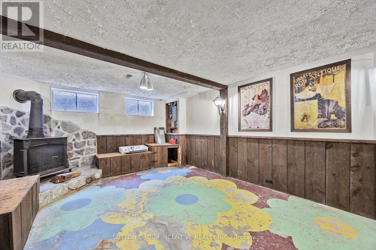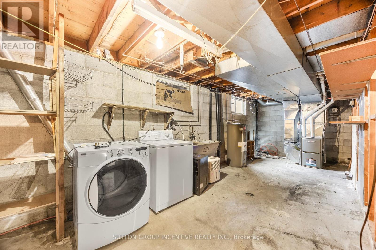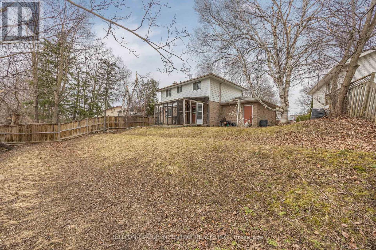22 Belcourt Avenue Barrie (Grove East), Ontario L4M 4E3
4 Bedroom
2 Bathroom
1100 - 1500 sqft
Fireplace
Forced Air
$750,000
PRIME EAST END LOCATION! 4 BEDROOM HOME ON A HIGH DEMAND STREET, LARGE 50' X 117' LOT (80' WIDE AT BACK), ORIGINAL OWNER, NEWER FLOORING ON MAIN LEVEL, ORIGINAL HARDWOOD IN ALL BEDROOMS, PARTIALLY FINISHED BASEMENT, NEW FURNACE 12/2024, X-L DRIVEWAY WITH NO SIDEWALKS, ++ WALK TO BEACH/LAKE/WALKING-BIKING TRAIL/HOSPITAL & QUICK 400 ACCESS. QUICK CLOSING AVAILABLE (id:55499)
Property Details
| MLS® Number | S12076058 |
| Property Type | Single Family |
| Community Name | Grove East |
| Amenities Near By | Hospital |
| Equipment Type | None, Water Heater |
| Features | Carpet Free |
| Parking Space Total | 5 |
| Rental Equipment Type | None, Water Heater |
Building
| Bathroom Total | 2 |
| Bedrooms Above Ground | 4 |
| Bedrooms Total | 4 |
| Age | 51 To 99 Years |
| Appliances | Garage Door Opener Remote(s) |
| Basement Development | Partially Finished |
| Basement Type | Full (partially Finished) |
| Construction Style Attachment | Detached |
| Exterior Finish | Brick, Aluminum Siding |
| Fireplace Present | Yes |
| Fireplace Total | 1 |
| Fireplace Type | Woodstove |
| Flooring Type | Hardwood |
| Foundation Type | Block |
| Half Bath Total | 1 |
| Heating Fuel | Natural Gas |
| Heating Type | Forced Air |
| Stories Total | 2 |
| Size Interior | 1100 - 1500 Sqft |
| Type | House |
| Utility Water | Municipal Water |
Parking
| Attached Garage | |
| Garage |
Land
| Acreage | No |
| Land Amenities | Hospital |
| Sewer | Sanitary Sewer |
| Size Depth | 117 Ft |
| Size Frontage | 50 Ft |
| Size Irregular | 50 X 117 Ft ; X 80 Feet Wide At Back |
| Size Total Text | 50 X 117 Ft ; X 80 Feet Wide At Back |
| Surface Water | Lake/pond |
| Zoning Description | Res |
Rooms
| Level | Type | Length | Width | Dimensions |
|---|---|---|---|---|
| Second Level | Bedroom | 3.05 m | 3.05 m | 3.05 m x 3.05 m |
| Second Level | Bedroom 2 | 3.05 m | 4.01 m | 3.05 m x 4.01 m |
| Second Level | Bedroom 3 | 3.05 m | 3.36 m | 3.05 m x 3.36 m |
| Second Level | Bedroom 4 | 2.99 m | 3.11 m | 2.99 m x 3.11 m |
| Main Level | Living Room | 3.97 m | 4.97 m | 3.97 m x 4.97 m |
| Main Level | Dining Room | 2.81 m | 3.05 m | 2.81 m x 3.05 m |
| Main Level | Kitchen | 2.81 m | 5.16 m | 2.81 m x 5.16 m |
https://www.realtor.ca/real-estate/28152362/22-belcourt-avenue-barrie-grove-east-grove-east
Interested?
Contact us for more information

