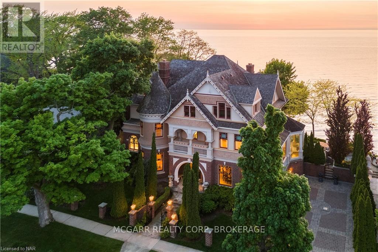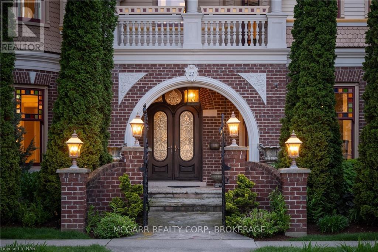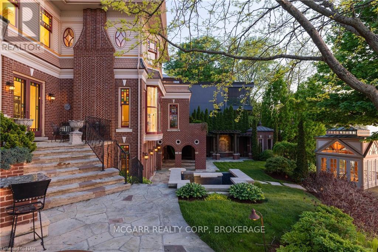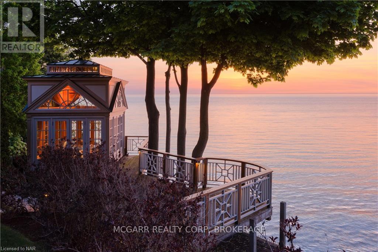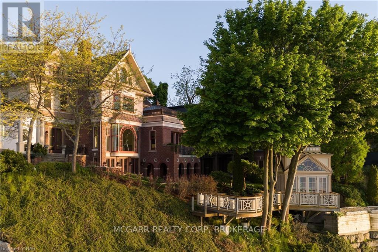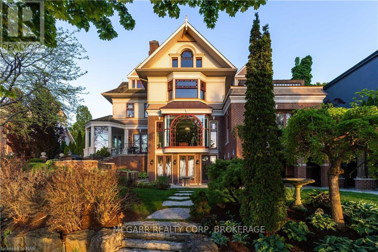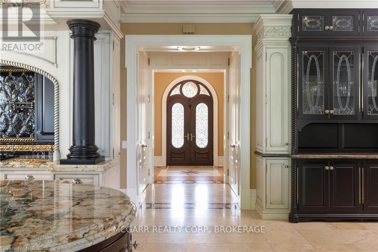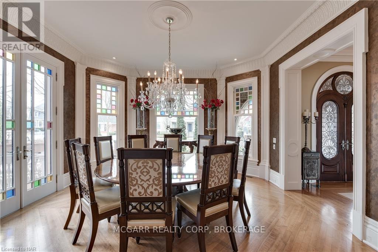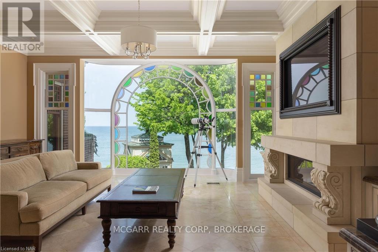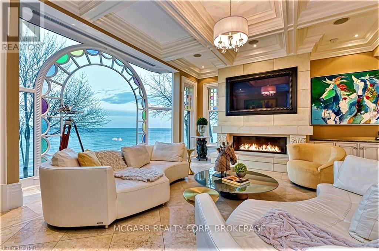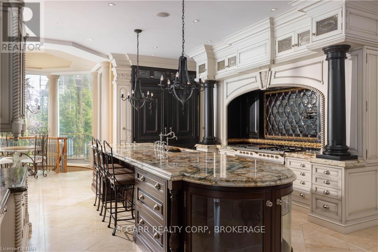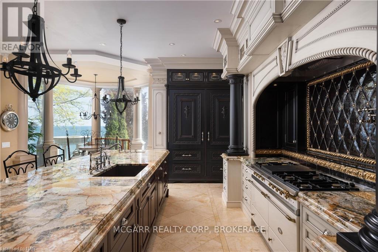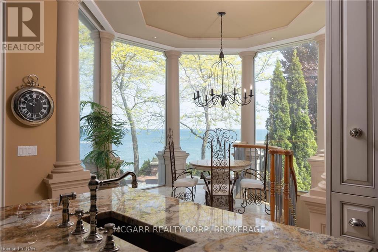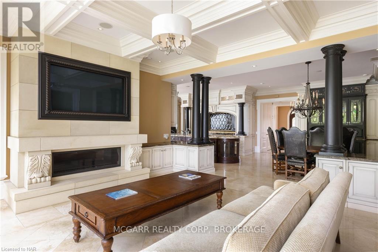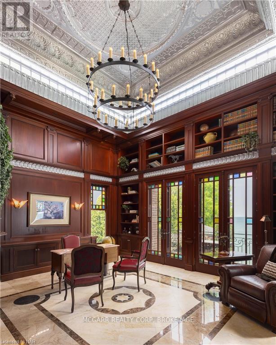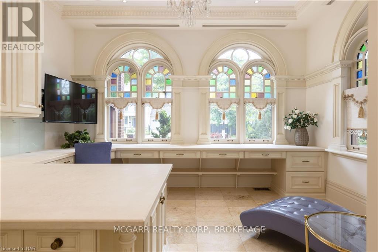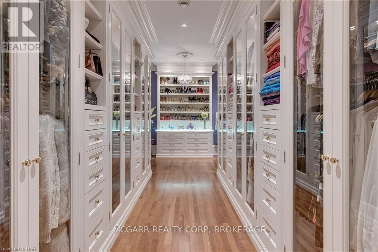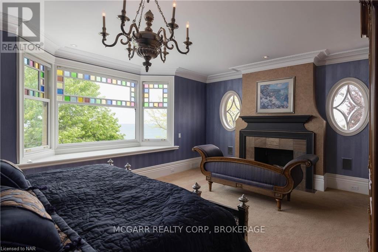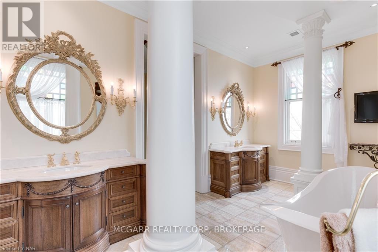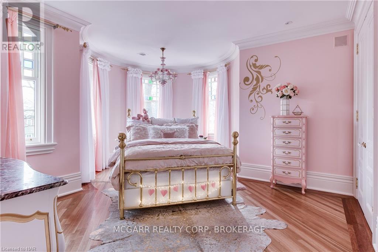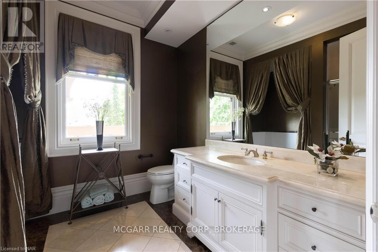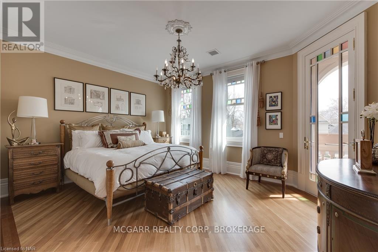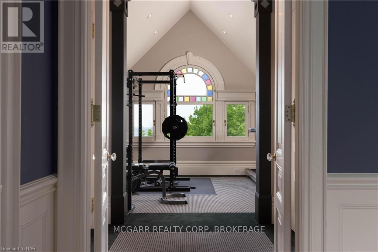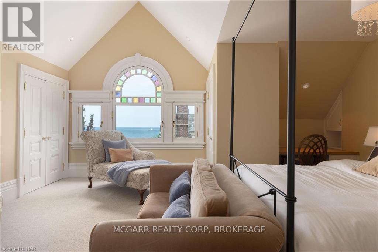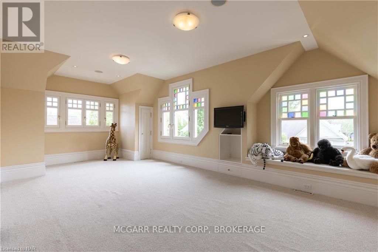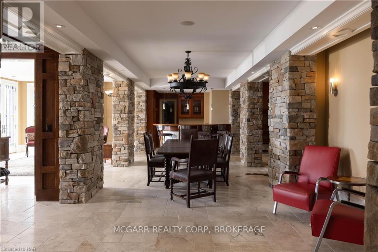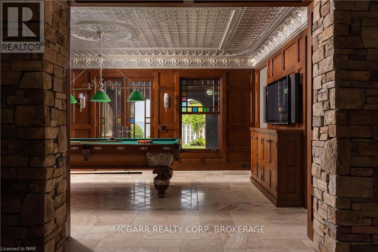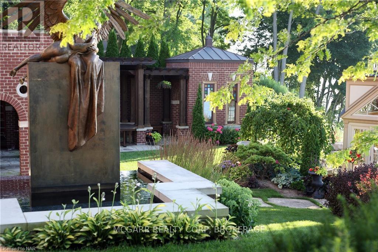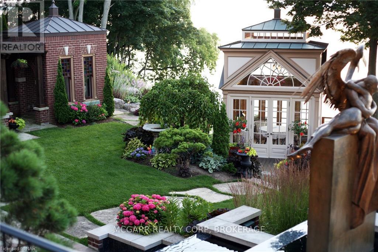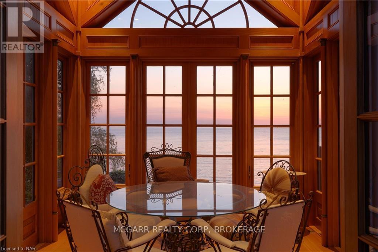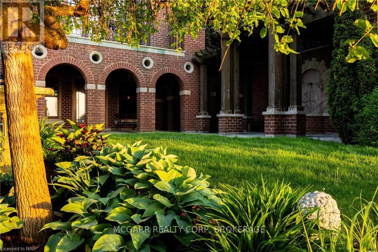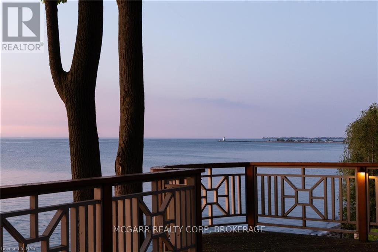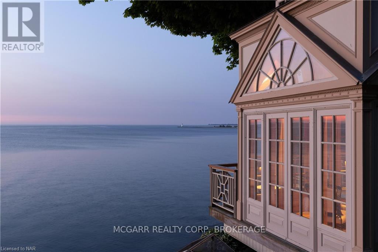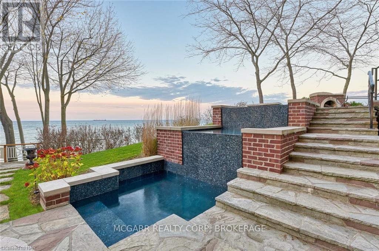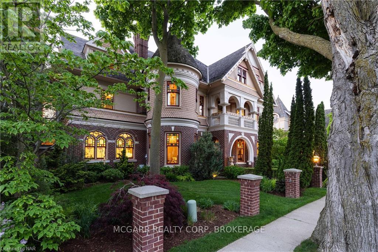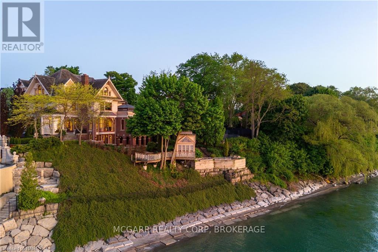6 Bedroom
5 Bathroom
5000 - 100000 sqft
Fireplace
Inground Pool
Central Air Conditioning
Forced Air
Waterfront
Landscaped, Lawn Sprinkler
$4,800,000
A majestic Victorian Queen Anne Manor gracefully perched on the shores of Lake Ontario. This grand home is the epitome of blending historic charm with impeccable modern construction for a unique living experience. The exterior's exquisite detailing includes coloured glass windows, turrets, wrap-around porches, balconies, + impressive chimneys. Meticulously landscaped grounds set the stage for what lies beyond the custom leaded glass front doors. Inside be captivated by custom curved glass, grand hallways, opulent chandeliers, cherrywood floors, heated limestone, plaster cornices, carved fireplaces, 12-inch baseboards, intricate trim work, deep panelled door frames with solid doors adorned by impressive hardware. The formal dining room & parlour showcase extraordinary materials & craftsmanship. The living spaces offer expansive custom glass windows with stunning views of the lake & Toronto. The kitchen features a LaCanche range, custom cabinetry, & hand-carved cherry cabinets. The breakfast nook w. curved glass connects seamlessly to a multi-level flagstone patio. This home includes a distinguished mahogany office/library with 16-foot tin ceilings, built-in bookcases, and a balcony overlooking the water. Plus a 2nd beautifully trimmed home office/studio. A grand spiral staircase & elevator leads you across 4 floors. You will find 6 spacious bedrooms - the suite, w. fireplace, walk-in closets, & abundant lake views. The lower walkout level features a sitting room, bar with a walk-in wine cellar, & English Billiards room. The outdoor living space is a dream - al fresco dining area, fireplace, & a water feature that doubles as a plunge pool. The mahogany conservatory offers a sheltered spot to watch sunsets, & storms over Lake Ontario. Enjoy your private beachfront for ultimate relaxation. 22 Bayview is a masterclass in blending historical authenticity with modern luxury, offering an unparalleled living experience. Feel secure with the engineered break wall protection. (id:55499)
Property Details
|
MLS® Number
|
X12126775 |
|
Property Type
|
Single Family |
|
Community Name
|
438 - Port Dalhousie |
|
Amenities Near By
|
Beach, Marina, Schools |
|
Easement
|
Unknown, None |
|
Features
|
Gazebo, Atrium/sunroom |
|
Parking Space Total
|
9 |
|
Pool Type
|
Inground Pool |
|
Structure
|
Patio(s), Porch |
|
View Type
|
Lake View, View Of Water, Direct Water View |
|
Water Front Name
|
Lake Ontario |
|
Water Front Type
|
Waterfront |
Building
|
Bathroom Total
|
5 |
|
Bedrooms Above Ground
|
6 |
|
Bedrooms Total
|
6 |
|
Age
|
16 To 30 Years |
|
Amenities
|
Fireplace(s) |
|
Appliances
|
Barbeque, Garage Door Opener Remote(s), Central Vacuum, Water Meter, Dishwasher, Dryer, Garage Door Opener, Water Heater, Microwave, Oven, Hood Fan, Range, Washer, Refrigerator |
|
Basement Development
|
Finished |
|
Basement Features
|
Walk Out |
|
Basement Type
|
Full (finished) |
|
Construction Style Attachment
|
Detached |
|
Cooling Type
|
Central Air Conditioning |
|
Exterior Finish
|
Brick, Wood |
|
Fire Protection
|
Alarm System, Security System, Smoke Detectors |
|
Fireplace Present
|
Yes |
|
Fireplace Total
|
5 |
|
Flooring Type
|
Hardwood |
|
Foundation Type
|
Poured Concrete |
|
Half Bath Total
|
2 |
|
Heating Fuel
|
Natural Gas |
|
Heating Type
|
Forced Air |
|
Stories Total
|
3 |
|
Size Interior
|
5000 - 100000 Sqft |
|
Type
|
House |
|
Utility Water
|
Municipal Water |
Parking
|
Attached Garage
|
|
|
Garage
|
|
|
Inside Entry
|
|
Land
|
Access Type
|
Year-round Access |
|
Acreage
|
No |
|
Land Amenities
|
Beach, Marina, Schools |
|
Landscape Features
|
Landscaped, Lawn Sprinkler |
|
Sewer
|
Sanitary Sewer |
|
Size Depth
|
181 Ft ,6 In |
|
Size Frontage
|
105 Ft |
|
Size Irregular
|
105 X 181.5 Ft |
|
Size Total Text
|
105 X 181.5 Ft |
|
Surface Water
|
Lake/pond |
|
Zoning Description
|
R2c |
Rooms
| Level |
Type |
Length |
Width |
Dimensions |
|
Second Level |
Other |
2.87 m |
3.35 m |
2.87 m x 3.35 m |
|
Second Level |
Bedroom |
5.18 m |
5.94 m |
5.18 m x 5.94 m |
|
Main Level |
Living Room |
4.78 m |
5.94 m |
4.78 m x 5.94 m |
|
Main Level |
Office |
4.42 m |
4.57 m |
4.42 m x 4.57 m |
|
Main Level |
Dining Room |
4.8 m |
4.8 m |
4.8 m x 4.8 m |
|
Main Level |
Pantry |
3.91 m |
1.5 m |
3.91 m x 1.5 m |
|
Main Level |
Kitchen |
5.74 m |
4.72 m |
5.74 m x 4.72 m |
|
Main Level |
Dining Room |
4.57 m |
4.57 m |
4.57 m x 4.57 m |
|
Main Level |
Family Room |
6.05 m |
5.92 m |
6.05 m x 5.92 m |
|
Main Level |
Office |
5.99 m |
4.72 m |
5.99 m x 4.72 m |
|
Main Level |
Other |
3.45 m |
6.1 m |
3.45 m x 6.1 m |
Utilities
|
Cable
|
Installed |
|
Electricity
|
Installed |
|
Sewer
|
Installed |
https://www.realtor.ca/real-estate/28265522/22-bayview-drive-st-catharines-port-dalhousie-438-port-dalhousie

