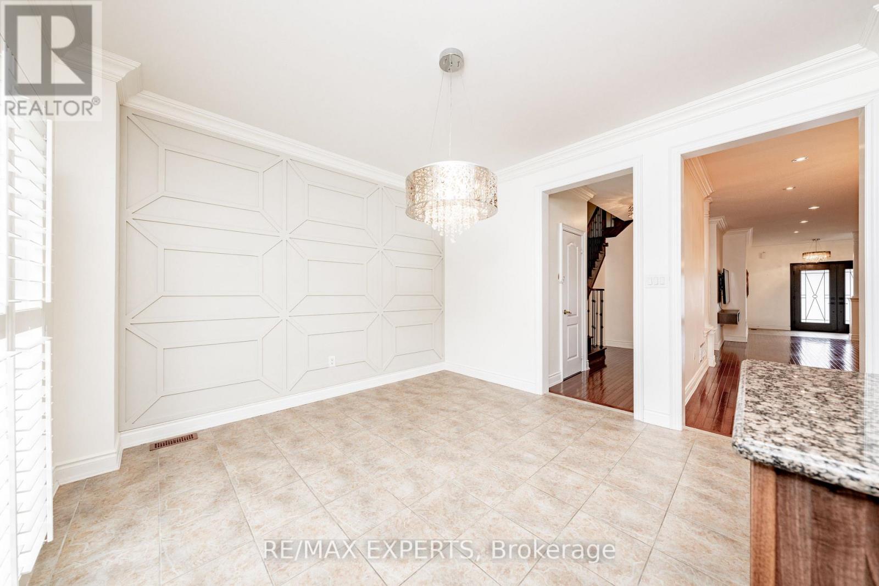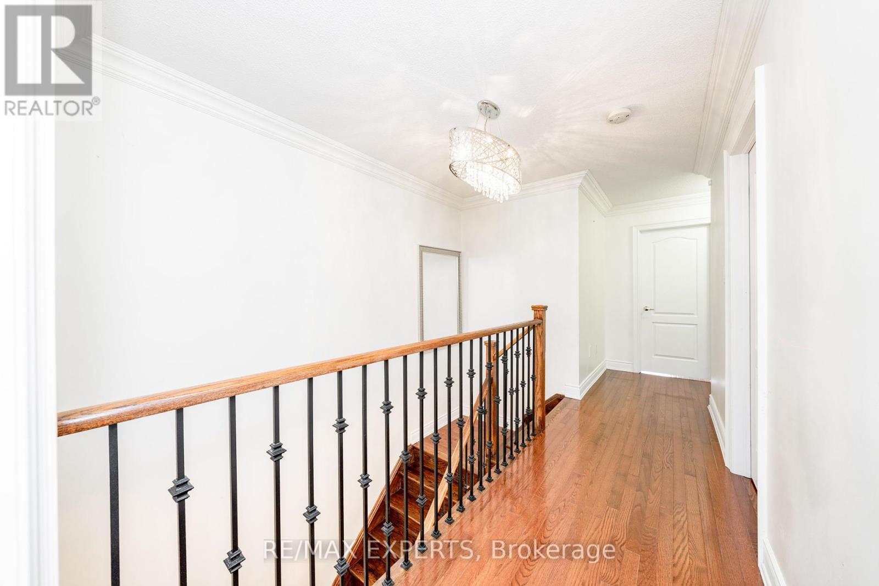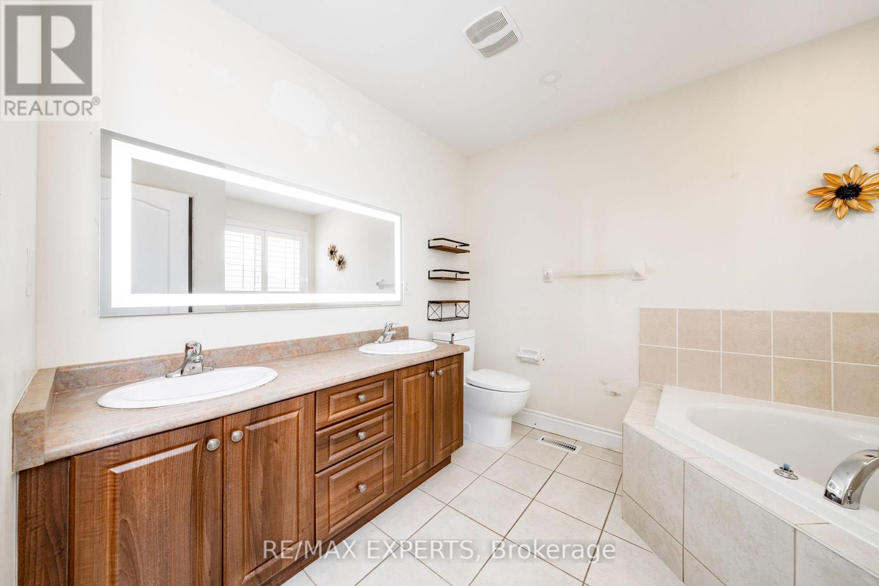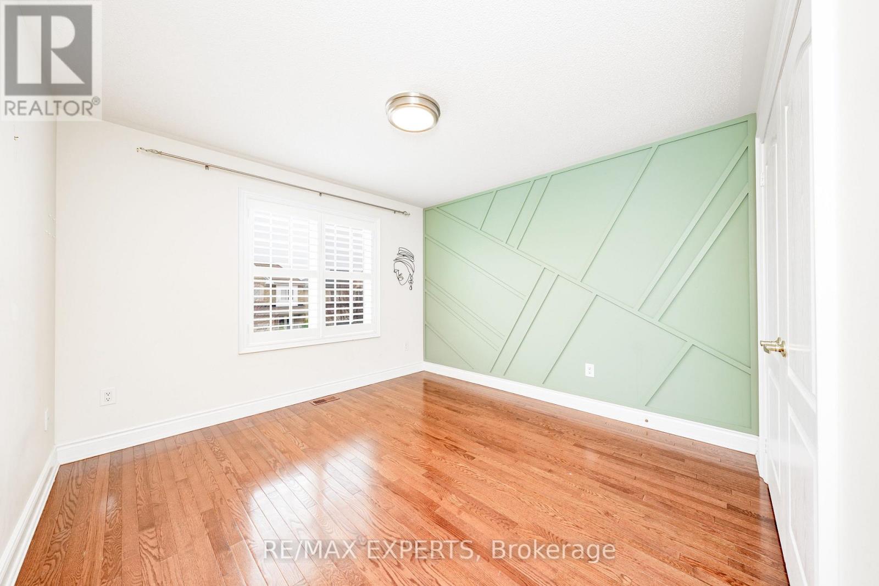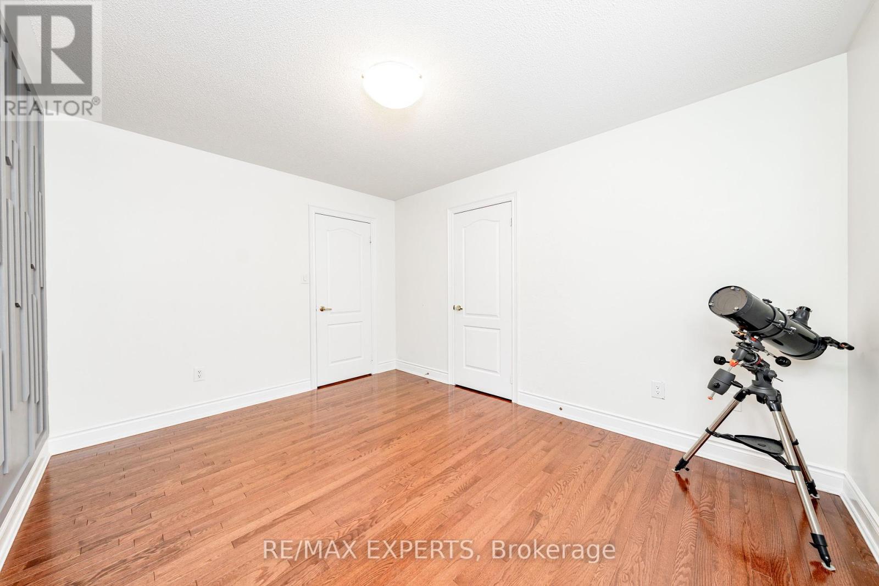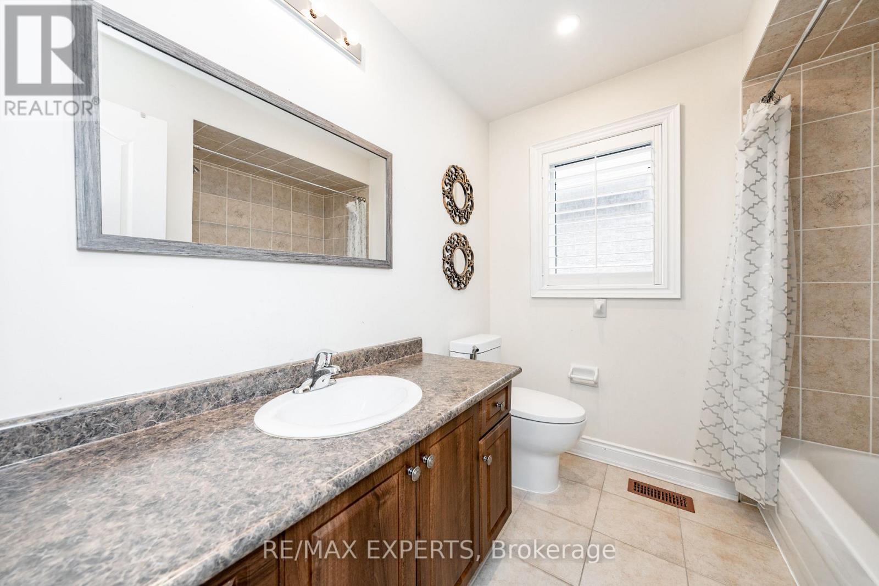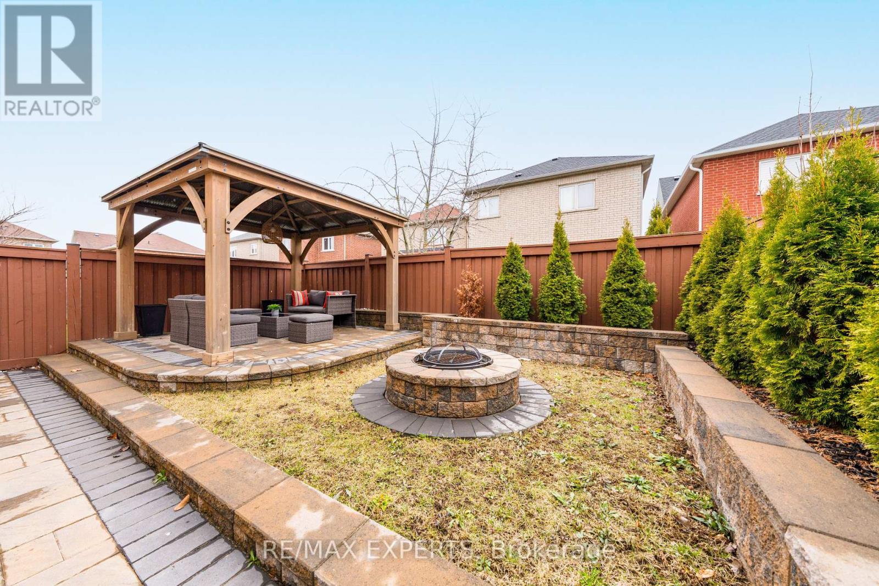4 Bedroom
3 Bathroom
Fireplace
Central Air Conditioning
Forced Air
$3,950 Monthly
Exceptional Value in a Prime Location! This Impeccably Maintained, Open Concept 4-BedroomDetached Home Offers a Perfect Blend of Style and Functionality. Boasting Beautiful Curb Appeal with a Full Brick Exterior (Front & Back), Double Door Entry, and Numerous Upgrades Including Crown Moulding, Hardwood Floors Throughout, and Custom Feature Walls in All Bedrooms. Spacious Bedrooms with Large Closets; Primary and 4th Bedrooms Feature Walk-In Closets. Private, Fully Fenced Backyard-Perfect for Family Enjoyment. Unbeatable Location-Just Minutes to Hwy 400,Cortellucci Vaughan Hospital, Canada's Wonderland, and Steps to All Major Grocery Stores, Shops& Everyday Essentials. (id:55499)
Property Details
|
MLS® Number
|
N12081971 |
|
Property Type
|
Single Family |
|
Community Name
|
Vellore Village |
|
Amenities Near By
|
Hospital, Park, Public Transit, Schools |
|
Features
|
Paved Yard, Carpet Free |
|
Parking Space Total
|
4 |
Building
|
Bathroom Total
|
3 |
|
Bedrooms Above Ground
|
4 |
|
Bedrooms Total
|
4 |
|
Age
|
6 To 15 Years |
|
Amenities
|
Fireplace(s) |
|
Basement Development
|
Unfinished |
|
Basement Type
|
N/a (unfinished) |
|
Construction Style Attachment
|
Detached |
|
Cooling Type
|
Central Air Conditioning |
|
Exterior Finish
|
Brick |
|
Fireplace Present
|
Yes |
|
Foundation Type
|
Concrete |
|
Half Bath Total
|
1 |
|
Heating Fuel
|
Natural Gas |
|
Heating Type
|
Forced Air |
|
Stories Total
|
3 |
|
Type
|
House |
|
Utility Water
|
Municipal Water |
Parking
Land
|
Acreage
|
No |
|
Fence Type
|
Fenced Yard |
|
Land Amenities
|
Hospital, Park, Public Transit, Schools |
|
Sewer
|
Sanitary Sewer |
|
Size Depth
|
32 Ft |
|
Size Frontage
|
9 Ft ,2 In |
|
Size Irregular
|
9.2 X 32 Ft |
|
Size Total Text
|
9.2 X 32 Ft |
Rooms
| Level |
Type |
Length |
Width |
Dimensions |
|
Second Level |
Primary Bedroom |
|
|
Measurements not available |
|
Second Level |
Bedroom 2 |
|
|
Measurements not available |
|
Second Level |
Bedroom 3 |
|
|
Measurements not available |
|
Second Level |
Bedroom 4 |
|
|
Measurements not available |
|
Main Level |
Living Room |
|
|
Measurements not available |
|
Main Level |
Family Room |
|
|
Measurements not available |
|
Main Level |
Kitchen |
|
|
Measurements not available |
|
Main Level |
Eating Area |
|
|
Measurements not available |
https://www.realtor.ca/real-estate/28165941/22-aidan-drive-vaughan-vellore-village-vellore-village











