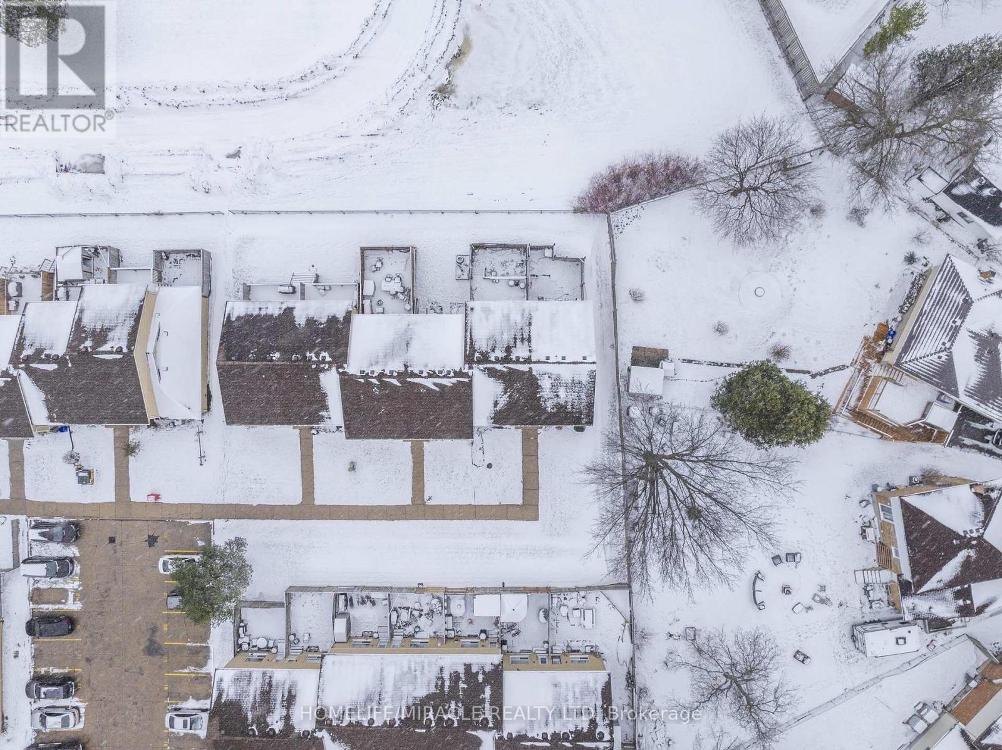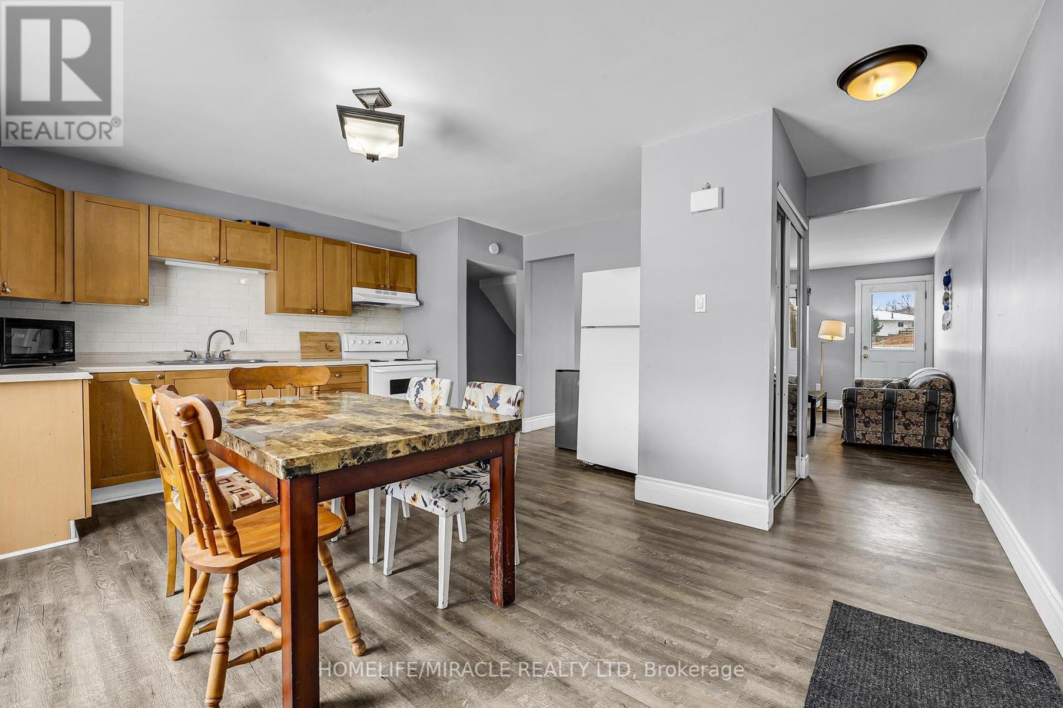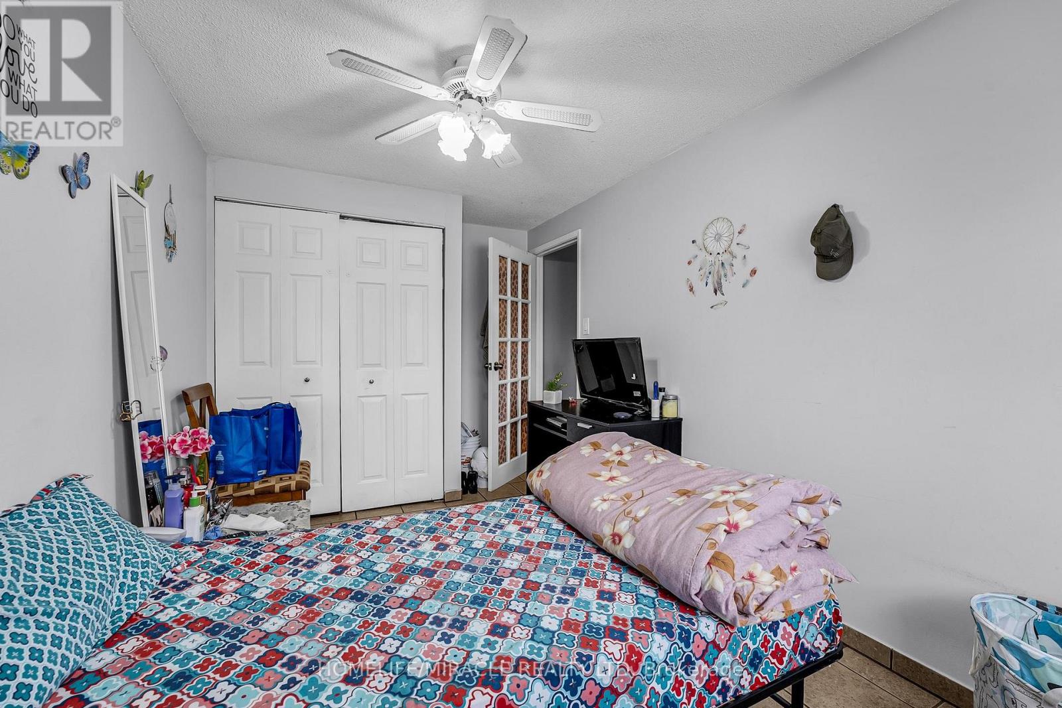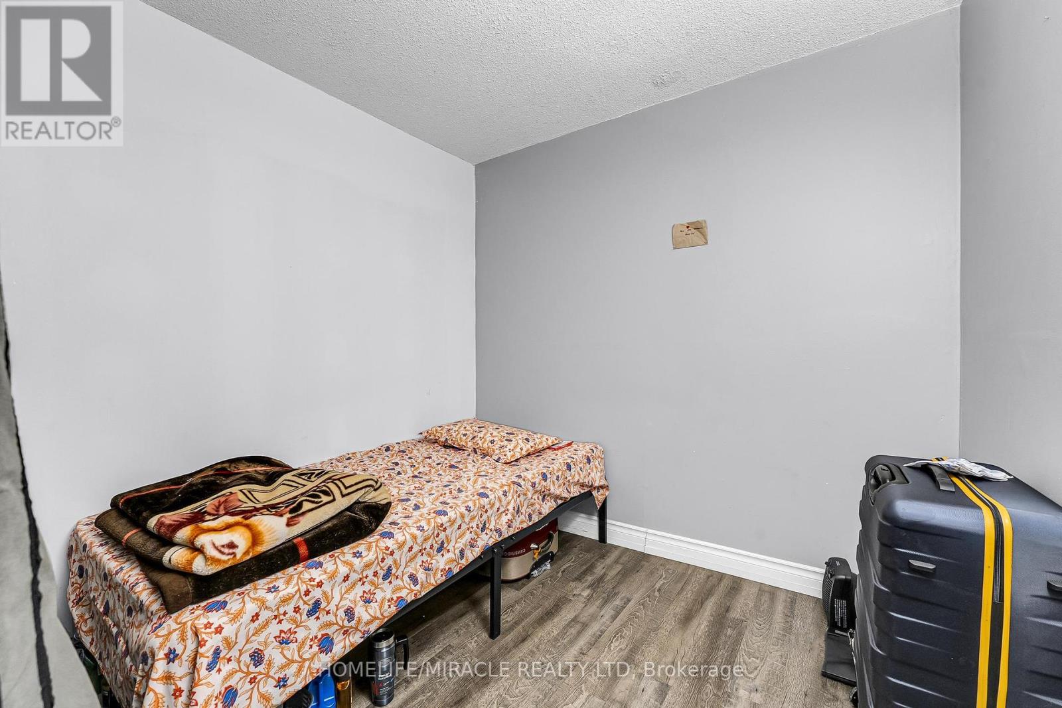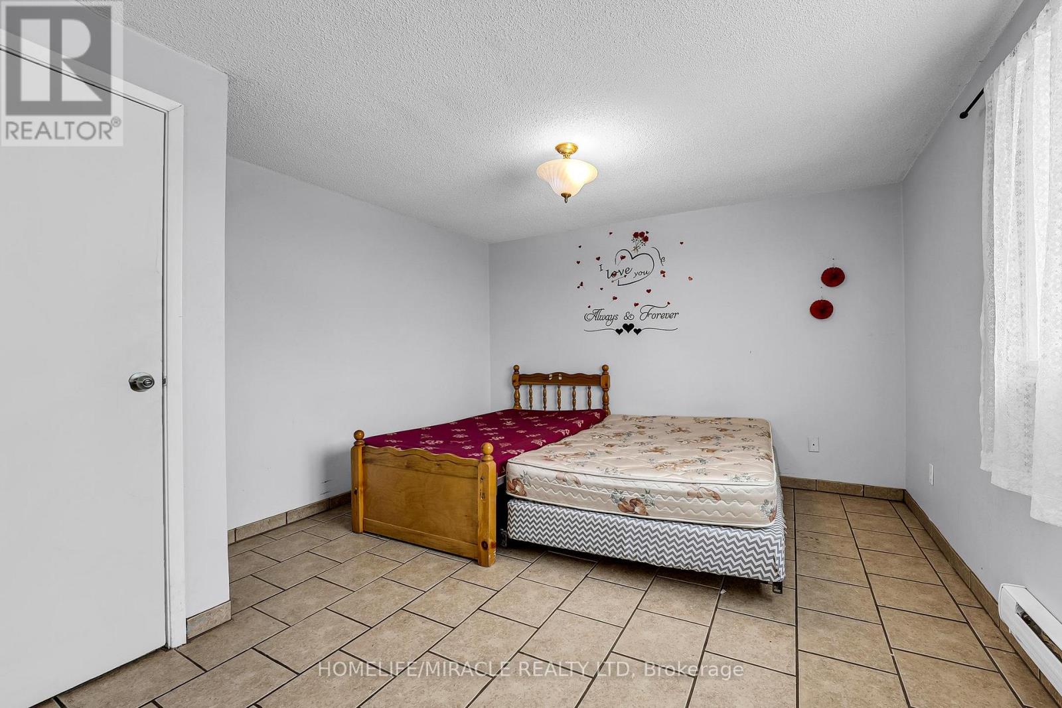22 - 875 Parkinson Road Woodstock (Woodstock - South), Ontario N4S 8S7
3 Bedroom
2 Bathroom
1000 - 1199 sqft
Window Air Conditioner, Ventilation System
Baseboard Heaters
$424,000Maintenance, Common Area Maintenance, Insurance, Parking
$310 Monthly
Maintenance, Common Area Maintenance, Insurance, Parking
$310 MonthlyThis updated townhouse has 3 bed on main floor and 1 rec room in the basement. This unit has modern kitchen and bathrooms and is an excellent home for young families, first time home buyers and investors. The backyard feature a large deck backing onto greenspace. The home is close to Shopping, Parks, Trails, Transit and Schools. Huge Potential of Cash Flow. (id:55499)
Property Details
| MLS® Number | X12070155 |
| Property Type | Single Family |
| Community Name | Woodstock - South |
| Amenities Near By | Hospital, Park, Place Of Worship, Schools |
| Community Features | Pet Restrictions |
| Features | Sump Pump |
| Parking Space Total | 1 |
| View Type | City View |
Building
| Bathroom Total | 2 |
| Bedrooms Above Ground | 3 |
| Bedrooms Total | 3 |
| Age | 31 To 50 Years |
| Appliances | Water Heater, Water Meter, Dryer, Stove, Washer, Refrigerator |
| Basement Development | Finished |
| Basement Type | N/a (finished) |
| Cooling Type | Window Air Conditioner, Ventilation System |
| Exterior Finish | Aluminum Siding, Brick |
| Foundation Type | Concrete |
| Heating Fuel | Electric |
| Heating Type | Baseboard Heaters |
| Stories Total | 2 |
| Size Interior | 1000 - 1199 Sqft |
| Type | Row / Townhouse |
Parking
| No Garage |
Land
| Acreage | No |
| Land Amenities | Hospital, Park, Place Of Worship, Schools |
Rooms
| Level | Type | Length | Width | Dimensions |
|---|---|---|---|---|
| Second Level | Primary Bedroom | 4.44 m | 3.61 m | 4.44 m x 3.61 m |
| Second Level | Bedroom 2 | 2.62 m | 3.02 m | 2.62 m x 3.02 m |
| Second Level | Bedroom 3 | 2.77 m | 2.62 m | 2.77 m x 2.62 m |
| Basement | Recreational, Games Room | 5.08 m | 5.05 m | 5.08 m x 5.05 m |
| Flat | Kitchen | 3.28 m | 4.47 m | 3.28 m x 4.47 m |
| Flat | Dining Room | 3.78 m | 3.58 m | 3.78 m x 3.58 m |
| Flat | Living Room | 5.11 m | 4.7 m | 5.11 m x 4.7 m |
Interested?
Contact us for more information




