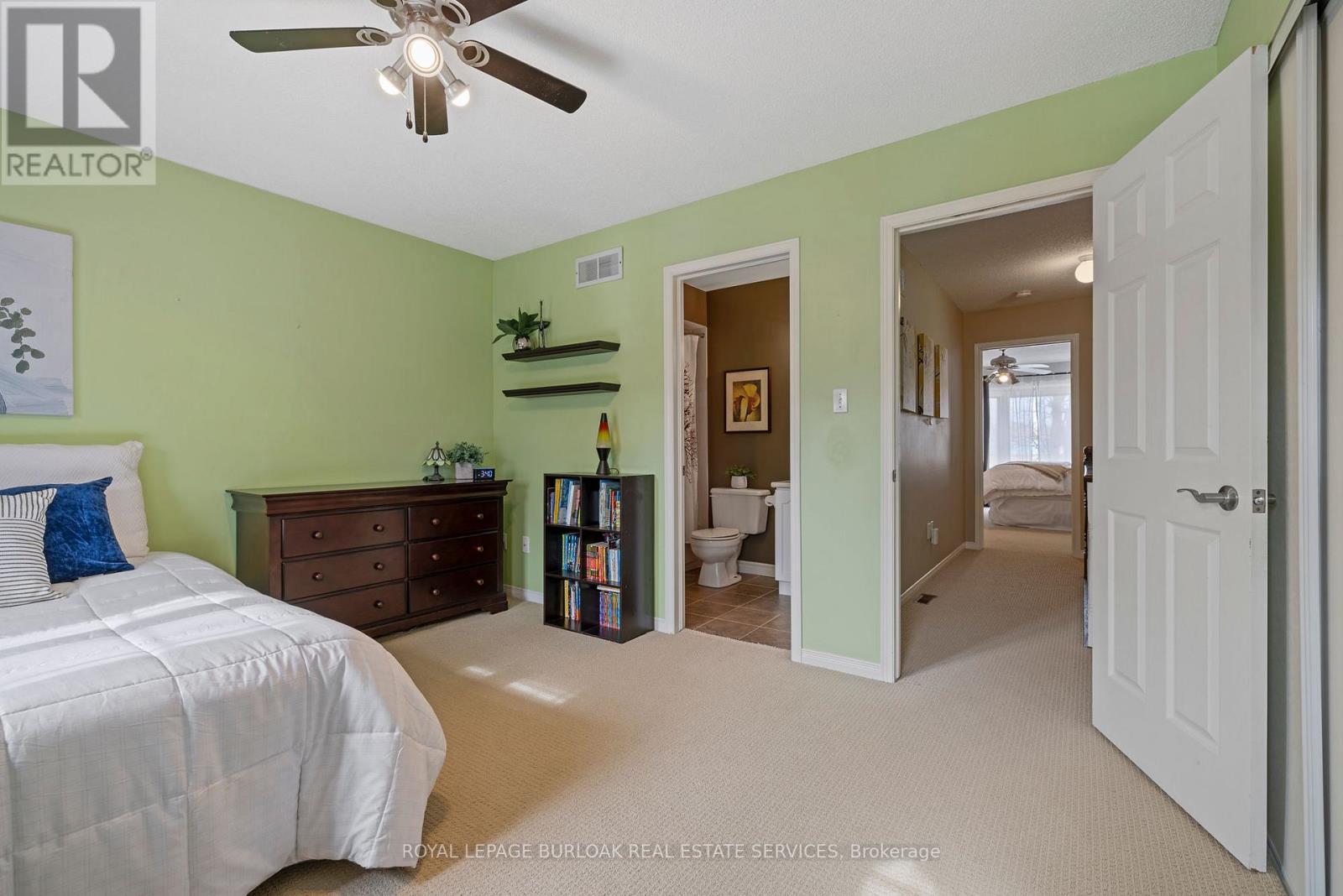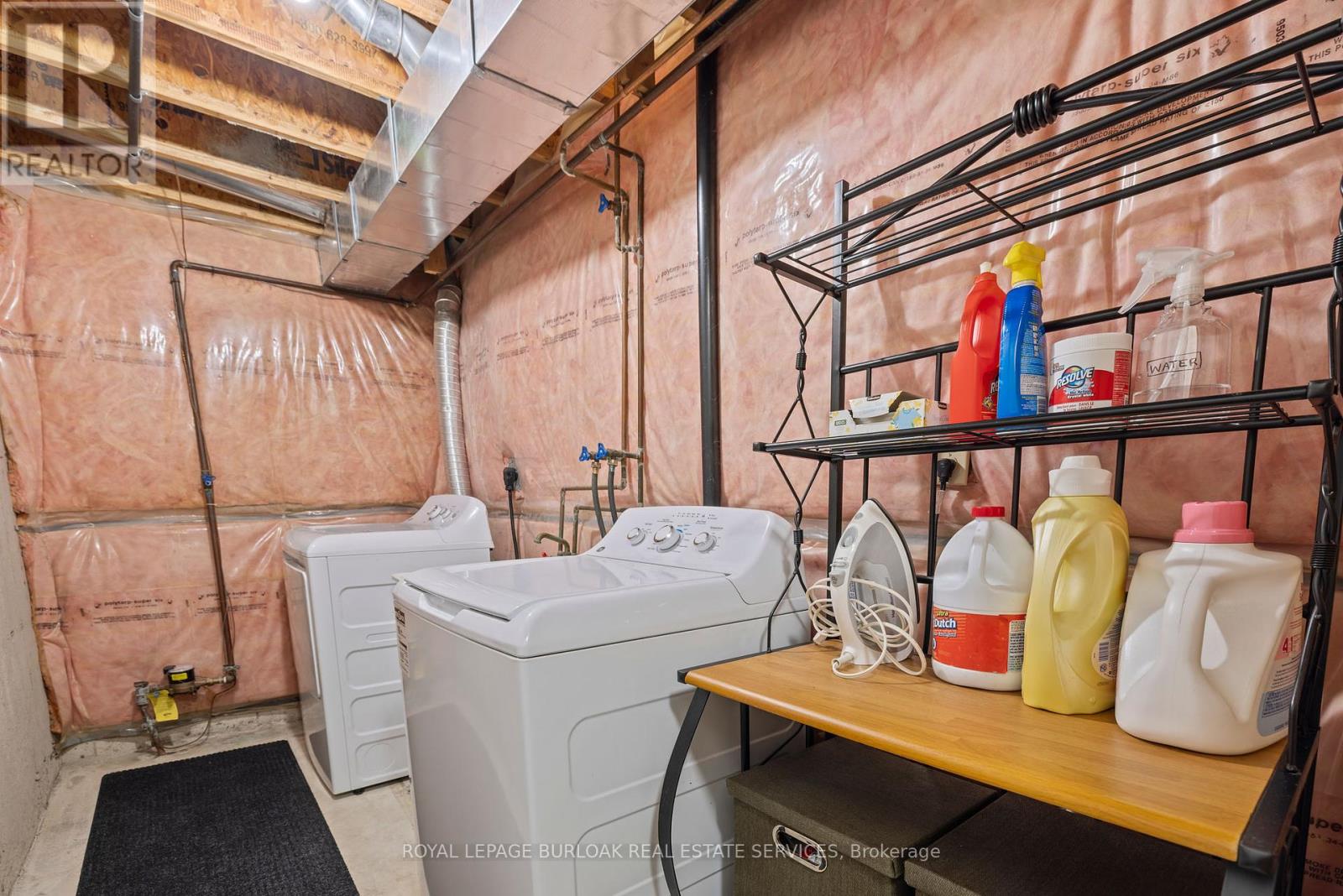22 - 2015 Cleaver Avenue Burlington (Headon), Ontario L7M 4J7
$729,900Maintenance, Insurance, Parking
$383.99 Monthly
Maintenance, Insurance, Parking
$383.99 MonthlyWelcome to this beautifully maintained 2-bedroom, 2.5-bathroom townhome in the highly desirable Headon Forest community. The bright, open-concept main floor seamlessly connects the modern kitchen, living, and dining areas, creating a perfect space for both everyday living and entertaining. A sleek gas fireplace adds sophistication to the living room, though it has never been used. A convenient 2-piece powder room completes the main level. Upstairs, both spacious bedrooms offer private ensuites, ensuring comfort and privacy. The private back patio, with no rear neighbours, provides a low-maintenance outdoor retreat ideal for barbecues, casual seating, or morning coffee. The fully finished lower level adds valuable living space, complete with abundant storage and a dedicated laundry area. Additional features include low condo fees, a single-car garage with an automatic opener, and ample visitor parking in a well-managed complex. This prime location offers easy access to parks, top-rated schools, shopping, restaurants, transit, and major highways. Don't miss your chance to own this remarkable home in one of Burlington's most sought-after neighbourhoods. (id:55499)
Property Details
| MLS® Number | W12077169 |
| Property Type | Single Family |
| Community Name | Headon |
| Community Features | Pet Restrictions |
| Features | Balcony, In Suite Laundry |
| Parking Space Total | 2 |
Building
| Bathroom Total | 3 |
| Bedrooms Above Ground | 2 |
| Bedrooms Total | 2 |
| Amenities | Fireplace(s) |
| Appliances | Central Vacuum, Water Heater, Garage Door Opener Remote(s), Dishwasher, Dryer, Stove, Washer, Refrigerator |
| Basement Development | Finished |
| Basement Type | Full (finished) |
| Cooling Type | Central Air Conditioning |
| Exterior Finish | Brick |
| Fire Protection | Smoke Detectors |
| Fireplace Present | Yes |
| Fireplace Total | 1 |
| Half Bath Total | 1 |
| Heating Fuel | Natural Gas |
| Heating Type | Forced Air |
| Stories Total | 2 |
| Size Interior | 1200 - 1399 Sqft |
| Type | Row / Townhouse |
Parking
| Attached Garage | |
| Garage |
Land
| Acreage | No |
Rooms
| Level | Type | Length | Width | Dimensions |
|---|---|---|---|---|
| Second Level | Bathroom | 1.52 m | 1.41 m | 1.52 m x 1.41 m |
| Second Level | Primary Bedroom | 3.91 m | 5.07 m | 3.91 m x 5.07 m |
| Second Level | Bathroom | 2.45 m | 3.44 m | 2.45 m x 3.44 m |
| Second Level | Bedroom | 3.91 m | 3.47 m | 3.91 m x 3.47 m |
| Second Level | Bathroom | 2.45 m | 1.52 m | 2.45 m x 1.52 m |
| Basement | Laundry Room | 1.59 m | 3.37 m | 1.59 m x 3.37 m |
| Basement | Recreational, Games Room | 4.56 m | 4.53 m | 4.56 m x 4.53 m |
| Basement | Utility Room | 2.43 m | 3 m | 2.43 m x 3 m |
| Main Level | Kitchen | 3.56 m | 3.78 m | 3.56 m x 3.78 m |
| Main Level | Living Room | 4.63 m | 2.99 m | 4.63 m x 2.99 m |
https://www.realtor.ca/real-estate/28155265/22-2015-cleaver-avenue-burlington-headon-headon
Interested?
Contact us for more information




































